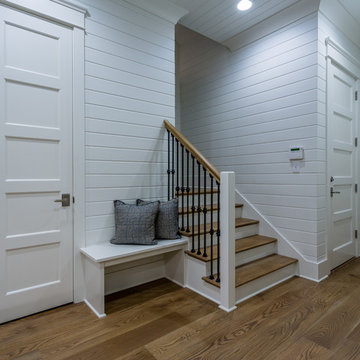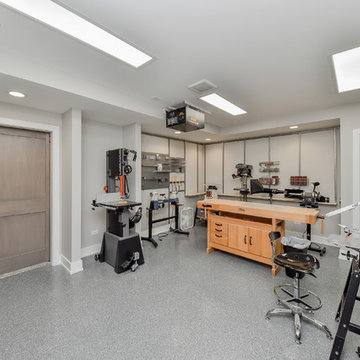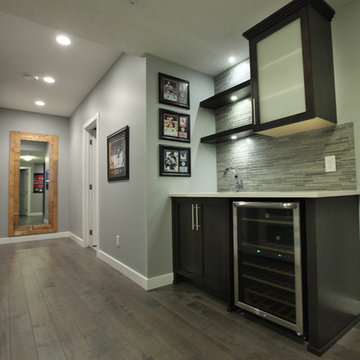13.898 Foto di taverne arancioni, grigie
Filtra anche per:
Budget
Ordina per:Popolari oggi
161 - 180 di 13.898 foto
1 di 3

Ispirazione per un'ampia taverna country interrata con pareti grigie, pavimento in laminato e pavimento beige
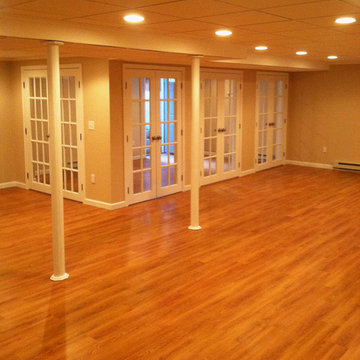
French doors lead into basement family room area. Workout room and Laundry in separate spaces
Esempio di una taverna contemporanea
Esempio di una taverna contemporanea

This lovely custom-built home is surrounded by wild prairie and horse pastures. ORIJIN STONE Premium Bluestone Blue Select is used throughout the home; from the front porch & step treads, as a custom fireplace surround, throughout the lower level including the wine cellar, and on the back patio.
LANDSCAPE DESIGN & INSTALL: Original Rock Designs
TILE INSTALL: Uzzell Tile, Inc.
BUILDER: Gordon James
PHOTOGRAPHY: Landmark Photography
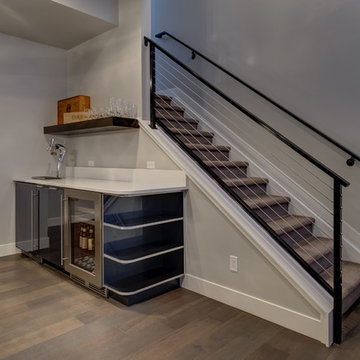
©Finished Basement Company
Foto di una grande taverna chic seminterrata con pareti grigie, pavimento in legno massello medio, nessun camino e pavimento beige
Foto di una grande taverna chic seminterrata con pareti grigie, pavimento in legno massello medio, nessun camino e pavimento beige
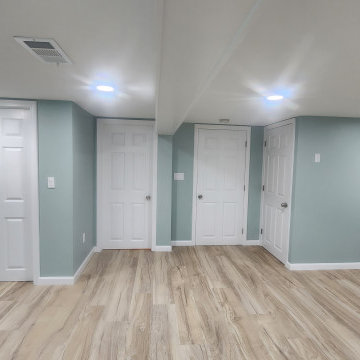
Converted an unfinished basement into a 1 bedroom apartment in Derry, NH.
Foto di una taverna minimalista di medie dimensioni con sbocco, pavimento in vinile, nessun camino e pavimento marrone
Foto di una taverna minimalista di medie dimensioni con sbocco, pavimento in vinile, nessun camino e pavimento marrone
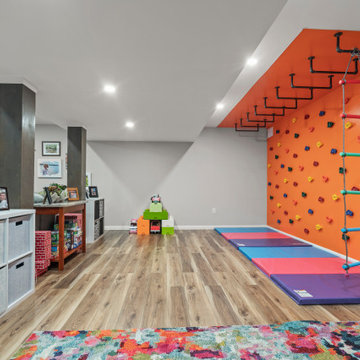
Photography Credit: Jody Robinson, Photo Designs by Jody
Ispirazione per una taverna minimal
Ispirazione per una taverna minimal

This new basement design starts The Bar design features crystal pendant lights in addition to the standard recessed lighting to create the perfect ambiance when sitting in the napa beige upholstered barstools. The beautiful quartzite countertop is outfitted with a stainless-steel sink and faucet and a walnut flip top area. The Screening and Pool Table Area are sure to get attention with the delicate Swarovski Crystal chandelier and the custom pool table. The calming hues of blue and warm wood tones create an inviting space to relax on the sectional sofa or the Love Sac bean bag chair for a movie night. The Sitting Area design, featuring custom leather upholstered swiveling chairs, creates a space for comfortable relaxation and discussion around the Capiz shell coffee table. The wall sconces provide a warm glow that compliments the natural wood grains in the space. The Bathroom design contrasts vibrant golds with cool natural polished marbles for a stunning result. By selecting white paint colors with the marble tiles, it allows for the gold features to really shine in a room that bounces light and feels so calming and clean. Lastly the Gym includes a fold back, wall mounted power rack providing the option to have more floor space during your workouts. The walls of the Gym are covered in full length mirrors, custom murals, and decals to keep you motivated and focused on your form.

Inspired by sandy shorelines on the California coast, this beachy blonde floor brings just the right amount of variation to each room. With the Modin Collection, we have raised the bar on luxury vinyl plank. The result is a new standard in resilient flooring. Modin offers true embossed in register texture, a low sheen level, a rigid SPC core, an industry-leading wear layer, and so much more.
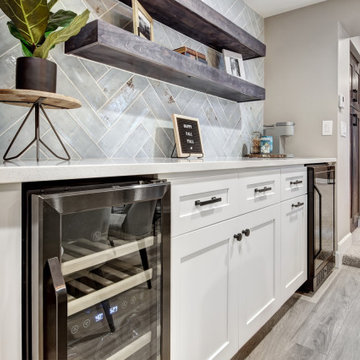
Modern farmhouse basement with wood beams, shiplap, luxury vinyl plank flooring, carpet and herringbone tile.
Esempio di una taverna country
Esempio di una taverna country
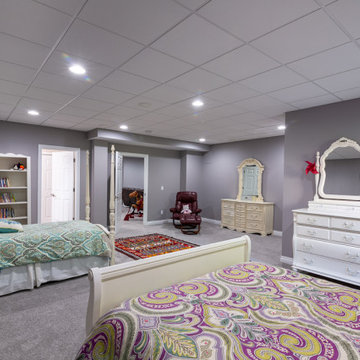
Foto di una grande taverna tradizionale con sbocco, pareti grigie, pavimento in vinile, camino lineare Ribbon, cornice del camino in pietra e pavimento grigio
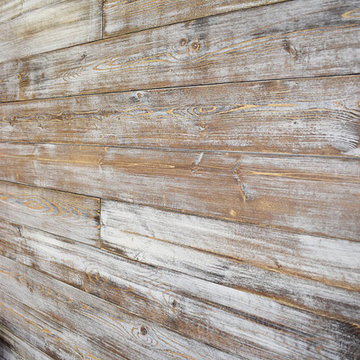
Shiplap Wall featuring our Weathered White Brown color option in the 5" size also available in 8" wide plank.
New wood with a special clean weathered finish mimicking an aged wood look.
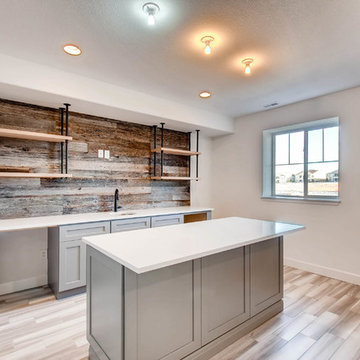
This home got a modern facelift with wide-plank wood flooring, custom fireplace and designer wallpaper bathroom. The basement was finished with a modern industrial design that includes barn wood, black steel rods, and gray cabinets.
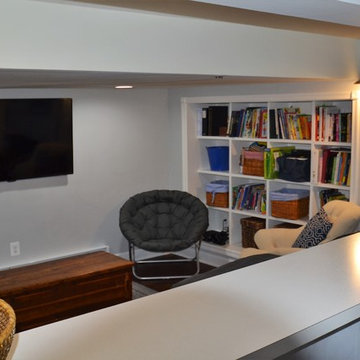
A basement tv room with built-in cubbies for storage adds extra entertainment area for the kids and their friends.
Foto di una piccola taverna tradizionale interrata con pareti grigie, pavimento in legno massello medio e pavimento marrone
Foto di una piccola taverna tradizionale interrata con pareti grigie, pavimento in legno massello medio e pavimento marrone
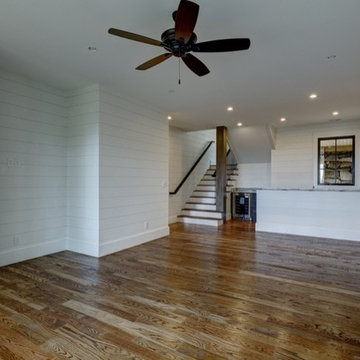
Foto di una grande taverna rustica con sbocco, pareti bianche, pavimento in legno massello medio, nessun camino e pavimento marrone
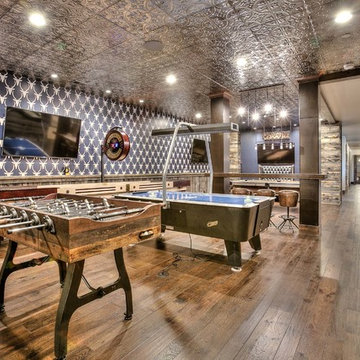
Foto di un'ampia taverna rustica seminterrata con pareti blu, pavimento in legno massello medio e nessun camino
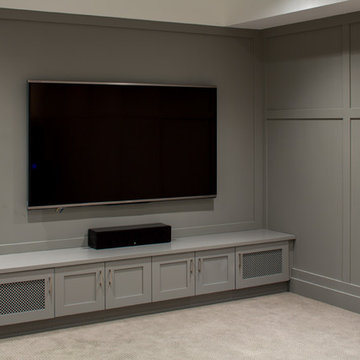
Custom built cabinetry set within this open concept media room. Perfect for sports, lounging of a family movie night.
Ispirazione per una taverna stile americano interrata con pareti grigie, moquette e nessun camino
Ispirazione per una taverna stile americano interrata con pareti grigie, moquette e nessun camino

Erin Kelleher
Immagine di una taverna design seminterrata di medie dimensioni con pareti blu
Immagine di una taverna design seminterrata di medie dimensioni con pareti blu
13.898 Foto di taverne arancioni, grigie
9
