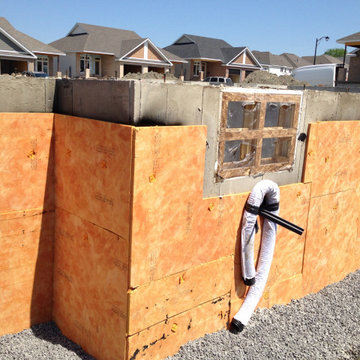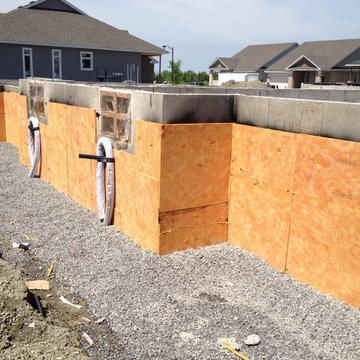48 Foto di taverne arancioni con pavimento in cemento
Filtra anche per:
Budget
Ordina per:Popolari oggi
21 - 40 di 48 foto
1 di 3
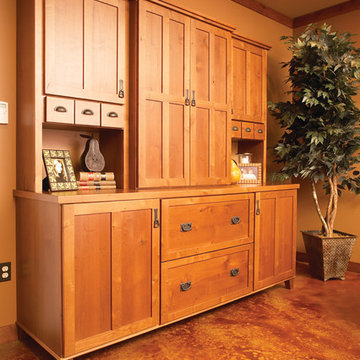
Seabrook door style door style with Clove finish on Cherry
Esempio di una taverna american style con pareti beige e pavimento in cemento
Esempio di una taverna american style con pareti beige e pavimento in cemento
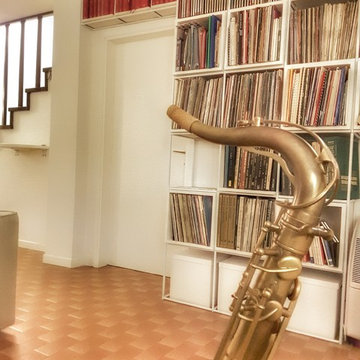
Laura Strazzeri WWW.NUOVEIDEEPERARREDARE.COM
Foto di una taverna industriale con sbocco, pareti bianche, pavimento in cemento, camino classico e cornice del camino in pietra
Foto di una taverna industriale con sbocco, pareti bianche, pavimento in cemento, camino classico e cornice del camino in pietra
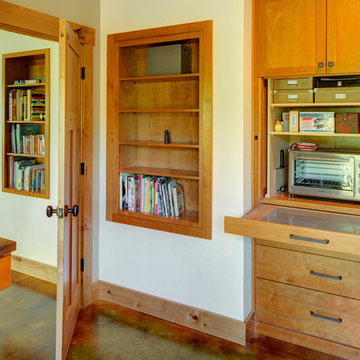
Esempio di una taverna american style di medie dimensioni con pareti beige, pavimento in cemento e pavimento marrone
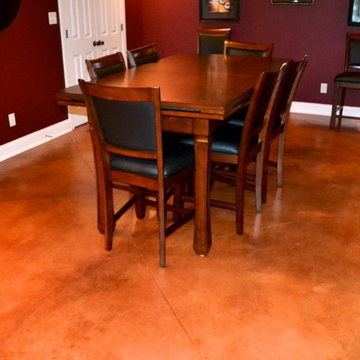
Customcrete
Immagine di una taverna chic di medie dimensioni con sbocco, pareti multicolore e pavimento in cemento
Immagine di una taverna chic di medie dimensioni con sbocco, pareti multicolore e pavimento in cemento
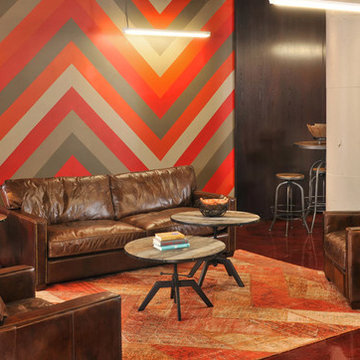
Communal Game Room
Immagine di una grande taverna industriale interrata con pavimento in cemento
Immagine di una grande taverna industriale interrata con pavimento in cemento
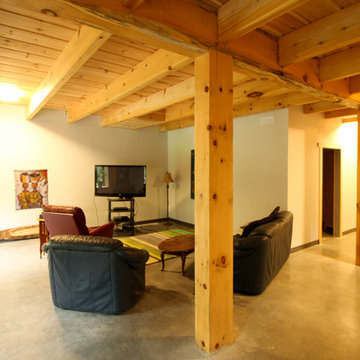
Idee per una taverna stile americano di medie dimensioni con sbocco, pareti bianche, pavimento in cemento e pavimento grigio
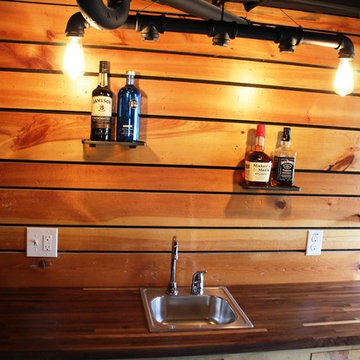
This custom made wet bar in a newly finished basement makes entertaining easy. The owner wanted a rustic-industrial mix.
Ispirazione per una taverna industriale di medie dimensioni con sbocco, pavimento in cemento e nessun camino
Ispirazione per una taverna industriale di medie dimensioni con sbocco, pavimento in cemento e nessun camino
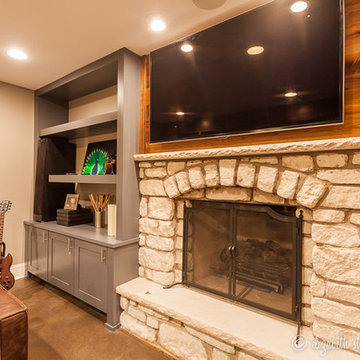
Elizabeth Steiner
Immagine di un'ampia taverna tradizionale interrata con pareti beige, pavimento in cemento, camino classico e cornice del camino in pietra
Immagine di un'ampia taverna tradizionale interrata con pareti beige, pavimento in cemento, camino classico e cornice del camino in pietra
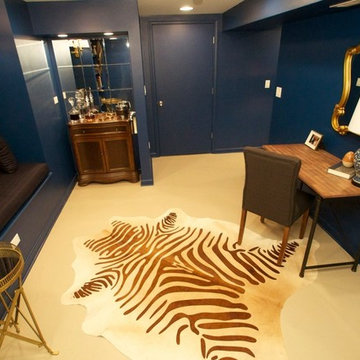
Idee per una taverna chic di medie dimensioni con pareti blu, pavimento in cemento e pavimento beige
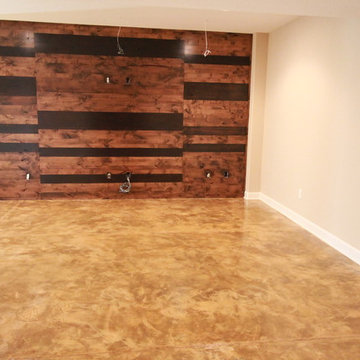
Finished basement floors with stained concrete, bar area, and kitchen
Idee per una taverna design con sbocco, pareti beige, pavimento in cemento e nessun camino
Idee per una taverna design con sbocco, pareti beige, pavimento in cemento e nessun camino
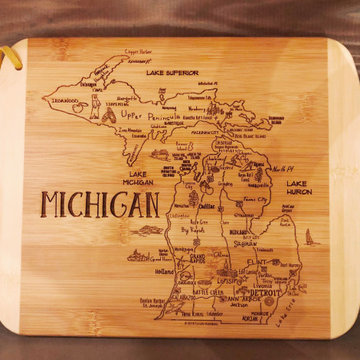
In this project, Rochman Design Build converted an unfinished basement of a new Ann Arbor home into a stunning home pub and entertaining area, with commercial grade space for the owners' craft brewing passion. The feel is that of a speakeasy as a dark and hidden gem found in prohibition time. The materials include charcoal stained concrete floor, an arched wall veneered with red brick, and an exposed ceiling structure painted black. Bright copper is used as the sparkling gem with a pressed-tin-type ceiling over the bar area, which seats 10, copper bar top and concrete counters. Old style light fixtures with bare Edison bulbs, well placed LED accent lights under the bar top, thick shelves, steel supports and copper rivet connections accent the feel of the 6 active taps old-style pub. Meanwhile, the brewing room is splendidly modern with large scale brewing equipment, commercial ventilation hood, wash down facilities and specialty equipment. A large window allows a full view into the brewing room from the pub sitting area. In addition, the space is large enough to feel cozy enough for 4 around a high-top table or entertain a large gathering of 50. The basement remodel also includes a wine cellar, a guest bathroom and a room that can be used either as guest room or game room, and a storage area.
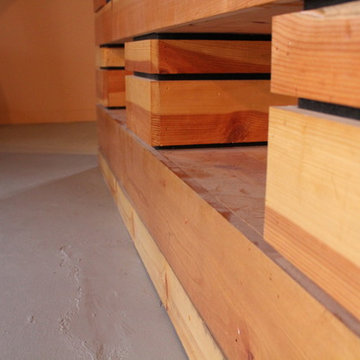
Custom built media wall...close-up view of component niches.
Esempio di una taverna industriale di medie dimensioni con sbocco, pavimento in cemento e nessun camino
Esempio di una taverna industriale di medie dimensioni con sbocco, pavimento in cemento e nessun camino
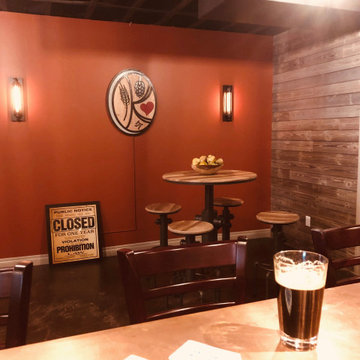
In this project, Rochman Design Build converted an unfinished basement of a new Ann Arbor home into a stunning home pub and entertaining area, with commercial grade space for the owners' craft brewing passion. The feel is that of a speakeasy as a dark and hidden gem found in prohibition time. The materials include charcoal stained concrete floor, an arched wall veneered with red brick, and an exposed ceiling structure painted black. Bright copper is used as the sparkling gem with a pressed-tin-type ceiling over the bar area, which seats 10, copper bar top and concrete counters. Old style light fixtures with bare Edison bulbs, well placed LED accent lights under the bar top, thick shelves, steel supports and copper rivet connections accent the feel of the 6 active taps old-style pub. Meanwhile, the brewing room is splendidly modern with large scale brewing equipment, commercial ventilation hood, wash down facilities and specialty equipment. A large window allows a full view into the brewing room from the pub sitting area. In addition, the space is large enough to feel cozy enough for 4 around a high-top table or entertain a large gathering of 50. The basement remodel also includes a wine cellar, a guest bathroom and a room that can be used either as guest room or game room, and a storage area.
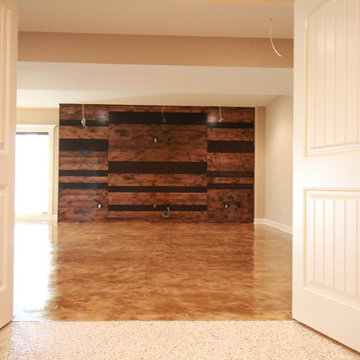
Finished basement floors with stained concrete, bar area, and kitchen
Ispirazione per una taverna contemporanea con sbocco, pareti beige, pavimento in cemento e nessun camino
Ispirazione per una taverna contemporanea con sbocco, pareti beige, pavimento in cemento e nessun camino
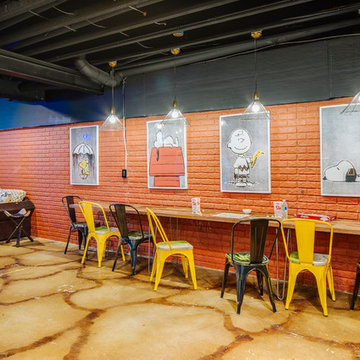
LUXUDIO
Esempio di una grande taverna minimalista interrata con pareti marroni e pavimento in cemento
Esempio di una grande taverna minimalista interrata con pareti marroni e pavimento in cemento

Steve Tauge Studios
Ispirazione per una taverna minimalista interrata di medie dimensioni con pavimento in cemento, camino lineare Ribbon, cornice del camino piastrellata, pareti beige e pavimento beige
Ispirazione per una taverna minimalista interrata di medie dimensioni con pavimento in cemento, camino lineare Ribbon, cornice del camino piastrellata, pareti beige e pavimento beige
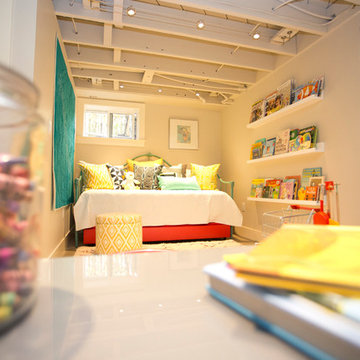
The word "basement" can conjur thoughts of dark, damp, unfriendly spaces. We were tasked with transforming one of those basements into a space kids couldn't wait to spend time. A trundle daybed anchors a cozy reading nook built for two, with enough bookshelves to keep any bookworm entertained. Dad's childhood kitchen invites culinary creativity, and a playful craft table does double duty as a snack station when friends come to play. The space caters to adults, as well, with a comfortable sectional to lounge on while the kids play, and plenty of storage in the "mud room" and wall of built-in cabinetry. Throw open the custom barn doors and the treadmill is perfectly positioned to catch your favorite show on the flat screen TV. It's a comfortable, casual family space where kids can be kids and the adults can play along.
Photography by Cody Wheeler
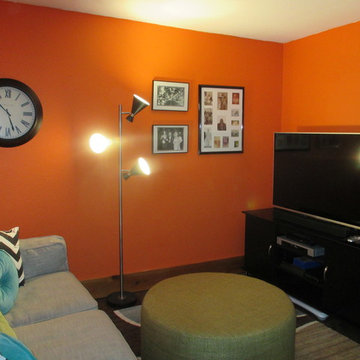
Esempio di una piccola taverna moderna con sbocco, pareti arancioni, pavimento in cemento, stufa a legna, cornice del camino in pietra e pavimento marrone
48 Foto di taverne arancioni con pavimento in cemento
2
