Studio verde con pavimento marrone
Filtra anche per:
Budget
Ordina per:Popolari oggi
1 - 20 di 297 foto
1 di 3

The family living in this shingled roofed home on the Peninsula loves color and pattern. At the heart of the two-story house, we created a library with high gloss lapis blue walls. The tête-à-tête provides an inviting place for the couple to read while their children play games at the antique card table. As a counterpoint, the open planned family, dining room, and kitchen have white walls. We selected a deep aubergine for the kitchen cabinetry. In the tranquil master suite, we layered celadon and sky blue while the daughters' room features pink, purple, and citrine.

Warm and inviting this new construction home, by New Orleans Architect Al Jones, and interior design by Bradshaw Designs, lives as if it's been there for decades. Charming details provide a rich patina. The old Chicago brick walls, the white slurried brick walls, old ceiling beams, and deep green paint colors, all add up to a house filled with comfort and charm for this dear family.
Lead Designer: Crystal Romero; Designer: Morgan McCabe; Photographer: Stephen Karlisch; Photo Stylist: Melanie McKinley.
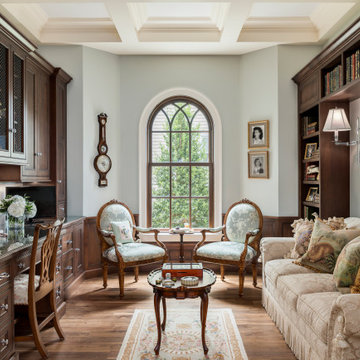
Ispirazione per uno studio classico con pareti grigie, parquet scuro, scrivania incassata e pavimento marrone
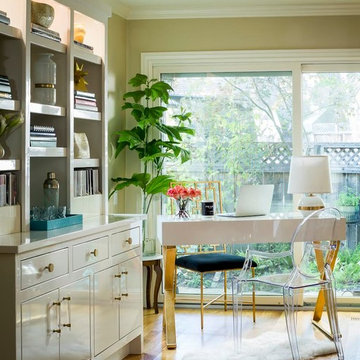
In order to provide maximum space in tight quarters, a custom white lacquered cabinet was designed for functionality in mind while providing a chic feel to compliment the white lacquer desk with gold accents for this mother returning to the work place.
Kimberley Harrison Interiors custom desk and cabinet. Photo by Scott Hargis.
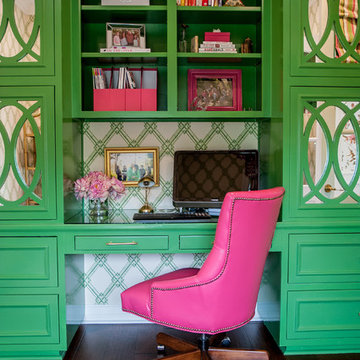
Cabinet Paint - Benjamin Moore Bunker Hill Green
Wallpaper - Brunschwig Treillage
Window treatment is Kravet 32756-317
Etegares - PB Teen
Parchment desk - Mecox Houston
Desk chair is custom
Chandelier - Mecox Houston

2014 ASID Design Awards - Winner Silver Residential, Small Firm - Singular Space
Renovation of the husbands study. The client asked for a clam color and look that would make her husband feel good when spending time in his study/ home office. Starting with the main focal point wall, the Hunt Solcum art piece was to remain. The space plan options showed the clients that the way the room had been laid out was not the best use of the space and the old furnishings were large in scale, but outdated in look. For a calm look we went from a red interior to a gray, from plaid silk draperies to custom fabric. Each piece in the room was made to fit the scale f the room and the client, who is 6'4".
River Oaks Residence
DM Photography

Idee per uno studio chic con pareti marroni, pavimento in legno massello medio, camino lineare Ribbon, cornice del camino in pietra, scrivania autoportante, pavimento marrone, travi a vista e pareti in legno
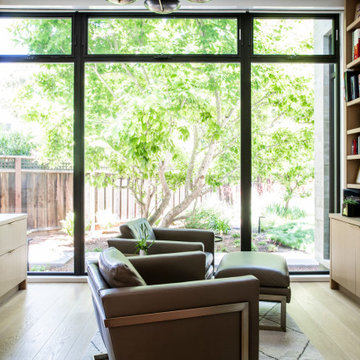
Idee per un grande studio contemporaneo con pareti bianche, parquet chiaro e pavimento marrone

A multifunctional space serves as a den and home office with library shelving and dark wood throughout
Photo by Ashley Avila Photography
Ispirazione per un grande studio chic con libreria, pareti marroni, parquet scuro, camino classico, cornice del camino in legno, pavimento marrone, soffitto a cassettoni e pannellatura
Ispirazione per un grande studio chic con libreria, pareti marroni, parquet scuro, camino classico, cornice del camino in legno, pavimento marrone, soffitto a cassettoni e pannellatura

This 1990s brick home had decent square footage and a massive front yard, but no way to enjoy it. Each room needed an update, so the entire house was renovated and remodeled, and an addition was put on over the existing garage to create a symmetrical front. The old brown brick was painted a distressed white.
The 500sf 2nd floor addition includes 2 new bedrooms for their teen children, and the 12'x30' front porch lanai with standing seam metal roof is a nod to the homeowners' love for the Islands. Each room is beautifully appointed with large windows, wood floors, white walls, white bead board ceilings, glass doors and knobs, and interior wood details reminiscent of Hawaiian plantation architecture.
The kitchen was remodeled to increase width and flow, and a new laundry / mudroom was added in the back of the existing garage. The master bath was completely remodeled. Every room is filled with books, and shelves, many made by the homeowner.
Project photography by Kmiecik Imagery.
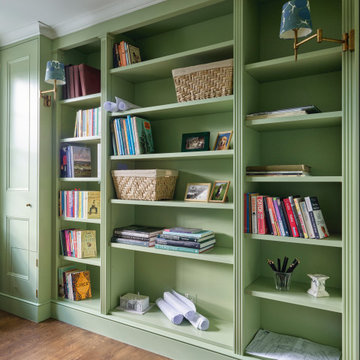
Foto di uno studio vittoriano di medie dimensioni con libreria, pareti verdi, parquet scuro, scrivania autoportante e pavimento marrone

Ispirazione per un ufficio classico di medie dimensioni con pareti verdi, pavimento in legno massello medio, scrivania autoportante, pavimento marrone, soffitto a cassettoni, soffitto in legno e boiserie
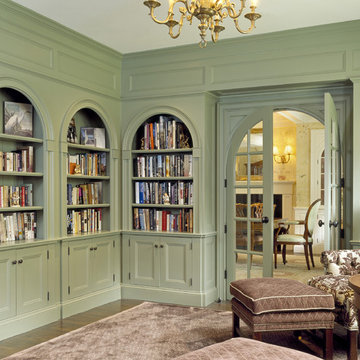
Custom cabinets - painted wood - traditional
Arched trim - arched french door - bookshelf - light fern green paint
Esempio di un grande studio classico con libreria, pareti verdi, parquet scuro, scrivania autoportante e pavimento marrone
Esempio di un grande studio classico con libreria, pareti verdi, parquet scuro, scrivania autoportante e pavimento marrone

Client's home office/study. Madeline Weinrib rug.
Photos by David Duncan Livingston
Foto di un grande ufficio boho chic con camino classico, cornice del camino in cemento, scrivania autoportante, pareti beige, pavimento in legno massello medio e pavimento marrone
Foto di un grande ufficio boho chic con camino classico, cornice del camino in cemento, scrivania autoportante, pareti beige, pavimento in legno massello medio e pavimento marrone
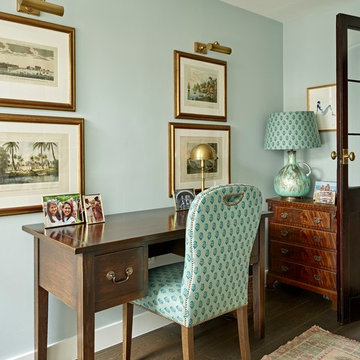
Dark wood antique furniture across the study creates a rich and cosy feel. Love the fun patterned prints on the desk chair and shade, and warm brass finish of the lamp, picture lights and fittings throughout.
Photographer: Nick Smith
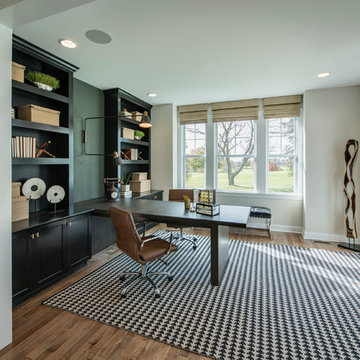
Idee per un ufficio tradizionale con nessun camino, scrivania incassata, pavimento in legno massello medio, pavimento marrone e pareti beige

Esempio di un ufficio tradizionale con pareti bianche, pavimento in legno massello medio, scrivania autoportante, pavimento marrone, soffitto a cassettoni, soffitto in legno e boiserie
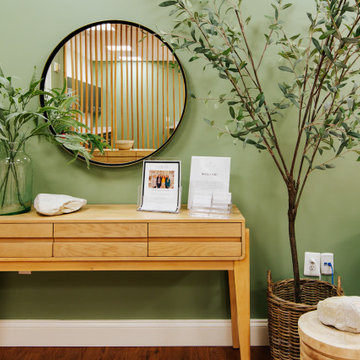
Waiting Area for Cedar Counseling & Wellness in Annapolis, MD.
In the early stages of designing Cedar Counseling & Wellness, we knew that we wanted the waiting area to be especially warm and welcoming. Despite it’s expansive scale, the sage/olive green-colored walls almost envelope you when you walk in and the warmth felt through the woven basket pendants and wood, slat dividers help to put you at ease. The soft curves of the modern, white sofas were quite intentional, as we wanted pieces with “curves” to off-set some of the “harder”, more direct elements in the room. All of these “softer” elements help to create a safe and welcoming environment.
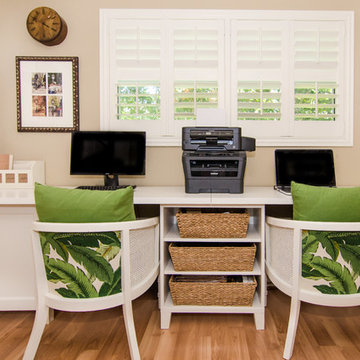
Photography
Vis Studio
Idee per un piccolo studio stile marinaro con pareti beige, pavimento in laminato e pavimento marrone
Idee per un piccolo studio stile marinaro con pareti beige, pavimento in laminato e pavimento marrone

Library
Immagine di un grande studio tradizionale con pareti grigie, scrivania incassata, pavimento marrone, travi a vista e pavimento in legno massello medio
Immagine di un grande studio tradizionale con pareti grigie, scrivania incassata, pavimento marrone, travi a vista e pavimento in legno massello medio
Studio verde con pavimento marrone
1