Studio turchese con pavimento beige
Filtra anche per:
Budget
Ordina per:Popolari oggi
1 - 20 di 132 foto
1 di 3

Mid-Century update to a home located in NW Portland. The project included a new kitchen with skylights, multi-slide wall doors on both sides of the home, kitchen gathering desk, children's playroom, and opening up living room and dining room ceiling to dramatic vaulted ceilings. The project team included Risa Boyer Architecture. Photos: Josh Partee
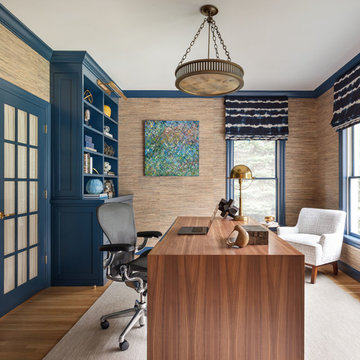
Regan Wood Photography
Foto di uno studio chic con pareti beige, parquet chiaro, scrivania autoportante e pavimento beige
Foto di uno studio chic con pareti beige, parquet chiaro, scrivania autoportante e pavimento beige
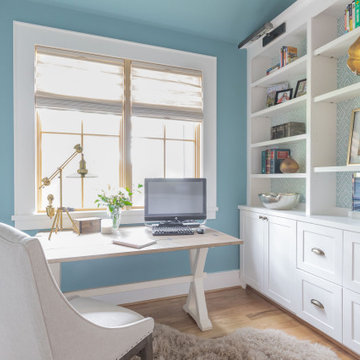
Immagine di un grande studio country con pareti blu, parquet chiaro, nessun camino, scrivania autoportante e pavimento beige
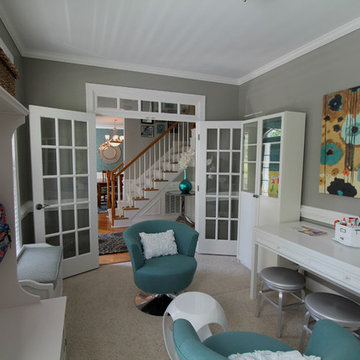
Esempio di una stanza da lavoro minimal di medie dimensioni con pareti grigie, moquette, nessun camino, scrivania autoportante e pavimento beige
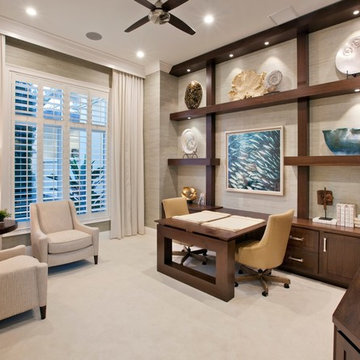
Immagine di un grande ufficio tropicale con moquette, scrivania incassata, pavimento beige e pareti grigie
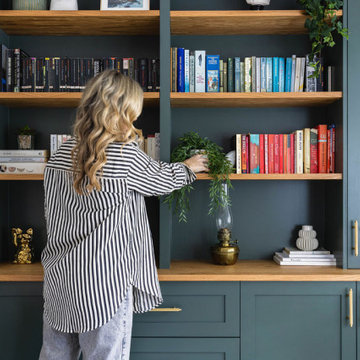
The desk sits by the window to take advantage of natural light, and to save space! Maximising space and storage were key in this home office. Lucy suggested built-in storage for closed compartments to hide messy paperwork and printers, and open shelves for books, mementoes, and family pictures. The bold shelving serves as a beautiful backdrop for Zoom calls too!

Dans cet appartement familial de 150 m², l’objectif était de rénover l’ensemble des pièces pour les rendre fonctionnelles et chaleureuses, en associant des matériaux naturels à une palette de couleurs harmonieuses.
Dans la cuisine et le salon, nous avons misé sur du bois clair naturel marié avec des tons pastel et des meubles tendance. De nombreux rangements sur mesure ont été réalisés dans les couloirs pour optimiser tous les espaces disponibles. Le papier peint à motifs fait écho aux lignes arrondies de la porte verrière réalisée sur mesure.
Dans les chambres, on retrouve des couleurs chaudes qui renforcent l’esprit vacances de l’appartement. Les salles de bain et la buanderie sont également dans des tons de vert naturel associés à du bois brut. La robinetterie noire, toute en contraste, apporte une touche de modernité. Un appartement où il fait bon vivre !
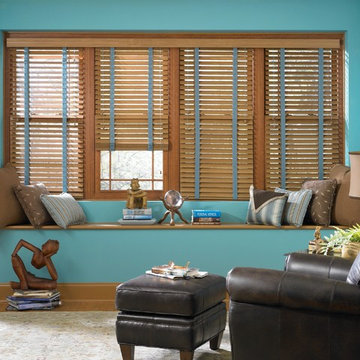
Heartland Wood Blinds with decorative tape add style and privacy to any home office.
Esempio di un piccolo ufficio chic con pareti blu, parquet chiaro, nessun camino e pavimento beige
Esempio di un piccolo ufficio chic con pareti blu, parquet chiaro, nessun camino e pavimento beige

The home office featured here serves as a design studio. We went with a rich deep green paint for the walls and for the feature we added this Damask wallpaper. The custom wood work featured, runs the entire span of the space. The cinnamon color stain in on the wood is the perfect compliment to the shades of red and gold found throughout the wallpaper. We couldn't find a conference room that would fit exactly. So we located this light blonde stained dining table, that serves two purposes. The table serves as a desk for daily workspace and as a conference table for client and team meetings.
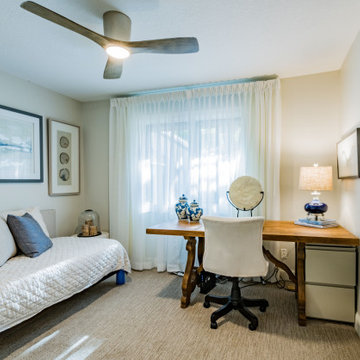
Compact home office and guest bedroom in transitional style with antique italian desk
Idee per un piccolo ufficio boho chic con pareti grigie, moquette, scrivania autoportante e pavimento beige
Idee per un piccolo ufficio boho chic con pareti grigie, moquette, scrivania autoportante e pavimento beige
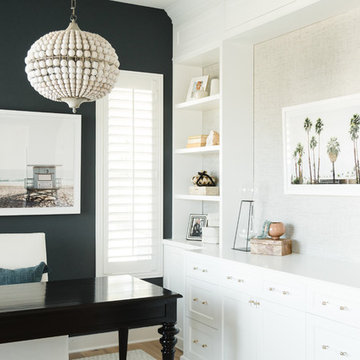
Amber Thrane
Immagine di uno studio costiero con pareti nere, parquet chiaro, scrivania autoportante e pavimento beige
Immagine di uno studio costiero con pareti nere, parquet chiaro, scrivania autoportante e pavimento beige
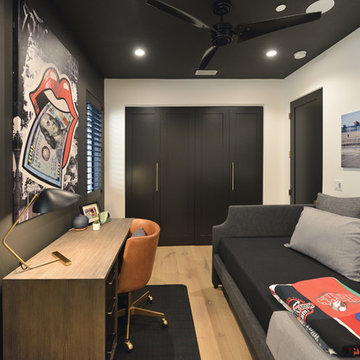
Immagine di uno studio design con pareti nere, parquet chiaro, scrivania autoportante e pavimento beige
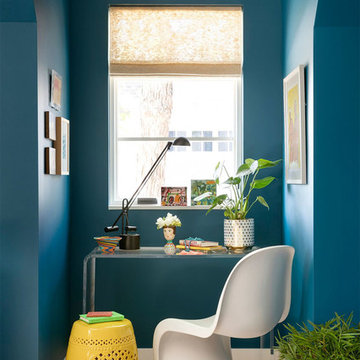
Architect: Charlie & Co. | Builder: Detail Homes | Photographer: Spacecrafting
Esempio di un piccolo ufficio eclettico con pareti blu, scrivania autoportante, parquet chiaro e pavimento beige
Esempio di un piccolo ufficio eclettico con pareti blu, scrivania autoportante, parquet chiaro e pavimento beige
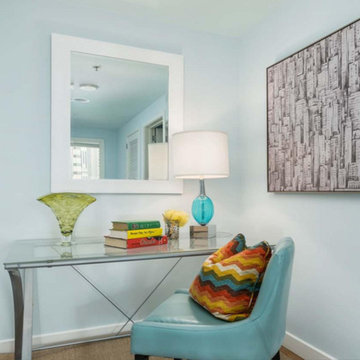
Foto di un piccolo ufficio chic con pareti blu, moquette, nessun camino, scrivania autoportante e pavimento beige
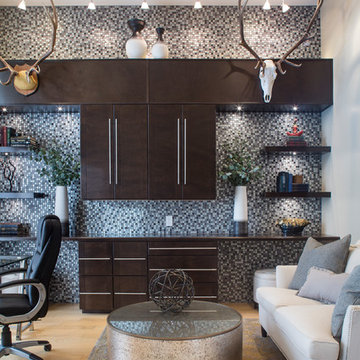
Transitional Home Office with mosaic tile wall by Climent Construction. Walnut cabinets by Express Cabinets. Harden furniture through Forsey's Fine Furniture.
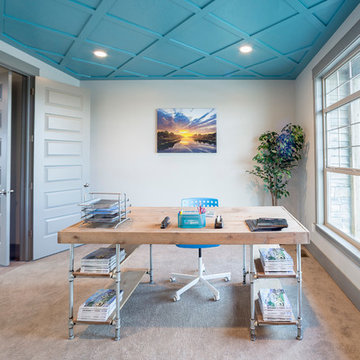
Esempio di un ufficio classico di medie dimensioni con pareti blu, moquette, scrivania autoportante, nessun camino e pavimento beige

Alise O'Brien Photography
Foto di un ufficio tradizionale con pareti marroni, moquette, scrivania autoportante e pavimento beige
Foto di un ufficio tradizionale con pareti marroni, moquette, scrivania autoportante e pavimento beige
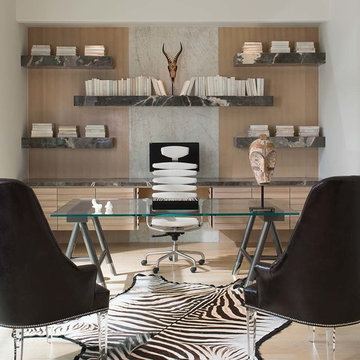
Immagine di uno studio minimal di medie dimensioni con libreria, nessun camino, scrivania autoportante, pavimento beige, pareti bianche e parquet chiaro
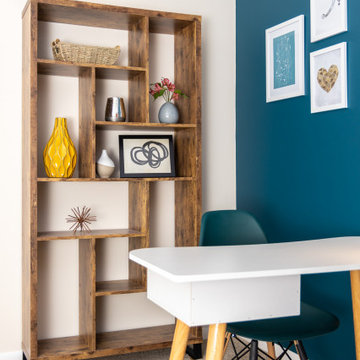
This blank-slate ranch house gets a lively, era-appropriate update for short term rental. Retro-inspired reproductions create a modern, livable, pet-friendly space.

The family living in this shingled roofed home on the Peninsula loves color and pattern. At the heart of the two-story house, we created a library with high gloss lapis blue walls. The tête-à-tête provides an inviting place for the couple to read while their children play games at the antique card table. As a counterpoint, the open planned family, dining room, and kitchen have white walls. We selected a deep aubergine for the kitchen cabinetry. In the tranquil master suite, we layered celadon and sky blue while the daughters' room features pink, purple, and citrine.
Studio turchese con pavimento beige
1