Studio turchese con nessun camino
Filtra anche per:
Budget
Ordina per:Popolari oggi
1 - 20 di 341 foto
1 di 3
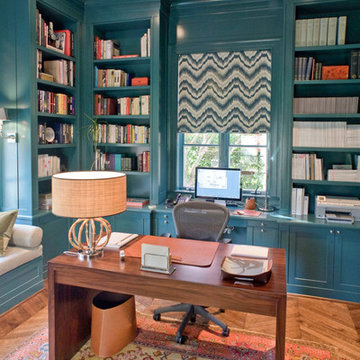
JWFA
Immagine di un piccolo ufficio contemporaneo con scrivania incassata, pareti blu, pavimento in legno massello medio, nessun camino e pavimento marrone
Immagine di un piccolo ufficio contemporaneo con scrivania incassata, pareti blu, pavimento in legno massello medio, nessun camino e pavimento marrone

Builder- Patterson Custom Homes
Finish Carpentry- Bo Thayer, Moonwood Homes
Architect: Brandon Architects
Interior Designer: Bonesteel Trout Hall
Photographer: Ryan Garvin; David Tosti
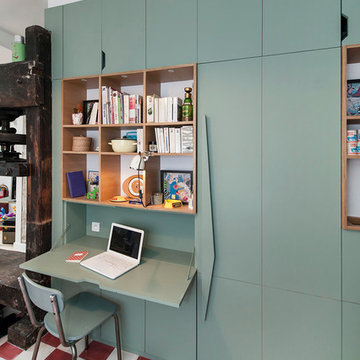
Julien Pepy
Immagine di un piccolo ufficio design con pareti blu, nessun camino e scrivania incassata
Immagine di un piccolo ufficio design con pareti blu, nessun camino e scrivania incassata
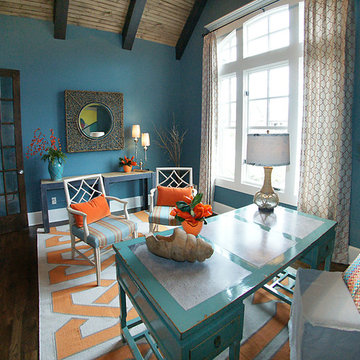
Ispirazione per un grande ufficio boho chic con pareti blu, parquet scuro, scrivania autoportante e nessun camino
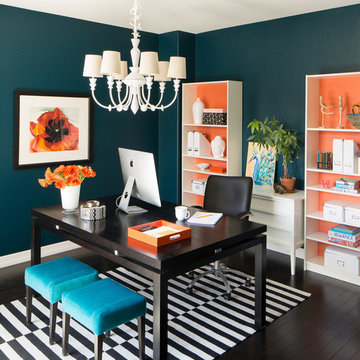
Iba Design Associates
David Lauer Photography
Esempio di un piccolo ufficio classico con pareti blu, parquet scuro, scrivania autoportante e nessun camino
Esempio di un piccolo ufficio classico con pareti blu, parquet scuro, scrivania autoportante e nessun camino
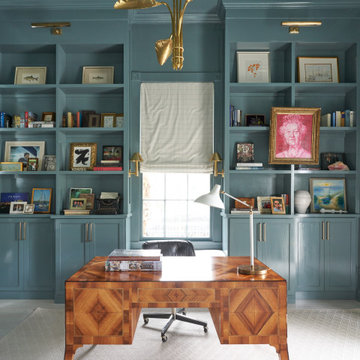
Ispirazione per un grande ufficio classico con pareti blu, parquet chiaro, nessun camino, scrivania autoportante e pavimento bianco
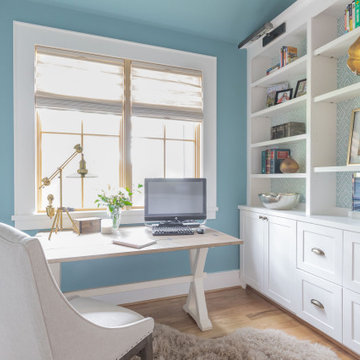
Immagine di un grande studio country con pareti blu, parquet chiaro, nessun camino, scrivania autoportante e pavimento beige
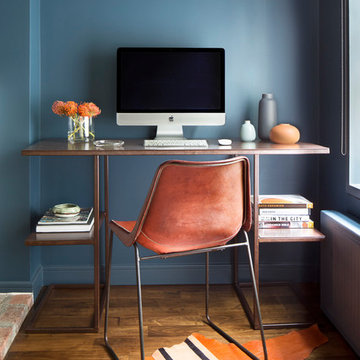
Photo - Jessica Glynn Photography
Immagine di un piccolo ufficio classico con pareti blu, pavimento in legno massello medio, scrivania autoportante, nessun camino e pavimento marrone
Immagine di un piccolo ufficio classico con pareti blu, pavimento in legno massello medio, scrivania autoportante, nessun camino e pavimento marrone
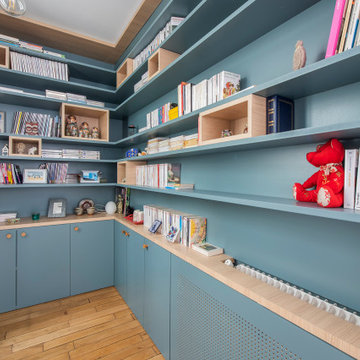
Notre cliente venait de faire l’acquisition d’un appartement au charme parisien. On y retrouve de belles moulures, un parquet à l’anglaise et ce sublime poêle en céramique. Néanmoins, le bien avait besoin d’un coup de frais et une adaptation aux goûts de notre cliente !
Dans l’ensemble, nous avons travaillé sur des couleurs douces. L’exemple le plus probant : la cuisine. Elle vient se décliner en plusieurs bleus clairs. Notre cliente souhaitant limiter la propagation des odeurs, nous l’avons fermée avec une porte vitrée. Son style vient faire écho à la verrière du bureau afin de souligner le caractère de l’appartement.
Le bureau est une création sur-mesure. A mi-chemin entre le bureau et la bibliothèque, il est un coin idéal pour travailler sans pour autant s’isoler. Ouvert et avec sa verrière, il profite de la lumière du séjour où la luminosité est maximisée grâce aux murs blancs.
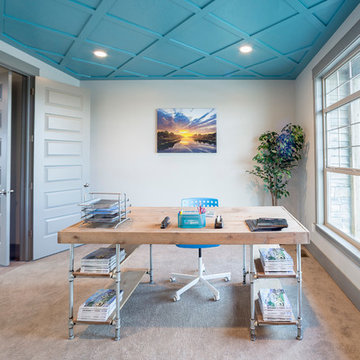
Esempio di un ufficio classico di medie dimensioni con pareti blu, moquette, scrivania autoportante, nessun camino e pavimento beige
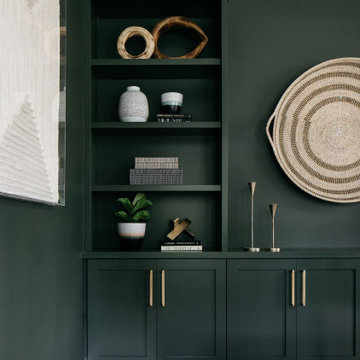
Ever rushed around looking for the perfect backdrop for a Zoom call? We’ve all been there.
Create an ideal work-from-home office that’s both functional and beautiful by adding built-in bookshelves, storage, and your favorite decor. ?

Designer details abound in this custom 2-story home with craftsman style exterior complete with fiber cement siding, attractive stone veneer, and a welcoming front porch. In addition to the 2-car side entry garage with finished mudroom, a breezeway connects the home to a 3rd car detached garage. Heightened 10’ceilings grace the 1st floor and impressive features throughout include stylish trim and ceiling details. The elegant Dining Room to the front of the home features a tray ceiling and craftsman style wainscoting with chair rail. Adjacent to the Dining Room is a formal Living Room with cozy gas fireplace. The open Kitchen is well-appointed with HanStone countertops, tile backsplash, stainless steel appliances, and a pantry. The sunny Breakfast Area provides access to a stamped concrete patio and opens to the Family Room with wood ceiling beams and a gas fireplace accented by a custom surround. A first-floor Study features trim ceiling detail and craftsman style wainscoting. The Owner’s Suite includes craftsman style wainscoting accent wall and a tray ceiling with stylish wood detail. The Owner’s Bathroom includes a custom tile shower, free standing tub, and oversized closet.
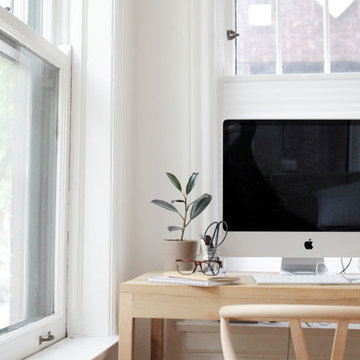
A home office can be all business but there is no reason there can't be a little pleasure in there too. Amanda's home office doesn't lack loveliness or inspiration. It is bright and sunny with a comfy section for relaxing and reading. Her desk is clean and free from distractions but full of simplistic spark.
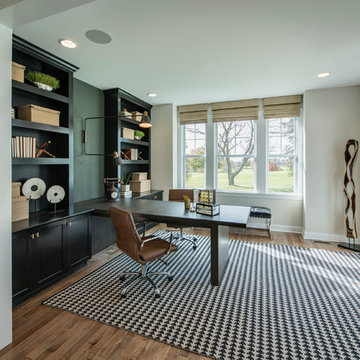
Idee per un ufficio tradizionale con nessun camino, scrivania incassata, pavimento in legno massello medio, pavimento marrone e pareti beige
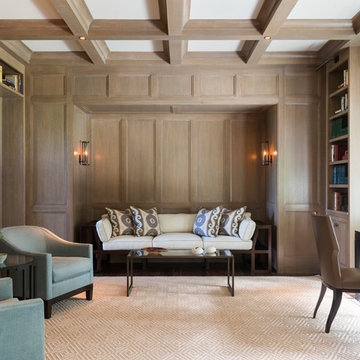
Ispirazione per un grande studio chic con pavimento in legno massello medio, scrivania autoportante, pareti marroni, nessun camino e pavimento marrone

Our Denver studio designed the office area for the Designer Showhouse, and it’s all about female empowerment. Our design language expresses a powerful, well-traveled woman who is also the head of a family and creates subtle, calm strength and harmony. The decor used to achieve the idea is a medley of color, patterns, sleek furniture, and a built-in library that is busy, chaotic, and yet calm and organized.
---
Project designed by Denver, Colorado interior designer Margarita Bravo. She serves Denver as well as surrounding areas such as Cherry Hills Village, Englewood, Greenwood Village, and Bow Mar.
For more about MARGARITA BRAVO, click here: https://www.margaritabravo.com/
To learn more about this project, click here:
https://www.margaritabravo.com/portfolio/denver-office-design-woman/
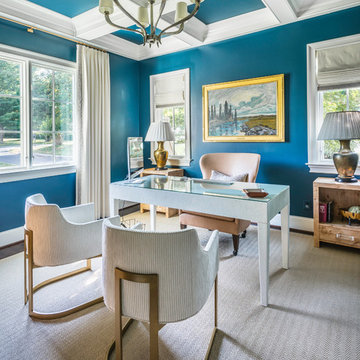
Reed Brown Photography
Idee per un ufficio tradizionale con pareti blu, nessun camino e scrivania autoportante
Idee per un ufficio tradizionale con pareti blu, nessun camino e scrivania autoportante
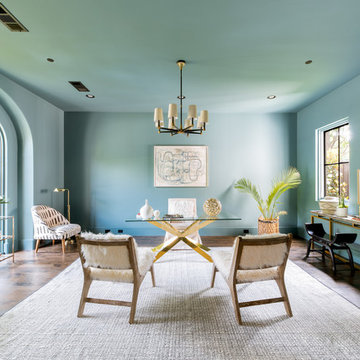
Esempio di un ufficio contemporaneo con pareti blu, parquet scuro, nessun camino, scrivania autoportante e pavimento marrone
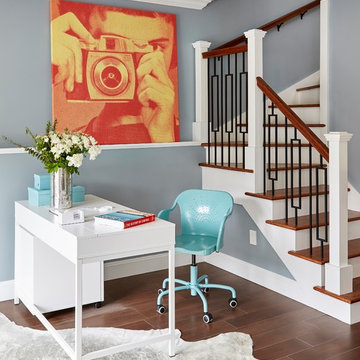
Esempio di uno studio classico con pareti blu, scrivania autoportante, pavimento in gres porcellanato, nessun camino e pavimento marrone
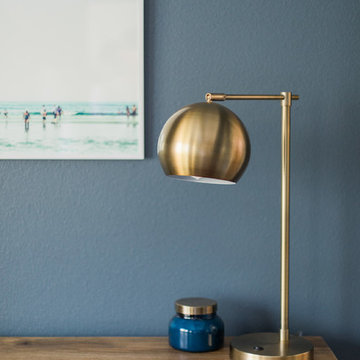
Immagine di un grande ufficio bohémian con pareti grigie, moquette, nessun camino, scrivania autoportante e pavimento beige
Studio turchese con nessun camino
1