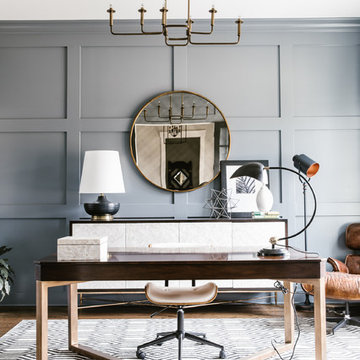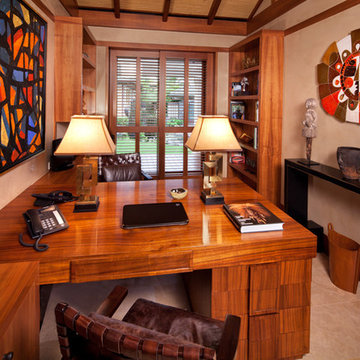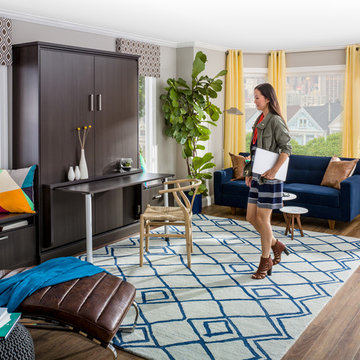Studio
Filtra anche per:
Budget
Ordina per:Popolari oggi
1 - 20 di 526 foto
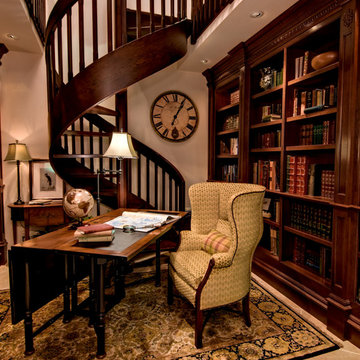
Foto di uno studio tradizionale di medie dimensioni con scrivania autoportante, libreria, pavimento in gres porcellanato, nessun camino e pareti beige
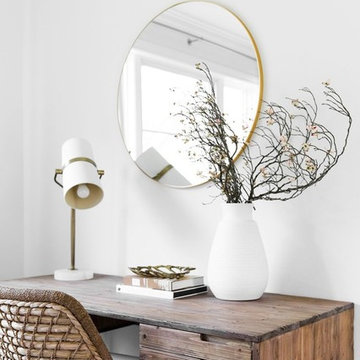
Our clients moved from Southern California to Austin, Texas and had some adjusting to do. Their home had a Texas traditional theme, but they wanted to bring in their California bohemian style. They had a lot of great pieces, really cool style, and a ton of books we had to make room for.
Trova il professionista locale adatto per il tuo progetto
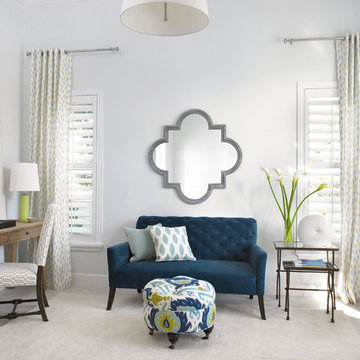
Inspiring and sexy, an office should be a space to create and produce. The velvet settee, Moroccan mirror, and layered patterns makes for a beautiful space. Krista Watterworth Design Studio. Photos by Troy Campbell. Krista Watterworth Design Studio, Palm Beach Gardens, Florida.
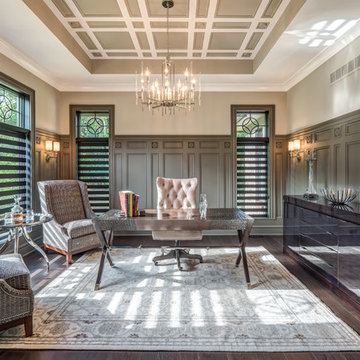
Dawn Smith Photography
Foto di un grande studio classico con pareti grigie, parquet scuro, scrivania autoportante, nessun camino e pavimento marrone
Foto di un grande studio classico con pareti grigie, parquet scuro, scrivania autoportante, nessun camino e pavimento marrone
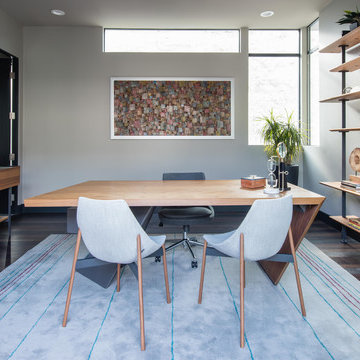
Design by Blue Heron in Partnership with Cantoni. Photos By: Stephen Morgan
For many, Las Vegas is a destination that transports you away from reality. The same can be said of the thirty-nine modern homes built in The Bluffs Community by luxury design/build firm, Blue Heron. Perched on a hillside in Southern Highlands, The Bluffs is a private gated community overlooking the Las Vegas Valley with unparalleled views of the mountains and the Las Vegas Strip. Indoor-outdoor living concepts, sustainable designs and distinctive floorplans create a modern lifestyle that makes coming home feel like a getaway.
To give potential residents a sense for what their custom home could look like at The Bluffs, Blue Heron partnered with Cantoni to furnish a model home and create interiors that would complement the Vegas Modern™ architectural style. “We were really trying to introduce something that hadn’t been seen before in our area. Our homes are so innovative, so personal and unique that it takes truly spectacular furnishings to complete their stories as well as speak to the emotions of everyone who visits our homes,” shares Kathy May, director of interior design at Blue Heron. “Cantoni has been the perfect partner in this endeavor in that, like Blue Heron, Cantoni is innovative and pushes boundaries.”
Utilizing Cantoni’s extensive portfolio, the Blue Heron Interior Design team was able to customize nearly every piece in the home to create a thoughtful and curated look for each space. “Having access to so many high-quality and diverse furnishing lines enables us to think outside the box and create unique turnkey designs for our clients with confidence,” says Kathy May, adding that the quality and one-of-a-kind feel of the pieces are unmatched.
rom the perfectly situated sectional in the downstairs family room to the unique blue velvet dining chairs, the home breathes modern elegance. “I particularly love the master bed,” says Kathy. “We had created a concept design of what we wanted it to be and worked with one of Cantoni’s longtime partners, to bring it to life. It turned out amazing and really speaks to the character of the room.”
The combination of Cantoni’s soft contemporary touch and Blue Heron’s distinctive designs are what made this project a unified experience. “The partnership really showcases Cantoni’s capabilities to manage projects like this from presentation to execution,” shares Luca Mazzolani, vice president of sales at Cantoni. “We work directly with the client to produce custom pieces like you see in this home and ensure a seamless and successful result.”
And what a stunning result it is. There was no Las Vegas luck involved in this project, just a sureness of style and service that brought together Blue Heron and Cantoni to create one well-designed home.
To learn more about Blue Heron Design Build, visit www.blueheron.com.
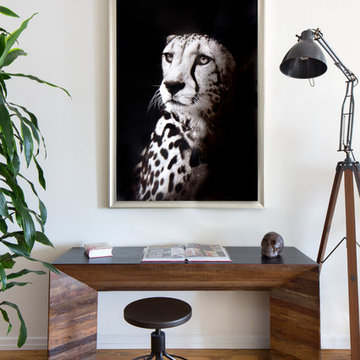
This industrial stool is the perfect setting for a study area. Photo Credits- Sigurjon Gudjonsson
Esempio di un ufficio minimal con pareti bianche, pavimento in legno massello medio e scrivania autoportante
Esempio di un ufficio minimal con pareti bianche, pavimento in legno massello medio e scrivania autoportante

This home office or Library, with wall to wall to ceiling built in and wet bar.
Ispirazione per uno studio classico con scrivania autoportante
Ispirazione per uno studio classico con scrivania autoportante
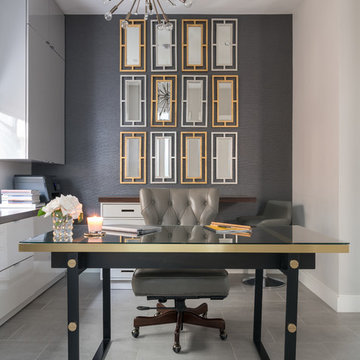
Foto di un ufficio design di medie dimensioni con pareti grigie, nessun camino, scrivania autoportante, pavimento grigio e pavimento in laminato
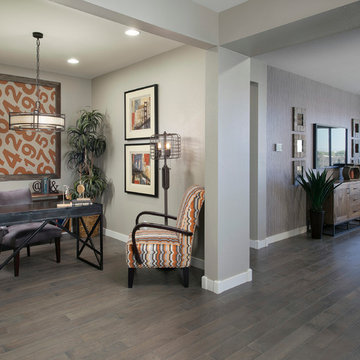
Esempio di uno studio tradizionale con pareti grigie, parquet scuro e scrivania autoportante
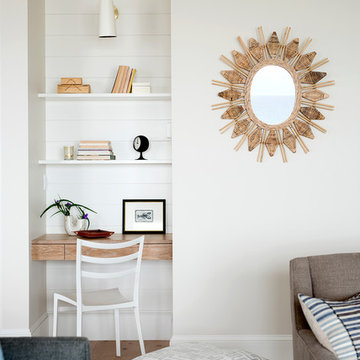
A beach-front new construction home on Wells Beach. A collaboration with R. Moody and Sons construction. Photographs by James R. Salomon.
Ispirazione per un piccolo ufficio costiero con pareti bianche, parquet chiaro, scrivania incassata e pavimento beige
Ispirazione per un piccolo ufficio costiero con pareti bianche, parquet chiaro, scrivania incassata e pavimento beige
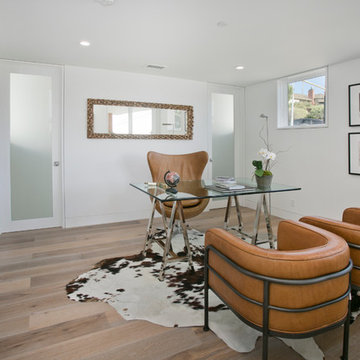
Thoughtfully designed by Steve Lazar design+build by South Swell. designbuildbysouthswell.com Photography by Joel Silva.
Immagine di un ufficio minimal di medie dimensioni con pareti bianche, parquet chiaro, nessun camino e scrivania autoportante
Immagine di un ufficio minimal di medie dimensioni con pareti bianche, parquet chiaro, nessun camino e scrivania autoportante

The mahogany wood paneling in the Formal Library has been French polished by hand to create a visibly stunning finish that is also wonderful to touch.
Historic New York City Townhouse | Renovation by Brian O'Keefe Architect, PC, with Interior Design by Richard Keith Langham
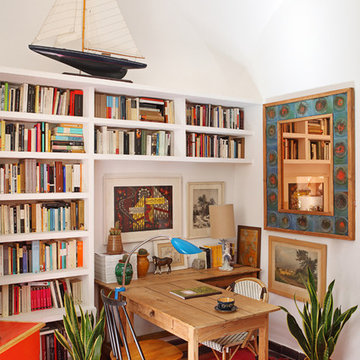
Asier Rua
Esempio di un piccolo ufficio mediterraneo con pareti bianche, nessun camino e scrivania autoportante
Esempio di un piccolo ufficio mediterraneo con pareti bianche, nessun camino e scrivania autoportante

This completely custom home was built by Alair Homes in Ladysmith, British Columbia. After sourcing the perfect lot with a million dollar view, the owners worked with the Alair Homes team to design and build their dream home. High end finishes and unique features are what define this great West Coast custom home.
The 4741 square foot custom home boasts 4 bedrooms, 4 bathrooms, an office and a large workout room. The main floor of the house is the real show-stopper.
Right off the entry is a large home office space with a great stone fireplace feature wall and unique ceiling treatment. Walnut hardwood floors throughout
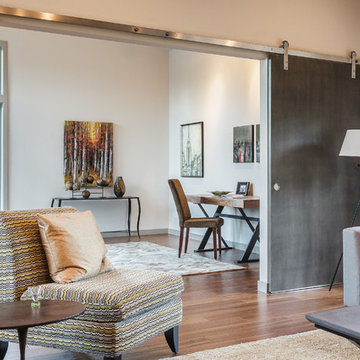
Milton Lam Architects
Immagine di uno studio design con pareti bianche, parquet scuro e scrivania autoportante
Immagine di uno studio design con pareti bianche, parquet scuro e scrivania autoportante
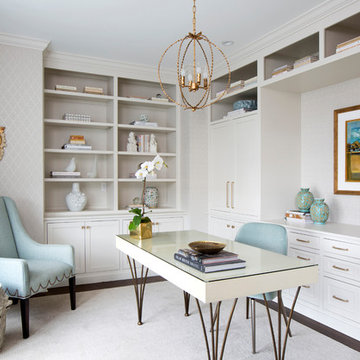
A custom home design from the plans to the accessories. This home office is located at the front of the house and the client works hard on her computer but wanted the space to still feel feminine. Using soft greiges and blues, with the addition of wallpaper and gorgeous drapery panels we achieved a clean but lush space.
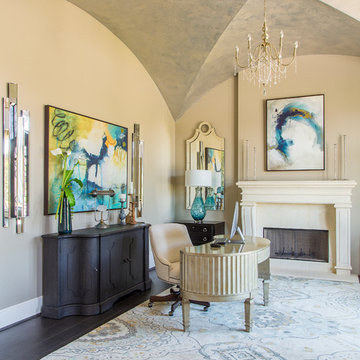
One of the first rooms you see through the front entry is this beautiful study mixed with traditional and contemporary furnishings. Brightly colored abstract artwork pops against the neutral walls and metallic groin vaulted ceiling.
Photographer: Daniel Angulo
Studio
1
