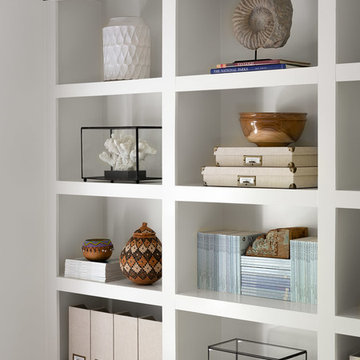Studio - Stanza da Lavoro, Atelier
Filtra anche per:
Budget
Ordina per:Popolari oggi
1 - 20 di 11.169 foto
1 di 3

La seconda stanza è stata utilizzata come camera studio e armadiature contenenti anche una piccola zona lavanderia.
Foto di Simone Marulli
Immagine di un atelier minimal di medie dimensioni con pareti grigie, parquet chiaro, scrivania autoportante e pavimento beige
Immagine di un atelier minimal di medie dimensioni con pareti grigie, parquet chiaro, scrivania autoportante e pavimento beige

Foto di un grande atelier design con pareti bianche, parquet chiaro, scrivania autoportante e soffitto ribassato
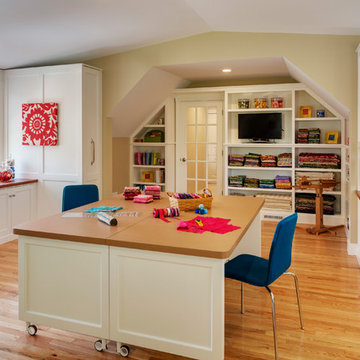
Platt Builders, Inc., Groton, Massachusetts, 2017 Regional CotY Award Winner, Residential Interior Under $75,000
Esempio di un'ampia stanza da lavoro tradizionale con pareti verdi, pavimento in legno massello medio, scrivania autoportante e pavimento giallo
Esempio di un'ampia stanza da lavoro tradizionale con pareti verdi, pavimento in legno massello medio, scrivania autoportante e pavimento giallo

Our La Cañada studio juxtaposed the historic architecture of this home with contemporary, Spanish-style interiors. It features a contrasting palette of warm and cool colors, printed tilework, spacious layouts, high ceilings, metal accents, and lots of space to bond with family and entertain friends.
---
Project designed by Courtney Thomas Design in La Cañada. Serving Pasadena, Glendale, Monrovia, San Marino, Sierra Madre, South Pasadena, and Altadena.
For more about Courtney Thomas Design, click here: https://www.courtneythomasdesign.com/
To learn more about this project, click here:
https://www.courtneythomasdesign.com/portfolio/contemporary-spanish-style-interiors-la-canada/

Scandinavian minimalist home office with vaulted ceilings, skylights, and floor to ceiling windows.
Esempio di un grande atelier scandinavo con pareti bianche, parquet chiaro, scrivania autoportante, pavimento beige e soffitto a volta
Esempio di un grande atelier scandinavo con pareti bianche, parquet chiaro, scrivania autoportante, pavimento beige e soffitto a volta

Art and Craft Studio and Laundry Room Remodel
Ispirazione per una grande stanza da lavoro chic con pareti bianche, pavimento in gres porcellanato, scrivania incassata, pavimento nero e pannellatura
Ispirazione per una grande stanza da lavoro chic con pareti bianche, pavimento in gres porcellanato, scrivania incassata, pavimento nero e pannellatura
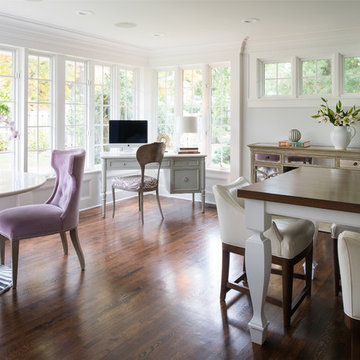
Immagine di un atelier classico di medie dimensioni con pareti beige, parquet scuro, pavimento marrone, nessun camino e scrivania autoportante

Idee per una stanza da lavoro classica con parquet scuro e scrivania incassata
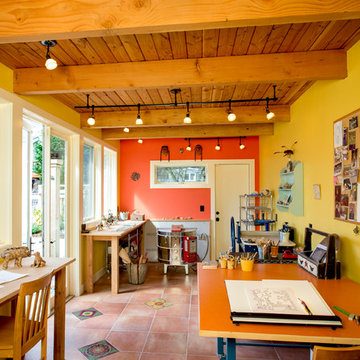
Esempio di un atelier stile americano con pareti gialle, pavimento in terracotta e scrivania autoportante
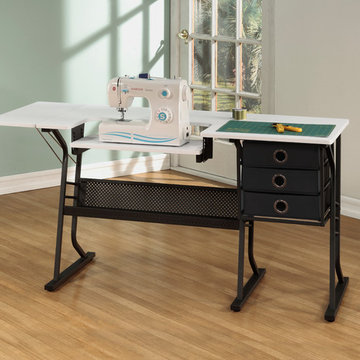
Finding the time and a place to create is always a challenge. The Eclipse Hobby/Sewing Center features a large 60.25 inch wide table top that allows you to spread out, cut or adjust fabric and patterns. The 9.5 inch wide side shelf folds down if less space is needed when not in use. The three fabric storage drawers and a large lower shelf are available, so you can organize your supplies and keep them close. The unique platform shelf lowers and allows you to adjust for a variety of sewing machine base heights. The heavy gauge steel construction and 5/8 inch thick top make it a durable table for years of use. The Eclipse Hobby/Sewing Center can also be used with a computer or for extra workspace in any room.
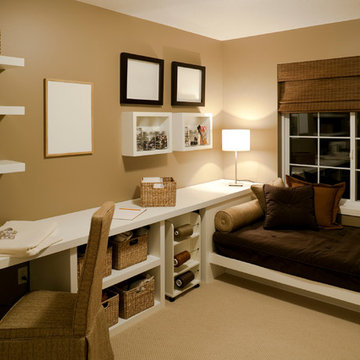
Idee per una stanza da lavoro tradizionale con pareti marroni, moquette, nessun camino e scrivania incassata
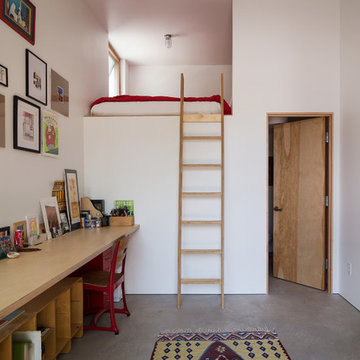
Photo: Lucy Call © 2014 Houzz
Immagine di un atelier minimal con pareti bianche, pavimento in cemento e scrivania incassata
Immagine di un atelier minimal con pareti bianche, pavimento in cemento e scrivania incassata
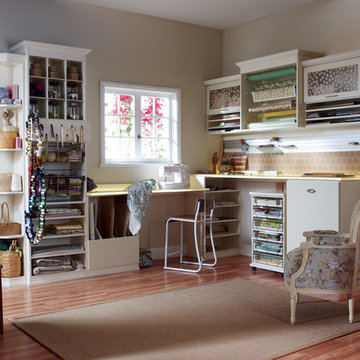
Custom Craft Room
Esempio di una grande stanza da lavoro chic con pareti bianche, parquet chiaro, nessun camino e scrivania incassata
Esempio di una grande stanza da lavoro chic con pareti bianche, parquet chiaro, nessun camino e scrivania incassata
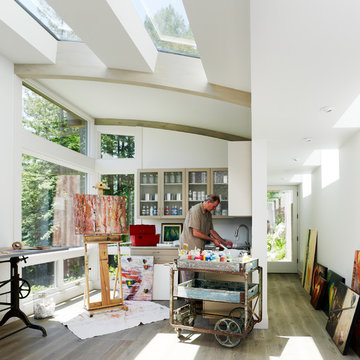
Foto di un atelier contemporaneo con pareti bianche e pavimento in legno massello medio
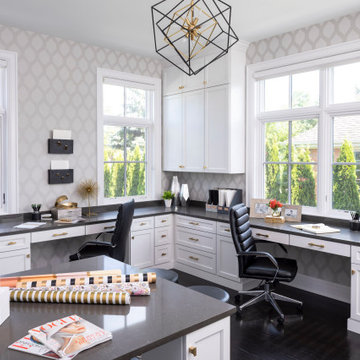
Martha O'Hara Interiors, Interior Design & Photo Styling
Please Note: All “related,” “similar,” and “sponsored” products tagged or listed by Houzz are not actual products pictured. They have not been approved by Martha O’Hara Interiors nor any of the professionals credited. For information about our work, please contact design@oharainteriors.com.
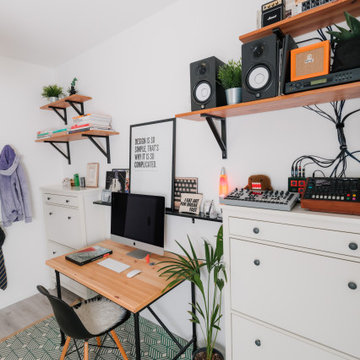
Foto di una piccola stanza da lavoro boho chic con pareti bianche, pavimento in laminato, scrivania autoportante e pavimento grigio

A neutral color palette punctuated by warm wood tones and large windows create a comfortable, natural environment that combines casual southern living with European coastal elegance. The 10-foot tall pocket doors leading to a covered porch were designed in collaboration with the architect for seamless indoor-outdoor living. Decorative house accents including stunning wallpapers, vintage tumbled bricks, and colorful walls create visual interest throughout the space. Beautiful fireplaces, luxury furnishings, statement lighting, comfortable furniture, and a fabulous basement entertainment area make this home a welcome place for relaxed, fun gatherings.
---
Project completed by Wendy Langston's Everything Home interior design firm, which serves Carmel, Zionsville, Fishers, Westfield, Noblesville, and Indianapolis.
For more about Everything Home, click here: https://everythinghomedesigns.com/
To learn more about this project, click here:
https://everythinghomedesigns.com/portfolio/aberdeen-living-bargersville-indiana/

The original small 2 bedroom dwelling was deconstructed piece by piece, with every element recycled/re-used. The larger, newly built home + studio uses much less energy than the original. In fact, the home and office combined are net zero (the home’s blower door test came in at Passive House levels, though certification was not procured). The transformed home boasts a better functioning layout, increased square footage, and bold accent colors to boot. The multiple level patios book-end the home’s front and rear facades. The added outdoor living with the nearly 13’ sliding doors allows ample natural light into the home. The transom windows create an increased openness with the floor to ceiling glazing. The larger tilt-turn windows throughout the home provide ventilation and open views for the 3-level contemporary home. In addition, the larger overhangs provide increased passive thermal protection from the scattered sunny days. The conglomeration of exterior materials is diverse and playful with dark stained wood, concrete, natural wood finish, and teal horizontal siding. A fearless selection of a bright orange window brings a bold accent to the street-side composition. These elements combined create a dynamic modern design to the inclusive Portland backdrop.
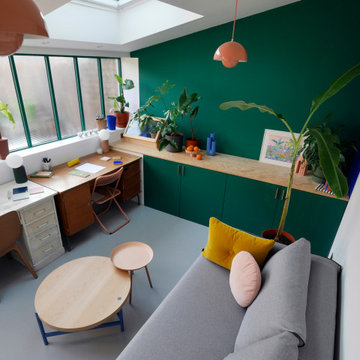
Foto di una stanza da lavoro minimalista di medie dimensioni con pareti verdi, pavimento in cemento, scrivania autoportante e pavimento grigio
Studio - Stanza da Lavoro, Atelier
1
