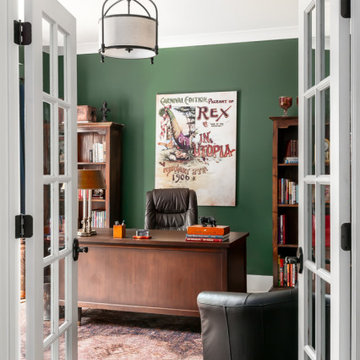Studio moderno con pareti verdi
Filtra anche per:
Budget
Ordina per:Popolari oggi
1 - 20 di 471 foto
1 di 3

Horizontal glazing in the study sits at
seating height offering a panoramic view of
the surrounding garden and wildlife.
The walls are finished in a dark hue of soft
matte green that absorbs the natural light
creating the illusion of depth.
A bespoke walnut desk with sliding doors
paired with a burnt orange desk lamp and
velvet upholstered armchairs add autumnal
tones contrasted with brushed brass lighting
and accessories. The study is a calm and cocooning creating the perfect place to think, read and reflect.

Art Studio features colorful walls and unique art + furnishings - Architect: HAUS | Architecture For Modern Lifestyles - Builder: WERK | Building Modern - Photo: HAUS
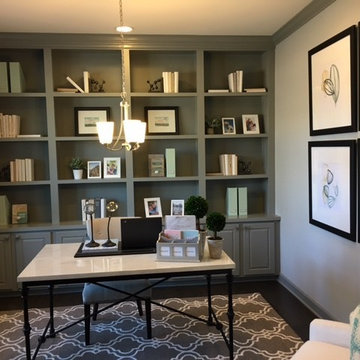
Quintessential Elegance
Ispirazione per un ufficio minimalista di medie dimensioni con pareti verdi, parquet scuro, scrivania incassata e pavimento marrone
Ispirazione per un ufficio minimalista di medie dimensioni con pareti verdi, parquet scuro, scrivania incassata e pavimento marrone
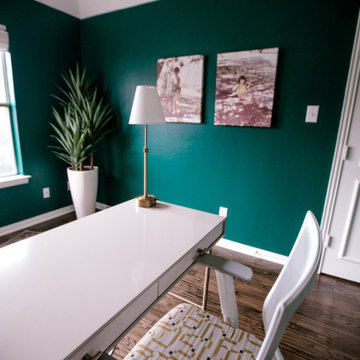
Many people need a second office when 2 people are working from home these days. This bedroom was converted to a fun and inspiring space to work in.
Ispirazione per uno studio moderno di medie dimensioni con pareti verdi e parquet scuro
Ispirazione per uno studio moderno di medie dimensioni con pareti verdi e parquet scuro
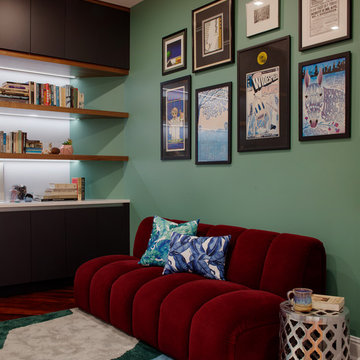
The clients loved the concept of bringing the colors of nature from outside their windows into the space, so different shades of green, blue and natural wood tones were used throughout.
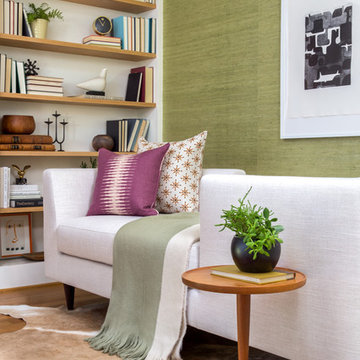
A nondescript area was given a purpose as a reading nook with the addition of custom bookshelves, a tete a tete lounge chair, and a grasscloth feature wall. A nod to midcentury style finished off the eclectic vibe.
Photo: Jenn Verrier
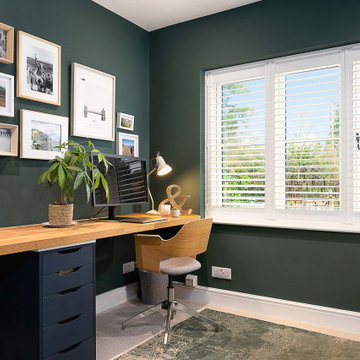
Ispirazione per un piccolo studio minimalista con pareti verdi, moquette, scrivania incassata e pavimento beige
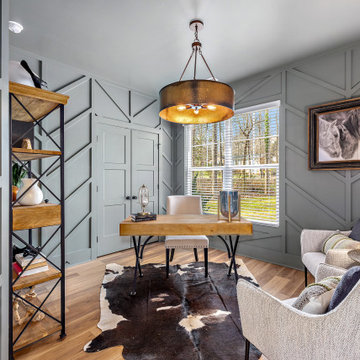
Leyton place. Charlotte, NC, Mint Hill, new construction home designed by Gracious homes and built by Bridwell builders.
Immagine di un ufficio moderno di medie dimensioni con pareti verdi, scrivania autoportante, pavimento marrone, boiserie, pavimento in laminato e nessun camino
Immagine di un ufficio moderno di medie dimensioni con pareti verdi, scrivania autoportante, pavimento marrone, boiserie, pavimento in laminato e nessun camino
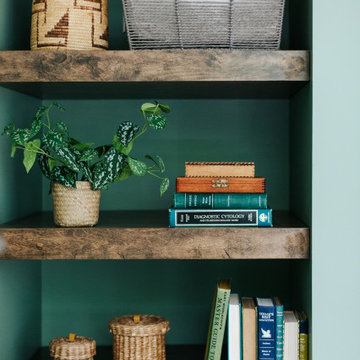
So I know I said that Office 01 was one of my favorite offices at Cedar Counseling & Wellness, but Office 07 IS hands-down my favorite. Moody, modern and masculine… I definitely wouldn’t mind working here every day! When it came to the design, Carrie really invested in professional, quality pieces - and you can tell. They really stand out on their own, allowing us to keep the design clean and minimal.
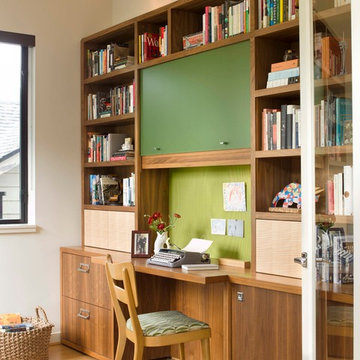
Deering Design Studio, Inc.
Immagine di uno studio moderno con parquet chiaro, scrivania incassata e pareti verdi
Immagine di uno studio moderno con parquet chiaro, scrivania incassata e pareti verdi
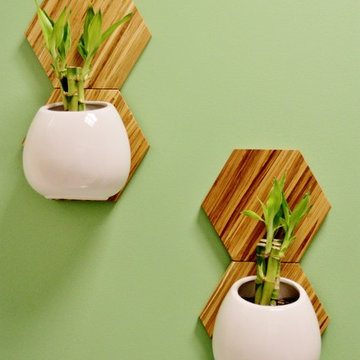
Queenie Connor
Ispirazione per un piccolo ufficio moderno con pareti verdi, moquette, nessun camino, scrivania autoportante e pavimento grigio
Ispirazione per un piccolo ufficio moderno con pareti verdi, moquette, nessun camino, scrivania autoportante e pavimento grigio
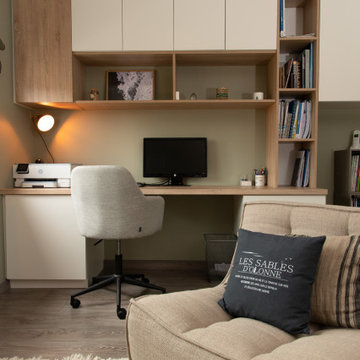
Aménagement d'un bureau sur-mesure et d'un espace détente attenant à la chambre parentale
Foto di un piccolo ufficio minimalista con pareti verdi, pavimento in laminato, scrivania incassata e pavimento marrone
Foto di un piccolo ufficio minimalista con pareti verdi, pavimento in laminato, scrivania incassata e pavimento marrone
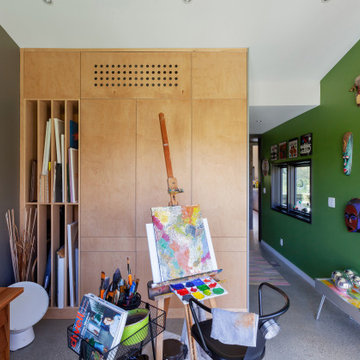
Art Studio features colorful walls and unique art + furnishings - Architect: HAUS | Architecture For Modern Lifestyles - Builder: WERK | Building Modern - Photo: HAUS
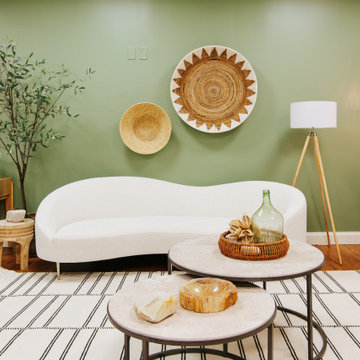
Waiting Area for Cedar Counseling & Wellness in Annapolis, MD.
In the early stages of designing Cedar Counseling & Wellness, we knew that we wanted the waiting area to be especially warm and welcoming. Despite it’s expansive scale, the sage/olive green-colored walls almost envelope you when you walk in and the warmth felt through the woven basket pendants and wood, slat dividers help to put you at ease. The soft curves of the modern, white sofas were quite intentional, as we wanted pieces with “curves” to off-set some of the “harder”, more direct elements in the room. All of these “softer” elements help to create a safe and welcoming environment.
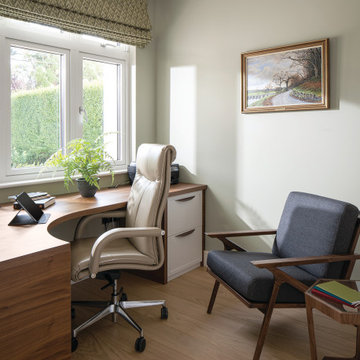
Foto di un ufficio minimalista di medie dimensioni con pareti verdi, pavimento in legno massello medio e scrivania incassata
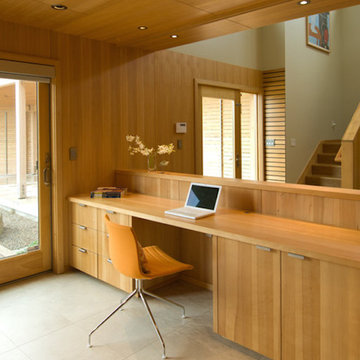
Foto di un grande ufficio minimalista con pareti verdi, pavimento con piastrelle in ceramica e scrivania incassata
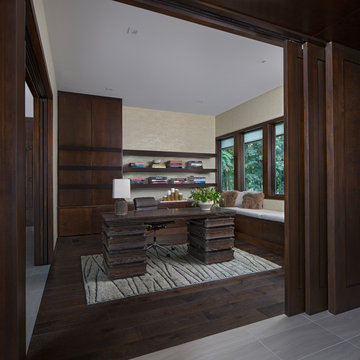
Photos by Beth Singer
Architecture/Build: Luxe Homes Design Build
Foto di un ufficio minimalista di medie dimensioni con pareti verdi, parquet scuro, scrivania autoportante e pavimento marrone
Foto di un ufficio minimalista di medie dimensioni con pareti verdi, parquet scuro, scrivania autoportante e pavimento marrone
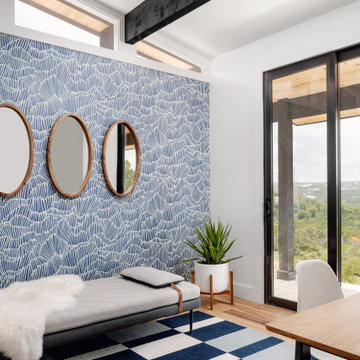
Our Austin studio decided to go bold with this project by ensuring that each space had a unique identity in the Mid-Century Modern style bathroom, butler's pantry, and mudroom. We covered the bathroom walls and flooring with stylish beige and yellow tile that was cleverly installed to look like two different patterns. The mint cabinet and pink vanity reflect the mid-century color palette. The stylish knobs and fittings add an extra splash of fun to the bathroom.
The butler's pantry is located right behind the kitchen and serves multiple functions like storage, a study area, and a bar. We went with a moody blue color for the cabinets and included a raw wood open shelf to give depth and warmth to the space. We went with some gorgeous artistic tiles that create a bold, intriguing look in the space.
In the mudroom, we used siding materials to create a shiplap effect to create warmth and texture – a homage to the classic Mid-Century Modern design. We used the same blue from the butler's pantry to create a cohesive effect. The large mint cabinets add a lighter touch to the space.
---
Project designed by the Atomic Ranch featured modern designers at Breathe Design Studio. From their Austin design studio, they serve an eclectic and accomplished nationwide clientele including in Palm Springs, LA, and the San Francisco Bay Area.
For more about Breathe Design Studio, see here: https://www.breathedesignstudio.com/
To learn more about this project, see here:
https://www.breathedesignstudio.com/atomic-ranch
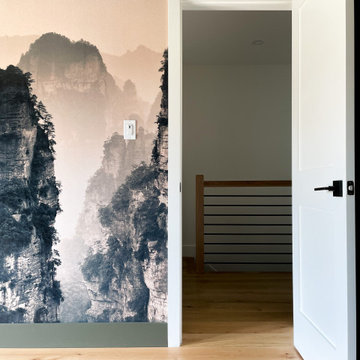
Idee per un ufficio minimalista di medie dimensioni con pareti verdi, parquet chiaro, scrivania autoportante, pavimento beige e carta da parati
Studio moderno con pareti verdi
1
