Studio moderno con camino classico
Filtra anche per:
Budget
Ordina per:Popolari oggi
61 - 80 di 291 foto
1 di 3
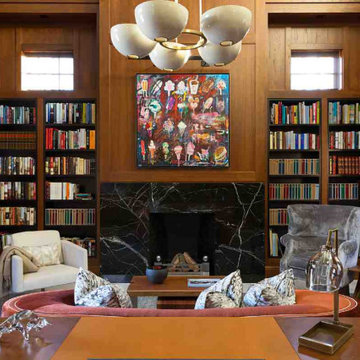
With a large collection of books and an avid interest in American history, this client contacted TULLY&KLAS to design a library to house his book collection and space to read and research. As we do with many of our projects, we love to incorporate imagery and influences from our travels around the world. We had just returned from a trip to Ireland where we visited the library at Trinity College in Dublin which became the inspiration for the multi-tiered bookshelves in this 20 foot ceiling space.
We like to think of the design aesthetic as mid-century modern meets Irish library. The double height ceilings are finished in teak and ebonized mahogany, the marble floors have radiant heat to keep things warm in the winter, and there is an elevator to access the basement which has a large table for looking at old maps and building plans.
To make this space private yet accessible to the main house, the entrance is just off the terrace from the main house. A perfect place to get away but still stay connected.
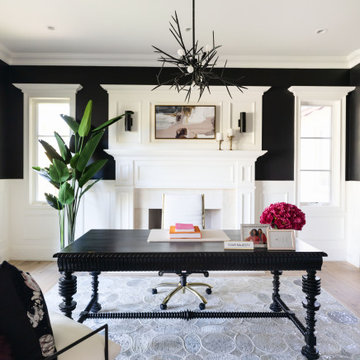
THIS BOSS BABAES OFFICE IS GLAM AND EXTRA FINE. WITH BLACK WALLS AND WHITE TRIM SURROUNDING GIVES THAT EXTRA DRAMA.
Ispirazione per uno studio moderno con pareti nere, camino classico e scrivania autoportante
Ispirazione per uno studio moderno con pareti nere, camino classico e scrivania autoportante
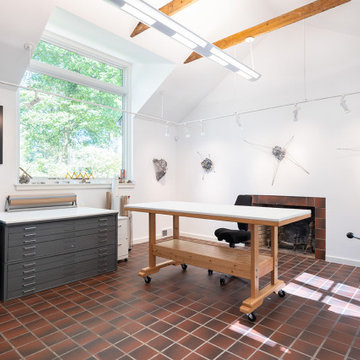
The studio was opened-up with a new cathedral ceiling, new windows and re-designed electric lighting. The original wood-burning fireplace and quarry tile flooring were retained.
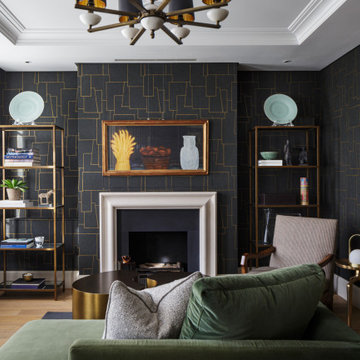
Immagine di un grande studio minimalista con libreria, parquet chiaro, camino classico, cornice del camino in pietra e soffitto a cassettoni
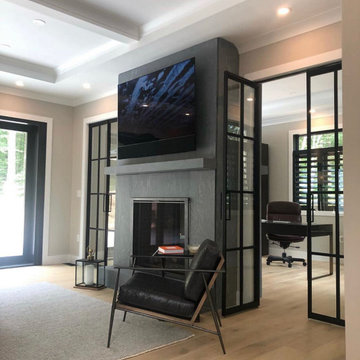
Home office area with custom wide plank flooring, beige walls, mounted tv and fireplace.
Esempio di un ufficio minimalista di medie dimensioni con pareti beige, parquet chiaro, camino classico, cornice del camino in pietra, scrivania autoportante, pavimento beige e soffitto a cassettoni
Esempio di un ufficio minimalista di medie dimensioni con pareti beige, parquet chiaro, camino classico, cornice del camino in pietra, scrivania autoportante, pavimento beige e soffitto a cassettoni
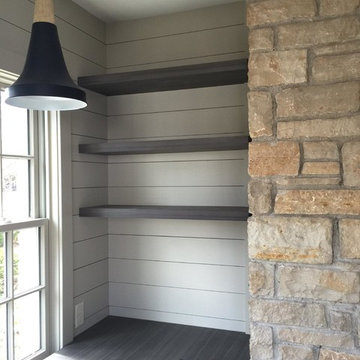
Open shelving and unique hanging pendant lighting.
Foto di un ufficio minimalista di medie dimensioni con pareti bianche, moquette, camino classico, cornice del camino in pietra e scrivania incassata
Foto di un ufficio minimalista di medie dimensioni con pareti bianche, moquette, camino classico, cornice del camino in pietra e scrivania incassata
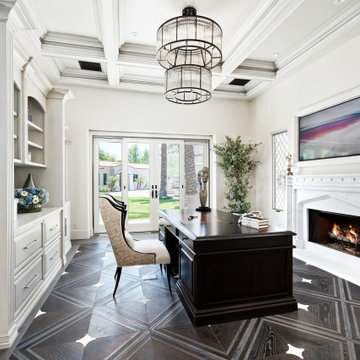
We love this home office design, especially the stone fireplace and mantel, the pocket doors, and the custom wood flooring.
Immagine di un ufficio minimalista con camino classico, cornice del camino in pietra, scrivania autoportante e soffitto a cassettoni
Immagine di un ufficio minimalista con camino classico, cornice del camino in pietra, scrivania autoportante e soffitto a cassettoni

Just enough elbow room so that the kids truly have their own space to spread out and study. We didn't have an inkling about Covid-19 when we were planning this space, but WOW...what a life-saver it has been in times of quarantine, distance learning, and beyond! Mixing budget items (i.e.Ikea) with custom details can often be a great use of resources when configuring a space - not everything has to be "designer label" to look good and function well.
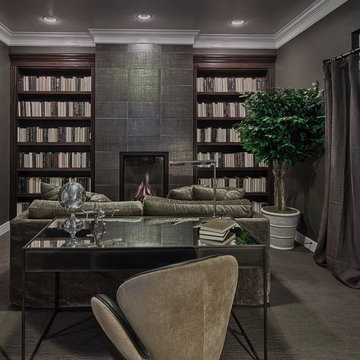
Immagine di un ufficio moderno di medie dimensioni con pareti grigie, moquette, camino classico, cornice del camino piastrellata e scrivania autoportante
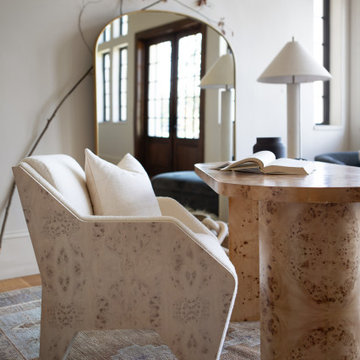
This office was designed for a creative professional. The desk and chair are situated to absorb breathtaking views of the lake, and modern light fixtures, sculptural desk and chair, and a minimal but dramatic full-length floor mirror all set the stage for inspiration, creativity, and productivity. A chaise lounge, and shelving for books and papers provide functionality as well as opportunity for relaxation.
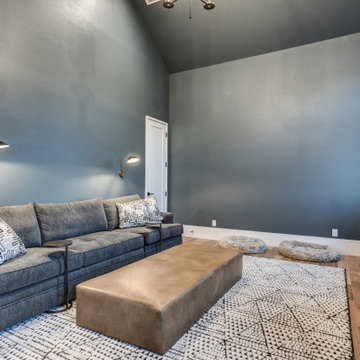
Idee per un grande studio minimalista con libreria, pareti grigie, parquet chiaro, camino classico, cornice del camino in intonaco, scrivania incassata e pavimento marrone
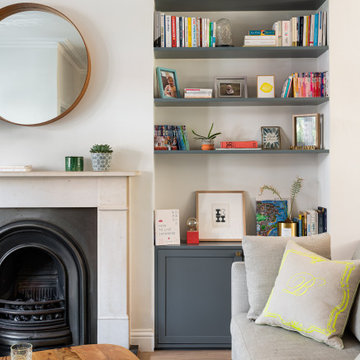
In the living room, the elegant fireplace is enhanced by the integrated bookshelves and home office that nestle in the chimneybreast alcoves on either side.
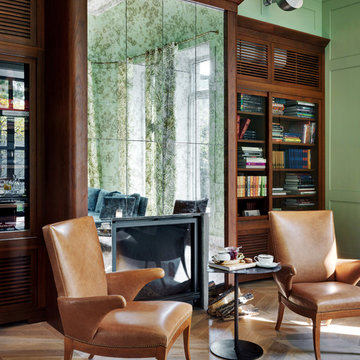
Idee per uno studio minimalista con libreria, pareti verdi, parquet chiaro, camino classico e pavimento beige
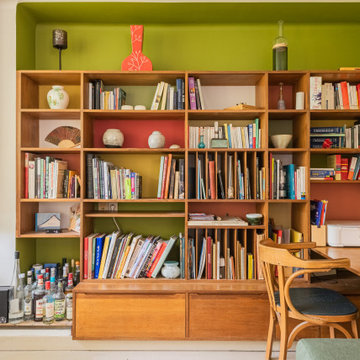
Dans cette petite maison de la banlieue sud de Paris, construite dans les année 60 mais reflétant un style Le Corbusier bien marqué, nos clients ont souhaité faire une rénovation de la décoration en allant un peu plus loin dans le style. Nous avons créé pour eux cette fresque moderne en gardant les lignes proposées par la bibliothèque en bois existante. Nous avons poursuivit l'oeuvre dans la cage d'escalier afin de créer un unité dans ces espaces ouverts et afin de donner faire renaitre l'ambiance "fifties" d'origine. L'oeuvre a été créé sur maquette numérique, puis une fois les couleurs définies, les tracés puis la peinture ont été réalisé par nos soins après que les murs ait été restaurés par un peintre en bâtiment.
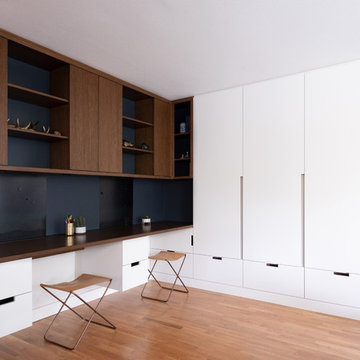
Built-in desks for the family to have an organized work zone adjacent to their kitchen and living space. Flush panel upper cabinet doors with concealed door pulls kept the expression very simple.
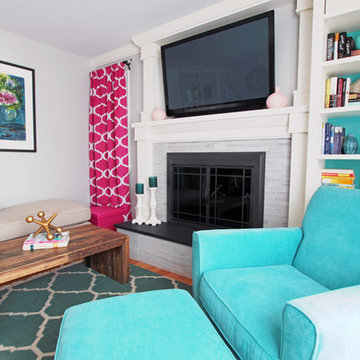
My client, who works from home full time in Pennsylvania, asked us to give her an office space that functions well for a hard working accountant, AND would also be a retreat for her during off work hours. Our solution: Split the room down the middle; half office and half lounge area. We tied the spaces together through color (her obsession with teal and pink). We refaced the fireplace and added a built in bookcase to house her love of books. A very capable desk keeps her organized. We gave her a creative way to display her kids artwork and medals from her triathlon competitions using chicken wire frames. New wall sconces, comfortable furniture, and lots of fun accents bring juicy color in, even on the dreariest of days. What a bright lovely office with lots of storage! Torva Terra Photography
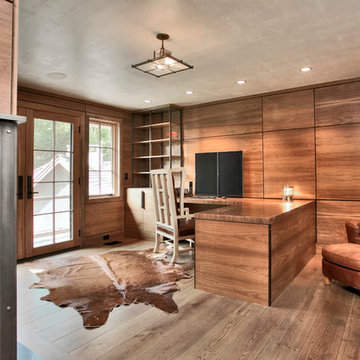
Home Office with Walnut paneling, plaster ceiling and steel accents
Immagine di un grande studio minimalista con pareti marroni, pavimento in legno massello medio, camino classico, cornice del camino in metallo, scrivania incassata e pavimento marrone
Immagine di un grande studio minimalista con pareti marroni, pavimento in legno massello medio, camino classico, cornice del camino in metallo, scrivania incassata e pavimento marrone
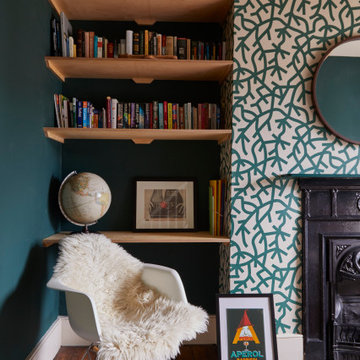
Mid century style home office in Victorian setting
Immagine di un ufficio moderno di medie dimensioni con pareti verdi, parquet scuro, camino classico, scrivania incassata, pavimento marrone e carta da parati
Immagine di un ufficio moderno di medie dimensioni con pareti verdi, parquet scuro, camino classico, scrivania incassata, pavimento marrone e carta da parati
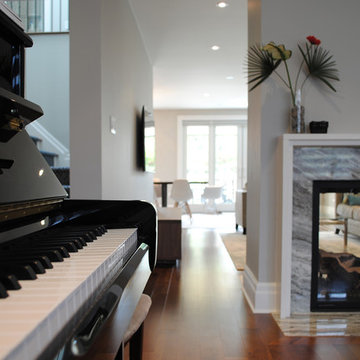
Home Office
Foto di un atelier moderno con pareti grigie, parquet scuro, camino classico, cornice del camino in pietra e scrivania incassata
Foto di un atelier moderno con pareti grigie, parquet scuro, camino classico, cornice del camino in pietra e scrivania incassata
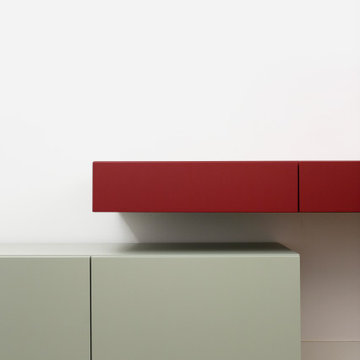
Per un appartamento in centro a Milano, mobili minimal dalle forme semplici e lineari, fatti di angoli e rette. Spazi aperti con pochi elementi contenitivi ma funzionali.
Nel progetto di ristrutturazie dell'architetto Valeria Sangalli Gariboldi ho contribuito a dare carattere all’abitazione nel centro della città, inserendo decorazioni ed installazioni adeguatamente create, tenendo conto delle richieste e dei gusti del committente.
Studio moderno con camino classico
4