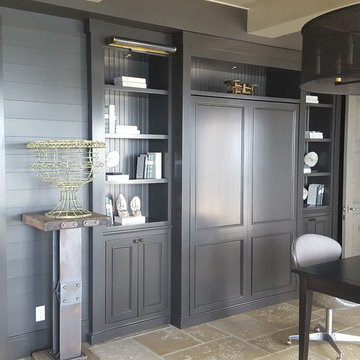Studio grigio di lusso
Filtra anche per:
Budget
Ordina per:Popolari oggi
101 - 120 di 607 foto
1 di 3
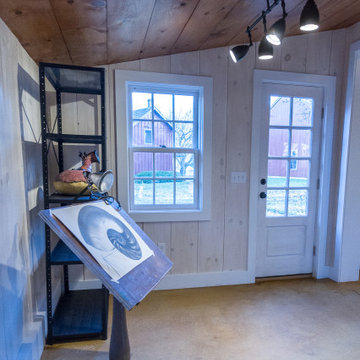
An outdated barn transformed into a Pottery Barn-inspired space, blending vintage charm with modern elegance.
Foto di un atelier country di medie dimensioni con pareti bianche, pavimento in cemento, nessun camino, scrivania autoportante, travi a vista e pareti in perlinato
Foto di un atelier country di medie dimensioni con pareti bianche, pavimento in cemento, nessun camino, scrivania autoportante, travi a vista e pareti in perlinato
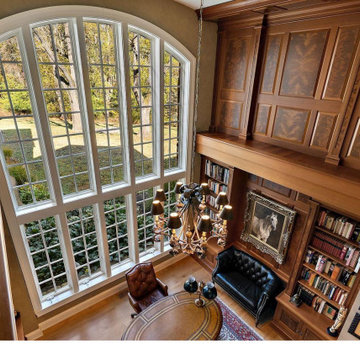
Foto di uno studio di medie dimensioni con libreria, parquet chiaro, cornice del camino in pietra, scrivania autoportante e pareti beige
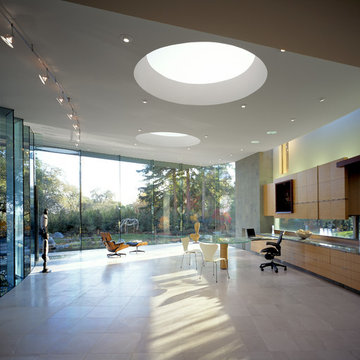
Foto di un grande ufficio minimalista con pareti bianche, pavimento in pietra calcarea, scrivania incassata e nessun camino
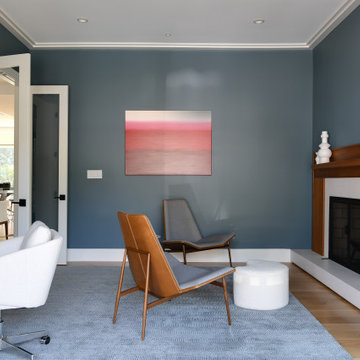
This modern custom home is a beautiful blend of thoughtful design and comfortable living. No detail was left untouched during the design and build process. Taking inspiration from the Pacific Northwest, this home in the Washington D.C suburbs features a black exterior with warm natural woods. The home combines natural elements with modern architecture and features clean lines, open floor plans with a focus on functional living.
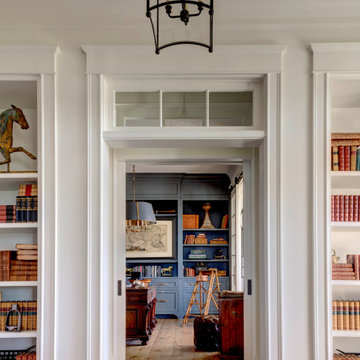
The home features two offices – one on the first floor and one on the second floor just above it – that are connected via a spiral staircase.
Foto di un grande ufficio stile rurale con pareti blu, pavimento in legno massello medio, scrivania autoportante e pavimento marrone
Foto di un grande ufficio stile rurale con pareti blu, pavimento in legno massello medio, scrivania autoportante e pavimento marrone

This exclusive guest home features excellent and easy to use technology throughout. The idea and purpose of this guesthouse is to host multiple charity events, sporting event parties, and family gatherings. The roughly 90-acre site has impressive views and is a one of a kind property in Colorado.
The project features incredible sounding audio and 4k video distributed throughout (inside and outside). There is centralized lighting control both indoors and outdoors, an enterprise Wi-Fi network, HD surveillance, and a state of the art Crestron control system utilizing iPads and in-wall touch panels. Some of the special features of the facility is a powerful and sophisticated QSC Line Array audio system in the Great Hall, Sony and Crestron 4k Video throughout, a large outdoor audio system featuring in ground hidden subwoofers by Sonance surrounding the pool, and smart LED lighting inside the gorgeous infinity pool.
J Gramling Photos
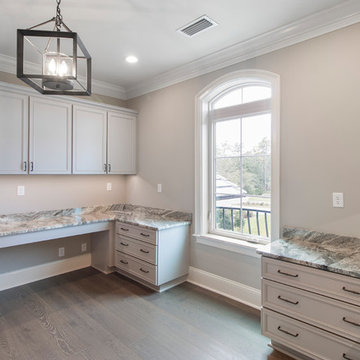
Immagine di una grande stanza da lavoro con pareti grigie, parquet chiaro, scrivania incassata e pavimento marrone
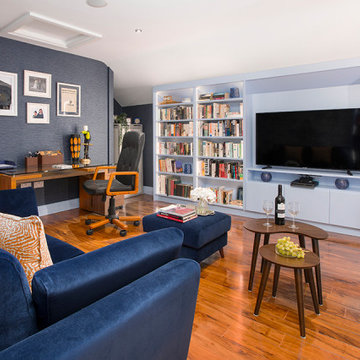
My brief was to design an office space that was multifunctional. It needed plenty of storage for their fabulous collection of books and to include a media area where the room could be utilised by all the family when not in use as an office. The new home office design that I created with new layout enabled me to add additional seating to allow them to watch a movie in the evening or play games on the media unit.
It also incorporates fabulous built in units painted in colourtrends Larkspur. The unit includes a built-in window seat and wrap around corner library bookcases and a custom radiator cover. It contains lots of storage too for board games and media games.
The Window seat includes a custom-made seat cushion, stunning blind and scatter cushions
I felt the room was very dark so I chose a colour palette that would brighten the room. I layered it with lots of textured wallpaper from Romo and villa Nova and opulent velvet and printed linen fabrics to create a sophisticated yet funky space for the homeowners. The rust orange fabrics provide a strong contrast against the pale blue and navy colours. Greenery and accessories were added to the shelves for a stylish finish. My clients Aine and Kieran were delighted with the space.

Library
Immagine di un grande studio tradizionale con pareti grigie, scrivania incassata, pavimento marrone, travi a vista e pavimento in legno massello medio
Immagine di un grande studio tradizionale con pareti grigie, scrivania incassata, pavimento marrone, travi a vista e pavimento in legno massello medio
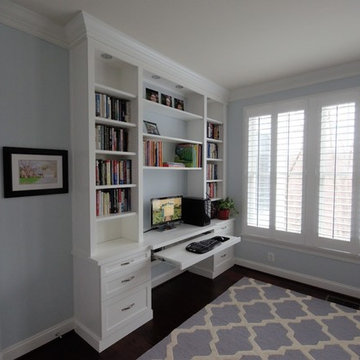
Esempio di un grande ufficio classico con pareti blu, pavimento in legno massello medio, nessun camino, scrivania incassata e pavimento marrone
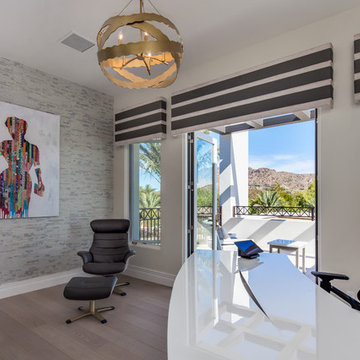
Indy Ferrufino
EIF Images
eifimages@gmail.com
Idee per uno studio contemporaneo di medie dimensioni con parquet chiaro, scrivania autoportante, pavimento marrone e pareti grigie
Idee per uno studio contemporaneo di medie dimensioni con parquet chiaro, scrivania autoportante, pavimento marrone e pareti grigie
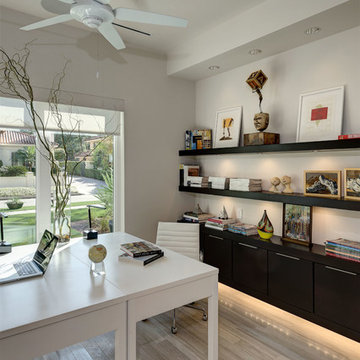
Azalea is The 2012 New American Home as commissioned by the National Association of Home Builders and was featured and shown at the International Builders Show and in Florida Design Magazine, Volume 22; No. 4; Issue 24-12. With 4,335 square foot of air conditioned space and a total under roof square footage of 5,643 this home has four bedrooms, four full bathrooms, and two half bathrooms. It was designed and constructed to achieve the highest level of “green” certification while still including sophisticated technology such as retractable window shades, motorized glass doors and a high-tech surveillance system operable just by the touch of an iPad or iPhone. This showcase residence has been deemed an “urban-suburban” home and happily dwells among single family homes and condominiums. The two story home brings together the indoors and outdoors in a seamless blend with motorized doors opening from interior space to the outdoor space. Two separate second floor lounge terraces also flow seamlessly from the inside. The front door opens to an interior lanai, pool, and deck while floor-to-ceiling glass walls reveal the indoor living space. An interior art gallery wall is an entertaining masterpiece and is completed by a wet bar at one end with a separate powder room. The open kitchen welcomes guests to gather and when the floor to ceiling retractable glass doors are open the great room and lanai flow together as one cohesive space. A summer kitchen takes the hospitality poolside.
Awards:
2012 Golden Aurora Award – “Best of Show”, Southeast Building Conference
– Grand Aurora Award – “Best of State” – Florida
– Grand Aurora Award – Custom Home, One-of-a-Kind $2,000,001 – $3,000,000
– Grand Aurora Award – Green Construction Demonstration Model
– Grand Aurora Award – Best Energy Efficient Home
– Grand Aurora Award – Best Solar Energy Efficient House
– Grand Aurora Award – Best Natural Gas Single Family Home
– Aurora Award, Green Construction – New Construction over $2,000,001
– Aurora Award – Best Water-Wise Home
– Aurora Award – Interior Detailing over $2,000,001
2012 Parade of Homes – “Grand Award Winner”, HBA of Metro Orlando
– First Place – Custom Home
2012 Major Achievement Award, HBA of Metro Orlando
– Best Interior Design
2012 Orlando Home & Leisure’s:
– Outdoor Living Space of the Year
– Specialty Room of the Year
2012 Gold Nugget Awards, Pacific Coast Builders Conference
– Grand Award, Indoor/Outdoor Space
– Merit Award, Best Custom Home 3,000 – 5,000 sq. ft.
2012 Design Excellence Awards, Residential Design & Build magazine
– Best Custom Home 4,000 – 4,999 sq ft
– Best Green Home
– Best Outdoor Living
– Best Specialty Room
– Best Use of Technology
2012 Residential Coverings Award, Coverings Show
2012 AIA Orlando Design Awards
– Residential Design, Award of Merit
– Sustainable Design, Award of Merit
2012 American Residential Design Awards, AIBD
– First Place – Custom Luxury Homes, 4,001 – 5,000 sq ft
– Second Place – Green Design
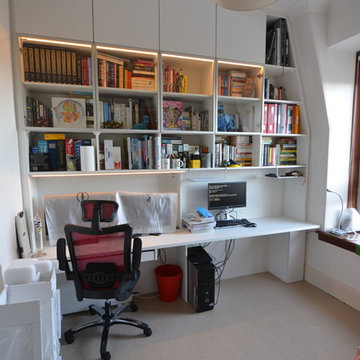
Stylish home office unit with LED lighting and glass front doors
Esempio di un ufficio minimalista di medie dimensioni con pareti bianche e scrivania incassata
Esempio di un ufficio minimalista di medie dimensioni con pareti bianche e scrivania incassata
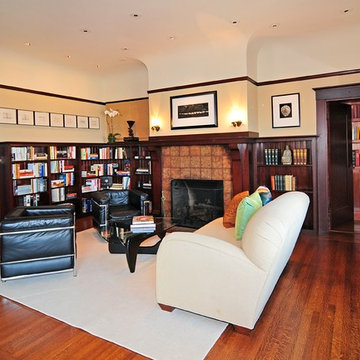
Esempio di uno studio american style di medie dimensioni con pareti beige, camino classico, cornice del camino piastrellata, parquet scuro, libreria e pavimento marrone
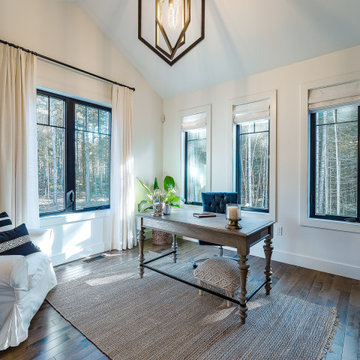
Modern farmhouse style with black and white accents and hits of warm leather.
Esempio di un grande ufficio country con pareti bianche, parquet scuro e scrivania autoportante
Esempio di un grande ufficio country con pareti bianche, parquet scuro e scrivania autoportante
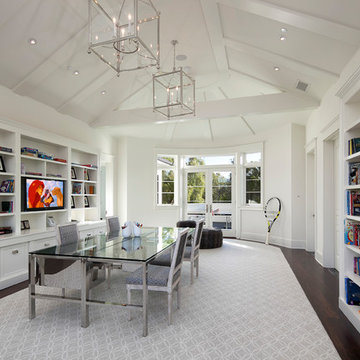
Esempio di un grande studio classico con libreria, pareti bianche, parquet scuro, scrivania autoportante e pavimento marrone
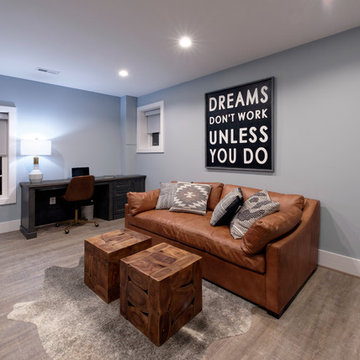
Photographer: Bob Narod
Foto di un grande studio tradizionale con pavimento in laminato
Foto di un grande studio tradizionale con pavimento in laminato
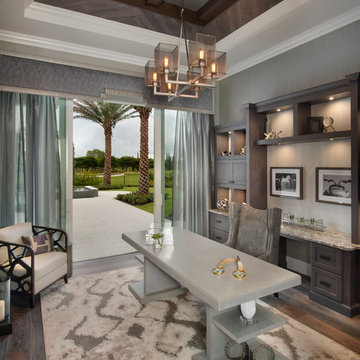
Golf Dream Home Den Design. This Home Office has expansive views of the Talis Park Golf Course & also features a double-sided fireplace, which peaks into the Foyer on the other side.
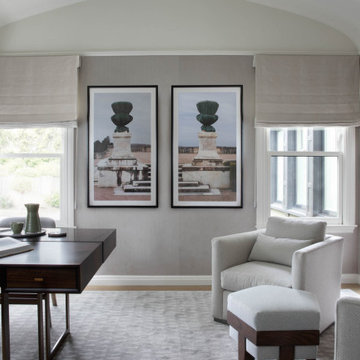
The "blue hour" is that magical time of day when sunlight scatters and the sky becomes a deep shade of blue. For this Mediterranean-style Sea Cliff home from the 1920s, we took our design inspiration from the twilight period that inspired artists and photographers. The living room features moody blues and neutral shades on the main floor. We selected contemporary furnishings and modern art for this active family of five. Upstairs are the bedrooms and a home office, while downstairs, a media room, and wine cellar provide a place for adults and young children to relax and play.
Studio grigio di lusso
6
