Studio grigio con libreria
Ordina per:Popolari oggi
1 - 20 di 431 foto

Foto di uno studio minimalista di medie dimensioni con libreria, parquet chiaro, camino classico, cornice del camino in pietra ricostruita, soffitto a cassettoni e pareti blu

Scott Johnson
Immagine di uno studio chic di medie dimensioni con pavimento in legno massello medio, camino bifacciale, scrivania incassata, libreria e pareti grigie
Immagine di uno studio chic di medie dimensioni con pavimento in legno massello medio, camino bifacciale, scrivania incassata, libreria e pareti grigie
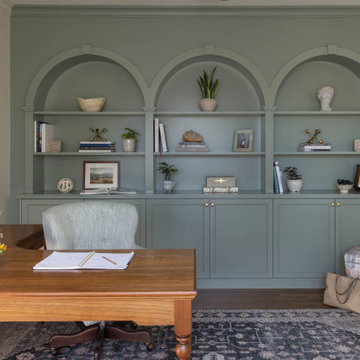
This Piedmont family wanted a home design that would be welcoming, kid-friendly, pet-friendly, and fit their busy lifestyle. They tasked us with coming in (virtually) to source all the furnishings, lighting, textiles, finishes, paint colors, and more for the entire home.
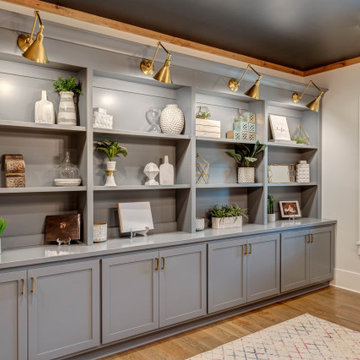
Foto di un grande studio minimalista con libreria, pareti grigie, pavimento in legno massello medio e pavimento marrone

The architectural focus for this North London Victorian terrace home design project was the refurbishment and reconfiguration of the ground floor together with additional space of a new side-return. Orienting and organising the interior architecture to maximise sunlight during the course of the day was one of our primary challenges solved. While the front of the house faces south-southeast with wonderful direct morning light, the rear garden faces northwest, consequently less light for most of the day.

Architecture, Construction Management, Interior Design, Art Curation & Real Estate Advisement by Chango & Co.
Construction by MXA Development, Inc.
Photography by Sarah Elliott
See the home tour feature in Domino Magazine
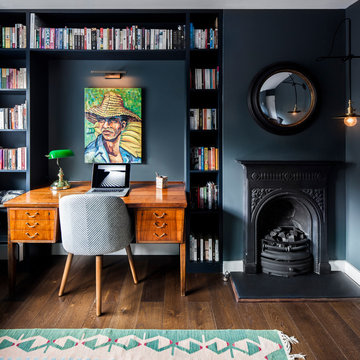
Juliet Murphy
Idee per un piccolo studio boho chic con pareti nere, parquet scuro, camino classico, cornice del camino in metallo, pavimento marrone e libreria
Idee per un piccolo studio boho chic con pareti nere, parquet scuro, camino classico, cornice del camino in metallo, pavimento marrone e libreria

The Deistel’s had an ultimatum: either completely renovate their home exactly the way they wanted it and stay forever – or move.
Like most homes built in that era, the kitchen was semi-dysfunctional. The pantry and appliance placement were inconvenient. The layout of the rooms was not comfortable and did not fit their lifestyle.
Before making a decision about moving, they called Amos at ALL Renovation & Design to create a remodeling plan. Amos guided them through two basic questions: “What would their ideal home look like?” And then: “What would it take to make it happen?” To help with the first question, Amos brought in Ambience by Adair as the interior designer for the project.
Amos and Adair presented a design that, if acted upon, would transform their entire first floor into their dream space.
The plan included a completely new kitchen with an efficient layout. The style of the dining room would change to match the décor of antique family heirlooms which they hoped to finally enjoy. Elegant crown molding would give the office a face-lift. And to cut down cost, they would keep the existing hardwood floors.
Amos and Adair presented a clear picture of what it would take to transform the space into a comfortable, functional living area, within the Deistel’s reasonable budget. That way, they could make an informed decision about investing in their current property versus moving.
The Deistel’s decided to move ahead with the remodel.
The ALL Renovation & Design team got right to work.
Gutting the kitchen came first. Then came new painted maple cabinets with glazed cove panels, complemented by the new Arley Bliss Element glass tile backsplash. Armstrong Alterna Mesa engineered stone tiles transformed the kitchen floor.
The carpenters creatively painted and trimmed the wainscoting in the dining room to give a flat-panel appearance, matching the style of the heirloom furniture.
The end result is a beautiful living space, with a cohesive scheme, that is both restful and practical.
Immagine di uno studio design con libreria, pareti grigie, moquette, scrivania autoportante e pavimento grigio
Idee per uno studio tradizionale con libreria, pareti bianche, camino classico e scrivania autoportante
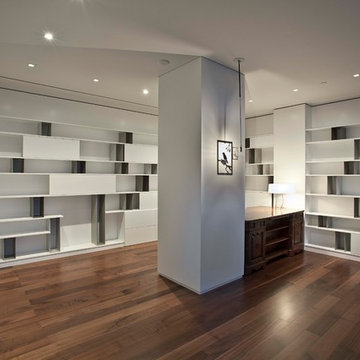
Immagine di un grande studio moderno con libreria, pareti bianche, pavimento in legno massello medio, nessun camino, scrivania autoportante e pavimento marrone
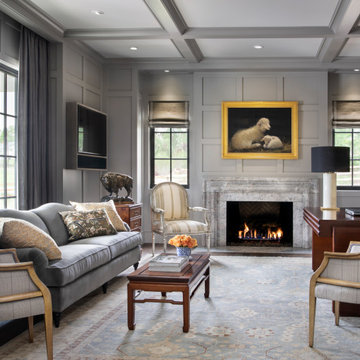
Coffered Ceiling, Panel Walls, Marble Fireplace Surround
Idee per uno studio chic con libreria, pavimento in legno massello medio e scrivania autoportante
Idee per uno studio chic con libreria, pavimento in legno massello medio e scrivania autoportante
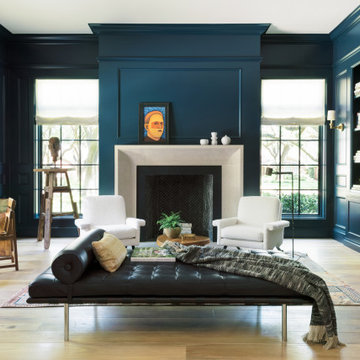
Esempio di uno studio classico con libreria, pareti blu, parquet chiaro, camino classico e scrivania autoportante
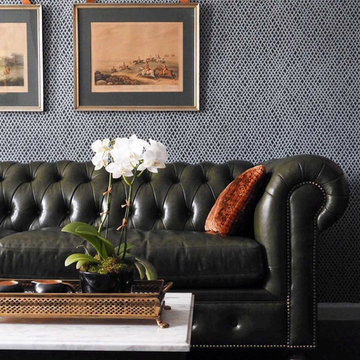
Immagine di uno studio tradizionale di medie dimensioni con libreria, pareti grigie, pavimento in legno massello medio, nessun camino e pavimento marrone
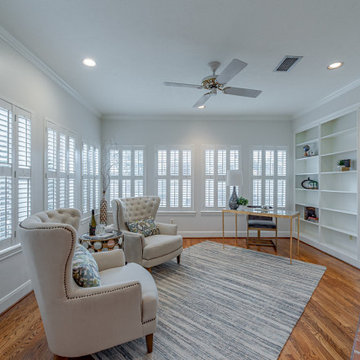
A classic patio home at the back of a gated enclave of three. Downstairs are gracious formal living,dining, open kitchen to breakfast bar and family room. All these rooms with natural light streaming through plantation shuttered windows to rich hardwood floors and high ceiling with crown moldings. Living and family rooms look to a broad shaded hardscape patio with easy care professional landscaping. Upstairs are four bedrooms, two with ensuite baths and two with adjoining Hollywood bath. One of these bedrooms is paneled and would make an ideal study, playroom or workout room. The extra large, east facing master bedroom has an adjoining sitting room/study, a large master bath and oversized his/her closets.
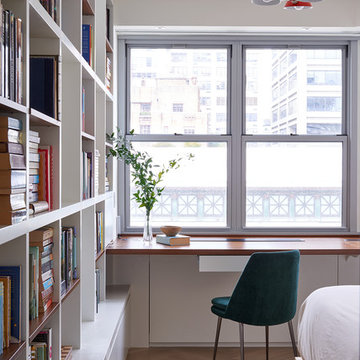
Immagine di uno studio design con libreria, pareti bianche, parquet chiaro, scrivania incassata e pavimento beige
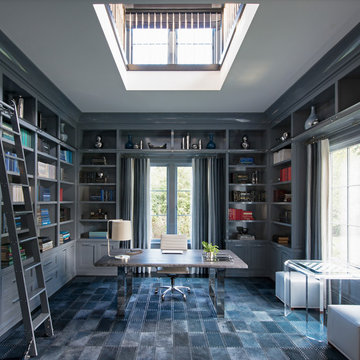
Esempio di uno studio classico con libreria, pareti grigie, nessun camino, scrivania autoportante, moquette e pavimento grigio
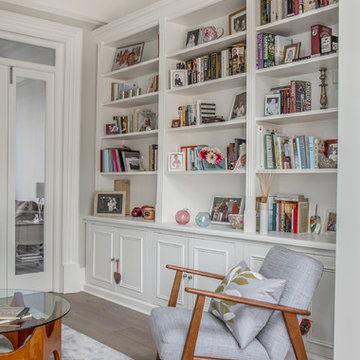
Howard Baker | www.howardbakerphoto.com
Esempio di uno studio classico di medie dimensioni con libreria, pareti bianche e pavimento grigio
Esempio di uno studio classico di medie dimensioni con libreria, pareti bianche e pavimento grigio
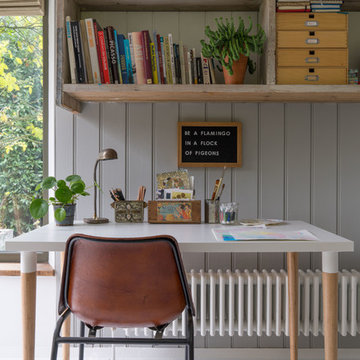
Foto di uno studio boho chic con libreria, pareti grigie e scrivania autoportante

Foto di un grande studio tradizionale con libreria, moquette, nessun camino, pavimento beige e pareti marroni
Studio grigio con libreria
1