Studio giallo con pavimento in cemento
Filtra anche per:
Budget
Ordina per:Popolari oggi
1 - 20 di 28 foto
1 di 3
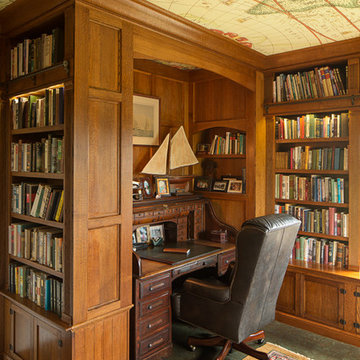
Ispirazione per un ufficio tradizionale di medie dimensioni con pareti marroni, pavimento in cemento e scrivania incassata

Immagine di un ufficio minimalista con pavimento in cemento, scrivania autoportante e pavimento grigio
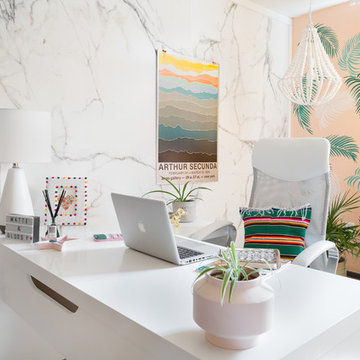
Designed for use on both walls and ceilings, these 48'' x 96'' panels can be quickly and easily installed by any weekend warrior. They are MR 50-certified and resistant to mould and moisture. That means that they can be used in bathrooms, basements or other humid areas. Note, however, that these panels should not be used on surfaces that will be directly exposed to water, such as a shower wall or a kitchen backsplash. / Conçus pour les murs ou les plafonds, ces panneaux de 48 po x 96 po s'installent facilement et rapidement par tout bricoleur. Certifiés MR50, ils résistent bien à l'humidité et à la moisissure. Ils peuvent donc être posés dans une salle de bain ou à un endroit un peu humide (sous-sol, par exemple). Attention toutefois: ils ne doivent pas être installés sur une surface exposée à l'eau, comme l'intérieur de la douche ou le dosseret de cuisine! Aménagement: Karine Matte, Matte & Glossy. Photo: Mélanie Blais

Ispirazione per un ufficio industriale di medie dimensioni con pareti marroni, pavimento in cemento, pavimento grigio, pareti in legno e scrivania autoportante
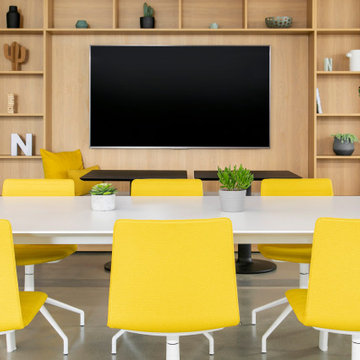
Una empresa del sector digital con base en Madrid abre su segunda sede en Barcelona y nos contrata a diseñar el espacio de sus oficinas, ubicadas en la renombrada Plaza Real del cásco antiguo. En colaboración con dekoproject le damos el enfoque a la zona de uso común, un espacio de relax, de comunicación e inspiración, usando un concepto fresco con colores vivos creando una imágen energética, moderna y jóven que representa la marca y su imágen Neoland

Custom Quonset Huts become artist live/work spaces, aesthetically and functionally bridging a border between industrial and residential zoning in a historic neighborhood. The open space on the main floor is designed to be flexible for artists to pursue their creative path.
The two-story buildings were custom-engineered to achieve the height required for the second floor. End walls utilized a combination of traditional stick framing with autoclaved aerated concrete with a stucco finish. Steel doors were custom-built in-house.
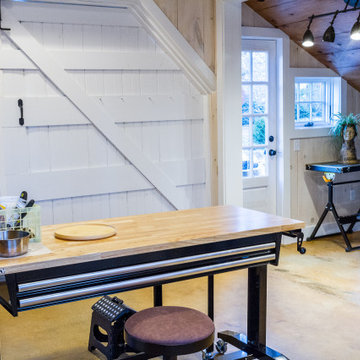
An old outdated barn transformed into a Pottery Barn-inspired space, blending vintage charm with modern elegance.
Immagine di un atelier country di medie dimensioni con pareti bianche, pavimento in cemento, nessun camino, scrivania autoportante, travi a vista e pareti in perlinato
Immagine di un atelier country di medie dimensioni con pareti bianche, pavimento in cemento, nessun camino, scrivania autoportante, travi a vista e pareti in perlinato
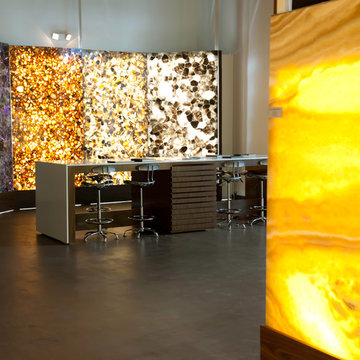
Vivaldi The Stone Boutiques Design Table. Exotic Natural Semi-Precious Stone.
VIVALDI The Stone Boutique
Granite | Quartzite | Marble | Onyx | Semi-Precious
8566 Katy Fwy #124
Houston, Texas 77024
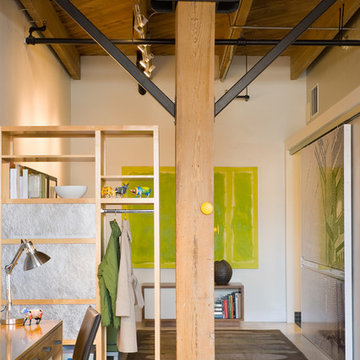
Creating a contemporary look in an old rustic loft.
©2013 Bob Greenspan Photography
Esempio di uno studio minimal con pavimento in cemento
Esempio di uno studio minimal con pavimento in cemento
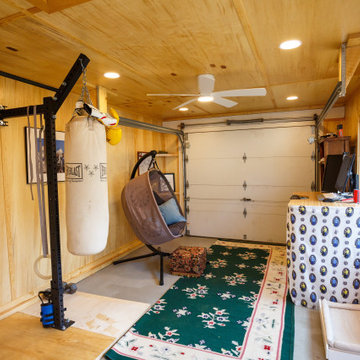
This older unused garage was too small for today's vehicles. The homeowner needed a quiet office and workout area. We transformed the space by adding a huge window for natural light overlooking the backyard. Walls and ceiling were insulated and hot water heat added to the floor. Plywood walls were varnished for easy durability.
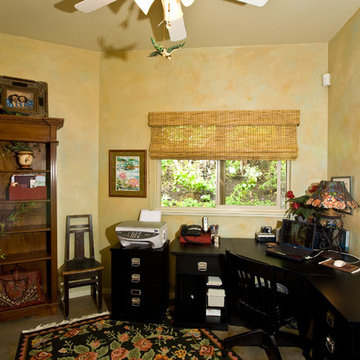
Immagine di un piccolo ufficio chic con pareti beige, pavimento in cemento e scrivania autoportante
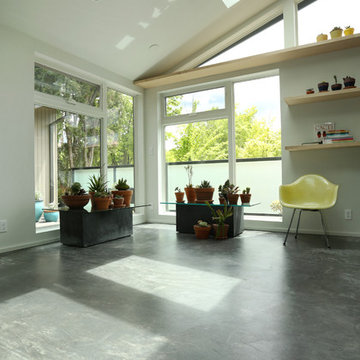
Tall ceilings and long lines create a clean and peaceful master suite addition and home office. Design by Anne De Wolf. Photo by Photo Art Portraits.
Immagine di un grande studio minimalista con pareti bianche e pavimento in cemento
Immagine di un grande studio minimalista con pareti bianche e pavimento in cemento
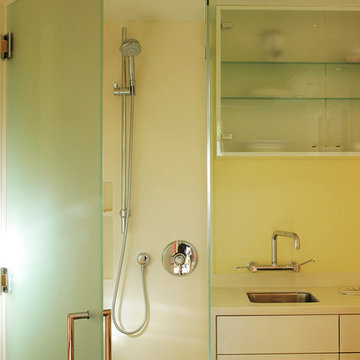
Photo by Langdon Clay
Idee per un piccolo studio tradizionale con pareti gialle, pavimento in cemento, nessun camino e scrivania incassata
Idee per un piccolo studio tradizionale con pareti gialle, pavimento in cemento, nessun camino e scrivania incassata
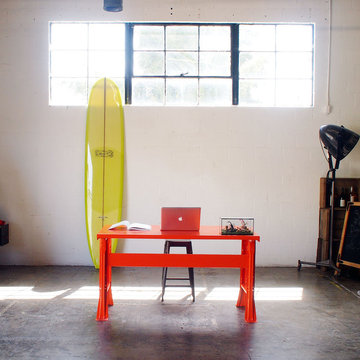
Esempio di un grande studio industriale con pareti bianche, pavimento in cemento, nessun camino e scrivania autoportante
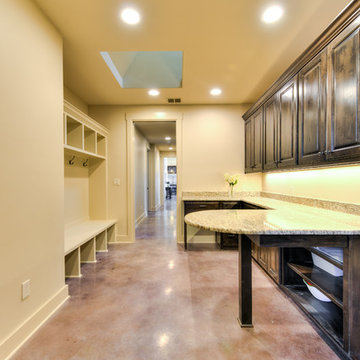
Photography by: Siggi Ragnar
Ispirazione per un grande studio con pareti beige, pavimento in cemento e scrivania incassata
Ispirazione per un grande studio con pareti beige, pavimento in cemento e scrivania incassata
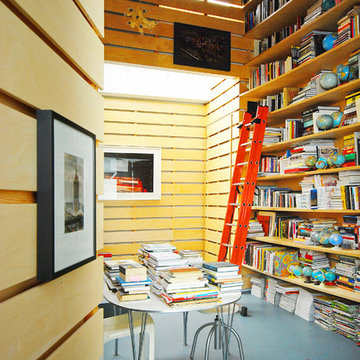
Fine House Studio
Immagine di un ampio ufficio design con pavimento in cemento e scrivania autoportante
Immagine di un ampio ufficio design con pavimento in cemento e scrivania autoportante
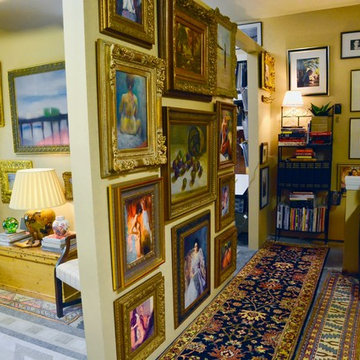
Ispirazione per un grande studio bohémian con pareti beige, pavimento in cemento, scrivania autoportante e pavimento grigio
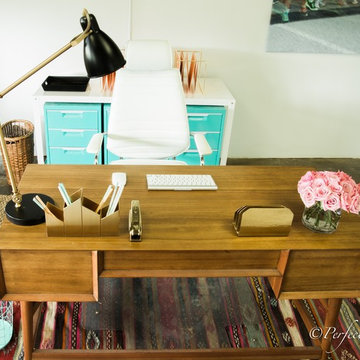
Perfect Symmetry Photography
Ispirazione per un atelier chic di medie dimensioni con pareti bianche, pavimento in cemento e scrivania autoportante
Ispirazione per un atelier chic di medie dimensioni con pareti bianche, pavimento in cemento e scrivania autoportante
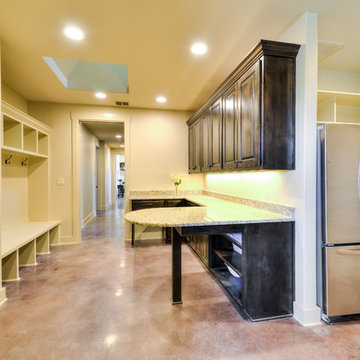
Photography by: Siggi Ragnar
Immagine di una grande stanza da lavoro con pareti beige, pavimento in cemento e scrivania incassata
Immagine di una grande stanza da lavoro con pareti beige, pavimento in cemento e scrivania incassata
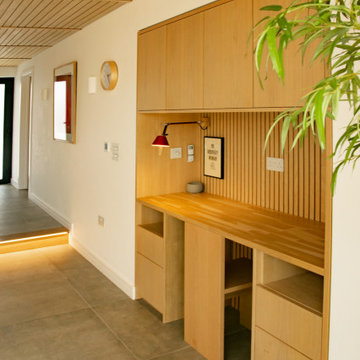
Integrated home working bureau with hidden chair detail. Designed as part of the larger interior design for the project.
Esempio di un piccolo ufficio design con pareti bianche, pavimento in cemento, nessun camino, cornice del camino in legno, scrivania incassata, pavimento grigio, soffitto in legno e pareti in legno
Esempio di un piccolo ufficio design con pareti bianche, pavimento in cemento, nessun camino, cornice del camino in legno, scrivania incassata, pavimento grigio, soffitto in legno e pareti in legno
Studio giallo con pavimento in cemento
1