Studio con scrivania autoportante e pavimento bianco
Filtra anche per:
Budget
Ordina per:Popolari oggi
1 - 20 di 777 foto
1 di 3
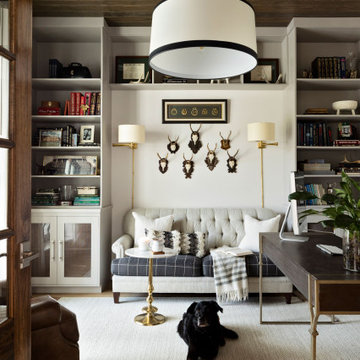
A master class in modern contemporary design is on display in Ocala, Florida. Six-hundred square feet of River-Recovered® Pecky Cypress 5-1/4” fill the ceilings and walls. The River-Recovered® Pecky Cypress is tastefully accented with a coat of white paint. The dining and outdoor lounge displays a 415 square feet of Midnight Heart Cypress 5-1/4” feature walls. Goodwin Company River-Recovered® Heart Cypress warms you up throughout the home. As you walk up the stairs guided by antique Heart Cypress handrails you are presented with a stunning Pecky Cypress feature wall with a chevron pattern design.
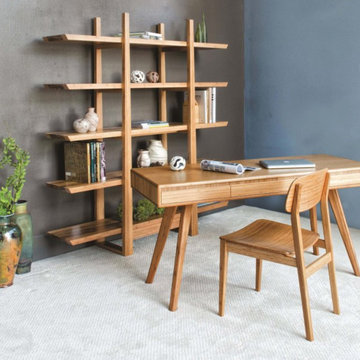
Immagine di uno studio design di medie dimensioni con libreria, pareti grigie, moquette, scrivania autoportante e pavimento bianco
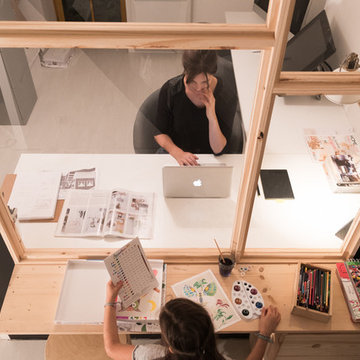
Création d'une verrière entre deux bureaux.
Crédit photo : Julien Lanard
Esempio di un piccolo ufficio contemporaneo con pareti bianche, pavimento in laminato, nessun camino, scrivania autoportante e pavimento bianco
Esempio di un piccolo ufficio contemporaneo con pareti bianche, pavimento in laminato, nessun camino, scrivania autoportante e pavimento bianco
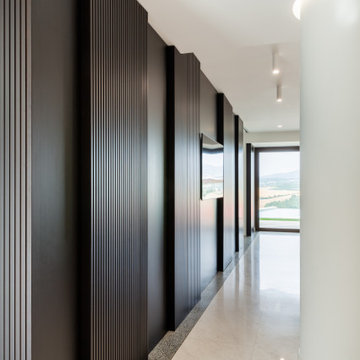
Esempio di un grande atelier design con pareti bianche, pavimento in marmo, scrivania autoportante e pavimento bianco
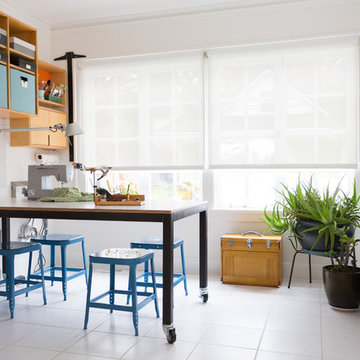
Jessica Cain © 2017 Houzz
Ispirazione per una stanza da lavoro design con pareti bianche, scrivania autoportante e pavimento bianco
Ispirazione per una stanza da lavoro design con pareti bianche, scrivania autoportante e pavimento bianco
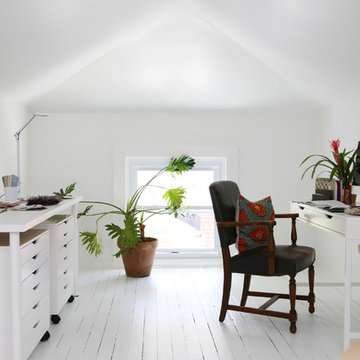
Foto di un ufficio boho chic con pareti bianche, pavimento in legno verniciato, scrivania autoportante e pavimento bianco
Ispirazione per un ufficio minimal di medie dimensioni con pareti bianche, pavimento in gres porcellanato, nessun camino, scrivania autoportante e pavimento bianco

Ispirazione per un ampio studio moderno con libreria, pareti grigie, pavimento in marmo, nessun camino, scrivania autoportante e pavimento bianco
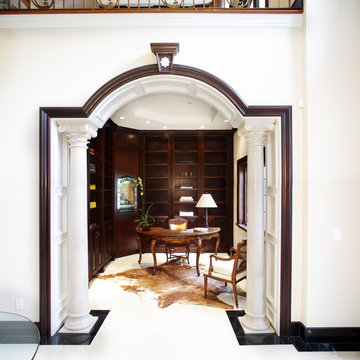
Idee per un ufficio chic di medie dimensioni con pareti beige, pavimento in gres porcellanato, scrivania autoportante e pavimento bianco
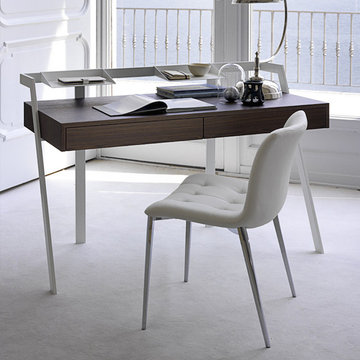
Immagine di un ufficio minimalista di medie dimensioni con pareti bianche, pavimento in cemento, nessun camino, scrivania autoportante e pavimento bianco
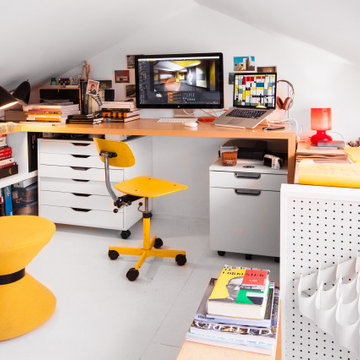
Andrew Kist
A 750 square foot top floor apartment is transformed from a cramped and musty two bedroom into a sun-drenched aerie with a second floor home office recaptured from an old storage loft. Multiple skylights and a large picture window allow light to fill the space altering the feeling throughout the days and seasons. Views of New York Harbor, previously ignored, are now a daily event.
Featured in the Fall 2016 issue of Domino, and on Refinery 29.
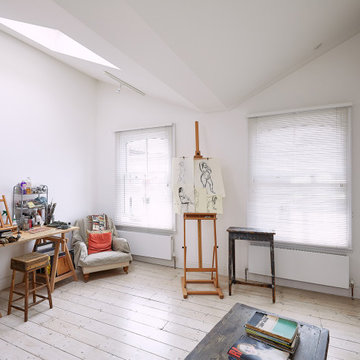
Ispirazione per un piccolo atelier design con pareti bianche, parquet chiaro, camino classico, cornice del camino piastrellata, scrivania autoportante e pavimento bianco
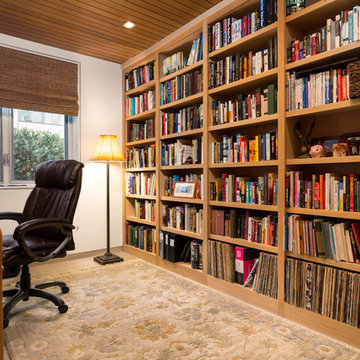
Clark Dugger Photography
Esempio di uno studio moderno di medie dimensioni con libreria, pareti bianche, pavimento in travertino, nessun camino, scrivania autoportante e pavimento bianco
Esempio di uno studio moderno di medie dimensioni con libreria, pareti bianche, pavimento in travertino, nessun camino, scrivania autoportante e pavimento bianco
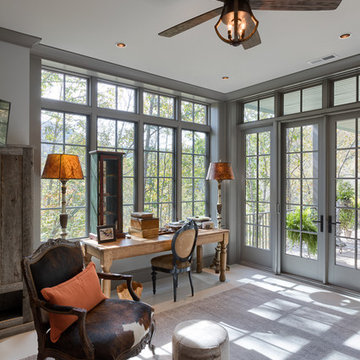
Ispirazione per un ufficio tradizionale con pareti bianche, scrivania autoportante e pavimento bianco
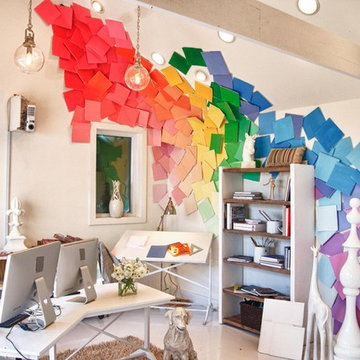
We were recently on an episode of Extreme Makeover: Home Edition that premiered on Dec. 9th. We were so happy to be able to help out a family and fellow designer in need!! Check out these photos for ideas on fresh ways to Incorporate Phillips Collection into your home!!!
Photo Credit: Extreme Makeover: Home Design
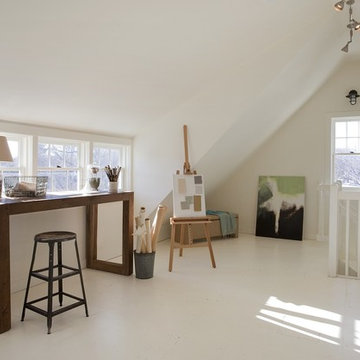
2011 EcoHome Design Award Winner
Key to the successful design were the homeowner priorities of family health, energy performance, and optimizing the walk-to-town construction site. To maintain health and air quality, the home features a fresh air ventilation system with energy recovery, a whole house HEPA filtration system, radiant & radiator heating distribution, and low/no VOC materials. The home’s energy performance focuses on passive heating/cooling techniques, natural daylighting, an improved building envelope, and efficient mechanical systems, collectively achieving overall energy performance of 50% better than code. To address the site opportunities, the home utilizes a footprint that maximizes southern exposure in the rear while still capturing the park view in the front.
ZeroEnergy Design
Green Architecture and Mechanical Design
www.ZeroEnergy.com
Kauffman Tharp Design
Interior Design
www.ktharpdesign.com
Photos by Eric Roth
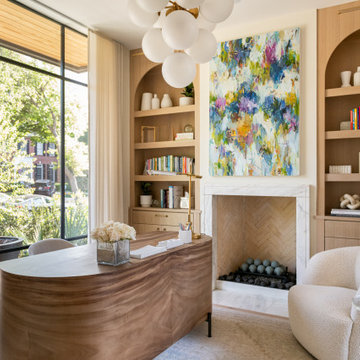
Idee per uno studio contemporaneo con pareti beige, scrivania autoportante e pavimento bianco
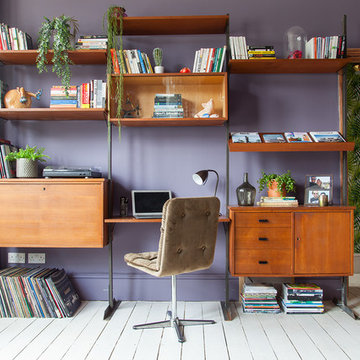
Kasia Fiszer
Immagine di un grande ufficio bohémian con pareti viola, pavimento in legno verniciato, scrivania autoportante e pavimento bianco
Immagine di un grande ufficio bohémian con pareti viola, pavimento in legno verniciato, scrivania autoportante e pavimento bianco
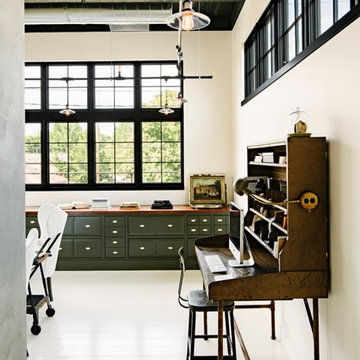
A glimpse into the office space from the living room reveals the large custom built-in painted wood filing and storage cabinet below the windows. Clerestory windows above the desk bring in additional natural light.
Photo by Lincoln Barber

The Basement Teen Room was designed to have multi purposes. It became a Home Theater, a Sewing, Craft and Game Room, and a Work Out Room. The youngest in the family has a talent for sewing and the intention was that this room fully accommodate for this. Family Home in Greenwood, Seattle, WA - Kitchen, Teen Room, Office Art, by Belltown Design LLC, Photography by Julie Mannell
Studio con scrivania autoportante e pavimento bianco
1