Studio con pavimento in legno verniciato e pavimento in sughero
Filtra anche per:
Budget
Ordina per:Popolari oggi
1 - 20 di 873 foto
1 di 3

This property was transformed from an 1870s YMCA summer camp into an eclectic family home, built to last for generations. Space was made for a growing family by excavating the slope beneath and raising the ceilings above. Every new detail was made to look vintage, retaining the core essence of the site, while state of the art whole house systems ensure that it functions like 21st century home.
This home was featured on the cover of ELLE Décor Magazine in April 2016.
G.P. Schafer, Architect
Rita Konig, Interior Designer
Chambers & Chambers, Local Architect
Frederika Moller, Landscape Architect
Eric Piasecki, Photographer

Idee per un piccolo ufficio boho chic con pareti blu, pavimento in legno verniciato, scrivania incassata, pavimento marrone, soffitto a cassettoni e carta da parati
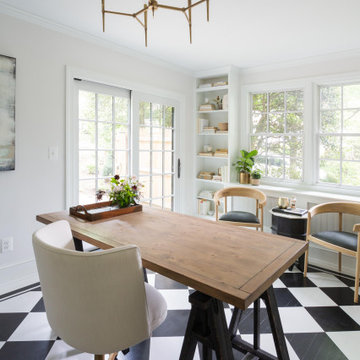
Ispirazione per uno studio classico con libreria, pareti bianche, pavimento in legno verniciato, scrivania autoportante e pavimento nero

Her Office will primarily serve as a craft room for her and kids, so we did a cork floor that would be easy to clean and still comfortable to sit on. The fabrics are all indoor/outdoor and commercial grade for durability. We wanted to maintain a girly look so we added really feminine touches with the crystal chandelier, floral accessories to match the wallpaper and pink accents through out the room to really pop against the green.
Photography: Spacecrafting
Builder: John Kraemer & Sons
Countertop: Cambria- Queen Anne
Paint (walls): Benjamin Moore Fairmont Green
Paint (cabinets): Benjamin Moore Chantilly Lace
Paint (ceiling): Benjamin Moore Beautiful in my Eyes
Wallpaper: Designers Guild, Floreale Natural
Chandelier: Creative Lighting
Hardware: Nob Hill
Furniture: Contact Designer- Laura Engen Interior Design
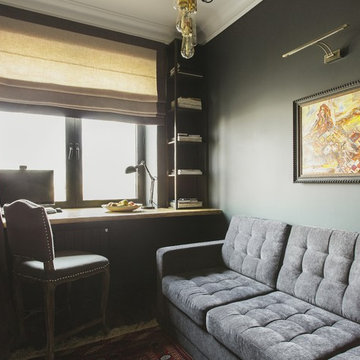
Foto di un piccolo ufficio design con pareti grigie, pavimento in legno verniciato, scrivania incassata e pavimento nero
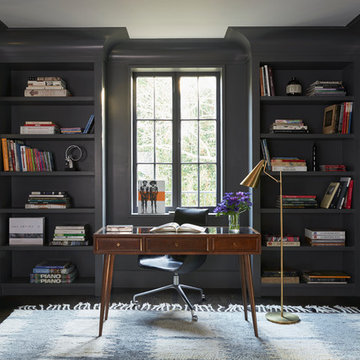
Dominique Vorillon
Foto di un ufficio tradizionale con pareti grigie, pavimento in sughero e scrivania autoportante
Foto di un ufficio tradizionale con pareti grigie, pavimento in sughero e scrivania autoportante
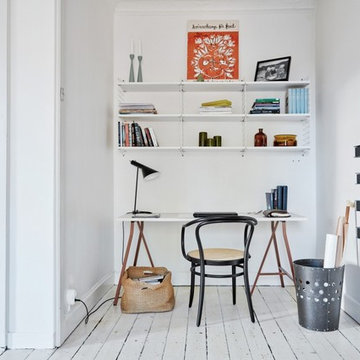
Ispirazione per un ufficio nordico di medie dimensioni con pareti bianche, pavimento in legno verniciato, scrivania autoportante e nessun camino

Painting and art studio interior with clerestory windows with mezzanine storage above. Photo by Clark Dugger
Ispirazione per un piccolo atelier minimal con pareti bianche, pavimento in sughero, nessun camino, scrivania autoportante e pavimento marrone
Ispirazione per un piccolo atelier minimal con pareti bianche, pavimento in sughero, nessun camino, scrivania autoportante e pavimento marrone
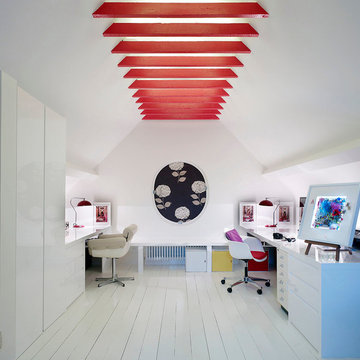
Killian O'Sullivan
Esempio di un ufficio minimal con pareti bianche, pavimento in legno verniciato, nessun camino, scrivania incassata e pavimento bianco
Esempio di un ufficio minimal con pareti bianche, pavimento in legno verniciato, nessun camino, scrivania incassata e pavimento bianco
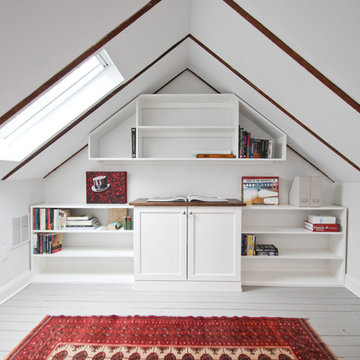
Idee per un ufficio country di medie dimensioni con pareti bianche, pavimento in legno verniciato, nessun camino, scrivania incassata e pavimento grigio
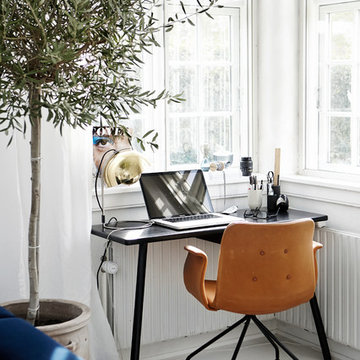
Mia Mortensen © Houzz 2016
Esempio di un piccolo ufficio nordico con pareti bianche, pavimento in legno verniciato e scrivania autoportante
Esempio di un piccolo ufficio nordico con pareti bianche, pavimento in legno verniciato e scrivania autoportante
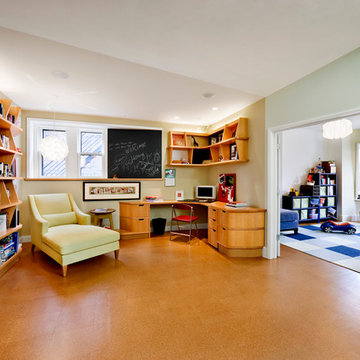
This 1870’s brick townhouse was purchased by dealers of contemporary art, with the intention of preserving the remaining historical qualities while creating a comfortable and modern home for their family. Each of the five floors has a distinct character and program, unified by a continuously evolving stair system. Custom built-ins lend character and utility to the spaces, including cabinets, bookshelves, desks, beds, benches and a banquette. Lighting, furnishings, fabrics and colors were designed collaboratively with the home owners to compliment their art collection.
photo: John Horner
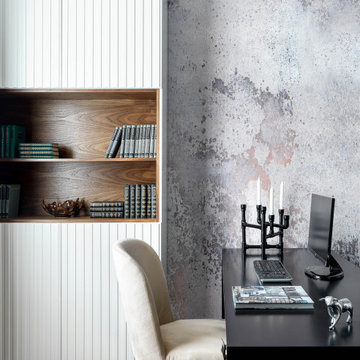
Foto di uno studio chic con pareti grigie, pavimento in sughero e scrivania autoportante
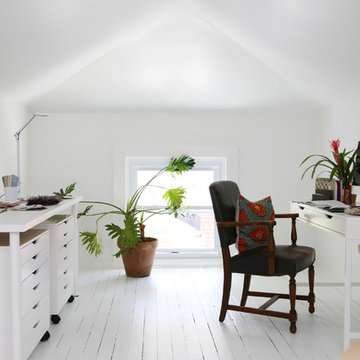
Foto di un ufficio boho chic con pareti bianche, pavimento in legno verniciato, scrivania autoportante e pavimento bianco

Interior design of home office for clients in Walthamstow village. The interior scheme re-uses left over building materials where possible. The old floor boards were repurposed to create wall cladding and a system to hang the shelving and desk from. Sustainability where possible is key to the design. We chose to use cork flooring for it environmental and acoustic properties and kept the existing window to minimise unnecessary waste.

Idee per un ufficio classico con pareti blu, pavimento in legno verniciato, nessun camino e pavimento marrone
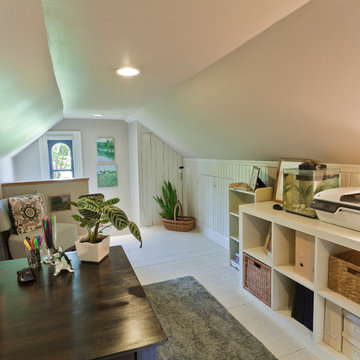
Trying to find a quiet corner in one's house for an office can be tough, but it also can be an adventure!
Reworking spaces in our homes so that they work better for our families as they grow and change is something we all need to do from time to time-- and it can give your house a new lease on life.
One room that took on a new identity in this old farmhouse was the third floor attic space--a room that is much like a treehouse with its small footprint, high perch, lofty views of the landscape, and sloping ceiling.
The space has been many things over the past two decades- a bedroom, a guest room, a hang-out for kids... but NOW it is the 'world headquarters' for my client's business. :)
Adding all the funky touches that make it a cozy personal space made all the difference...like lots of live green plants, vintage original artwork, architectural salvage window sashes, a repurposed and repainted dresser from the 1940's, and, of course, my client's favorite photos.
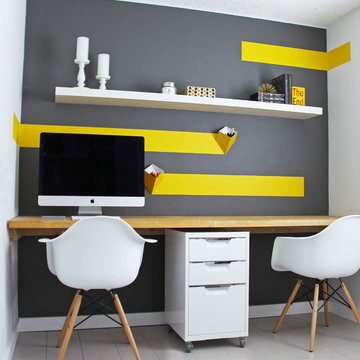
Immagine di un piccolo studio design con pareti multicolore, pavimento in legno verniciato, scrivania incassata e pavimento grigio
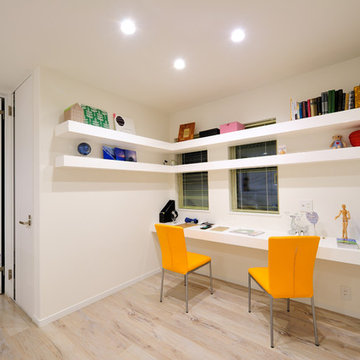
株式会社三井工務店
Idee per uno studio moderno con pareti bianche, pavimento in legno verniciato, scrivania incassata e pavimento beige
Idee per uno studio moderno con pareti bianche, pavimento in legno verniciato, scrivania incassata e pavimento beige

Custom cabinetry in wormy maple in the home office.
Idee per un atelier contemporaneo di medie dimensioni con pareti bianche, pavimento in sughero, scrivania incassata e pavimento marrone
Idee per un atelier contemporaneo di medie dimensioni con pareti bianche, pavimento in sughero, scrivania incassata e pavimento marrone
Studio con pavimento in legno verniciato e pavimento in sughero
1