Studio con pavimento in linoleum e pavimento in terracotta
Filtra anche per:
Budget
Ordina per:Popolari oggi
141 - 160 di 566 foto
1 di 3
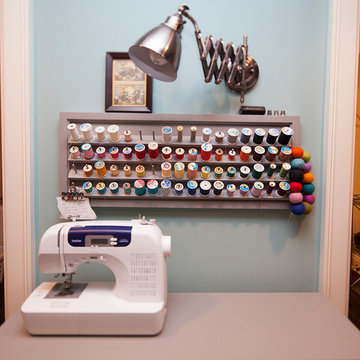
A beautifully arranged sewing table within the craft room.
MJFotography, Inc.
Esempio di una stanza da lavoro classica di medie dimensioni con pareti blu, pavimento in linoleum e scrivania autoportante
Esempio di una stanza da lavoro classica di medie dimensioni con pareti blu, pavimento in linoleum e scrivania autoportante
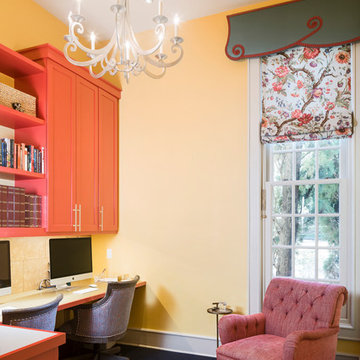
photography by Andrea Calo • Benjamin Moore Sunny Days wall paint • Benjamin Moore Stingray trim paint • Benjamin Moore Red cabinet paint • Deco Metal Brasstoned Brushed Aluminum desktop by Formica • Lewis Dolin round bar pull in brushed brass for cabinets • Currey & Company chandelier "Constellation" • Kimalina deskchairs by Uttermost upholstered in Wesley Hall "Cornelli Spa Blue" • Christopher Knight Home, Randle Haven chair upholstered in Thibaut "Luxe Woven - cinnabar" • Nakia Global Bazaar Brown Vellum Round Side Table from Kathy Kuo Home • custom Kravet Sarasota, Turquoise with Samuel & Sons Petite Silk braid cranberry trim • Brunschwig & Fils "Arbre Fleuri - Ciel" roman shade • vintage rug from Kaskas Oriental Rugs, Austin • Forbo Walton Cirrus in Ink linoleum floor
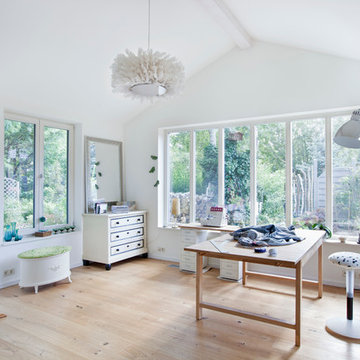
Ein Arbeitsbereich eine Modedesignerin profitiert von der guten Natürlichen Ausleuchtung der Räume.
Immagine di una stanza da lavoro contemporanea con pareti bianche, pavimento in linoleum, scrivania autoportante e pavimento marrone
Immagine di una stanza da lavoro contemporanea con pareti bianche, pavimento in linoleum, scrivania autoportante e pavimento marrone
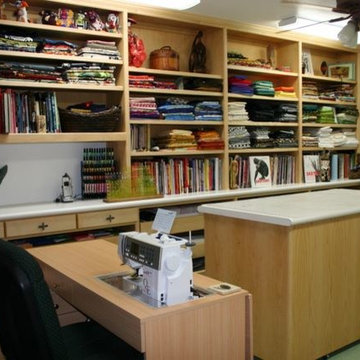
Heidi Lane
Immagine di una stanza da lavoro tradizionale di medie dimensioni con pareti bianche e pavimento in linoleum
Immagine di una stanza da lavoro tradizionale di medie dimensioni con pareti bianche e pavimento in linoleum
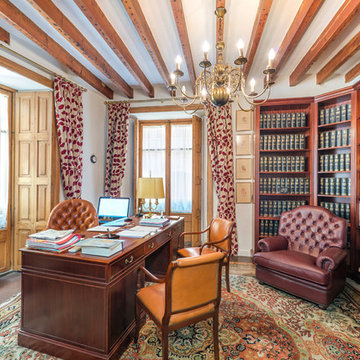
First Mallorca, Ca S`amitger, Mallorca invest
Ispirazione per un ufficio tradizionale di medie dimensioni con pareti bianche, nessun camino, scrivania autoportante e pavimento in terracotta
Ispirazione per un ufficio tradizionale di medie dimensioni con pareti bianche, nessun camino, scrivania autoportante e pavimento in terracotta
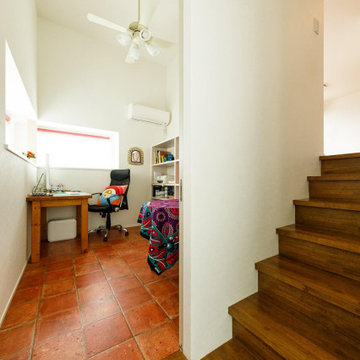
今回の家づくりで、プランの中心となったのが、奥様のアトリエ。デザイナーである奥様の仕事部屋は、1階と2階の間の中2階に設けました。テラコッタ調の床や開放感のある高い天井など、快適に過ごせるアトリエとなっています。
Idee per un atelier industriale di medie dimensioni con pareti bianche, pavimento in terracotta, scrivania autoportante, pavimento marrone, soffitto in carta da parati e carta da parati
Idee per un atelier industriale di medie dimensioni con pareti bianche, pavimento in terracotta, scrivania autoportante, pavimento marrone, soffitto in carta da parati e carta da parati
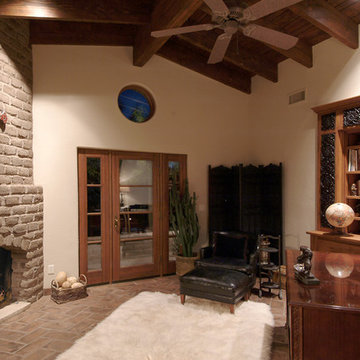
THE LIBRARY: Years before this home was built, the Owners had collected several pallets of 70 year-old adobe utilized by the famed Tucson Architect 'Josias Joseler' to build 'St. Phillips in the Hills' Church. A Road expansion required partial demolition of the original courtyard wall of this desert masterpiece, which the astute church members salvaged for some special us. This Libray fireplace was veneered with the 70 year old adobe. A metal plate on the wall (upper left) holds the original Catalina Foothills lot sign and number (153). The Architectural Designer/Builder visited the site at night-fall to verify and document the protected view corridor of city lights seen at night time. A window located opposite the desk location (not seen in this photo) allows the homeowners the city light view.
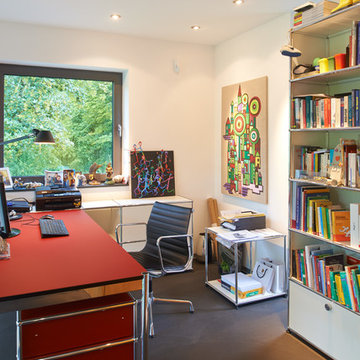
Brandt Büroplanung GmbH
Esempio di un piccolo ufficio minimal con pareti bianche, scrivania autoportante, nessun camino e pavimento in linoleum
Esempio di un piccolo ufficio minimal con pareti bianche, scrivania autoportante, nessun camino e pavimento in linoleum
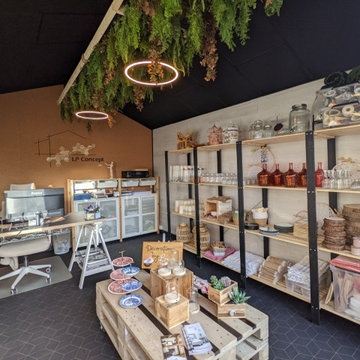
Ispirazione per una stanza da lavoro di medie dimensioni con pavimento in linoleum e scrivania autoportante
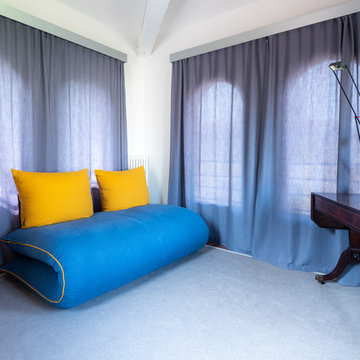
studio compatto con angolo scrittoio, sedia Louis Ghost di kartell e lampada Tizio di Artemide
Divano letto Chama di Lago
studiofdi
Idee per una piccola stanza da lavoro minimalista con pareti bianche, pavimento in terracotta, scrivania autoportante e pavimento marrone
Idee per una piccola stanza da lavoro minimalista con pareti bianche, pavimento in terracotta, scrivania autoportante e pavimento marrone
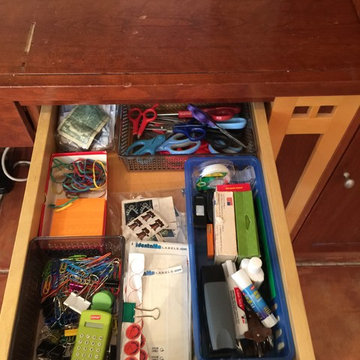
Gayle M. Gruenberg, CPO-CD
Foto di un'ampia stanza da lavoro stile americano con pareti beige, pavimento in terracotta, nessun camino e scrivania incassata
Foto di un'ampia stanza da lavoro stile americano con pareti beige, pavimento in terracotta, nessun camino e scrivania incassata
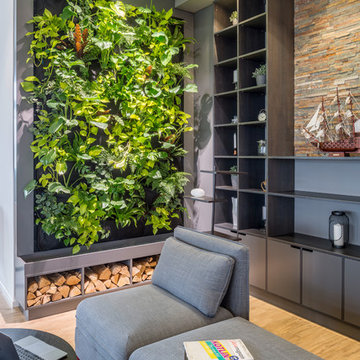
Ein Werkzeug das die Punkte Akustik, Luftqualität, sowie glücklich und gesund bleiben perfekt abdeckt ist eine begrünte Wand. Das Umfeld beeinflusst die Gesundheit. Grünpflanzen verbessern das körperliche Wohlbefinden. Sie wirken sogar Blutdruck senkend. Man macht sich weniger Sorgen und sie steigern die Aufmerksamkeit.
Im gezeigten Beispiel haben wir die Living Green Wall in den Kommunikationsbereich der Fläche integriert.
Nicht nur bei internen Events ein Hingucker.
Hierfür wurde von unserem Schreiner auf Maß die perfekte Unterkonstruktion gebaut und Pflanztaschen aus 100% recycelten Plastikflaschen befestigt.
Bei meinen Konzepten lege ich viel Wert auf Nachhaltigkeit.
Bepflanzt wurde die Wand dann sorgsam von einem Gärtner unseres Vertrauens. Dem Tageslicht unter die Arme greifen Pflanzenleuchten um das Wachstum konstant zu halten.
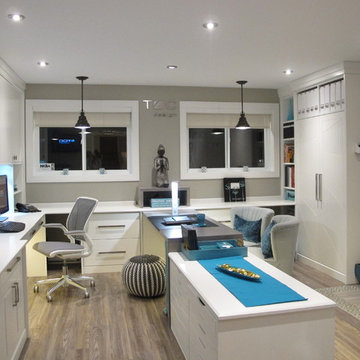
Foto di un grande atelier tradizionale con pareti grigie, pavimento in linoleum e scrivania incassata
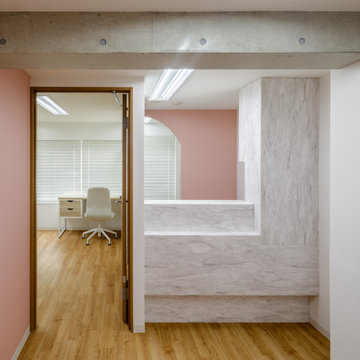
診察室と受付
Esempio di un piccolo atelier stile shabby con pareti rosa, pavimento in linoleum, nessun camino, scrivania autoportante, pavimento beige, soffitto in carta da parati e carta da parati
Esempio di un piccolo atelier stile shabby con pareti rosa, pavimento in linoleum, nessun camino, scrivania autoportante, pavimento beige, soffitto in carta da parati e carta da parati
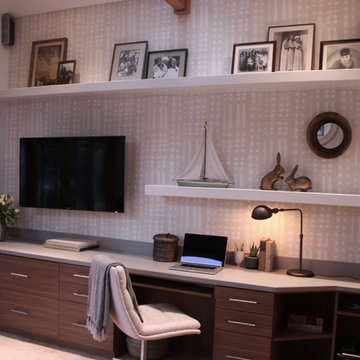
Our client approached Stripe in 2016 wanting an update to their home office. To maximize the living space in their studio, they had commissioned a built in desk to run along one wall. While functional, the finishes were generic, with a black laminate top and matching handles making the piece feel heavy and dark. The pink terra cotta tile floor felt out of place stylistically from the rest of home, and the blank white walls pulled focus to the television.
While the space did not demand a huge overhaul, an update was needed to pull the room together. First, we presented our client with a rendering of our design. We began by tackling the desk, replacing the laminate countertop with a Caesarstone material. The brown cabinet hardware was modernized with stainless steel bar pulls. We used a Shibori wallpaper from Amber Interiors to create visual interest and had white floating shelves built above the desk so our client could take advantage of the wall space. The shelving also balanced the walls, making the space feel larger by emphasizing the expanse of the wall. Our client was not ready to replace the tiles, so we found a large dusty blush rug to cover the floor space, tying together the tones in the desk and the wallpaper. To top it off, we added a lovely fabric desk chair from Restoration Hardware that is both beautiful and functional.
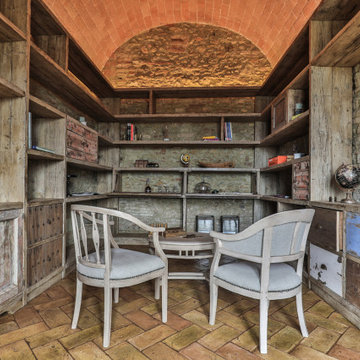
Stanza studio con libreria
Foto di uno studio mediterraneo di medie dimensioni con libreria, pareti gialle, pavimento in terracotta, scrivania incassata, pavimento rosso e soffitto a volta
Foto di uno studio mediterraneo di medie dimensioni con libreria, pareti gialle, pavimento in terracotta, scrivania incassata, pavimento rosso e soffitto a volta
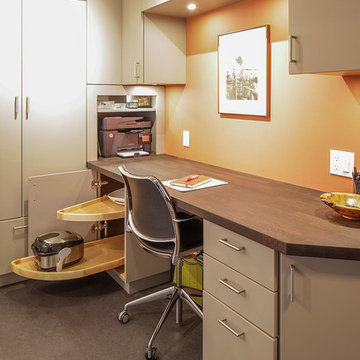
Francis Combes
Foto di un piccolo ufficio minimal con pareti arancioni, pavimento in linoleum, nessun camino, scrivania incassata e pavimento grigio
Foto di un piccolo ufficio minimal con pareti arancioni, pavimento in linoleum, nessun camino, scrivania incassata e pavimento grigio
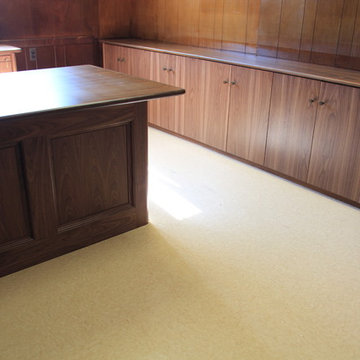
In August of 2011 the north east was hit by hurricane Irene. Northern New Jersey experienced major flooding. We were contacted by a woman who's office had experienced major damage due to flooding.
The scope of the project involved duplicating the existing office furniture. The original work was quite involved and the owner was unsure as how to proceed. We scheduled an appointment and met to discuss what the options were and to see what might be able to be salvaged. The picture herein are the end result of that meeting.
The bulk of the project is plain sliced Walnut veneer with a clear coat finish. One of the offices incorporates a Corian solid surface top which we were able to salvage. You will also see various custom lateral files, the drawers themselves constructed of Baltic birch plywood on full extension slides. Shelving units have a clear plain sliced Maple interior. Each office also has a custom made coat closet.
The existing units were disassembled and taken back to our shop where we deconstructed them, remanufactured them and then reinstalled the new finished project.
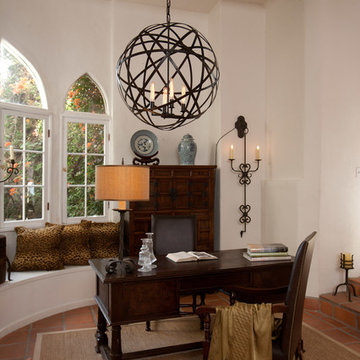
Idee per un ufficio classico di medie dimensioni con pareti bianche, pavimento in terracotta, nessun camino e scrivania autoportante
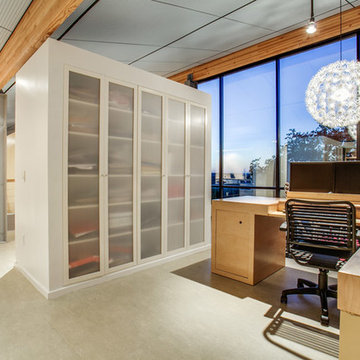
Ispirazione per un piccolo atelier moderno con pareti grigie, pavimento in linoleum e scrivania incassata
Studio con pavimento in linoleum e pavimento in terracotta
8