Studio con pavimento in laminato e pavimento marrone
Filtra anche per:
Budget
Ordina per:Popolari oggi
41 - 60 di 786 foto
1 di 3
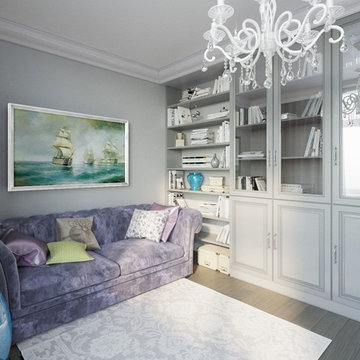
Подробное описание интерьера в нашей статье http://lesh-84.ru/news/dizayn-kvartiry-klassicheskom-stile
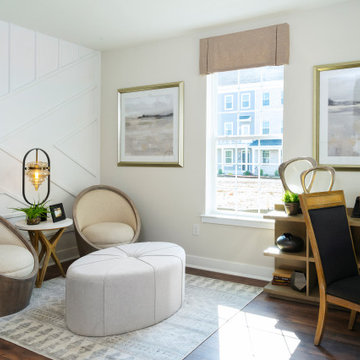
Esempio di uno studio tradizionale con pareti beige, pavimento in laminato, scrivania autoportante, pavimento marrone, pareti in legno e nessun camino

This small home office is a by-product of relocating the stairway during the home's remodel. Due to the vaulted ceilings in the space, the stair wall had to pulled away from the exterior wall to allow for headroom when walking up the steps. Pulling the steps out allowed for this sweet, perfectly sized home office packed with functionality.
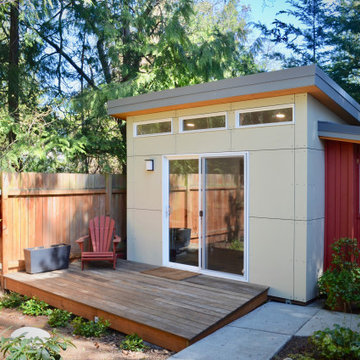
A simple backyard office sided in Hardipanel siding with a deck made with recycled Purple Heart decking.
Immagine di un piccolo atelier minimalista con pareti bianche, pavimento in laminato, scrivania autoportante e pavimento marrone
Immagine di un piccolo atelier minimalista con pareti bianche, pavimento in laminato, scrivania autoportante e pavimento marrone
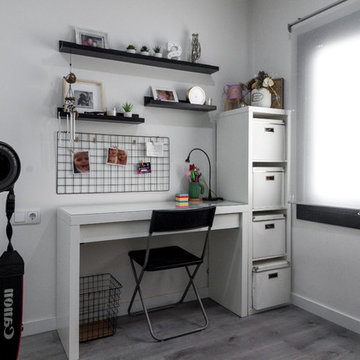
Espacio de tamaño reducido, se opta por el blanco como base para dar amplitud al espacio y dar contraste de color con el negro para dar un toque elegante y moderno.
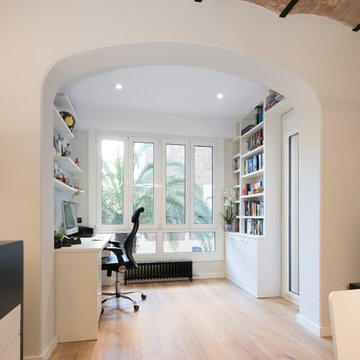
Ispirazione per un ufficio minimalista di medie dimensioni con pareti bianche, pavimento in laminato, nessun camino, scrivania autoportante e pavimento marrone

Accessory Dwelling Unit / Home Office w/Bike Rack
Foto di un ufficio scandinavo di medie dimensioni con pareti bianche, pavimento marrone, scrivania autoportante e pavimento in laminato
Foto di un ufficio scandinavo di medie dimensioni con pareti bianche, pavimento marrone, scrivania autoportante e pavimento in laminato
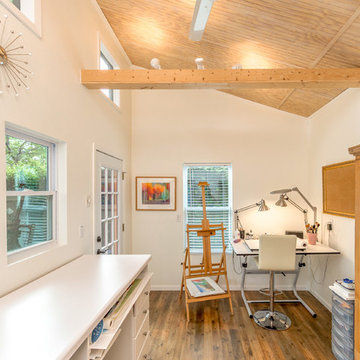
Esempio di un piccolo atelier scandinavo con pareti bianche, pavimento in laminato, camino ad angolo, scrivania incassata e pavimento marrone
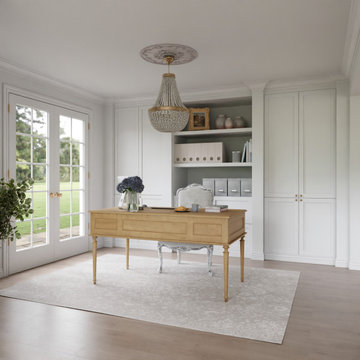
Feminine french country home office with beaded chandelier, built-in cabinets and freestanding desk
Ispirazione per un piccolo ufficio con pareti bianche, pavimento in laminato, scrivania autoportante e pavimento marrone
Ispirazione per un piccolo ufficio con pareti bianche, pavimento in laminato, scrivania autoportante e pavimento marrone
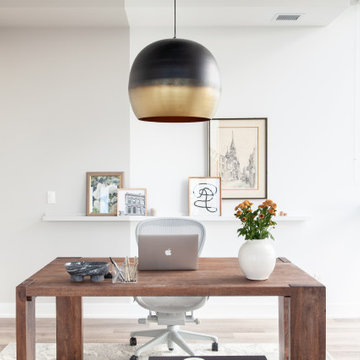
Changed layout to open up study to living room. Closed off original door opening for more storage.
Esempio di un ufficio design di medie dimensioni con pavimento in laminato, nessun camino, scrivania autoportante, pavimento marrone e pareti grigie
Esempio di un ufficio design di medie dimensioni con pavimento in laminato, nessun camino, scrivania autoportante, pavimento marrone e pareti grigie
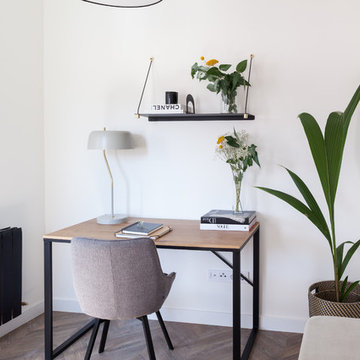
Idee per un atelier scandinavo di medie dimensioni con pareti bianche, pavimento in laminato, scrivania autoportante e pavimento marrone
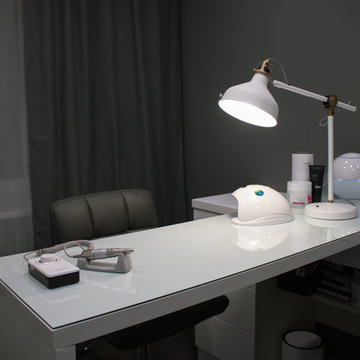
Амирян Сергей
Immagine di un piccolo ufficio contemporaneo con pareti grigie, pavimento in laminato, nessun camino, scrivania incassata e pavimento marrone
Immagine di un piccolo ufficio contemporaneo con pareti grigie, pavimento in laminato, nessun camino, scrivania incassata e pavimento marrone
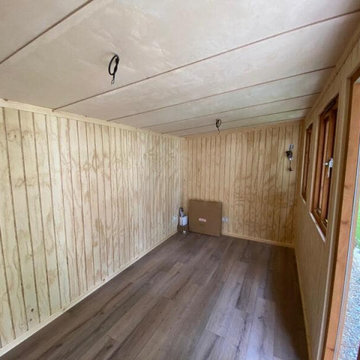
Mr & Mrs S contacted Garden Retreat after initially looking for a building from a competitor to be installed as a quiet place for Mrs S to write poetry. The reason they contacted Garden Retreat was the proposed garden room had to satisfy local planning restrictions in the beautiful village of Beaminster, Dorset.
Garden Retreat specialise in providing buildings that not only satisfies the clients requirements but also planning requirements. Our standard building has uPVC windows and doors and a particular style of metal roof. In this instance we modified one of our Contemporary Garden Offices and installed timber double glazed windows and doors and a sinusoidal profiled roof (I know, a posh word for corrugated iron from the planners) and satisfied both the client and local planners.
This contemporary garden building is constructed using an external cedar clad and bitumen paper to ensure any damp is kept out of the building. The walls are constructed using a 75mm x 38mm timber frame, 50mm Celotex and an grooved brushed ply 12mm inner lining to finish the walls. The total thickness of the walls is 100mm which lends itself to all year round use. The floor is manufactured using heavy duty bearers, 70mm Celotex and a 15mm ply floor which can either be carpeted or a vinyl floor can be installed for a hard wearing, easy clean option. These buildings now included and engineered laminated floor as standard, please contact us for further details and options.
The roof is insulated and comes with an inner ply, metal Rolaclad roof, underfelt and internal spot lights. Also within the electrics pack there is consumer unit, 3 double sockets and a switch. We also install sockets with built in USB charging points which is very useful and this building also has external spots to light up the porch area.
This particular model was supplied with one set of 1200mm wide timber framed French doors and one 600mm double glazed sidelight which provides a traditional look and lots of light. In addition, it has two double casement timber windows for ventilation if you do not want to open the French doors. The building is designed to be modular so during the ordering process you have the opportunity to choose where you want the windows and doors to be.
If you are interested in this design or would like something similar please do not hesitate to contact us for a quotation?
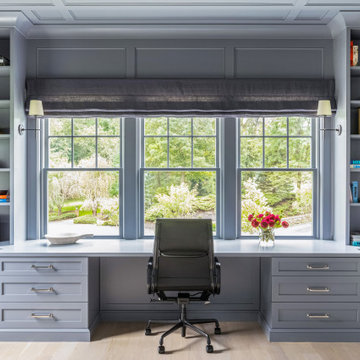
What a lovely work space. This room has been finished off in the clients favourite colour. Plenty of space for storage and planety of desk space to work. The client hadnt thought of using the desk in this way in order to have their beautiful garden as the centrepiece of the office space. Now they get to look out everyday on their lovely garden whilst working. This was a design and build project.
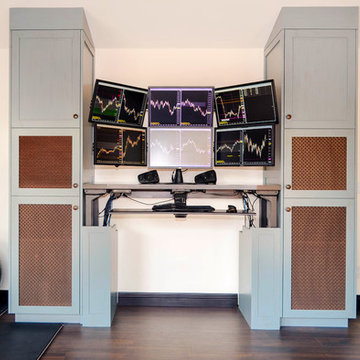
This ergonomic desk raises at the push of a button to a preset height for when my client wants to continue working, but no longer wants to be seated. The extra-long cables and cords roll up inside the custom covers that hide the metal legs when the desk is in the lowered position.
The cabinet fronts are decorative metal with brown speaker mesh to limit dust and provide ventilation. There are temperature controlled sensors inside the cabinets that suck air out of the exterior of the building when it reaches 75 degrees inside the cabinets to prevent the computer equipment from overheating.
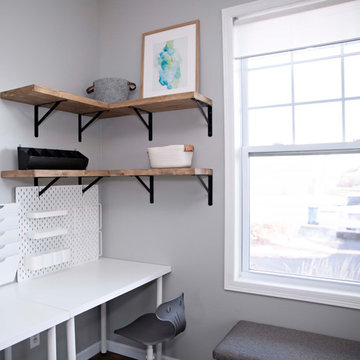
This in-home daycare needed a durable design, extra table space, storage galore and a lot of seating. This home office corner combines all of the above, with affordable desk space, reclaimed wood shelves, and neutral gray color schemes.
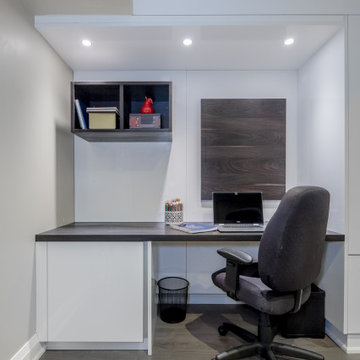
We built a multi-function wall-to-wall TV/entertainment and home office unit along a long wall in a basement. Our clients had 2 small children and already spent a lot of time in their basement, but needed a modern design solution to house their TV, video games, provide more storage, have a home office workspace, and conceal a protruding foundation wall.
We designed a TV niche and open shelving for video game consoles and games, open shelving for displaying decor, overhead and side storage, sliding shelving doors, desk and side storage, open shelving, electrical panel hidden access, power and USB ports, and wall panels to create a flush cabinetry appearance.
These custom cabinets were designed by O.NIX Kitchens & Living and manufactured in Italy by Biefbi Cucine in high gloss laminate and dark brown wood laminate.
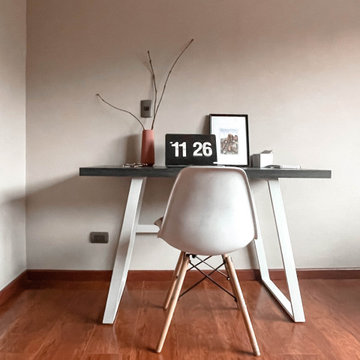
Idee per un piccolo ufficio nordico con pareti bianche, pavimento in laminato, scrivania autoportante e pavimento marrone
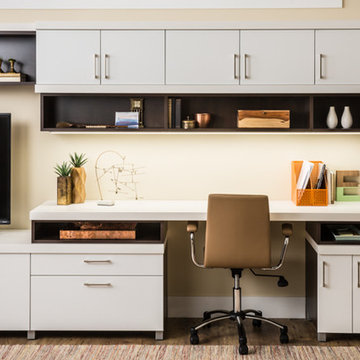
Immagine di un ufficio minimal di medie dimensioni con pareti beige, pavimento in laminato, nessun camino, scrivania autoportante e pavimento marrone
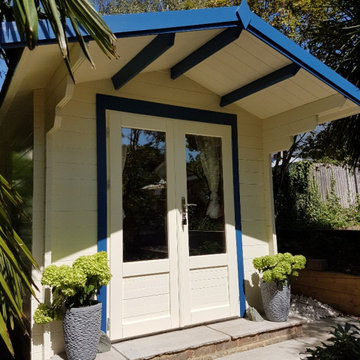
This is my outdoor office which has been painted on the outside to protect the wood through the elements, but left natural (for now) on the interior. The space measures 2.5m x 2.5m and fits a good side desk and all the equipment needed to run My Claybrick Home.
Studio con pavimento in laminato e pavimento marrone
3