Studio con pavimento in sughero e pavimento in laminato
Filtra anche per:
Budget
Ordina per:Popolari oggi
1 - 20 di 2.346 foto
1 di 3

Interior design of home office for clients in Walthamstow village. The interior scheme re-uses left over building materials where possible. The old floor boards were repurposed to create wall cladding and a system to hang the shelving and desk from. Sustainability where possible is key to the design. We chose to use cork flooring for it environmental and acoustic properties and kept the existing window to minimise unnecessary waste.
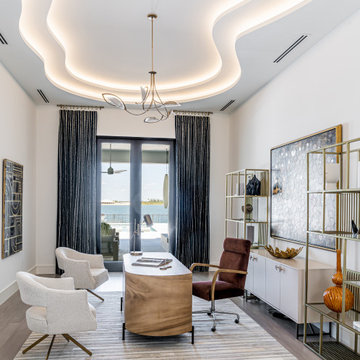
Idee per uno studio contemporaneo con pavimento in laminato, pavimento grigio, pareti bianche, nessun camino e scrivania autoportante

Immagine di un piccolo ufficio classico con pareti bianche, pavimento in laminato, nessun camino, scrivania incassata, pavimento marrone e soffitto a volta
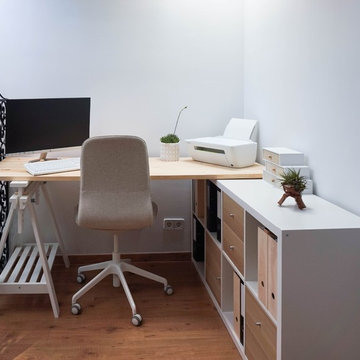
Immagine di un piccolo atelier nordico con pareti bianche, pavimento in laminato, scrivania autoportante e pavimento beige
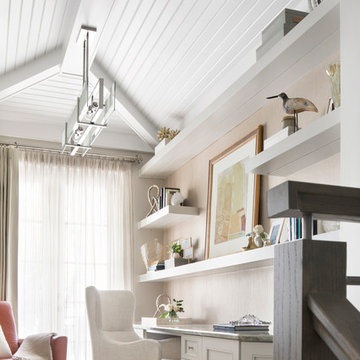
custom desk with floating shelves at loft
Idee per un piccolo ufficio stile marinaro con pareti grigie, pavimento in laminato, scrivania incassata e pavimento grigio
Idee per un piccolo ufficio stile marinaro con pareti grigie, pavimento in laminato, scrivania incassata e pavimento grigio

Her Office will primarily serve as a craft room for her and kids, so we did a cork floor that would be easy to clean and still comfortable to sit on. The fabrics are all indoor/outdoor and commercial grade for durability. We wanted to maintain a girly look so we added really feminine touches with the crystal chandelier, floral accessories to match the wallpaper and pink accents through out the room to really pop against the green.
Photography: Spacecrafting
Builder: John Kraemer & Sons
Countertop: Cambria- Queen Anne
Paint (walls): Benjamin Moore Fairmont Green
Paint (cabinets): Benjamin Moore Chantilly Lace
Paint (ceiling): Benjamin Moore Beautiful in my Eyes
Wallpaper: Designers Guild, Floreale Natural
Chandelier: Creative Lighting
Hardware: Nob Hill
Furniture: Contact Designer- Laura Engen Interior Design
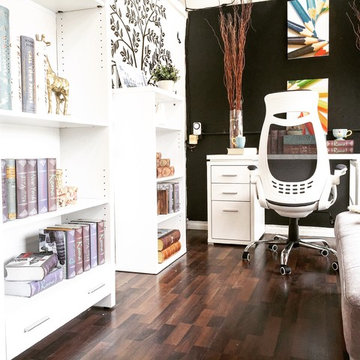
A Modern Shabby Chic Style Home Office or reading space with a minimalist theme color is perfect for you timeless and simple home. L-shaped white desk will make your space looks brighter and spacious and it also provides you tons of work space for your paper works. Add a white book shelf to match your desk to keep your collectibles and things organize. A grey lounge chair or ottoman would be perfect to add in an office to have a space where you can read your favorite books or rest. Enjoy your office works with a comfortable and bright home office space like this!
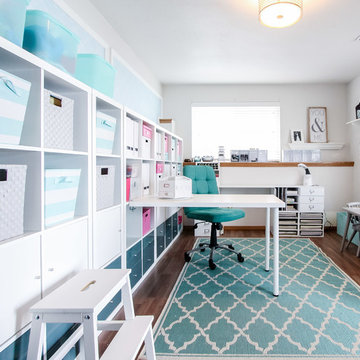
Now she and her son have ample space to organize and create.
Idee per una piccola stanza da lavoro tradizionale con pareti bianche, pavimento in laminato e scrivania incassata
Idee per una piccola stanza da lavoro tradizionale con pareti bianche, pavimento in laminato e scrivania incassata
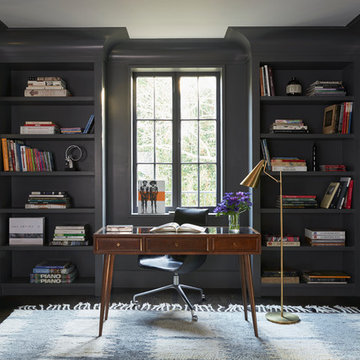
Dominique Vorillon
Foto di un ufficio tradizionale con pareti grigie, pavimento in sughero e scrivania autoportante
Foto di un ufficio tradizionale con pareti grigie, pavimento in sughero e scrivania autoportante
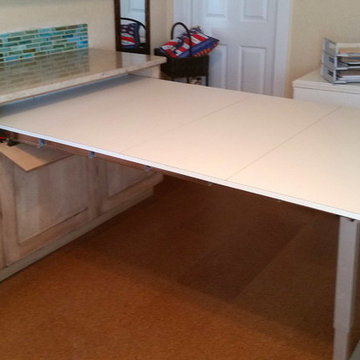
Shaker style two-tone cabinetry with a lightly distressed, crackle & glazed finish from Executive Cabinetry,
This highly versatile office also serves as a sewing room and features large filing drawers, a built in ironing board, a pullout organizer, and a large telescoping table behind the long drawer front at right.
Cork floors also make this the client's workout room !
Scot Trueblood, Paradise Aerial Imagery
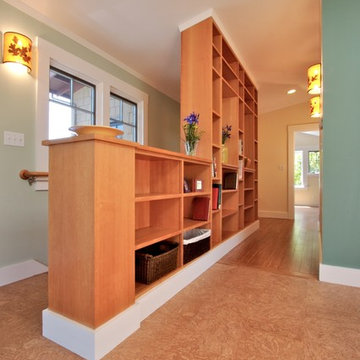
One of the themes of the project is the use of built-in storage (both owners are teachers) in an architectural way. This two-sided storage at the stair separates it from the Craft Room and creates a hallway to the Master Suite.
Photo: Erick Mikiten, AIA
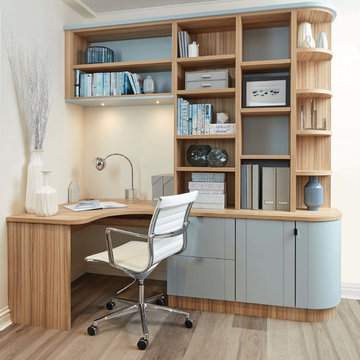
This fitted modern study has been designed with useful storage cabinets and drawers in order to maximise your space, whilst ensuring the furniture blends naturally with the room using curved cabinets. The Roma timber finish and our own specially blended paint colour, Bluebell, work together perfectly.
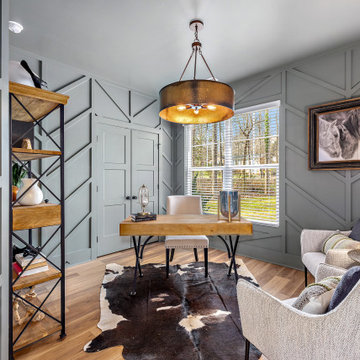
Leyton place. Charlotte, NC, Mint Hill, new construction home designed by Gracious homes and built by Bridwell builders.
Immagine di un ufficio moderno di medie dimensioni con pareti verdi, scrivania autoportante, pavimento marrone, boiserie, pavimento in laminato e nessun camino
Immagine di un ufficio moderno di medie dimensioni con pareti verdi, scrivania autoportante, pavimento marrone, boiserie, pavimento in laminato e nessun camino
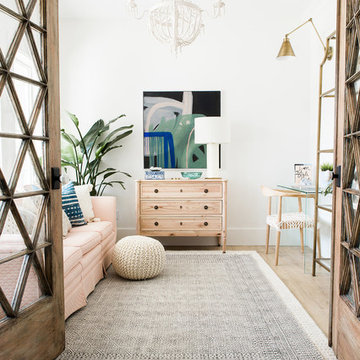
Travis J Photography
Immagine di un piccolo atelier scandinavo con pareti bianche, pavimento in laminato, scrivania autoportante e pavimento beige
Immagine di un piccolo atelier scandinavo con pareti bianche, pavimento in laminato, scrivania autoportante e pavimento beige
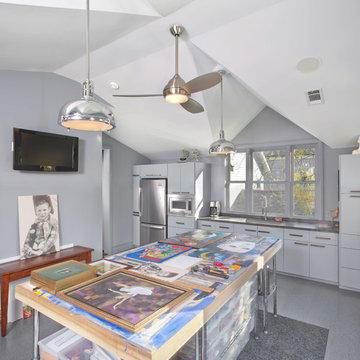
-- photo credit Ben Hill Photography
Idee per uno studio minimal con pavimento in laminato
Idee per uno studio minimal con pavimento in laminato
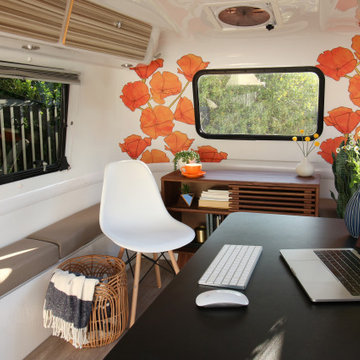
The Happiest Office design was created for our full-time remote working client. They asked us to convert their camper into an office, that could easily convert back to a camper for weekend adventures.
We took inspiration from the punchy orange exterior of the Happier Camper and added even more California flair to it with an amazing (and fully removable) poppy wallpaper.
We wanted to create a secondary space for our client, so that she could have a change of scenery mid-day or space to relax in-between calls and soak up the CA rays. We designed a cozy sitting area out back, with a pair of black modern rocking chairs and black and white rug. On cooler days, work gets done with the back hatch open looking out onto her outdoor living room, essentially doubling the size of her office space. The monochromatic outdoor furniture design is accented with hints of orange and yellow, and an embroidered poppy pillow completes the look.
We love a great multi-functional design! Design never needs to be sterile and small spaces do not need to feel cramped! Let us help you make your space everything you've imagined, and more!
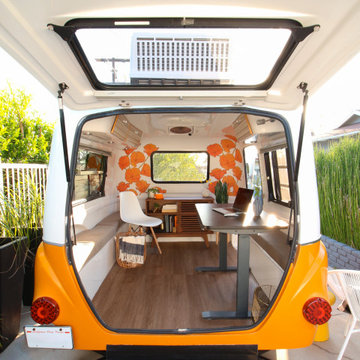
The Happiest Office design was created for our full-time remote working client. They asked us to convert their camper into an office, that could easily convert back to a camper for weekend adventures.
We took inspiration from the punchy orange exterior of the Happier Camper and added even more California flair to it with an amazing (and fully removable) poppy wallpaper.
We wanted to create a secondary space for our client, so that she could have a change of scenery mid-day or space to relax in-between calls and soak up the CA rays. We designed a cozy sitting area out back, with a pair of black modern rocking chairs and black and white rug. On cooler days, work gets done with the back hatch open looking out onto her outdoor living room, essentially doubling the size of her office space. The monochromatic outdoor furniture design is accented with hints of orange and yellow, and an embroidered poppy pillow completes the look.
We love a great multi-functional design! Design never needs to be sterile and small spaces do not need to feel cramped! Let us help you make your space everything you've imagined, and more!
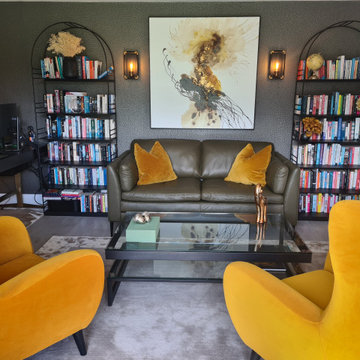
Bike shed/ outhouse conversion for the all important home office that many of my clients now require.
We had to keep the existing floor, but the dark textured walls, industrial wall lights, and pops of yellow all helped with creating an inviting space for chilling and working.
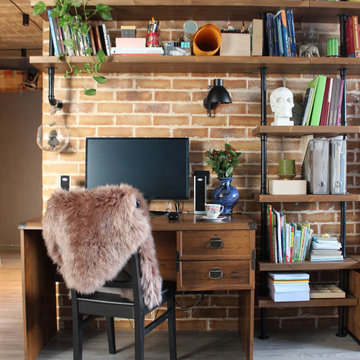
Idee per uno studio industriale di medie dimensioni con libreria, pavimento in laminato, nessun camino, pavimento grigio, pareti arancioni e scrivania autoportante
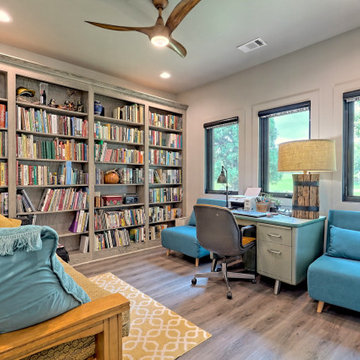
home office with large windows and bookcase
Idee per uno studio minimalista di medie dimensioni con libreria, pareti beige, pavimento in laminato e scrivania autoportante
Idee per uno studio minimalista di medie dimensioni con libreria, pareti beige, pavimento in laminato e scrivania autoportante
Studio con pavimento in sughero e pavimento in laminato
1