Studio con pavimento grigio e pavimento viola
Filtra anche per:
Budget
Ordina per:Popolari oggi
1 - 20 di 6.509 foto
1 di 3
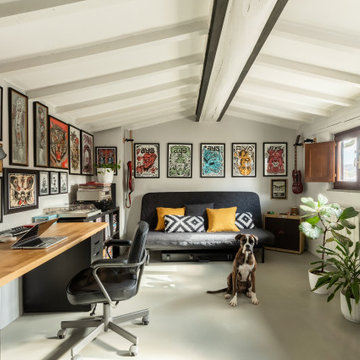
Idee per uno studio minimal con pareti bianche, pavimento in cemento, scrivania autoportante, pavimento grigio, travi a vista e soffitto a volta

Esempio di un ufficio tradizionale con pareti bianche, scrivania incassata, pavimento grigio e soffitto in legno

Immagine di uno studio minimal con pareti bianche, moquette, scrivania incassata e pavimento grigio

Brian McWeeney
Foto di un ufficio tradizionale con pareti bianche, pavimento in cemento, scrivania incassata e pavimento grigio
Foto di un ufficio tradizionale con pareti bianche, pavimento in cemento, scrivania incassata e pavimento grigio

Emma Lewis
Ispirazione per un piccolo studio country con libreria, pareti grigie, moquette, scrivania autoportante e pavimento grigio
Ispirazione per un piccolo studio country con libreria, pareti grigie, moquette, scrivania autoportante e pavimento grigio
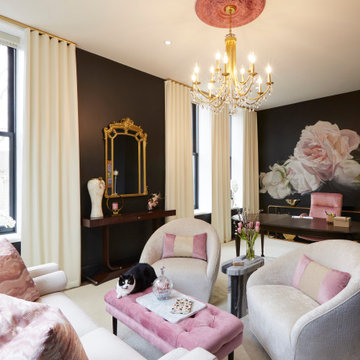
A mural of pink peonies, scaled to fit the longest wall in the room, is strategically positioned as a Zoom backdrop. Walls match the mural’s off-black background, as if the artist had painted directly on them. Highlighting the tall windows, black painted frames add graphic interest against the cream sills. Simple cream drapery emphasizes the ceiling height while absorbing sound and adding warmth. A huge custom rug unifies the seating and working areas and further contributes to the hushed atmosphere.
In order for this room to feel more like a retreat and less like an office, we used regular furniture pieces in non-standard ways. The client’s heirloom dining table serves as a writing table. A pair of brass and glass consoles holds printer, stationery, and files as well as decorative items. A cream lacquered linen sideboard provides additional storage. A pair of cushy swivel chairs serves multiple functions – facing a loveseat and bench to create a cozy seating area, facing each other for intimate discussions, and facing the desk for more standard business meetings.
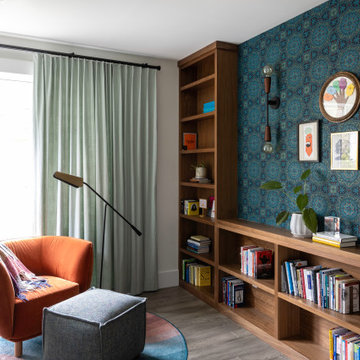
We took a blank canvas and made the most beautiful zoom background for our clients long days on screen. Custom walnut bookshelves, new wall sconces, beautiful wallpaper, custom curtains and a space to sit when not in front of her screen at her desk.
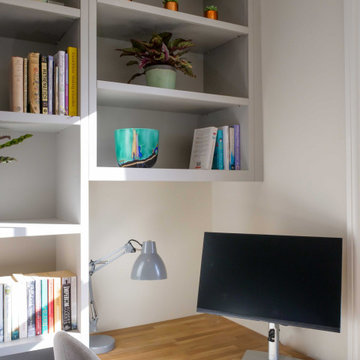
This office space needed to work for the whole family who were either working from home or studying, so colours and design were kept fresh and neutral. With natural light, its view of the courtyard and birds tweeting in the trees, the window became the focal point for the room.
The clients had lots of books to house so we wrapped shelving from floor to ceiling up as far as the chimney breast for a natural break, and built the desk into the corner overlooking the courtyard.
Creating bespoke furniture for this room was a must, allowing us to use the whole space, and make the room feel taller and more spacious.

Brand new 2-Story 3,100 square foot Custom Home completed in 2022. Designed by Arch Studio, Inc. and built by Brooke Shaw Builders.
Immagine di un piccolo ufficio country con pareti bianche, pavimento in legno massello medio, scrivania autoportante, pavimento grigio e pannellatura
Immagine di un piccolo ufficio country con pareti bianche, pavimento in legno massello medio, scrivania autoportante, pavimento grigio e pannellatura

The idea for this space came from two key elements: functionality and design. Being a multi-purpose space, this room presents a beautiful workstation with black and rattan desk atop a hair on hide zebra print rug. The credenza behind the desk allows for ample storage for office supplies and linens for the stylish and comfortable white sleeper sofa. Stunning geometric wall covering, custom drapes and a black and gold light fixture add to the collected mid-century modern and contemporary feel.
Photo: Zeke Ruelas

Immagine di uno studio chic con pareti bianche, pavimento in cemento, nessun camino, scrivania autoportante, pavimento grigio, travi a vista, soffitto a volta e pareti in perlinato

The original small 2 bedroom dwelling was deconstructed piece by piece, with every element recycled/re-used. The larger, newly built home + studio uses much less energy than the original. In fact, the home and office combined are net zero (the home’s blower door test came in at Passive House levels, though certification was not procured). The transformed home boasts a better functioning layout, increased square footage, and bold accent colors to boot. The multiple level patios book-end the home’s front and rear facades. The added outdoor living with the nearly 13’ sliding doors allows ample natural light into the home. The transom windows create an increased openness with the floor to ceiling glazing. The larger tilt-turn windows throughout the home provide ventilation and open views for the 3-level contemporary home. In addition, the larger overhangs provide increased passive thermal protection from the scattered sunny days. The conglomeration of exterior materials is diverse and playful with dark stained wood, concrete, natural wood finish, and teal horizontal siding. A fearless selection of a bright orange window brings a bold accent to the street-side composition. These elements combined create a dynamic modern design to the inclusive Portland backdrop.

As you walk through the front doors, your eyes will be drawn to the glass-walled office space which is one of the more unique features of this magnificent home. The custom glass office with glass slide door and brushed nickel hardware is an optional element that we were compelled to include in this iteration.

Settled within a graffiti-covered laneway in the trendy heart of Mt Lawley you will find this four-bedroom, two-bathroom home.
The owners; a young professional couple wanted to build a raw, dark industrial oasis that made use of every inch of the small lot. Amenities aplenty, they wanted their home to complement the urban inner-city lifestyle of the area.
One of the biggest challenges for Limitless on this project was the small lot size & limited access. Loading materials on-site via a narrow laneway required careful coordination and a well thought out strategy.
Paramount in bringing to life the client’s vision was the mixture of materials throughout the home. For the second story elevation, black Weathertex Cladding juxtaposed against the white Sto render creates a bold contrast.
Upon entry, the room opens up into the main living and entertaining areas of the home. The kitchen crowns the family & dining spaces. The mix of dark black Woodmatt and bespoke custom cabinetry draws your attention. Granite benchtops and splashbacks soften these bold tones. Storage is abundant.
Polished concrete flooring throughout the ground floor blends these zones together in line with the modern industrial aesthetic.
A wine cellar under the staircase is visible from the main entertaining areas. Reclaimed red brickwork can be seen through the frameless glass pivot door for all to appreciate — attention to the smallest of details in the custom mesh wine rack and stained circular oak door handle.
Nestled along the north side and taking full advantage of the northern sun, the living & dining open out onto a layered alfresco area and pool. Bordering the outdoor space is a commissioned mural by Australian illustrator Matthew Yong, injecting a refined playfulness. It’s the perfect ode to the street art culture the laneways of Mt Lawley are so famous for.
Engineered timber flooring flows up the staircase and throughout the rooms of the first floor, softening the private living areas. Four bedrooms encircle a shared sitting space creating a contained and private zone for only the family to unwind.
The Master bedroom looks out over the graffiti-covered laneways bringing the vibrancy of the outside in. Black stained Cedarwest Squareline cladding used to create a feature bedhead complements the black timber features throughout the rest of the home.
Natural light pours into every bedroom upstairs, designed to reflect a calamity as one appreciates the hustle of inner city living outside its walls.
Smart wiring links each living space back to a network hub, ensuring the home is future proof and technology ready. An intercom system with gate automation at both the street and the lane provide security and the ability to offer guests access from the comfort of their living area.
Every aspect of this sophisticated home was carefully considered and executed. Its final form; a modern, inner-city industrial sanctuary with its roots firmly grounded amongst the vibrant urban culture of its surrounds.
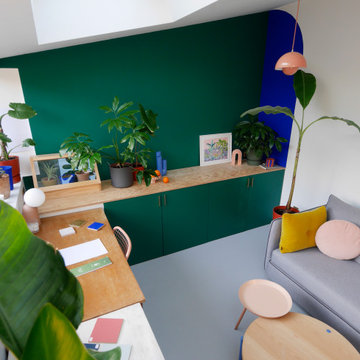
Idee per una stanza da lavoro moderna di medie dimensioni con pareti verdi, pavimento in cemento, scrivania autoportante e pavimento grigio

Ispirazione per una stanza da lavoro tradizionale con pavimento in cemento, nessun camino, scrivania incassata e pavimento grigio
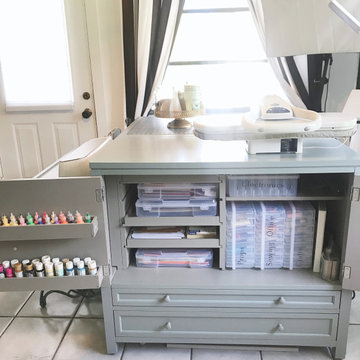
Reorganized this craft room to fit many sewing machines, fabric, thread and other essentials.
Foto di una stanza da lavoro bohémian di medie dimensioni con pareti bianche, pavimento con piastrelle in ceramica, nessun camino, scrivania autoportante e pavimento grigio
Foto di una stanza da lavoro bohémian di medie dimensioni con pareti bianche, pavimento con piastrelle in ceramica, nessun camino, scrivania autoportante e pavimento grigio
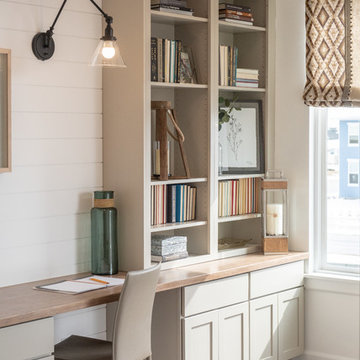
Idee per un ufficio tradizionale di medie dimensioni con pareti bianche, pavimento in vinile, nessun camino, scrivania incassata e pavimento grigio
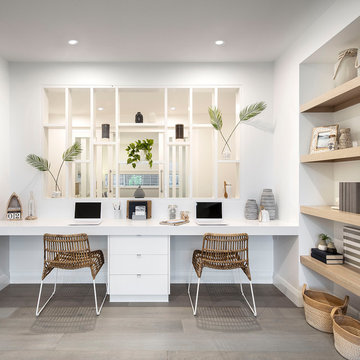
Foto di un ufficio costiero con pareti bianche, nessun camino, scrivania incassata e pavimento grigio
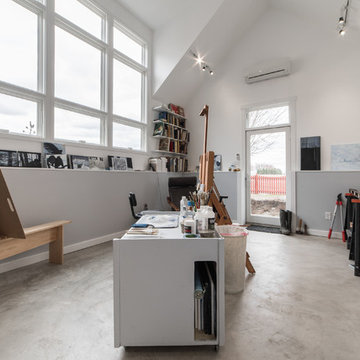
This bright and airy art studio is an incredible place to create paintings and illustrations.
Immagine di una grande stanza da lavoro minimalista con pareti multicolore, pavimento in cemento, scrivania autoportante e pavimento grigio
Immagine di una grande stanza da lavoro minimalista con pareti multicolore, pavimento in cemento, scrivania autoportante e pavimento grigio
Studio con pavimento grigio e pavimento viola
1