Studio con pavimento grigio e pavimento bianco
Filtra anche per:
Budget
Ordina per:Popolari oggi
1 - 20 di 7.907 foto
1 di 3
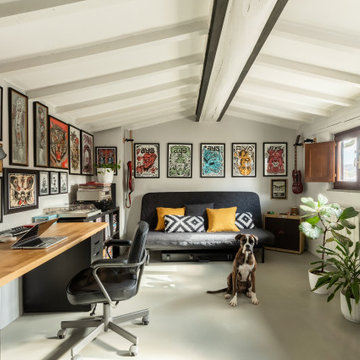
Idee per uno studio minimal con pareti bianche, pavimento in cemento, scrivania autoportante, pavimento grigio, travi a vista e soffitto a volta
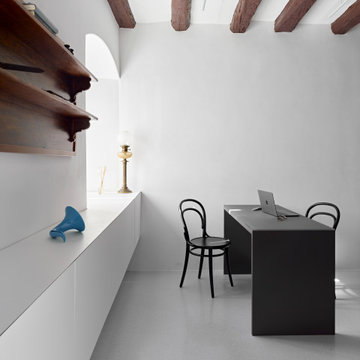
Esempio di una stanza da lavoro design di medie dimensioni con pareti bianche, pavimento grigio e travi a vista
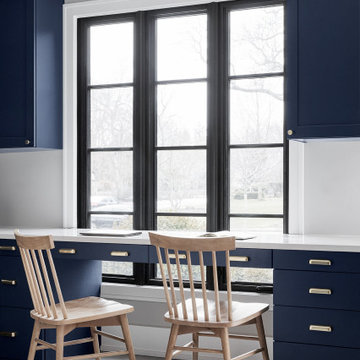
Devon Grace Interiors designed a built-in desk to create a dedicated homework station inside the mudroom of the Wilmette home. Navy blue cabinetry and crisp white countertops give the space a modern feel.

Harbor View is a modern-day interpretation of the shingled vacation houses of its seaside community. The gambrel roof, horizontal, ground-hugging emphasis, and feeling of simplicity, are all part of the character of the place.
While fitting in with local traditions, Harbor View is meant for modern living. The kitchen is a central gathering spot, open to the main combined living/dining room and to the waterside porch. One easily moves between indoors and outdoors.
The house is designed for an active family, a couple with three grown children and a growing number of grandchildren. It is zoned so that the whole family can be there together but retain privacy. Living, dining, kitchen, library, and porch occupy the center of the main floor. One-story wings on each side house two bedrooms and bathrooms apiece, and two more bedrooms and bathrooms and a study occupy the second floor of the central block. The house is mostly one room deep, allowing cross breezes and light from both sides.
The porch, a third of which is screened, is a main dining and living space, with a stone fireplace offering a cozy place to gather on summer evenings.
A barn with a loft provides storage for a car or boat off-season and serves as a big space for projects or parties in summer.
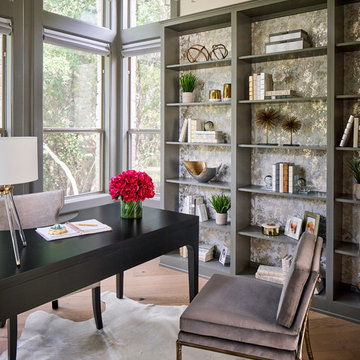
This beautiful study was part of a whole house design and renovation by Haven Design and Construction. For this room, our objective was to create a feminine and sophisticated study for our client. She requested a design that was unique and fresh, but still warm and inviting. We wallpapered the back of the bookcases in an eye catching metallic vine pattern to add a feminine touch. Then, we selected a deep gray tone from the wallpaper and painted the bookcases and wainscoting in this striking color. We replaced the carpet with a light wood flooring that compliments the gray woodwork. Our client preferred a petite desk, just large enough for paying bills or working on her laptop, so our first furniture selection was a lovely black desk with feminine curved detailing and delicate star hardware. The room still needed a focal point, so we selected a striking lucite and gold chandelier to set the tone. The design was completed by a pair of gray velvet guest chairs. The gold twig pattern on the back of the chairs compliments the metallic wallpaper pattern perfectly. Finally the room was carefully detailed with unique accessories and custom bound books to fill the bookcases.
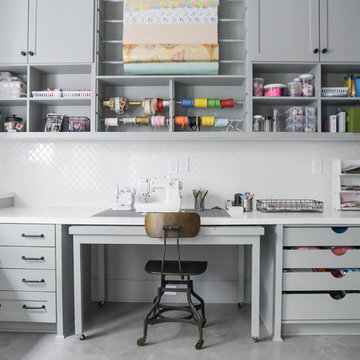
Idee per uno studio classico con pareti nere, pavimento in cemento, scrivania incassata e pavimento grigio

The beautiful wallpaper creates an amazing background for any Zoom meeting
Idee per un piccolo ufficio contemporaneo con pareti viola, moquette, scrivania autoportante, pavimento grigio e carta da parati
Idee per un piccolo ufficio contemporaneo con pareti viola, moquette, scrivania autoportante, pavimento grigio e carta da parati

Architecture intérieure d'un appartement situé au dernier étage d'un bâtiment neuf dans un quartier résidentiel. Le Studio Catoir a créé un espace élégant et représentatif avec un soin tout particulier porté aux choix des différents matériaux naturels, marbre, bois, onyx et à leur mise en oeuvre par des artisans chevronnés italiens. La cuisine ouverte avec son étagère monumentale en marbre et son ilôt en miroir sont les pièces centrales autour desquelles s'articulent l'espace de vie. La lumière, la fluidité des espaces, les grandes ouvertures vers la terrasse, les jeux de reflets et les couleurs délicates donnent vie à un intérieur sensoriel, aérien et serein.

Advisement + Design - Construction advisement, custom millwork & custom furniture design, interior design & art curation by Chango & Co.
Idee per un ufficio classico di medie dimensioni con pareti grigie, moquette, nessun camino, scrivania incassata, pavimento grigio, soffitto in perlinato e pareti in perlinato
Idee per un ufficio classico di medie dimensioni con pareti grigie, moquette, nessun camino, scrivania incassata, pavimento grigio, soffitto in perlinato e pareti in perlinato

The original small 2 bedroom dwelling was deconstructed piece by piece, with every element recycled/re-used. The larger, newly built home + studio uses much less energy than the original. In fact, the home and office combined are net zero (the home’s blower door test came in at Passive House levels, though certification was not procured). The transformed home boasts a better functioning layout, increased square footage, and bold accent colors to boot. The multiple level patios book-end the home’s front and rear facades. The added outdoor living with the nearly 13’ sliding doors allows ample natural light into the home. The transom windows create an increased openness with the floor to ceiling glazing. The larger tilt-turn windows throughout the home provide ventilation and open views for the 3-level contemporary home. In addition, the larger overhangs provide increased passive thermal protection from the scattered sunny days. The conglomeration of exterior materials is diverse and playful with dark stained wood, concrete, natural wood finish, and teal horizontal siding. A fearless selection of a bright orange window brings a bold accent to the street-side composition. These elements combined create a dynamic modern design to the inclusive Portland backdrop.
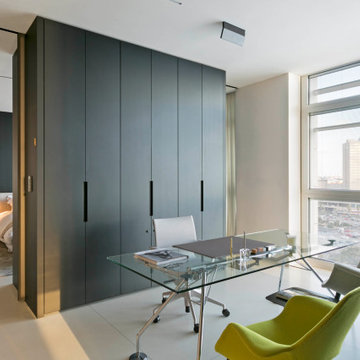
Idee per uno studio minimal con pareti beige, scrivania autoportante e pavimento grigio

Immagine di uno studio minimal con pareti bianche, moquette, scrivania incassata e pavimento grigio
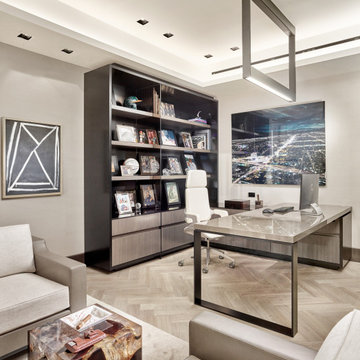
Idee per uno studio design con pareti grigie, scrivania autoportante e pavimento grigio

Home office off kitchen with 3 work stations, built-in outlets on top of counters, printer pull-outs, and file drawers.
Esempio di un ufficio chic di medie dimensioni con pareti grigie, pavimento in gres porcellanato, scrivania incassata e pavimento grigio
Esempio di un ufficio chic di medie dimensioni con pareti grigie, pavimento in gres porcellanato, scrivania incassata e pavimento grigio
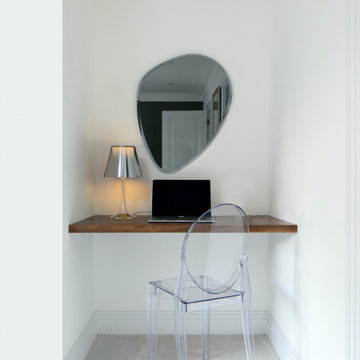
Modern home office with floating desk
Foto di un piccolo ufficio contemporaneo con pareti bianche, moquette, scrivania incassata e pavimento grigio
Foto di un piccolo ufficio contemporaneo con pareti bianche, moquette, scrivania incassata e pavimento grigio
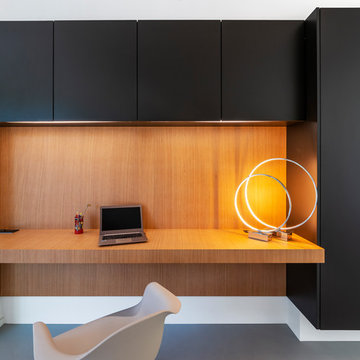
Idee per un ufficio design con scrivania incassata, pavimento in cemento, pavimento grigio e pareti in legno
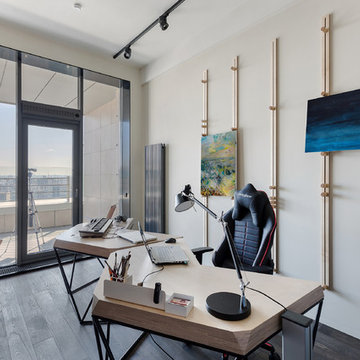
фотографы: Анна Черышева и Екатерина Титенко
Foto di un piccolo atelier design con pareti beige, scrivania autoportante, pavimento in legno massello medio e pavimento grigio
Foto di un piccolo atelier design con pareti beige, scrivania autoportante, pavimento in legno massello medio e pavimento grigio

©K. Torimura
Ispirazione per uno studio minimal con pareti bianche, pavimento in cemento, scrivania incassata e pavimento grigio
Ispirazione per uno studio minimal con pareti bianche, pavimento in cemento, scrivania incassata e pavimento grigio
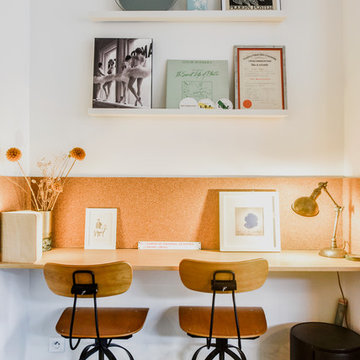
Foto di un piccolo ufficio industriale con pareti bianche e pavimento grigio
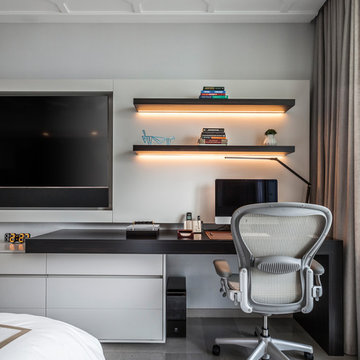
Emilio Collavino
Ispirazione per un ufficio contemporaneo con pareti grigie, nessun camino, scrivania incassata e pavimento grigio
Ispirazione per un ufficio contemporaneo con pareti grigie, nessun camino, scrivania incassata e pavimento grigio
Studio con pavimento grigio e pavimento bianco
1