Studio con pareti blu e pavimento grigio
Filtra anche per:
Budget
Ordina per:Popolari oggi
1 - 20 di 300 foto
1 di 3
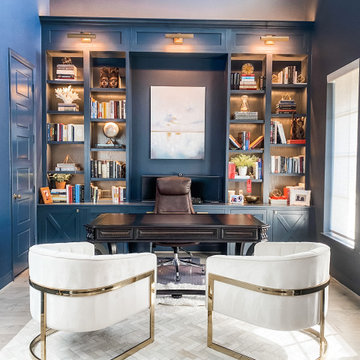
Bold and Blue transitional style home office. in this design we played with elements of old and new, contemporary and traditional. An example of that is with the traditional executive desk and the modern barrel guest accent chairs.
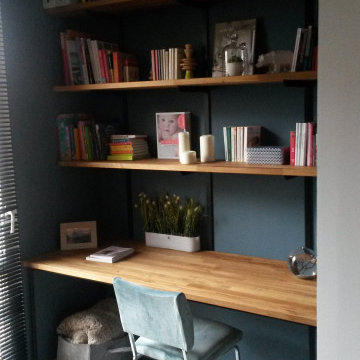
Un bureau-bibliothèque a été créé dans l'ancien placard de chambre pour permettre de travailler à domicile.
Foto di un piccolo studio boho chic con libreria, pareti blu, pavimento in vinile, scrivania incassata e pavimento grigio
Foto di un piccolo studio boho chic con libreria, pareti blu, pavimento in vinile, scrivania incassata e pavimento grigio
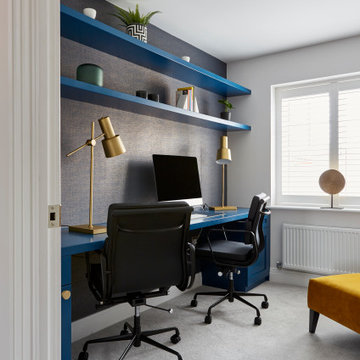
A bespoke home office with floating shelves for two people. Brass lighting and accents throughout the room.
Immagine di uno studio design di medie dimensioni con pareti blu, moquette, scrivania incassata, pavimento grigio e carta da parati
Immagine di uno studio design di medie dimensioni con pareti blu, moquette, scrivania incassata, pavimento grigio e carta da parati
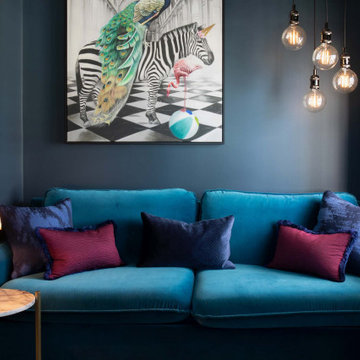
Sometimes a project starts with a statement piece. The inspiration and centrepiece for this apartment was a pendant light sourced from France. The Vertigo Light is reminiscent of a ladies’ racing day hat, so the drama and glamour of a day at the races was the inspiration for all other design decisions. I used colour to create drama, with rich, deep hues offset with more neutral greys to add layers of interest and occasional moments of wow.
The floor – another bespoke element – combines functionality with visual appeal to meet the brief of having a sense of walking on clouds, while functionally disguising pet hair.
Storage was an essential part in this renovation and clever solutions were identified for each room. Apartment living always brings some storage constraints, so achieving space saving solutions with efficient design is key to success.
Rotating the kitchen achieved the open floor plan requested, and brought light and views into every room, opening the main living area to create a wonderful sense of space.
A juxtaposition of lineal design and organic shapes has resulted in a dramatic inner city apartment with a sense of warmth and homeliness that resonated with the clients.
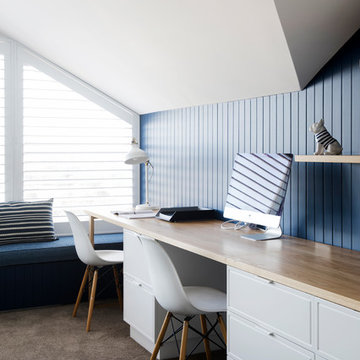
Esempio di uno studio chic con pareti blu, moquette, scrivania incassata e pavimento grigio
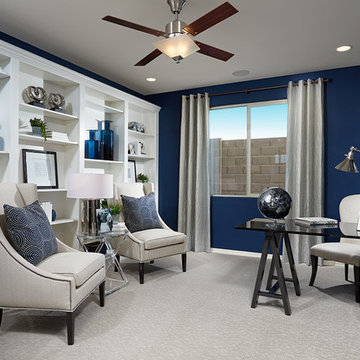
Study | Visit our website to see where we’re building the Yorktown plan in Arizona! You’ll find photos, interactive floor plans and more.
The main floor of the Yorktown model was designed for entertaining, offering an expansive great room with fireplace, an open dining room overlooking a covered patio and backyard and a well-appointed kitchen with a large center island. The 4-car garage leads to a convenient mudroom with walk-in closet, a powder room and a private study. On the second floor, there's an immense loft surrounded by four bedrooms, a shared bath, a laundry room and a master suite with its own bath and spacious walk-in closet. Options at some communities include a sunroom, extra bedrooms and a deluxe bath.
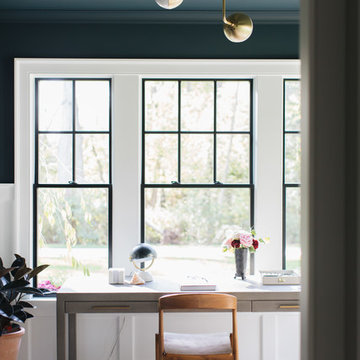
Stoffer Photography
Esempio di uno studio tradizionale di medie dimensioni con moquette, nessun camino, scrivania autoportante, pavimento grigio e pareti blu
Esempio di uno studio tradizionale di medie dimensioni con moquette, nessun camino, scrivania autoportante, pavimento grigio e pareti blu
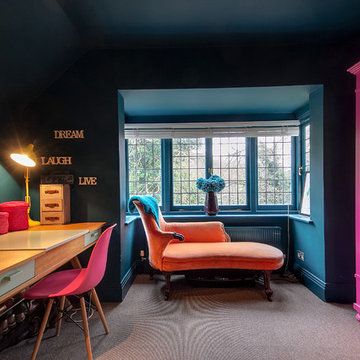
John Durrant - Hello Photo
Esempio di uno studio bohémian con pareti blu, moquette, nessun camino, scrivania autoportante e pavimento grigio
Esempio di uno studio bohémian con pareti blu, moquette, nessun camino, scrivania autoportante e pavimento grigio
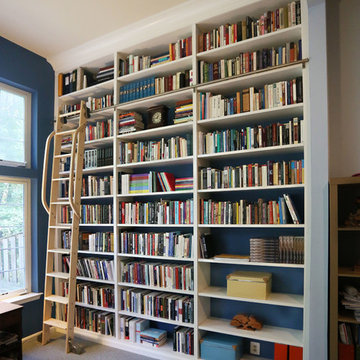
Jed Dinger
Ispirazione per un grande studio classico con libreria, pareti blu, moquette, nessun camino, scrivania incassata e pavimento grigio
Ispirazione per un grande studio classico con libreria, pareti blu, moquette, nessun camino, scrivania incassata e pavimento grigio
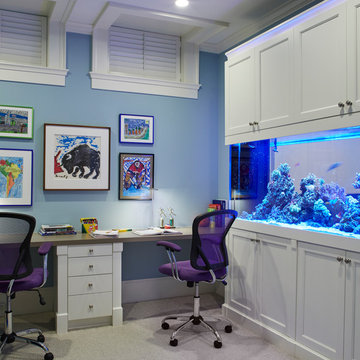
Werner Straube
Esempio di un ufficio chic di medie dimensioni con pareti blu, moquette, nessun camino, scrivania incassata e pavimento grigio
Esempio di un ufficio chic di medie dimensioni con pareti blu, moquette, nessun camino, scrivania incassata e pavimento grigio
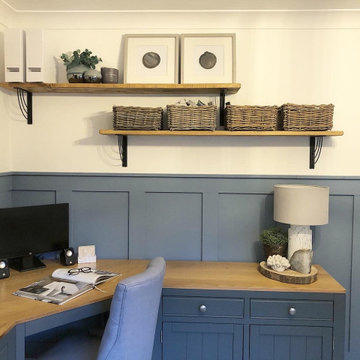
This calming office space was created using wall panelling to all walls, painted in a soft blue tone. The room is brought to life through styling & accessories with contrasting textures like this marble table lamp and striking coral artwork.
Making the most of the space by using a corner desk in an equally relaxing deep blue & feature, rustic shelving above which together provides ample work space.
Completed December 2019 - 2 bed home, Four Marks, Hampshire.
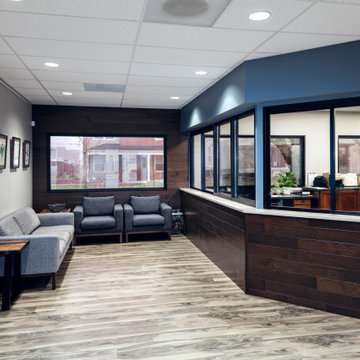
Front office space
Esempio di un ufficio moderno di medie dimensioni con pareti blu, pavimento in vinile, scrivania incassata e pavimento grigio
Esempio di un ufficio moderno di medie dimensioni con pareti blu, pavimento in vinile, scrivania incassata e pavimento grigio
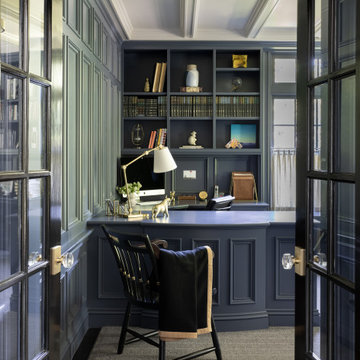
Photography by Michael J. Lee Photography
Idee per un ufficio tradizionale di medie dimensioni con pareti blu, moquette, scrivania incassata, pavimento grigio, soffitto a cassettoni e pannellatura
Idee per un ufficio tradizionale di medie dimensioni con pareti blu, moquette, scrivania incassata, pavimento grigio, soffitto a cassettoni e pannellatura
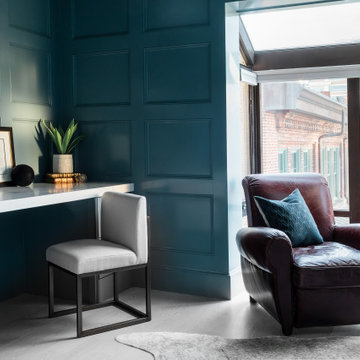
European Fine Paints High Gloss Blue Paint, Custom wall paneling, custom desk. CB2 Decorative accessories, Loloi Canyon faux fur area Rug.
Design Principal: Justene Spaulding
Junior Designer: Keegan Espinola
Photography: Joyelle West
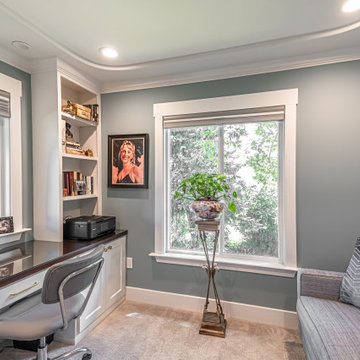
Cosy space in calming gray/green tones with custom hide a bed sofa and built-in cabinetry. Duolite Duette window shades. Built-in desk with glass-covered wood top.New windows, one to the outdoor dining area.
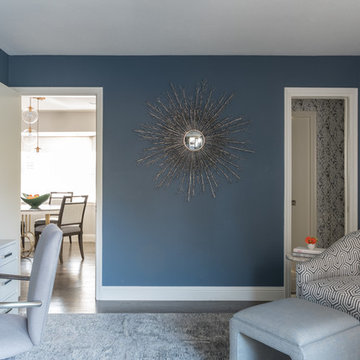
Michael Hunter Photography
Ispirazione per un ufficio classico di medie dimensioni con pareti blu, pavimento in legno massello medio, scrivania autoportante e pavimento grigio
Ispirazione per un ufficio classico di medie dimensioni con pareti blu, pavimento in legno massello medio, scrivania autoportante e pavimento grigio
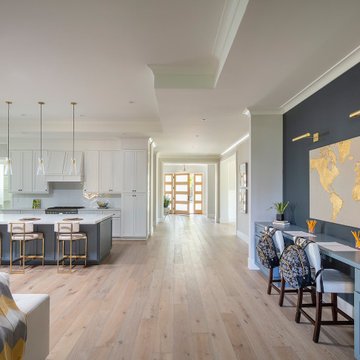
New construction of a 3,100 square foot single-story home in a modern farmhouse style designed by Arch Studio, Inc. licensed architects and interior designers. Built by Brooke Shaw Builders located in the charming Willow Glen neighborhood of San Jose, CA.
Architecture & Interior Design by Arch Studio, Inc.
Photography by Eric Rorer
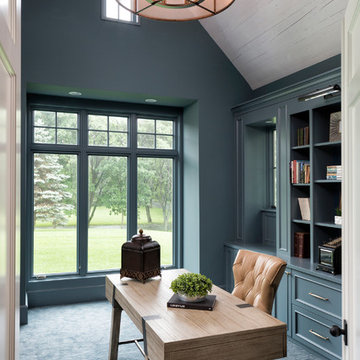
Builder: Pillar Homes - Photography: Landmark Photography
Immagine di un ufficio tradizionale di medie dimensioni con pareti blu, moquette, scrivania autoportante e pavimento grigio
Immagine di un ufficio tradizionale di medie dimensioni con pareti blu, moquette, scrivania autoportante e pavimento grigio
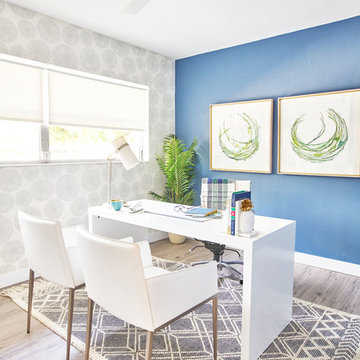
Foto di un piccolo ufficio minimal con pareti blu, pavimento in vinile, scrivania autoportante, pavimento grigio e nessun camino
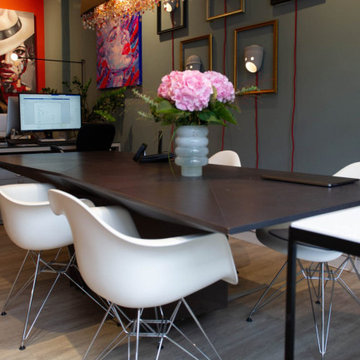
Modern gemütlich, Büro mit Konferenztisch
Immagine di un ufficio moderno di medie dimensioni con pareti blu, parquet chiaro, camino ad angolo, scrivania incassata e pavimento grigio
Immagine di un ufficio moderno di medie dimensioni con pareti blu, parquet chiaro, camino ad angolo, scrivania incassata e pavimento grigio
Studio con pareti blu e pavimento grigio
1