Studio a costo elevato con parquet chiaro
Filtra anche per:
Budget
Ordina per:Popolari oggi
21 - 40 di 3.577 foto
1 di 3
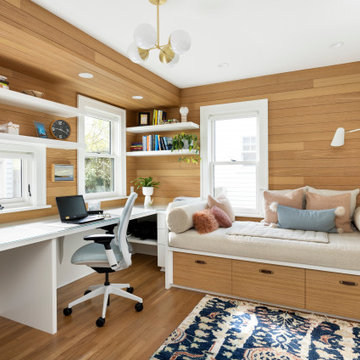
Immagine di un piccolo ufficio scandinavo con pareti bianche, parquet chiaro, scrivania incassata, pavimento marrone e pareti in perlinato
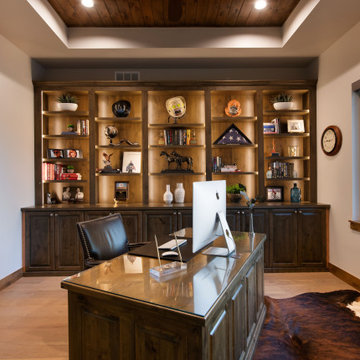
A custom built home office built in shelving and cabinets in a dark wood stain to match the clients current home decor. Lighting runs up the shelving units to draw attention to the client's collection of personal display items. All of the office machines are behind the lower cabinets hidden away from view creating a beautiful, functional uncluttered working space.
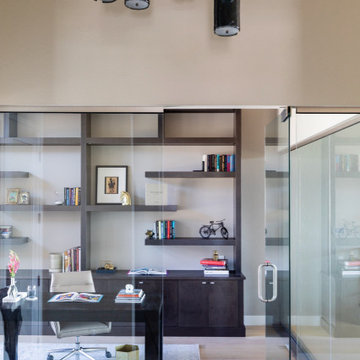
This new-build home in Denver is all about custom furniture, textures, and finishes. The style is a fusion of modern design and mountain home decor. The fireplace in the living room is custom-built with natural stone from Italy, the master bedroom flaunts a gorgeous, bespoke 200-pound chandelier, and the wall-paper is hand-made, too.
Project designed by Denver, Colorado interior designer Margarita Bravo. She serves Denver as well as surrounding areas such as Cherry Hills Village, Englewood, Greenwood Village, and Bow Mar.
For more about MARGARITA BRAVO, click here: https://www.margaritabravo.com/
To learn more about this project, click here:
https://www.margaritabravo.com/portfolio/castle-pines-village-interior-design/
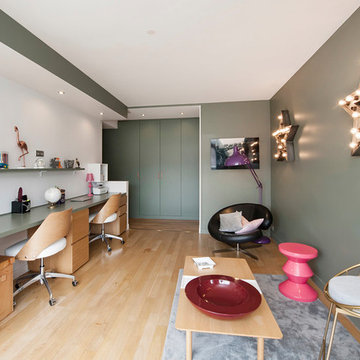
Suite à une nouvelle acquisition cette ancien duplex a été transformé en triplex. Un étage pièce de vie, un étage pour les enfants pré ado et un étage pour les parents. Nous avons travaillé les volumes, la clarté, un look à la fois chaleureux et épuré
Ici nous avons crée un salon pour les enfants dédié à la fois aux devoirs et à la détente
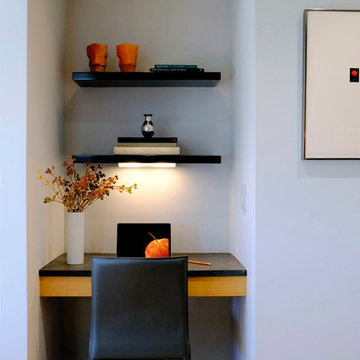
Kitchen Organization Station
Photography: Kevin Guzman
Idee per un grande studio design con pareti grigie, parquet chiaro, scrivania incassata e pavimento beige
Idee per un grande studio design con pareti grigie, parquet chiaro, scrivania incassata e pavimento beige
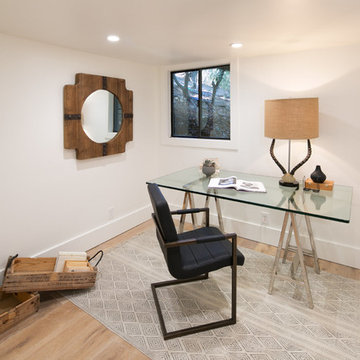
Foto di un piccolo ufficio moderno con pareti bianche, parquet chiaro, scrivania autoportante e pavimento beige
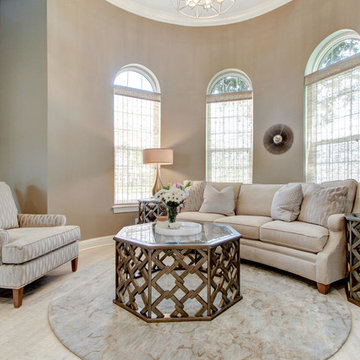
Wall paint: SW 7633 Taupe Tone
Sofa: Taylor King
Chair: Taylor King
Cocktail / End Tables: Hooker Furniture
Rug: Jaunty Rug
Chandelier: Uttermost
Lamp: Uttermost
Flooring: Mohawk -- Artistic, Artic White Oak Hardwood Flooring
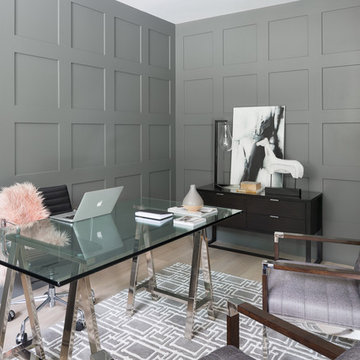
Never underestimate the impact of adding panel details to walls. Panels are a fantastic detail which can be incorporated into libraries & den's, wine lounges, powder rooms, staircases & halls, as well as living rooms & dining rooms. The style, shape & scale of the panels designed will depend upon wether the style of the home is traditional, transitional or contemporary. Panel details also provide drama & architectural interest when incorporated on to ceilings.
Photo by Barry Calhoun/Staging by Dekora

Location: Denver, CO, USA
Dado designed this 4,000 SF condo from top to bottom. A full-scale buildout was required, with custom fittings throughout. The brief called for design solutions that catered to both the client’s desire for comfort and easy functionality, along with a modern aesthetic that could support their bold and colorful art collection.
The name of the game - calm modernism. Neutral colors and natural materials were used throughout.
"After a couple of failed attempts with other design firms we were fortunate to find Megan Moore. We were looking for a modern, somewhat minimalist design for our newly built condo in Cherry Creek North. We especially liked Megan’s approach to design: specifically to look at the entire space and consider its flow from every perspective. Megan is a gifted designer who understands the needs of her clients. She spent considerable time talking to us to fully understand what we wanted. Our work together felt like a collaboration and partnership. We always felt engaged and informed. We also appreciated the transparency with product selection and pricing.
Megan brought together a talented team of artisans and skilled craftsmen to complete the design vision. From wall coverings to custom furniture pieces we were always impressed with the quality of the workmanship. And, we were never surprised about costs or timing.
We’ve gone back to Megan several times since our first project together. Our condo is now a Zen-like place of calm and beauty that we enjoy every day. We highly recommend Megan as a designer."
Dado Interior Design
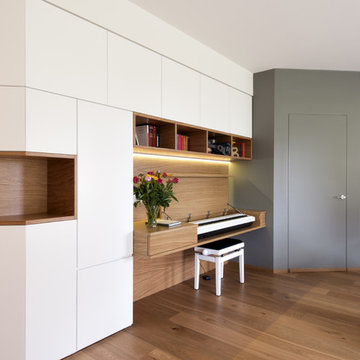
soggiorno con angolo studio e musica, in fondo la cucina separata da una parete vetrata
Foto di un grande studio minimalista con libreria, pareti bianche, parquet chiaro e pavimento beige
Foto di un grande studio minimalista con libreria, pareti bianche, parquet chiaro e pavimento beige
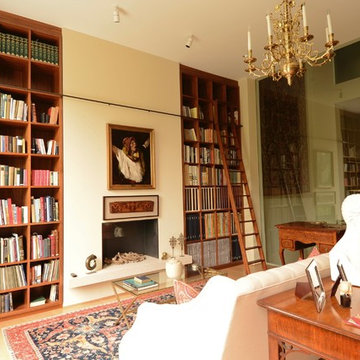
Walnut bookshelves with sliding library ladders and archive storage drawers.
Idee per un grande studio tradizionale con libreria, pareti beige, parquet chiaro, camino lineare Ribbon e cornice del camino in intonaco
Idee per un grande studio tradizionale con libreria, pareti beige, parquet chiaro, camino lineare Ribbon e cornice del camino in intonaco
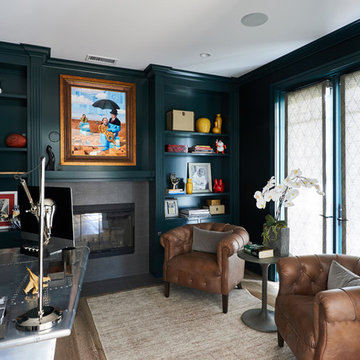
Samantha Goh Photography
Foto di uno studio classico di medie dimensioni con libreria, pareti verdi, parquet chiaro, camino classico, cornice del camino piastrellata e scrivania autoportante
Foto di uno studio classico di medie dimensioni con libreria, pareti verdi, parquet chiaro, camino classico, cornice del camino piastrellata e scrivania autoportante
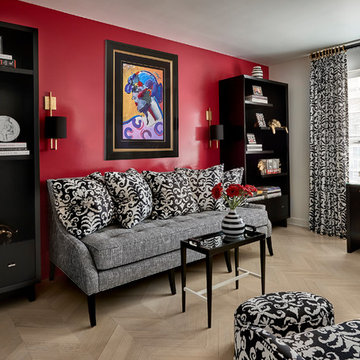
Tony Soluri Photography
Immagine di un ufficio tradizionale di medie dimensioni con pareti rosse, parquet chiaro, scrivania autoportante e pavimento beige
Immagine di un ufficio tradizionale di medie dimensioni con pareti rosse, parquet chiaro, scrivania autoportante e pavimento beige
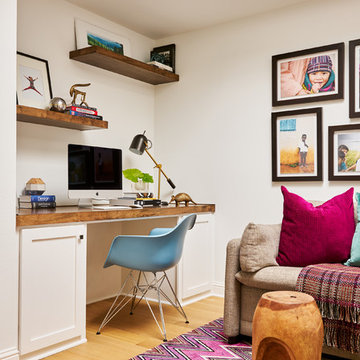
Highly edited and livable, this Dallas mid-century residence is both bright and airy. The layered neutrals are brightened with carefully placed pops of color, creating a simultaneously welcoming and relaxing space. The home is a perfect spot for both entertaining large groups and enjoying family time -- exactly what the clients were looking for.
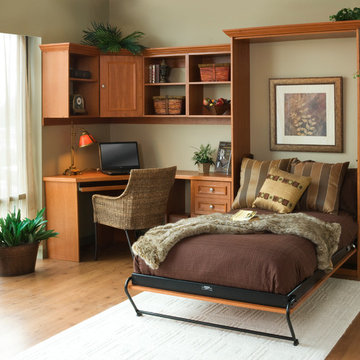
Idee per uno studio chic di medie dimensioni con pareti beige, parquet chiaro, nessun camino e scrivania incassata
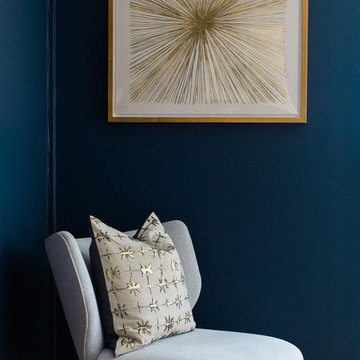
Jasmine Star
Ispirazione per un ufficio minimalista di medie dimensioni con pareti blu, parquet chiaro e nessun camino
Ispirazione per un ufficio minimalista di medie dimensioni con pareti blu, parquet chiaro e nessun camino
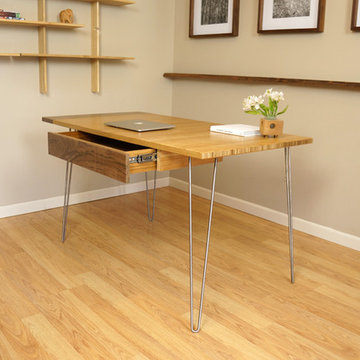
Clean lines with bamboo and wood tones gives this home office a contemporary and comfortable touch.
Idee per un atelier minimal di medie dimensioni con pareti beige, parquet chiaro, nessun camino e scrivania autoportante
Idee per un atelier minimal di medie dimensioni con pareti beige, parquet chiaro, nessun camino e scrivania autoportante
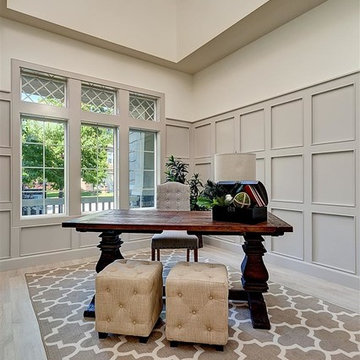
Doug Petersen Photography
Esempio di un grande ufficio classico con pareti beige, parquet chiaro e scrivania autoportante
Esempio di un grande ufficio classico con pareti beige, parquet chiaro e scrivania autoportante
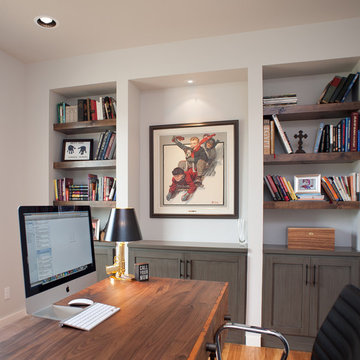
Jim Greene
Esempio di un ufficio contemporaneo di medie dimensioni con pareti bianche, parquet chiaro, nessun camino e scrivania autoportante
Esempio di un ufficio contemporaneo di medie dimensioni con pareti bianche, parquet chiaro, nessun camino e scrivania autoportante
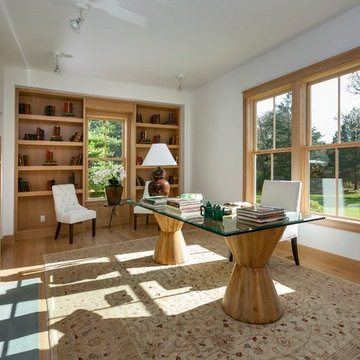
Photographer: Barry A. Hyman
Idee per un ufficio contemporaneo di medie dimensioni con cornice del camino in cemento, pareti bianche, parquet chiaro, camino classico e scrivania autoportante
Idee per un ufficio contemporaneo di medie dimensioni con cornice del camino in cemento, pareti bianche, parquet chiaro, camino classico e scrivania autoportante
Studio a costo elevato con parquet chiaro
2