Studio a costo medio con parquet chiaro
Filtra anche per:
Budget
Ordina per:Popolari oggi
1 - 20 di 3.176 foto
1 di 3
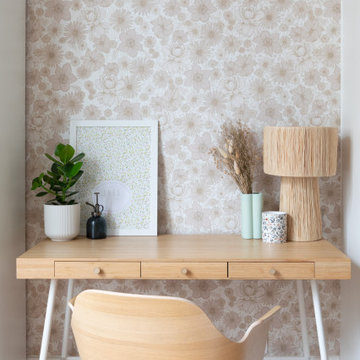
Ce grand appartement familial haussmannien est situé dans le 11ème arrondissement de Paris. Nous avons repensé le plan existant afin d'ouvrir la cuisine vers la pièce à vivre et offrir une sensation d'espace à nos clients. Nous avons modernisé les espaces de vie de la famille pour apporter une touche plus contemporaine à cet appartement classique, tout en gardant les codes charmants de l'haussmannien: moulures au plafond, parquet point de Hongrie, belles hauteurs...
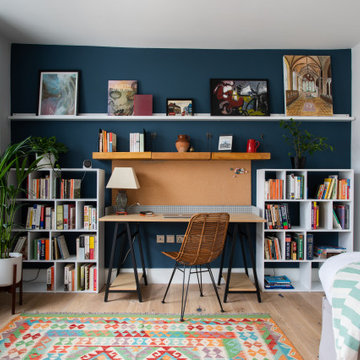
Idee per un ufficio contemporaneo di medie dimensioni con parquet chiaro, scrivania autoportante, pareti bianche e pavimento beige

photos by Pedro Marti
This large light-filled open loft in the Tribeca neighborhood of New York City was purchased by a growing family to make into their family home. The loft, previously a lighting showroom, had been converted for residential use with the standard amenities but was entirely open and therefore needed to be reconfigured. One of the best attributes of this particular loft is its extremely large windows situated on all four sides due to the locations of neighboring buildings. This unusual condition allowed much of the rear of the space to be divided into 3 bedrooms/3 bathrooms, all of which had ample windows. The kitchen and the utilities were moved to the center of the space as they did not require as much natural lighting, leaving the entire front of the loft as an open dining/living area. The overall space was given a more modern feel while emphasizing it’s industrial character. The original tin ceiling was preserved throughout the loft with all new lighting run in orderly conduit beneath it, much of which is exposed light bulbs. In a play on the ceiling material the main wall opposite the kitchen was clad in unfinished, distressed tin panels creating a focal point in the home. Traditional baseboards and door casings were thrown out in lieu of blackened steel angle throughout the loft. Blackened steel was also used in combination with glass panels to create an enclosure for the office at the end of the main corridor; this allowed the light from the large window in the office to pass though while creating a private yet open space to work. The master suite features a large open bath with a sculptural freestanding tub all clad in a serene beige tile that has the feel of concrete. The kids bath is a fun play of large cobalt blue hexagon tile on the floor and rear wall of the tub juxtaposed with a bright white subway tile on the remaining walls. The kitchen features a long wall of floor to ceiling white and navy cabinetry with an adjacent 15 foot island of which half is a table for casual dining. Other interesting features of the loft are the industrial ladder up to the small elevated play area in the living room, the navy cabinetry and antique mirror clad dining niche, and the wallpapered powder room with antique mirror and blackened steel accessories.
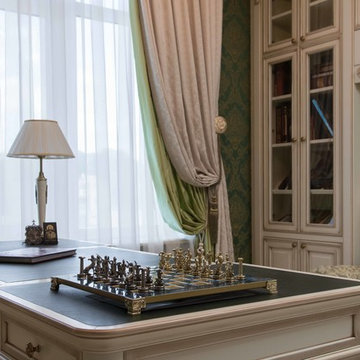
The project «Romantic Classics» (classic interior design of S-Studio, Kyiv) apartments in the heart of Kiev.
Apartments were designed as a harmonious whole space in the classical style, decorated with qualitative materials and fitted out with modern equipment: system of «Smart Light», home cinema, house appliances, central air conditioning, heated floor, etc. Replanning of the apartment was done in accordance with the wishes of customers: combined kitchen and living room have been turned into studio, and a dressing room and a niche have been created for a spacious hallway closet.
The style of design project is a romantic classic. The interior was made in soft pastel colors with elegant decorative ornaments and floral patterns. The traditional stucco elements were applied in the decoration of the classical apartments: cornices, moldings, ceiling rosettes, caissons and a dome decorative motives of which are repeated in the elements of furniture, which are very popular in the classical interior design. Natural walling materials of Lincrusta were used in decorative panels of the bedroom and hall, a wood-panels office were used in the individual design of the study, textile wallpaper of trendy European manufacturers were selected, matching the overall design of the apartment were chosen for the living room and other rooms. Besides, there were elaborated massive parquet floor design and the floor in the living room was decorated with a panno- vignette which was specially created for the classical interior.
The dressing table seperates the bedroom area, which creates a cozy place for a mistress. Daughter’s room was decorated in the style of glamor, selected by her request. Repair work was supervised by Nadiya Samokhina. The following materials were used in the project: Roberto Cavalli, Lincrusta,Versace, Ceracasa,Piemme, Teuco, Eurolegno, Karol Orac Décor, Eijffinger, Monti Napoleone, Sangiordgio
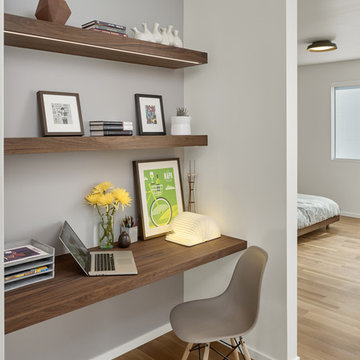
Idee per un piccolo ufficio moderno con pareti bianche, parquet chiaro e scrivania incassata
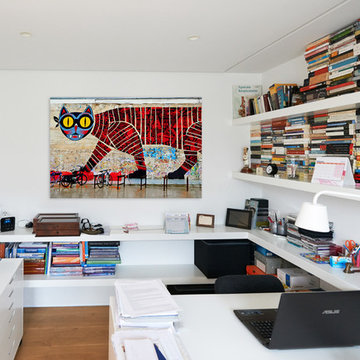
Photos: José Manuel Bielsa
Immagine di un ufficio bohémian di medie dimensioni con parquet chiaro, scrivania incassata, pareti bianche e nessun camino
Immagine di un ufficio bohémian di medie dimensioni con parquet chiaro, scrivania incassata, pareti bianche e nessun camino
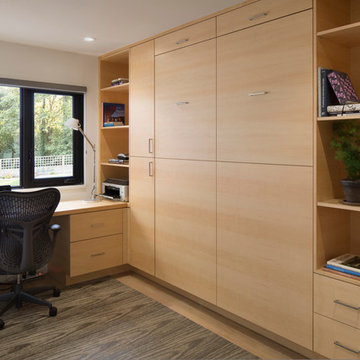
The fourth bedroom is also a home office but can be made into a guest bedroom by pulling down the Murphy bed.
Ispirazione per un ufficio minimalista di medie dimensioni con pareti bianche, parquet chiaro e scrivania incassata
Ispirazione per un ufficio minimalista di medie dimensioni con pareti bianche, parquet chiaro e scrivania incassata

Idee per un piccolo ufficio contemporaneo con pareti grigie, parquet chiaro, scrivania autoportante, pavimento giallo e carta da parati
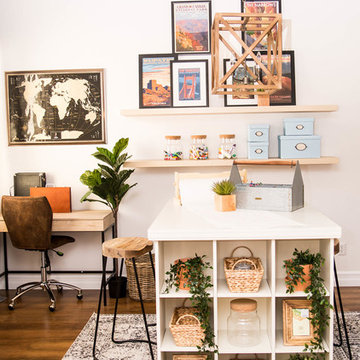
Craft Room
Esempio di una stanza da lavoro classica di medie dimensioni con pareti bianche, parquet chiaro, scrivania autoportante e pavimento marrone
Esempio di una stanza da lavoro classica di medie dimensioni con pareti bianche, parquet chiaro, scrivania autoportante e pavimento marrone
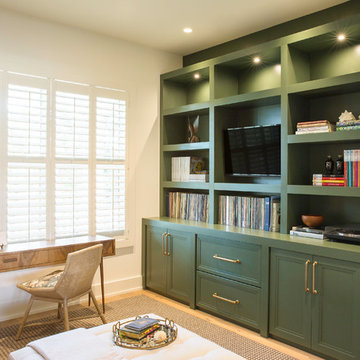
Immagine di un atelier moderno di medie dimensioni con pareti bianche, parquet chiaro, nessun camino, scrivania autoportante e pavimento beige
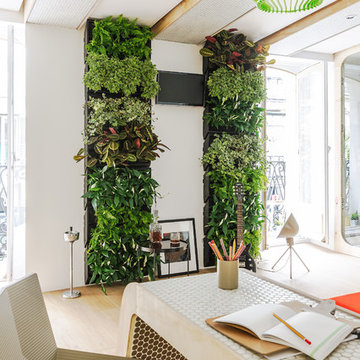
Orlando Gutierrez
Ispirazione per un piccolo ufficio minimal con pareti bianche, scrivania autoportante, nessun camino e parquet chiaro
Ispirazione per un piccolo ufficio minimal con pareti bianche, scrivania autoportante, nessun camino e parquet chiaro
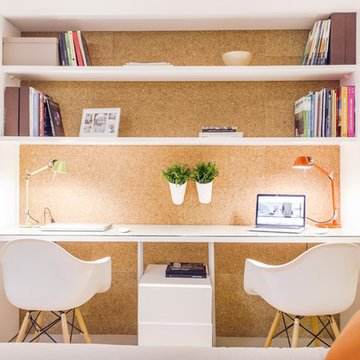
onside | estudio de arquitectura
Immagine di un piccolo ufficio scandinavo con pareti marroni, nessun camino, scrivania incassata e parquet chiaro
Immagine di un piccolo ufficio scandinavo con pareti marroni, nessun camino, scrivania incassata e parquet chiaro
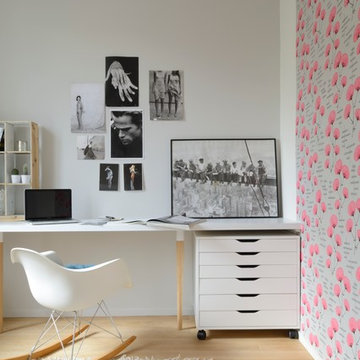
Ispirazione per un ufficio design di medie dimensioni con pareti bianche, parquet chiaro e scrivania incassata
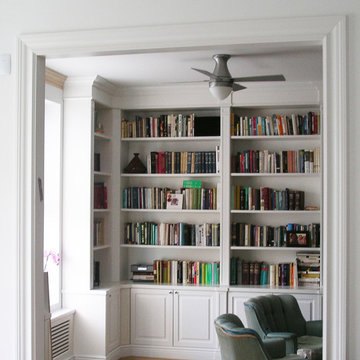
Ispirazione per uno studio chic di medie dimensioni con libreria, pareti bianche, parquet chiaro e nessun camino
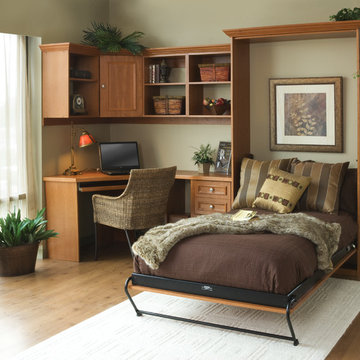
Master the art of space saving and make good use of every room in your home. Corner desk with upper and lower shelving makes for a functional and appealing home office. Give a room added function with a murphy bed for overnight guests.
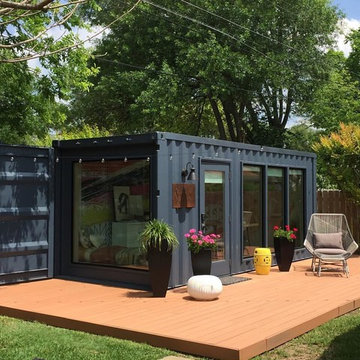
Shipping Container Renovation by Sige & Honey. Glass cutouts in shipping container to allow for natural light. Office space. Wood and tile mixed flooring design. Track lighting. Pendant bulb lighting. Shelving. Custom wallpaper. Outdoor space with patio.
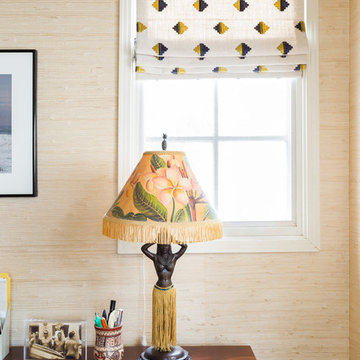
Beach bungalow in Manhattan Beach designed by Hive LA Home. Well-traveled clients wanted a cheerful guest room that could double as a quiet workspace. Custom textile window coverings and collected bedding gives a colorful twist. In the living room a mid century bookcase and eclectic fabrics add layers to more traditional furniture pieces. A small home office gets a masculine and surfy vibe with grasscloth wallpaper and funky custom embroidered roman shades.
Photos by Amy Bartlam
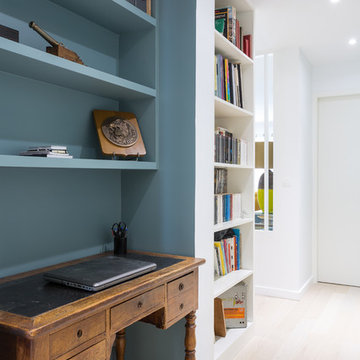
Stéphane Vasco
Immagine di un piccolo studio scandinavo con libreria, pareti blu, parquet chiaro e scrivania autoportante
Immagine di un piccolo studio scandinavo con libreria, pareti blu, parquet chiaro e scrivania autoportante
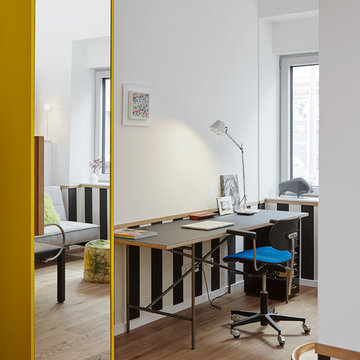
Kunst Lea Lenhart.
Linoleumarbeitsplatte mit Egon Eiermann Tischgestell.
Leuchte Artemide.
Garderobe Mycs.
Immagine di un piccolo ufficio contemporaneo con pareti bianche, parquet chiaro, scrivania autoportante, pavimento marrone e nessun camino
Immagine di un piccolo ufficio contemporaneo con pareti bianche, parquet chiaro, scrivania autoportante, pavimento marrone e nessun camino
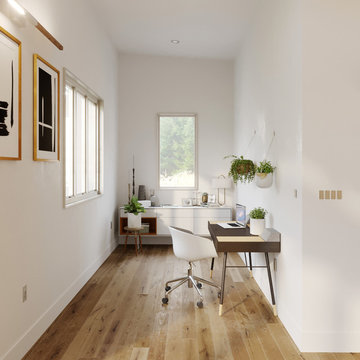
Foto di un piccolo ufficio scandinavo con scrivania autoportante, pareti bianche, parquet chiaro, nessun camino e pavimento marrone
Studio a costo medio con parquet chiaro
1