Studio
Filtra anche per:
Budget
Ordina per:Popolari oggi
1 - 20 di 5.499 foto
1 di 3
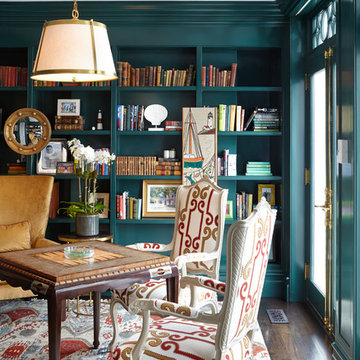
Idee per un ufficio chic con pareti verdi, parquet scuro e scrivania autoportante

This property was transformed from an 1870s YMCA summer camp into an eclectic family home, built to last for generations. Space was made for a growing family by excavating the slope beneath and raising the ceilings above. Every new detail was made to look vintage, retaining the core essence of the site, while state of the art whole house systems ensure that it functions like 21st century home.
This home was featured on the cover of ELLE Décor Magazine in April 2016.
G.P. Schafer, Architect
Rita Konig, Interior Designer
Chambers & Chambers, Local Architect
Frederika Moller, Landscape Architect
Eric Piasecki, Photographer
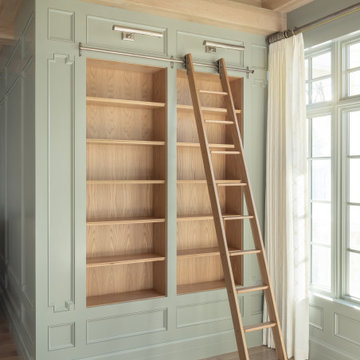
Library ladders are such a beautiful addition to any space, especially with integrated lighting, soft colors and warm wood tones.
Esempio di uno studio tradizionale con libreria, pareti verdi, parquet chiaro e soffitto in legno
Esempio di uno studio tradizionale con libreria, pareti verdi, parquet chiaro e soffitto in legno

Idee per un ufficio classico di medie dimensioni con pareti verdi, pavimento in legno massello medio, camino classico, cornice del camino in pietra, scrivania autoportante, pavimento marrone, soffitto a volta e pannellatura
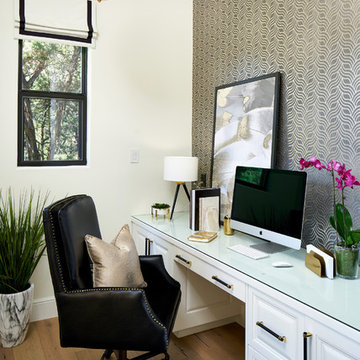
Complete transformation of this formerly-dark home office! Cabinets painted in Sherwin Williams SW 7005 "Pure White", and wallpaper feature wall installation by Paper Moon Painting. Photo by Matthew Niemann.
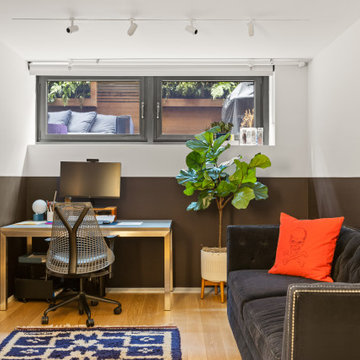
Idee per un ufficio minimalista di medie dimensioni con pareti multicolore, parquet chiaro, scrivania autoportante e pavimento beige

View of custom home office casework, library, desk, and reading nook.
Foto di uno studio design con pareti verdi, parquet scuro, scrivania autoportante e pavimento marrone
Foto di uno studio design con pareti verdi, parquet scuro, scrivania autoportante e pavimento marrone
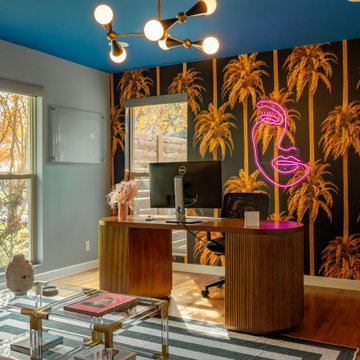
Immagine di uno studio bohémian con pareti multicolore, pavimento in legno massello medio, scrivania autoportante, pavimento marrone e carta da parati

MOTIF transformed a standard bedroom into this artful and inviting home office with the potential of being used a guest room when the occasion arises. Soft wall colors, a textured area rug, a built in desk are counterpoint to a cozy sofa bench -- which doubles as a twin bed or can be transformed into a queen bed by pulling the pieces apart and reconnecting them in another configuration.
It is a surprising and unexpected room and is both functional and beautiful.

Ispirazione per uno studio classico con pareti multicolore, pavimento in legno massello medio, scrivania autoportante, pavimento marrone, soffitto a volta e carta da parati

Ispirazione per uno studio classico con pareti multicolore, scrivania autoportante, pavimento grigio e carta da parati

In this beautiful farmhouse style home, our Carmel design-build studio planned an open-concept kitchen filled with plenty of storage spaces to ensure functionality and comfort. In the adjoining dining area, we used beautiful furniture and lighting that mirror the lovely views of the outdoors. Stone-clad fireplaces, furnishings in fun prints, and statement lighting create elegance and sophistication in the living areas. The bedrooms are designed to evoke a calm relaxation sanctuary with plenty of natural light and soft finishes. The stylish home bar is fun, functional, and one of our favorite features of the home!
---
Project completed by Wendy Langston's Everything Home interior design firm, which serves Carmel, Zionsville, Fishers, Westfield, Noblesville, and Indianapolis.
For more about Everything Home, see here: https://everythinghomedesigns.com/
To learn more about this project, see here:
https://everythinghomedesigns.com/portfolio/farmhouse-style-home-interior/

Horizontal glazing in the study sits at
seating height offering a panoramic view of
the surrounding garden and wildlife.
The walls are finished in a dark hue of soft
matte green that absorbs the natural light
creating the illusion of depth.
A bespoke walnut desk with sliding doors
paired with a burnt orange desk lamp and
velvet upholstered armchairs add autumnal
tones contrasted with brushed brass lighting
and accessories. The study is a calm and cocooning creating the perfect place to think, read and reflect.
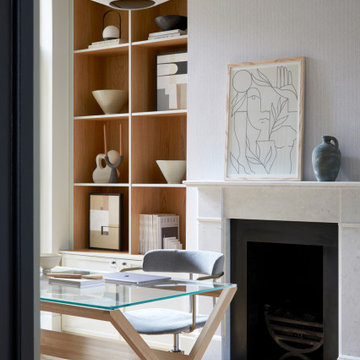
A calming green with a textured wallpaper are used in this calm office keeping it bright and relaxed.
Esempio di uno studio design con pareti verdi
Esempio di uno studio design con pareti verdi

Art Studio features colorful walls and unique art + furnishings - Architect: HAUS | Architecture For Modern Lifestyles - Builder: WERK | Building Modern - Photo: HAUS
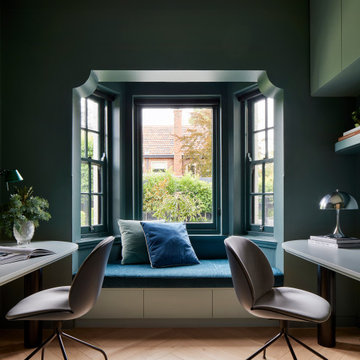
Home study in a 1930’s Spanish Mission renovation, with a reimagined art deco-inspired design. Featuring a dark green garden aesthetic with jewelled green wall colour in Dulux Coriole. Arched doors, windows, and jewelled coloured chairs contribute to a rich colour scheme. Located in Melbourne, see more from our Arch Deco Project.

Warm and inviting this new construction home, by New Orleans Architect Al Jones, and interior design by Bradshaw Designs, lives as if it's been there for decades. Charming details provide a rich patina. The old Chicago brick walls, the white slurried brick walls, old ceiling beams, and deep green paint colors, all add up to a house filled with comfort and charm for this dear family.
Lead Designer: Crystal Romero; Designer: Morgan McCabe; Photographer: Stephen Karlisch; Photo Stylist: Melanie McKinley.

Warm and inviting this new construction home, by New Orleans Architect Al Jones, and interior design by Bradshaw Designs, lives as if it's been there for decades. Charming details provide a rich patina. The old Chicago brick walls, the white slurried brick walls, old ceiling beams, and deep green paint colors, all add up to a house filled with comfort and charm for this dear family.
Lead Designer: Crystal Romero; Designer: Morgan McCabe; Photographer: Stephen Karlisch; Photo Stylist: Melanie McKinley.
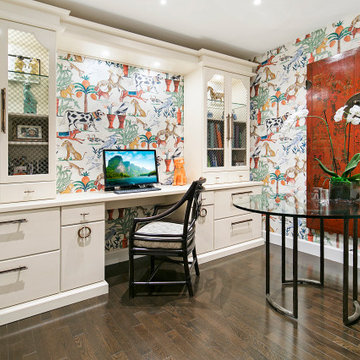
Seeking to customize her storage options in her home office while being sensitive to the focal point of the desk wall from her main living area, this client chose a striking and light desk made to fit perfectly in her space. With the help of Jayne Bunce Interiors who designed the desk and pulled the entire room together, we engineered the cabinets with Premier Custom-Built Cabinets for a unique, functional and beautiful design solution for our client. Thank you to Mark Gebhardt for his thoughtful photographic work!
1
