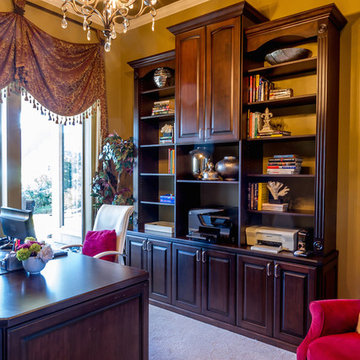Studio con pareti gialle e scrivania incassata
Filtra anche per:
Budget
Ordina per:Popolari oggi
1 - 20 di 386 foto
1 di 3

- An existing spare room was used to create a sewing room. By creating a contemporary and very functional design we also created organization and enough space to spread out and work on projects. An existing closet was outfitted with cedar lining to organize and store all fabric. We centrally located the client’s sewing machine with a cut-out in the countertop for hydraulic lift hardware. Extra deep work surface and lots of space on either side was provided with knee space below the whole area. The peninsula with soft edges is easy to work around while sitting down or standing. Storage for large items was provided in deep base drawers and for small items in easily accessible small drawers along the backsplash. Wall units project proud of shallower shelving to create visual interest and variations in depth for functional storage. Peg board on the walls is for hanging storage of threads (easily visible) and cork board on the backsplash. Backsplash lighting was included for the work area. We chose a Chemsurf laminate countertop for durability and the white colour was chosen so as to not interfere/ distract from true fabric and thread colours. Simple cabinetry with slab doors include recessed round metal hardware, so fabric does not snag. Finally, we chose a feminine colour scheme.
Donna Griffith Photography
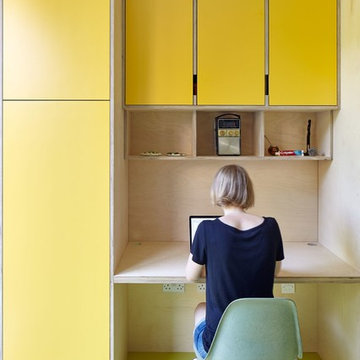
The kitchen as the heart of the house is a comfortable space not just for cooking but for everyday family life. Materials avoid bland white surfaces and create a positive haptic experience through robust materials and finishes.
A small section of the kitchen became a home office station.
Photo: Andy Stagg
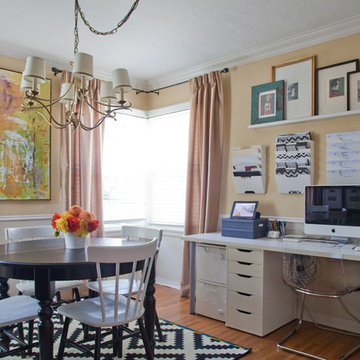
This home showcases a joyful palette with printed upholstery, bright pops of color, and unexpected design elements. It's all about balancing style with functionality as each piece of decor serves an aesthetic and practical purpose.
---
Project designed by Pasadena interior design studio Amy Peltier Interior Design & Home. They serve Pasadena, Bradbury, South Pasadena, San Marino, La Canada Flintridge, Altadena, Monrovia, Sierra Madre, Los Angeles, as well as surrounding areas.
For more about Amy Peltier Interior Design & Home, click here: https://peltierinteriors.com/
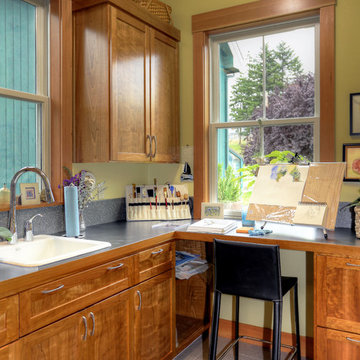
Home studio. set up to take advantage of views to the entry garden.
Idee per un piccolo atelier stile marino con pareti gialle, pavimento in gres porcellanato, scrivania incassata e pavimento grigio
Idee per un piccolo atelier stile marino con pareti gialle, pavimento in gres porcellanato, scrivania incassata e pavimento grigio
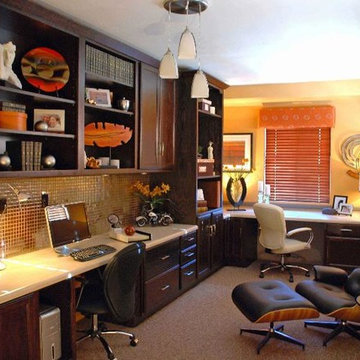
The transformation of this space from a single carport to a fully functional home office space for two was an amazing use of an previously under-utilized area. This homeowner was on a tight budget, so less expensive products that looked high end were employed wherever possible. Recessed panel oak cabinetry was stained a deep espresso color which helped keep the cost down, as well a using a modern Formica laminate countertop as the work surface. Bronze colored mosaic tiles were used to bring some light reflection and color into the workspace.
This space won 2nd Place for Singular Residential Space during the 2010 ASID Arizona South Chapter Design Excellence Awards (Co-designed with James Curran of Curran Interiors) and was featured in Tucson Home Magazine - Spring 2010.
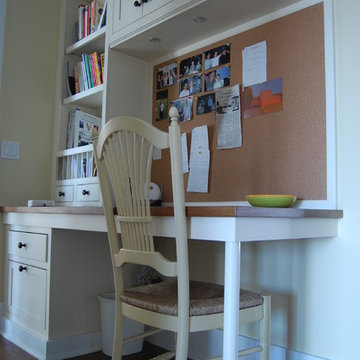
Foto di un piccolo ufficio tradizionale con pareti gialle, pavimento in legno massello medio, nessun camino e scrivania incassata
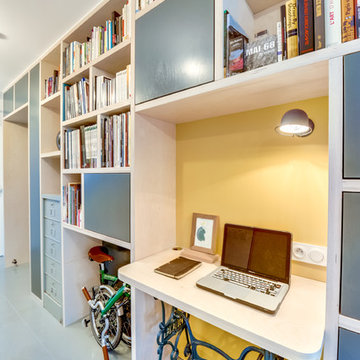
SHOOTIN
Immagine di un piccolo ufficio moderno con pareti gialle, pavimento in legno verniciato, nessun camino e scrivania incassata
Immagine di un piccolo ufficio moderno con pareti gialle, pavimento in legno verniciato, nessun camino e scrivania incassata
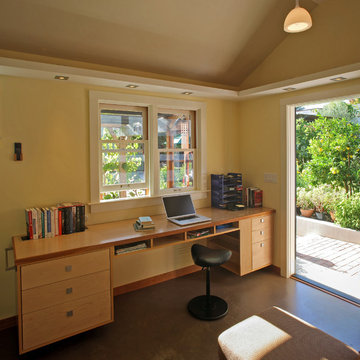
Photo by Langdon Clay
Esempio di un piccolo studio stile rurale con pareti gialle, pavimento in cemento, scrivania incassata e nessun camino
Esempio di un piccolo studio stile rurale con pareti gialle, pavimento in cemento, scrivania incassata e nessun camino
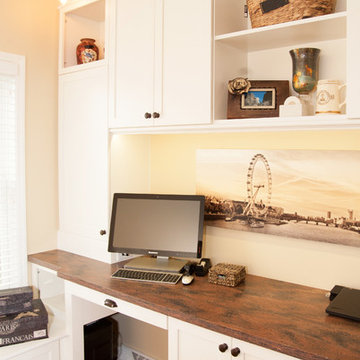
Ltb Photography
Idee per uno studio tradizionale di medie dimensioni con pareti gialle, pavimento in legno massello medio, nessun camino e scrivania incassata
Idee per uno studio tradizionale di medie dimensioni con pareti gialle, pavimento in legno massello medio, nessun camino e scrivania incassata
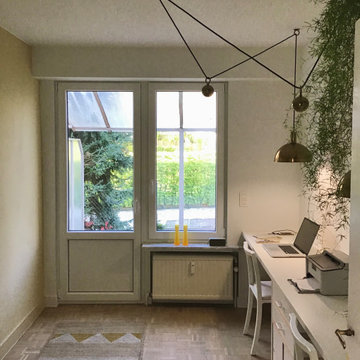
Bureau installé dans la pièce donnant accès au jardin.
Mur " jaune" qui encadre à la perfection le vert des plantes;
Mobilier sur un seul pan de mur pour éviter l'effet couloir
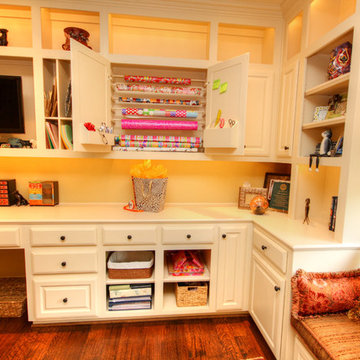
This hardworking space is used for making craft projects, gift wrapping, office organization, reading nook, sorting mail, displaying vacation memorabilia and photos, and flower arranging.
Photos by kerricrozier@gmail.com
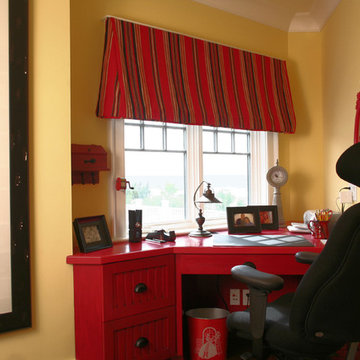
Idee per un ufficio tradizionale con pareti gialle e scrivania incassata
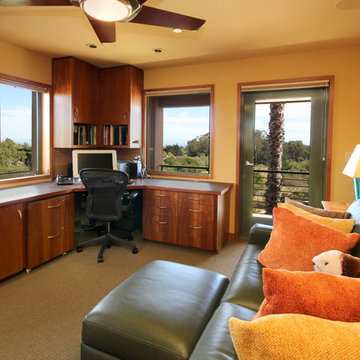
Genia Barnes
Foto di un ufficio mediterraneo di medie dimensioni con scrivania incassata, pareti gialle, moquette, nessun camino e pavimento marrone
Foto di un ufficio mediterraneo di medie dimensioni con scrivania incassata, pareti gialle, moquette, nessun camino e pavimento marrone
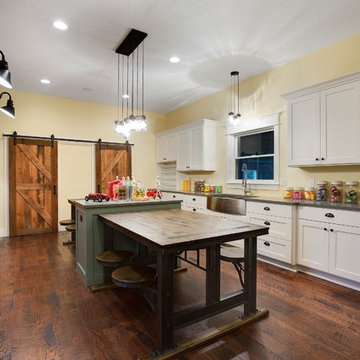
Immagine di una stanza da lavoro country con pareti gialle, parquet scuro e scrivania incassata
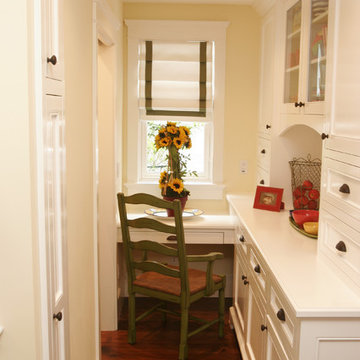
Photos by Sadofoto
Foto di un piccolo studio stile marinaro con pareti gialle, parquet scuro e scrivania incassata
Foto di un piccolo studio stile marinaro con pareti gialle, parquet scuro e scrivania incassata
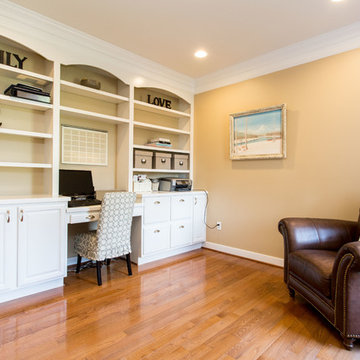
Esempio di uno studio con pareti gialle, pavimento in legno massello medio e scrivania incassata
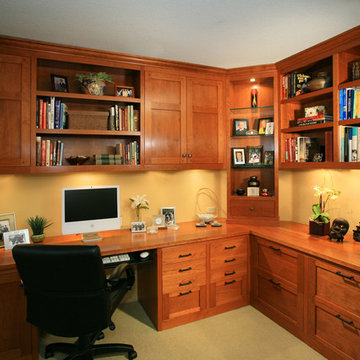
A home office that is both functional and beautiful. The cabinets were custom designed by the designer to fir the space perfectly allowing for maximum storage and use. A combination of open and closed storage allows you to see what you want shown, and hide what you don't. Lower cabinets house files while undercabinet lighting provides task light.
Photo by: Tom Queally
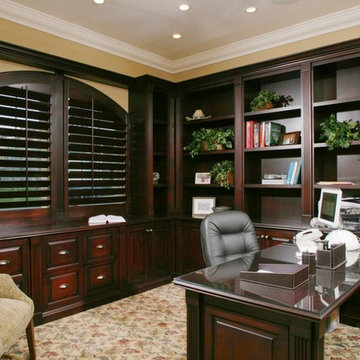
Immagine di un grande ufficio chic con pareti gialle, moquette, nessun camino e scrivania incassata
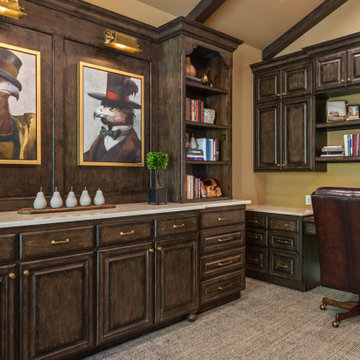
Home Office
Immagine di un grande ufficio con pareti gialle, moquette, nessun camino, scrivania incassata, pavimento beige e travi a vista
Immagine di un grande ufficio con pareti gialle, moquette, nessun camino, scrivania incassata, pavimento beige e travi a vista
Studio con pareti gialle e scrivania incassata
1
