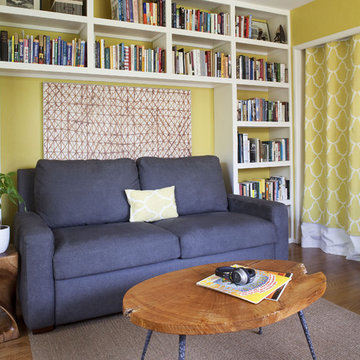Studio con pareti rosa e pareti gialle
Filtra anche per:
Budget
Ordina per:Popolari oggi
1 - 20 di 1.636 foto
1 di 3
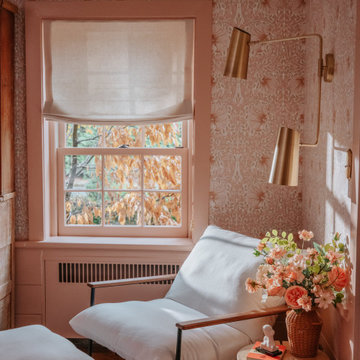
Ispirazione per un grande ufficio country con pareti rosa, parquet scuro, scrivania autoportante e carta da parati
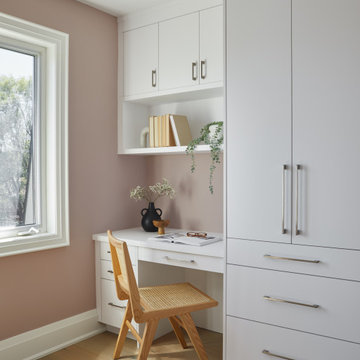
Converted the former third floor primary suite into a two bedroom suite with built ins to provide bedroom independence to the whole family! This is the new kids bedroom homework and closet area - all custom millwork
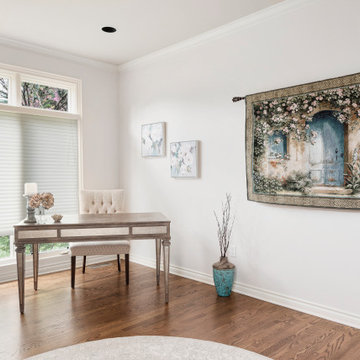
Amy didn’t feel her office reflected her personality or style, or coordinated with the other updates made on the main floor of her home. She wanted an office that was pretty, felt inviting and comfortable for her to do office work, read or knit. She also wanted to provide seating for others to relax in the room with her and areas to display family photos, décor and house electronics. Painted in a subtle yet beautiful blush color, new life was breathed into the room. A desk and file cabinet with accents of antiqued mirrors added sparkle to the work area. A cozy desk chair, custom lounge chairs and an ottoman created with feminine fabrics provided comfortable seating. The matching bookcases hid unsightly electronics and cords and provided a landing place for treasured photos. The walls were adorned with a tapestry and framed art to add colors and textures, with the seating area grounded by a silver rug. The room was completed with florals to add that soft organic element to tie in the beautiful gardens that surround the home.
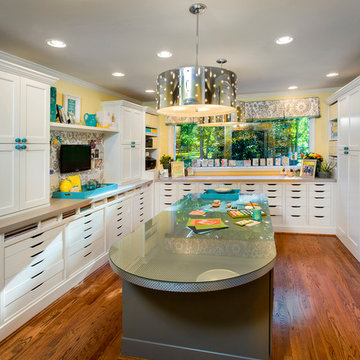
Robin Victor Goetz/RVGP
Ispirazione per una stanza da lavoro tradizionale con pareti gialle e pavimento in legno massello medio
Ispirazione per una stanza da lavoro tradizionale con pareti gialle e pavimento in legno massello medio
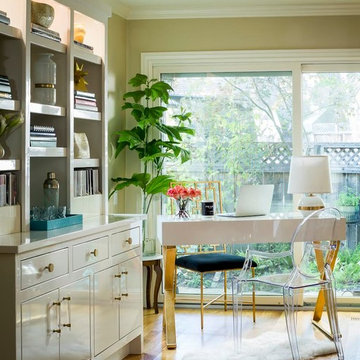
In order to provide maximum space in tight quarters, a custom white lacquered cabinet was designed for functionality in mind while providing a chic feel to compliment the white lacquer desk with gold accents for this mother returning to the work place.
Kimberley Harrison Interiors custom desk and cabinet. Photo by Scott Hargis.
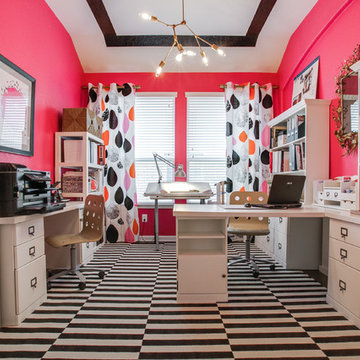
Shoot 2 Sell, Brian
Before and after of an interior designer's work space that get's a much needed face lift with a jolt of color, bold graphics and a happy pattern that makes for a fun and flirty work space

- An existing spare room was used to create a sewing room. By creating a contemporary and very functional design we also created organization and enough space to spread out and work on projects. An existing closet was outfitted with cedar lining to organize and store all fabric. We centrally located the client’s sewing machine with a cut-out in the countertop for hydraulic lift hardware. Extra deep work surface and lots of space on either side was provided with knee space below the whole area. The peninsula with soft edges is easy to work around while sitting down or standing. Storage for large items was provided in deep base drawers and for small items in easily accessible small drawers along the backsplash. Wall units project proud of shallower shelving to create visual interest and variations in depth for functional storage. Peg board on the walls is for hanging storage of threads (easily visible) and cork board on the backsplash. Backsplash lighting was included for the work area. We chose a Chemsurf laminate countertop for durability and the white colour was chosen so as to not interfere/ distract from true fabric and thread colours. Simple cabinetry with slab doors include recessed round metal hardware, so fabric does not snag. Finally, we chose a feminine colour scheme.
Donna Griffith Photography
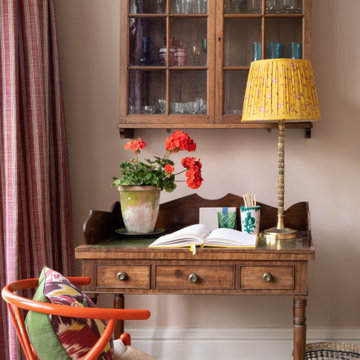
©ZAC and ZAC
Immagine di un piccolo ufficio tradizionale con pareti rosa, scrivania autoportante e pavimento grigio
Immagine di un piccolo ufficio tradizionale con pareti rosa, scrivania autoportante e pavimento grigio
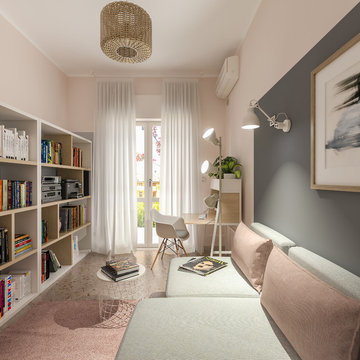
Liadesign
Immagine di un piccolo atelier scandinavo con pareti rosa, pavimento in marmo, scrivania autoportante e pavimento rosa
Immagine di un piccolo atelier scandinavo con pareti rosa, pavimento in marmo, scrivania autoportante e pavimento rosa
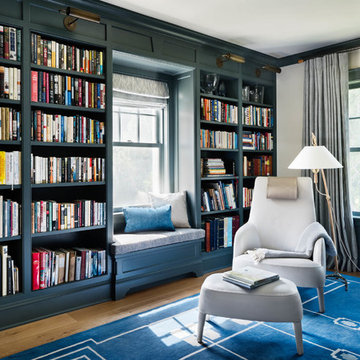
Idee per un grande studio stile marino con libreria, pareti gialle, parquet chiaro, scrivania autoportante e pavimento blu
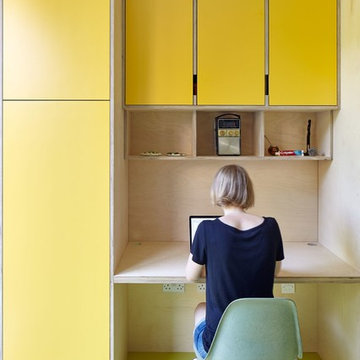
The kitchen as the heart of the house is a comfortable space not just for cooking but for everyday family life. Materials avoid bland white surfaces and create a positive haptic experience through robust materials and finishes.
A small section of the kitchen became a home office station.
Photo: Andy Stagg
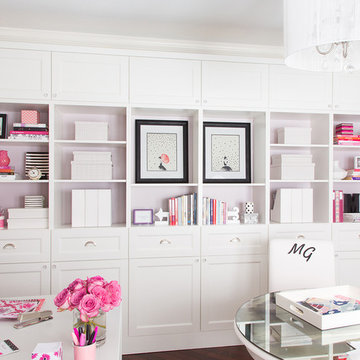
Bookcases Marker Girl's Studio Home Office
Immagine di una grande stanza da lavoro design con parquet scuro e pareti rosa
Immagine di una grande stanza da lavoro design con parquet scuro e pareti rosa
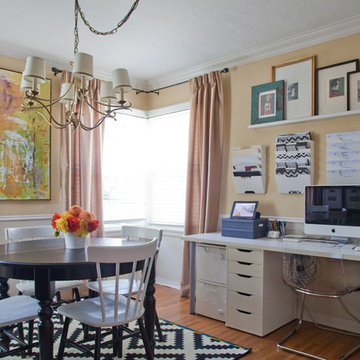
This home showcases a joyful palette with printed upholstery, bright pops of color, and unexpected design elements. It's all about balancing style with functionality as each piece of decor serves an aesthetic and practical purpose.
---
Project designed by Pasadena interior design studio Amy Peltier Interior Design & Home. They serve Pasadena, Bradbury, South Pasadena, San Marino, La Canada Flintridge, Altadena, Monrovia, Sierra Madre, Los Angeles, as well as surrounding areas.
For more about Amy Peltier Interior Design & Home, click here: https://peltierinteriors.com/

Home Office
Esempio di un grande ufficio con pareti gialle, moquette, nessun camino, scrivania autoportante, pavimento beige e travi a vista
Esempio di un grande ufficio con pareti gialle, moquette, nessun camino, scrivania autoportante, pavimento beige e travi a vista
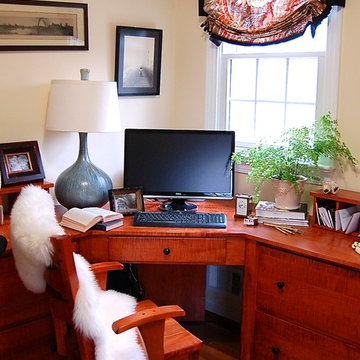
Melissa McLay Interiors
Esempio di uno studio di medie dimensioni con pareti gialle, pavimento in legno massello medio, scrivania autoportante e nessun camino
Esempio di uno studio di medie dimensioni con pareti gialle, pavimento in legno massello medio, scrivania autoportante e nessun camino
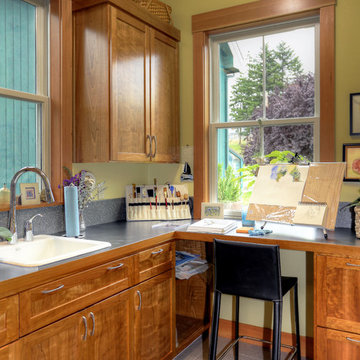
Home studio. set up to take advantage of views to the entry garden.
Idee per un piccolo atelier stile marino con pareti gialle, pavimento in gres porcellanato, scrivania incassata e pavimento grigio
Idee per un piccolo atelier stile marino con pareti gialle, pavimento in gres porcellanato, scrivania incassata e pavimento grigio
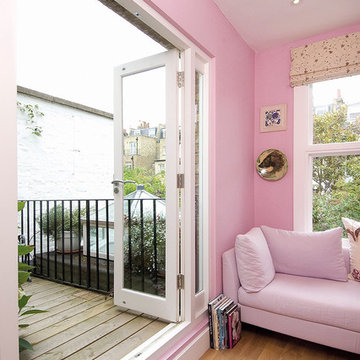
Ispirazione per un piccolo ufficio contemporaneo con pareti rosa, parquet chiaro e scrivania autoportante

The client wanted a room that was comfortable and feminine but fitting to the other public rooms.
Esempio di un piccolo ufficio chic con pareti rosa, parquet scuro, nessun camino, scrivania autoportante, pavimento marrone e carta da parati
Esempio di un piccolo ufficio chic con pareti rosa, parquet scuro, nessun camino, scrivania autoportante, pavimento marrone e carta da parati
Studio con pareti rosa e pareti gialle
1

