Studio con pareti beige e scrivania autoportante
Filtra anche per:
Budget
Ordina per:Popolari oggi
1 - 20 di 9.354 foto
1 di 3
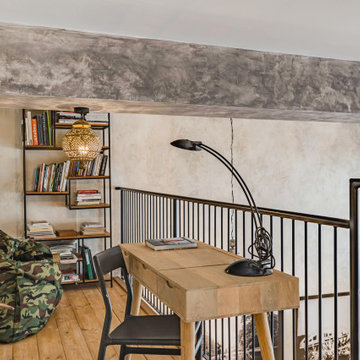
Esempio di uno studio bohémian con pareti beige, pavimento in legno massello medio, scrivania autoportante e pavimento marrone

Our Scottsdale interior design studio created this luxurious Santa Fe new build for a retired couple with sophisticated tastes. We centered the furnishings and fabrics around their contemporary Southwestern art collection, choosing complementary colors. The house includes a large patio with a fireplace, a beautiful great room with a home bar, a lively family room, and a bright home office with plenty of cabinets. All of the spaces reflect elegance, comfort, and thoughtful planning.
---
Project designed by Susie Hersker’s Scottsdale interior design firm Design Directives. Design Directives is active in Phoenix, Paradise Valley, Cave Creek, Carefree, Sedona, and beyond.
For more about Design Directives, click here: https://susanherskerasid.com/
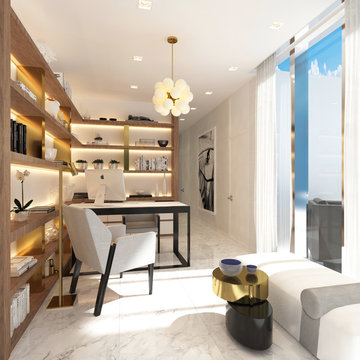
Sunny Isles Beach, Florida, is home to Jade Signature, a gorgeous high-rise residential building developed by Fortune International Group and designed by Swiss architects, Herzog & de Meuron. Breathtakingly beautiful, Jade Signature shimmers in the Florida sun and offers residents unparalleled views of sparkling oceanfront and exquisitely landscaped grounds. Amenities abound for residents of the 53-story building, including a spa, fitness, and guest suite level; worldwide concierge services; private beach; and a private pedestrian walkway to Collins Avenue.
TASK
Our international client has asked us to design a 3k sq ft turnkey residence at Jade Signature. The unit on the 50th floor affords spectacular views and a stunning 800 sq ft balcony that increases the total living space.
SCOPE
Britto Charette is responsible for all aspects of designing the 3-bedroom, 5-bathroom residence that is expected to be completed by the end of September 2017. Our design features custom built-ins, headboards, bedroom sets, and furnishings.
HIGHLIGHTS
We are especially fond of the sculptural Zaha Hadid sofa by B&b Italia.
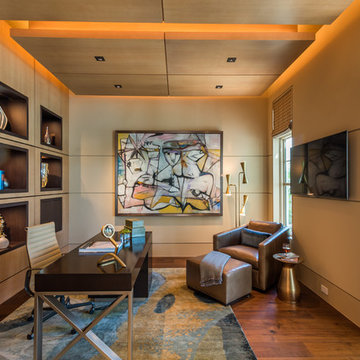
Esempio di un ufficio stile marinaro con pareti beige, pavimento in legno massello medio, nessun camino e scrivania autoportante
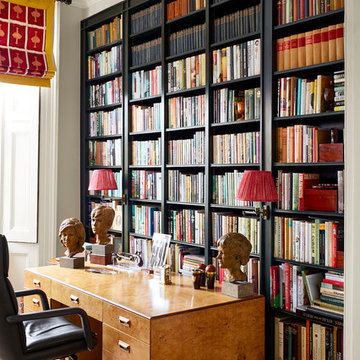
This family house is a Grade II listed building in Holland Park, London W11 required a full house renovation to suit more contemporary living. With the building being listed and protected by Historic England, the most challenging design consideration was integrating the new with the existing features.
The clients holds a large diverse artwork collection which has been collected over many years. We strived to create spaces and palettes that would ‘stage’ the artwork, rather than the architecture becoming too dominant. To achieve this, the design had to be minimal and sympathetic, whilst respecting the character and features of the property.
The main aspect of the project was to ‘open up’ the raised ground floor and provide access to the rear garden, by linking the kitchen and dining areas. A clear sightline was achieved from the front part of the raised ground floor through to the back of the garden. This design approach allowed more generous space and daylight into the rooms as well as creating a visual connection to the rear garden. Kitchen and furniture units were designed using a shaker style with deep colours on top of herringbone wooden flooring to fit in with the traditional architectural elements such as the skirting and architraves.
The drawing room and study are presented on the first floor, which acted as the main gallery space of the house. Restoration of the fireplaces, cornicing and other original features were carried out, with a simple backdrop of new materials chosen, in order to provide a subtle backdrop to showcase the art on the wall.
Photos by Matt Clayton
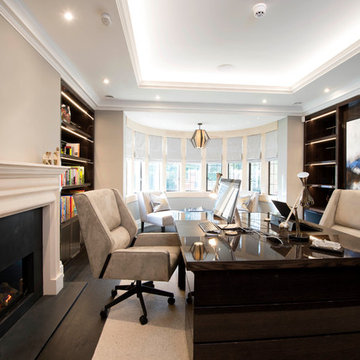
Immagine di un ufficio design con pareti beige, parquet scuro, camino classico, scrivania autoportante e pavimento marrone
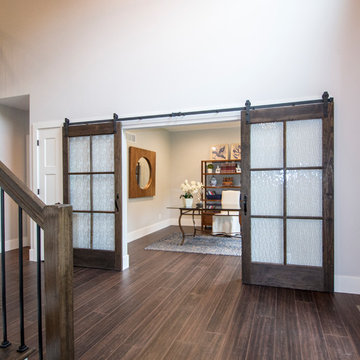
Immagine di un grande ufficio chic con pareti beige, parquet scuro, nessun camino, scrivania autoportante e pavimento marrone
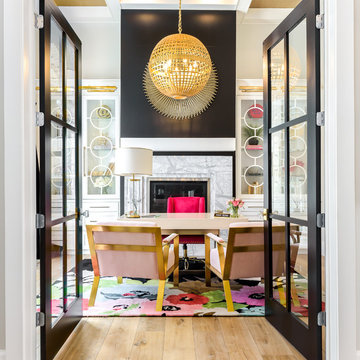
Ispirazione per un grande ufficio chic con pareti beige, parquet chiaro, camino classico, cornice del camino in pietra, scrivania autoportante e pavimento beige
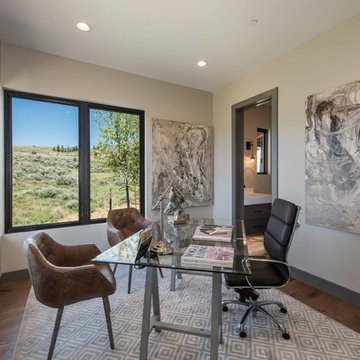
Idee per un ufficio rustico con pareti beige, scrivania autoportante, nessun camino e pavimento in legno massello medio
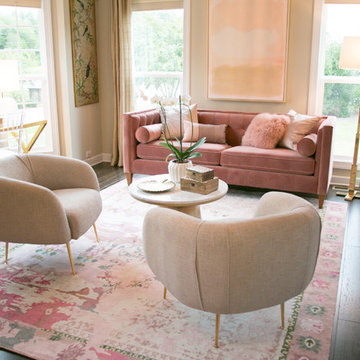
Idee per un grande ufficio tradizionale con pareti beige, parquet scuro, nessun camino, scrivania autoportante e pavimento marrone

Ispirazione per un grande studio chic con libreria, pareti beige, pavimento in gres porcellanato, scrivania autoportante e pavimento nero
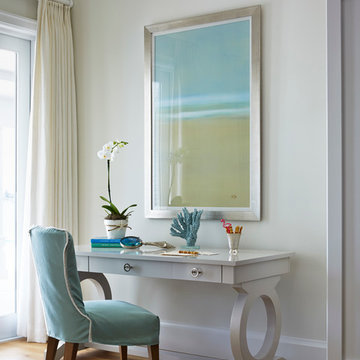
Immagine di un ufficio costiero con pavimento in legno massello medio, scrivania autoportante e pareti beige
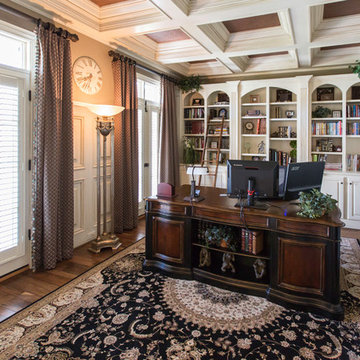
Immagine di un ufficio classico di medie dimensioni con pareti beige, pavimento in legno massello medio, nessun camino e scrivania autoportante
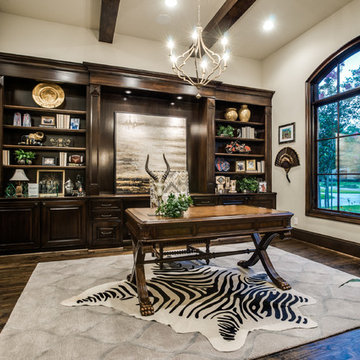
6315 Stefani, Thomas Signature Homes
Special Thanks to: A.A. Porter Lighting Fixture Co. & Sunrise Wood Designs
Foto di un grande ufficio tradizionale con pareti beige, parquet scuro, nessun camino e scrivania autoportante
Foto di un grande ufficio tradizionale con pareti beige, parquet scuro, nessun camino e scrivania autoportante
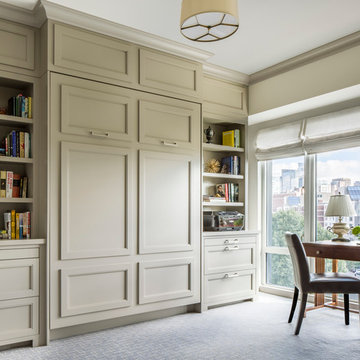
Interiors: LDa Architecture & Interiors
Contractor: Dave Cohen of Hampden Design
Photography: Sean Litchfield
Esempio di un ufficio chic con pareti beige, moquette e scrivania autoportante
Esempio di un ufficio chic con pareti beige, moquette e scrivania autoportante
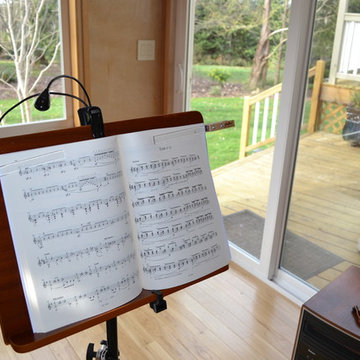
Arla Shephard Bull
Immagine di un piccolo atelier minimalista con pareti beige, parquet chiaro, nessun camino e scrivania autoportante
Immagine di un piccolo atelier minimalista con pareti beige, parquet chiaro, nessun camino e scrivania autoportante
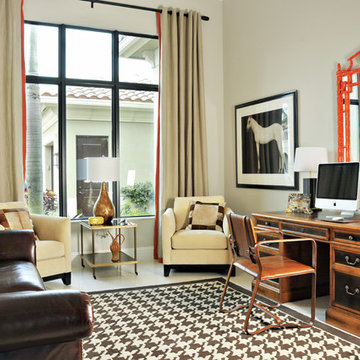
Idee per un ufficio tradizionale di medie dimensioni con pareti beige, scrivania autoportante, pavimento in marmo e nessun camino
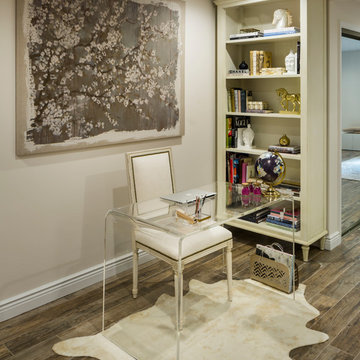
Simple and glamorous small home office
Esempio di un piccolo ufficio contemporaneo con pareti beige, scrivania autoportante, parquet scuro e nessun camino
Esempio di un piccolo ufficio contemporaneo con pareti beige, scrivania autoportante, parquet scuro e nessun camino
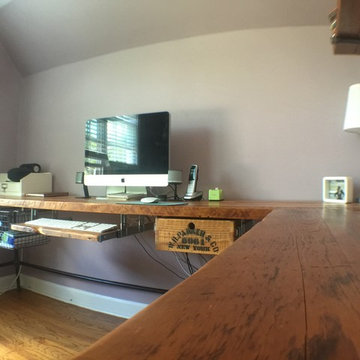
Urban Wood Goods desk with accessories
Foto di uno studio industriale di medie dimensioni con pareti beige, pavimento in legno massello medio e scrivania autoportante
Foto di uno studio industriale di medie dimensioni con pareti beige, pavimento in legno massello medio e scrivania autoportante

Architect: Sharratt Design & Company,
Photography: Jim Kruger, LandMark Photography,
Landscape & Retaining Walls: Yardscapes, Inc.
Idee per una grande stanza da lavoro classica con pareti beige, pavimento in legno massello medio, nessun camino, scrivania autoportante e pavimento marrone
Idee per una grande stanza da lavoro classica con pareti beige, pavimento in legno massello medio, nessun camino, scrivania autoportante e pavimento marrone
Studio con pareti beige e scrivania autoportante
1