Studio con camino lineare Ribbon e scrivania autoportante
Filtra anche per:
Budget
Ordina per:Popolari oggi
101 - 120 di 145 foto
1 di 3
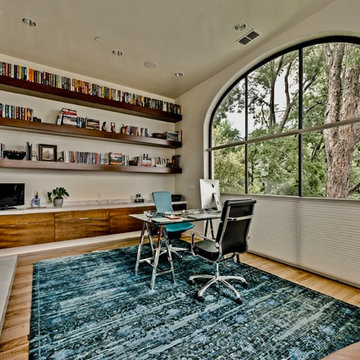
Ispirazione per un grande ufficio tradizionale con pareti grigie, pavimento in legno massello medio, camino lineare Ribbon, cornice del camino in legno e scrivania autoportante
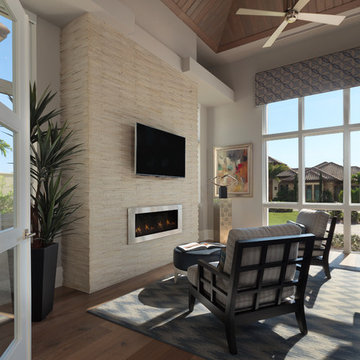
Hamilton Photography
Immagine di un grande ufficio chic con pareti bianche, pavimento in legno massello medio, camino lineare Ribbon, cornice del camino in pietra e scrivania autoportante
Immagine di un grande ufficio chic con pareti bianche, pavimento in legno massello medio, camino lineare Ribbon, cornice del camino in pietra e scrivania autoportante
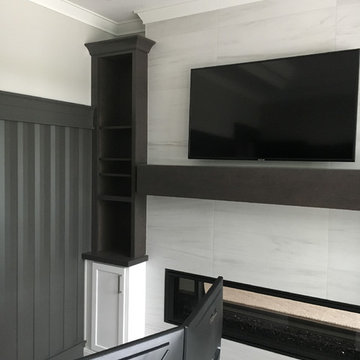
We are excited to share with you the finished photos of a lakehouse we were able to work alongside G.A. White Homes. This home primarily uses a subtle and neutral pallete with a lot of texture to keep the space visually interesting. This kitchen uses pops of navy on the perimeter cabinets, brass hardware, and floating shelves to give it a modern eclectic feel.
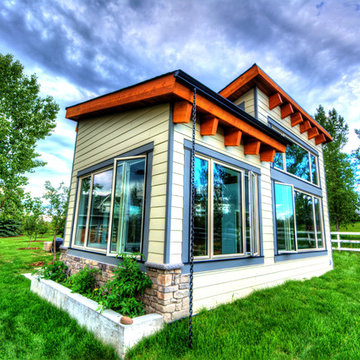
This large scale project consisted of updating the existing tennis court, detached garage and adding a modern office space. The tennis court was completely re-finished with the addition of new surrounding fencing. The detached office is a custom, modern design that accommodates the client’s home business needs. The custom water features nicely compliment the expansive landscaping and custom patio area for the clients to relax and enjoy this spectacular property with the whole family.
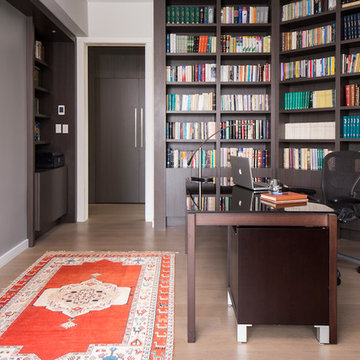
Photographer: Lucas Finlay
Esempio di uno studio minimal di medie dimensioni con scrivania autoportante, pareti grigie, parquet chiaro e camino lineare Ribbon
Esempio di uno studio minimal di medie dimensioni con scrivania autoportante, pareti grigie, parquet chiaro e camino lineare Ribbon
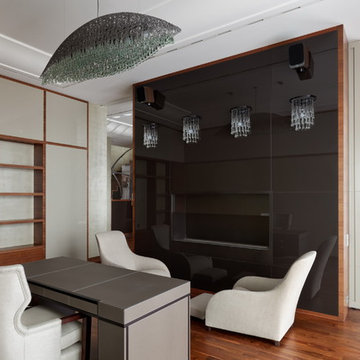
Авторы Андрей Карцев , Юлия Вишнепольская, Александр Полковников
Immagine di un ufficio minimal con pavimento in legno massello medio, camino lineare Ribbon e scrivania autoportante
Immagine di un ufficio minimal con pavimento in legno massello medio, camino lineare Ribbon e scrivania autoportante
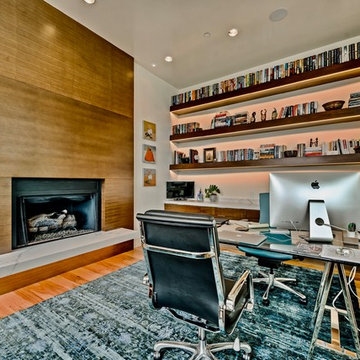
Foto di un grande ufficio chic con pareti grigie, pavimento in legno massello medio, camino lineare Ribbon, cornice del camino in legno e scrivania autoportante
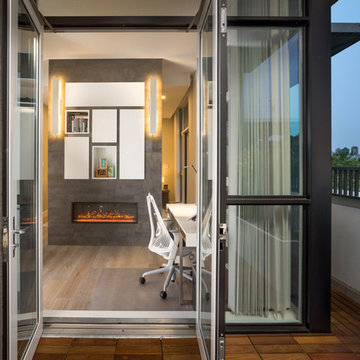
Top level’s open room has been converted into a master suite complete with sleek ensuite, new walk in closet, and office/library area. The illusion of a two-sided fireplace has been created in the master - its floor to ceiling tiled unit provides connectivity, while maintaining defined spaces.
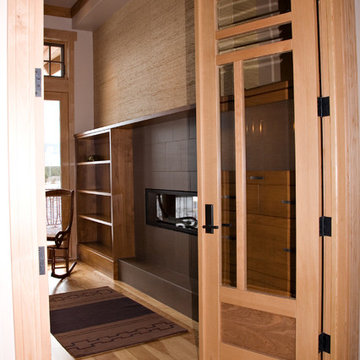
Idee per un ufficio design con pareti beige, pavimento in legno massello medio, cornice del camino piastrellata, scrivania autoportante e camino lineare Ribbon
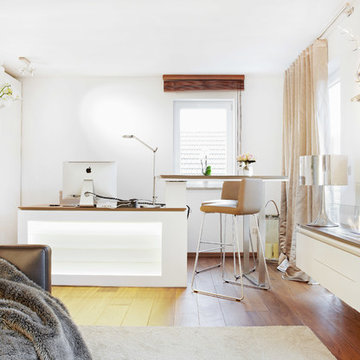
Ispirazione per un ufficio design di medie dimensioni con pareti bianche, pavimento in legno massello medio, camino lineare Ribbon e scrivania autoportante
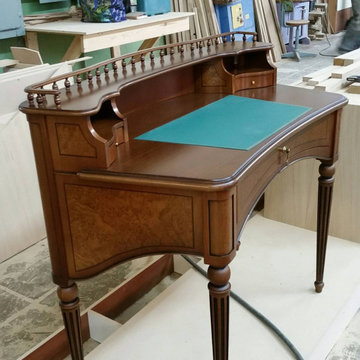
Стол малый рабочий(дамский) С применением техники маркетри. Материал массив орех, шпон корня ясеня, шпон ореха,шпон черный ясень, кожа, латунь, сусальное золото
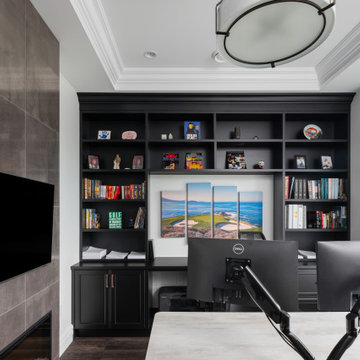
Esempio di un ufficio classico di medie dimensioni con pareti bianche, parquet scuro, camino lineare Ribbon, cornice del camino piastrellata, scrivania autoportante, pavimento marrone e soffitto a cassettoni
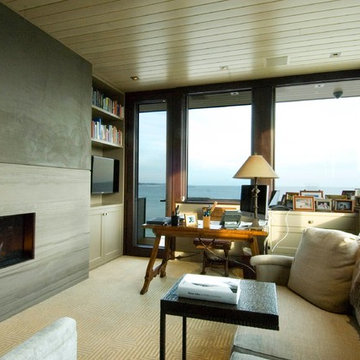
Westport residence on the water; Spark fireplace with stone surround; Home Office with corner view facing Long Island Sound; Photography by Michael Popowitz of Laura Kaehler Architects, LLC.
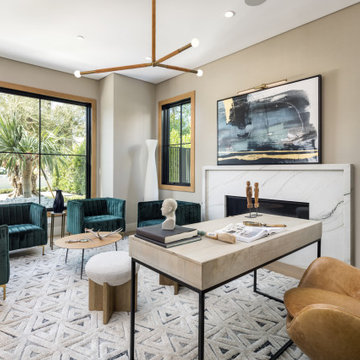
Ispirazione per un ufficio chic con pareti beige, camino lineare Ribbon, cornice del camino in pietra e scrivania autoportante
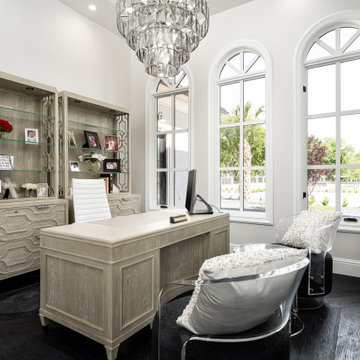
We love this home office's arched windows and wood floors.
Ispirazione per un ampio ufficio moderno con pareti bianche, parquet scuro, camino lineare Ribbon, cornice del camino in pietra, scrivania autoportante, pavimento nero, soffitto a cassettoni e pannellatura
Ispirazione per un ampio ufficio moderno con pareti bianche, parquet scuro, camino lineare Ribbon, cornice del camino in pietra, scrivania autoportante, pavimento nero, soffitto a cassettoni e pannellatura
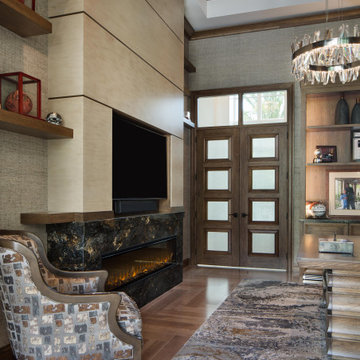
Foto di un ufficio tradizionale di medie dimensioni con camino lineare Ribbon e scrivania autoportante
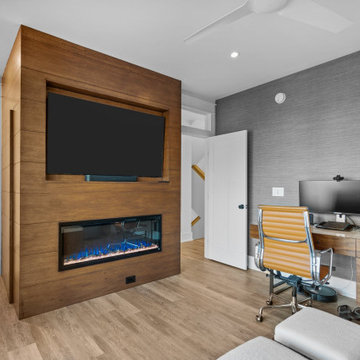
A comfortable place to come home to and get some work done, this office space can double as a third, spare guest room. Soothing ocean grey-blue wallpaper takes the glare off white walls and provides a relaxing backdrop for an oversize desktop screen. A wrap around fireplace surround extends to include a hidden door and a large closet behind the fireplace insert.
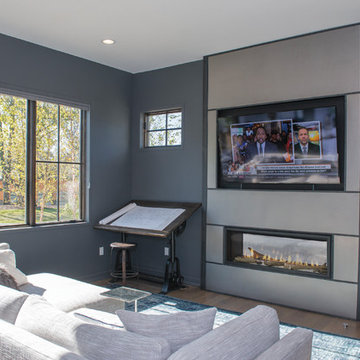
Photo Credit Jon Keeling
Esempio di un grande atelier con pareti grigie, pavimento in legno massello medio, camino lineare Ribbon, cornice del camino in metallo, scrivania autoportante e pavimento marrone
Esempio di un grande atelier con pareti grigie, pavimento in legno massello medio, camino lineare Ribbon, cornice del camino in metallo, scrivania autoportante e pavimento marrone
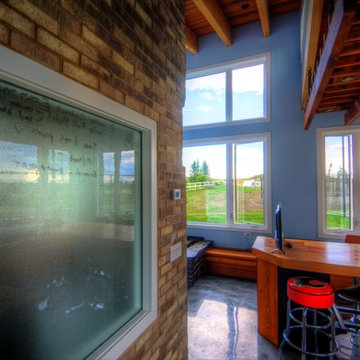
This large scale project consisted of updating the existing tennis court, detached garage and adding a modern office space. The tennis court was completely re-finished with the addition of new surrounding fencing. The detached office is a custom, modern design that accommodates the client’s home business needs. The custom water features nicely compliment the expansive landscaping and custom patio area for the clients to relax and enjoy this spectacular property with the whole family.
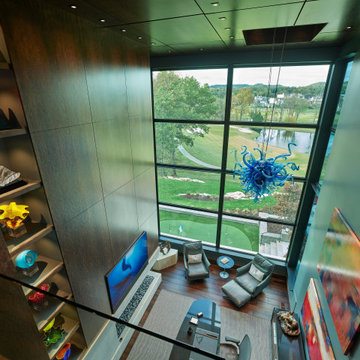
Immagine di un grande studio contemporaneo con libreria, pareti marroni, parquet scuro, camino lineare Ribbon, cornice del camino in pietra, scrivania autoportante, pavimento marrone, soffitto in legno e pareti in legno
Studio con camino lineare Ribbon e scrivania autoportante
6