Studio con camino classico e pavimento beige
Filtra anche per:
Budget
Ordina per:Popolari oggi
21 - 40 di 322 foto
1 di 3
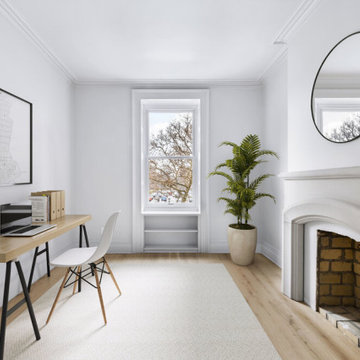
During this gut renovation of a 3,950 sq. ft., four bed, three bath stately landmarked townhouse in Clinton Hill, the homeowners sought to significantly change the layout and upgrade the design of the home with a two-story extension to better suit their young family. The double story extension created indoor/outdoor access on the garden level; a large, light-filled kitchen (which was relocated from the third floor); and an outdoor terrace via the master bedroom on the second floor. The homeowners also completely updated the rest of the home, including four bedrooms, three bathrooms, a powder room, and a library. The owner’s triplex connects to a full-independent garden apartment, which has backyard access, an indoor/outdoor living area, and its own entrance.
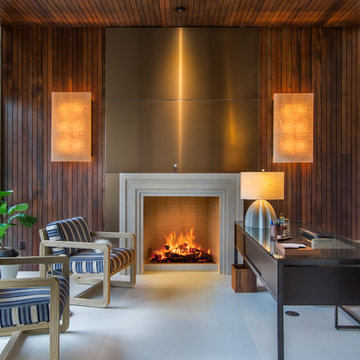
Room size: 13' x 16'6"
Ceiling: 11'
Foto di un ufficio minimal con camino classico, cornice del camino in pietra, scrivania autoportante e pavimento beige
Foto di un ufficio minimal con camino classico, cornice del camino in pietra, scrivania autoportante e pavimento beige
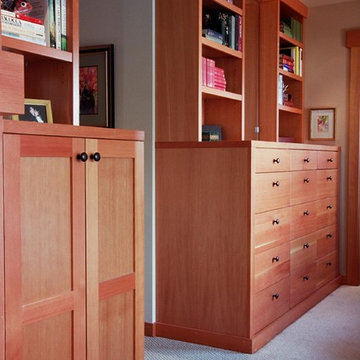
Esempio di uno studio american style di medie dimensioni con pareti bianche, moquette, camino classico, cornice del camino piastrellata e pavimento beige
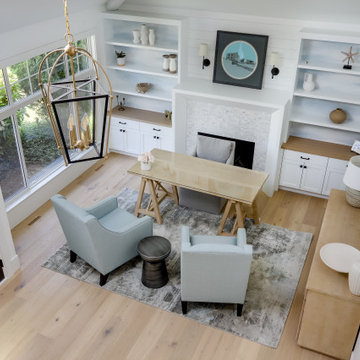
Immagine di uno studio tradizionale di medie dimensioni con pareti bianche, parquet chiaro, camino classico, cornice del camino piastrellata, scrivania autoportante, pavimento beige, soffitto a volta e pareti in perlinato
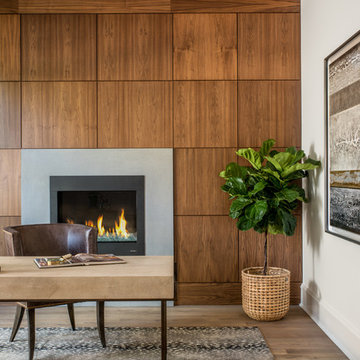
Interior Designer - KBN Interiors
Builder - Chiott Custom Homes
Photographer - Joe Purvis Photography
Ispirazione per un ufficio design con pareti bianche, parquet chiaro, cornice del camino in cemento, scrivania autoportante, camino classico e pavimento beige
Ispirazione per un ufficio design con pareti bianche, parquet chiaro, cornice del camino in cemento, scrivania autoportante, camino classico e pavimento beige
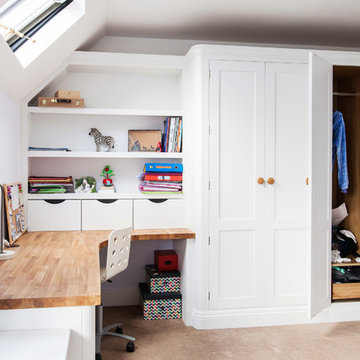
Our brief was to design, create and install bespoke, handmade bedroom storage solutions and home office furniture, in two children's bedrooms in a Sevenoaks family home. As parents, the homeowners wanted to create a calm and serene space in which their sons could do their studies, and provide a quiet place to concentrate away from the distractions and disruptions of family life.
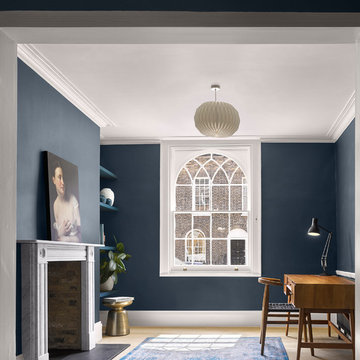
Will Pryce
Esempio di uno studio tradizionale con pareti blu, parquet chiaro, camino classico, cornice del camino in pietra, scrivania autoportante e pavimento beige
Esempio di uno studio tradizionale con pareti blu, parquet chiaro, camino classico, cornice del camino in pietra, scrivania autoportante e pavimento beige
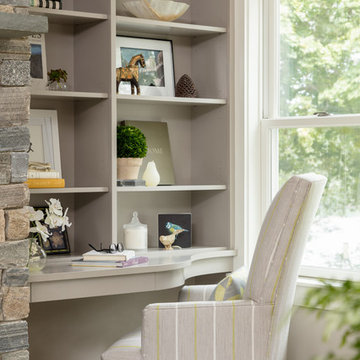
Immagine di un piccolo ufficio classico con pareti beige, parquet scuro, camino classico, cornice del camino in pietra, scrivania incassata e pavimento beige
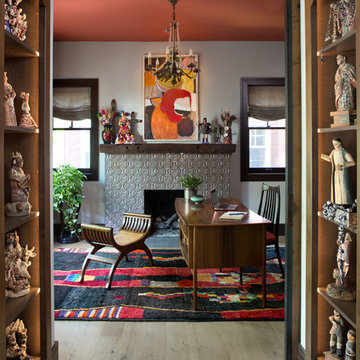
This office is modern and cultural at the same time. The shelving and mantel are used to exhibit items from their travels. The tile around the fireplace brings a sense of deco to the room along with the desk and guest bench.

Immagine di una grande stanza da lavoro tradizionale con pareti beige, parquet chiaro, camino classico, cornice del camino in metallo, scrivania autoportante, pavimento beige e travi a vista
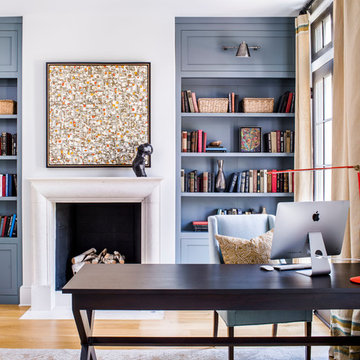
Jeff Herr Photography
Immagine di un ufficio tradizionale con pareti bianche, parquet chiaro, camino classico, scrivania autoportante e pavimento beige
Immagine di un ufficio tradizionale con pareti bianche, parquet chiaro, camino classico, scrivania autoportante e pavimento beige
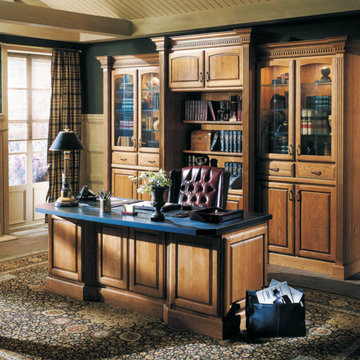
Ispirazione per uno studio classico di medie dimensioni con libreria, pareti blu, pavimento in mattoni, camino classico, cornice del camino in intonaco, scrivania autoportante e pavimento beige
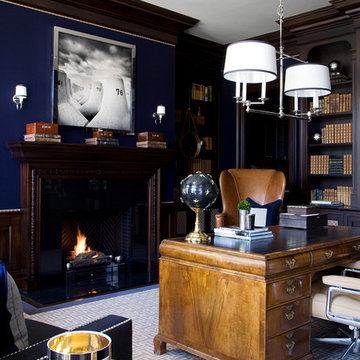
Masculine home office. Photographed by Don Freeman
Immagine di un grande studio tradizionale con libreria, pareti blu, moquette, camino classico, cornice del camino in legno, scrivania autoportante e pavimento beige
Immagine di un grande studio tradizionale con libreria, pareti blu, moquette, camino classico, cornice del camino in legno, scrivania autoportante e pavimento beige
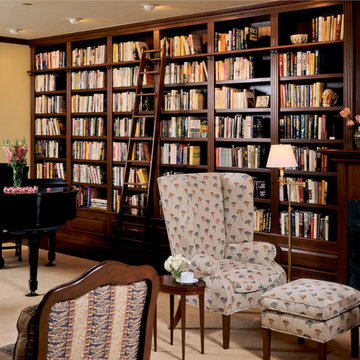
Foto di uno studio tradizionale di medie dimensioni con libreria, moquette, camino classico, cornice del camino in pietra e pavimento beige
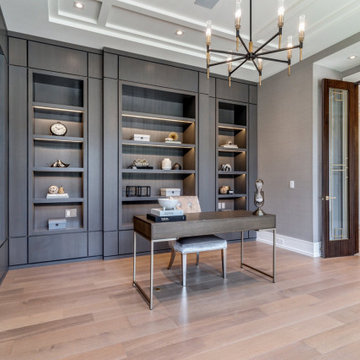
Idee per un grande ufficio con pareti grigie, parquet chiaro, camino classico, cornice del camino in pietra, scrivania autoportante, pavimento beige e soffitto ribassato
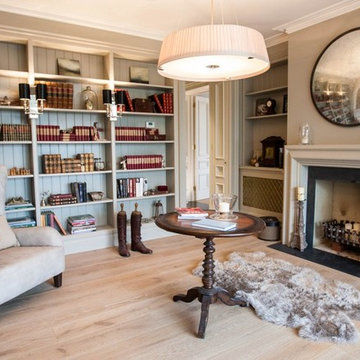
This reading nook was designed with book worms in mind. The perfect hide away to fully immerse yourself in whatever you are reading; especially in winter when the nights are dark and cold and you can curl up in front of the log fire.

This magnificent European style estate located in Mira Vista Country Club has a beautiful panoramic view of a private lake. The exterior features sandstone walls and columns with stucco and cast stone accents, a beautiful swimming pool overlooking the lake, and an outdoor living area and kitchen for entertaining. The interior features a grand foyer with an elegant stairway with limestone steps, columns and flooring. The gourmet kitchen includes a stone oven enclosure with 48” Viking chef’s oven. This home is handsomely detailed with custom woodwork, two story library with wooden spiral staircase, and an elegant master bedroom and bath.
The home was design by Fred Parker, and building designer Richard Berry of the Fred Parker design Group. The intricate woodwork and other details were designed by Ron Parker AIBD Building Designer and Construction Manager.
Photos By: Bryce Moore-Rocket Boy Photos

Immagine di un ufficio eclettico con pareti grigie, parquet chiaro, camino classico, cornice del camino in mattoni, scrivania autoportante e pavimento beige
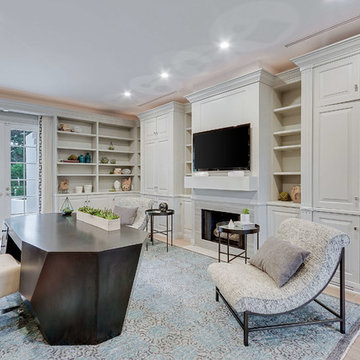
Idee per un ufficio tradizionale di medie dimensioni con pareti beige, parquet chiaro, camino classico, cornice del camino piastrellata, scrivania autoportante e pavimento beige

Esempio di un grande studio moderno con pareti grigie, parquet chiaro, camino classico, cornice del camino in legno, scrivania autoportante, pavimento beige, soffitto a cassettoni, pannellatura e boiserie
Studio con camino classico e pavimento beige
2