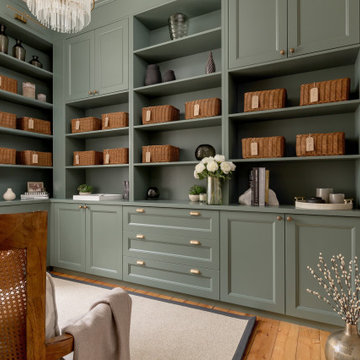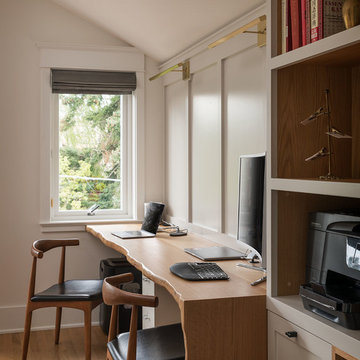Studio classico con parquet chiaro
Filtra anche per:
Budget
Ordina per:Popolari oggi
1 - 20 di 4.004 foto
1 di 3
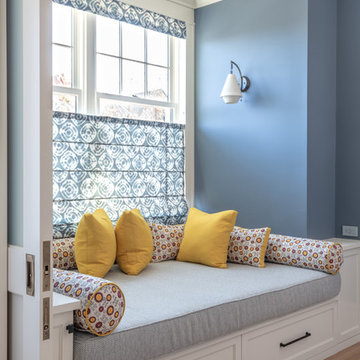
Ed Ritger Photography
Foto di un ufficio classico con pareti blu, parquet chiaro e scrivania incassata
Foto di un ufficio classico con pareti blu, parquet chiaro e scrivania incassata

A small bar set up inside of a Home Office.
Foto di un atelier chic di medie dimensioni con pareti bianche, parquet chiaro, scrivania autoportante, pavimento beige, soffitto a cassettoni e carta da parati
Foto di un atelier chic di medie dimensioni con pareti bianche, parquet chiaro, scrivania autoportante, pavimento beige, soffitto a cassettoni e carta da parati

Esempio di una stanza da lavoro classica con pareti multicolore, parquet chiaro, nessun camino e scrivania incassata
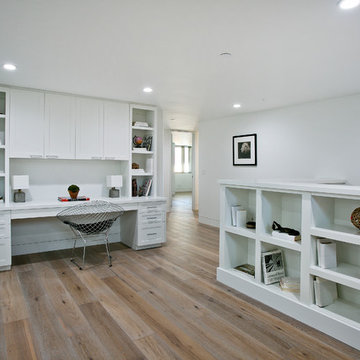
The floor beneath the street level has been built as a child’s retreat of sorts. There are four bedrooms linked in pairs by Jack and Jill bathrooms. This, plus twin study centers, an open play room and a small lounge—strategically tucked away from study and play areas—that’s rigged for gaming and TV-watching. On this floor, the vibe is light and airy, with white walls against light hued floors of engineered oak. “They have a great combination of tones, and are more durable than actual wood,” notes Lazar. There is also plenty of custom cabinetry, from desks and drawers to multiple-sized nooks for stowing away toys and books.
Though positioned as a children’s floor, it doesn’t have to be. The floor, and the entire house, has been designed with enough blank slate so it can be stylistically recast as an owner sees fit. “Everything is very subtle very clean,” says Lazar. “Anyone can come in and use the space any way they choose.”
Thoughtfully designed by Steve Lazar design+build by South Swell. designbuildbysouthswell.com Photography by Joel Silva.

Immagine di uno studio tradizionale di medie dimensioni con pareti beige, parquet chiaro, nessun camino, scrivania incassata e pavimento marrone
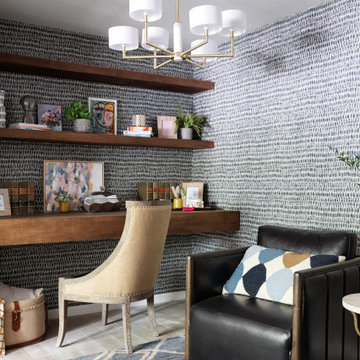
Esempio di uno studio tradizionale con pareti multicolore, parquet chiaro, scrivania incassata, pavimento beige e carta da parati

Immagine di una grande stanza da lavoro tradizionale con pareti beige, parquet chiaro, camino classico, cornice del camino in metallo, scrivania autoportante, pavimento beige e travi a vista

Home office for two people with quartz countertops, black cabinets, custom cabinetry, gold hardware, gold lighting, big windows with black mullions, and custom stool in striped fabric with x base on natural oak floors
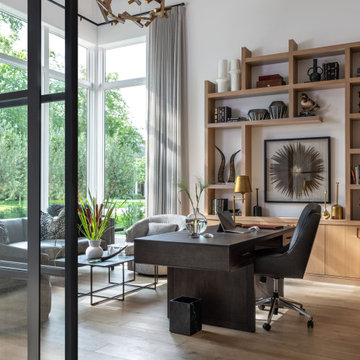
Ispirazione per un ampio ufficio tradizionale con pareti bianche, parquet chiaro e scrivania autoportante
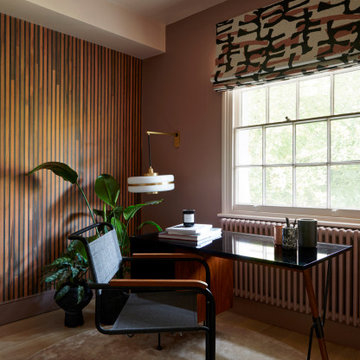
An elegant, mid-century inspired study combining a palette of pinks with black accents.
Immagine di un ufficio tradizionale di medie dimensioni con pareti rosa, parquet chiaro, scrivania autoportante, pavimento beige e pannellatura
Immagine di un ufficio tradizionale di medie dimensioni con pareti rosa, parquet chiaro, scrivania autoportante, pavimento beige e pannellatura
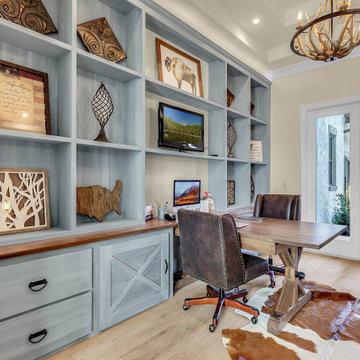
We designed and built this beautiful home office for our client who wanted the room to look amazing and function really well. Maria had a lot of books as well a some pieces that she wanted to display so getting the most out of the wall space was very important. We built this rolling ladder so that she would reach every inch of space. We custom built and finished it with our custom special walnut beachy color and it turned out great. We also built a two person desk so that Maria could meet with her clients.
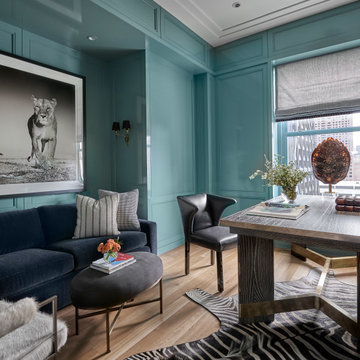
Having successfully designed the then bachelor’s penthouse residence at the Waldorf Astoria, Kadlec Architecture + Design was retained to combine 2 units into a full floor residence in the historic Palmolive building in Chicago. The couple was recently married and have five older kids between them all in their 20s. She has 2 girls and he has 3 boys (Think Brady bunch). Nate Berkus and Associates was the interior design firm, who is based in Chicago as well, so it was a fun collaborative process.
Details:
-Brass inlay in natural oak herringbone floors running the length of the hallway, which joins in the rotunda.
-Bronze metal and glass doors bring natural light into the interior of the residence and main hallway as well as highlight dramatic city and lake views.
-Billiards room is paneled in walnut with navy suede walls. The bar countertop is zinc.
-Kitchen is black lacquered with grass cloth walls and has two inset vintage brass vitrines.
-High gloss lacquered office
-Lots of vintage/antique lighting from Paris flea market (dining room fixture, over-scaled sconces in entry)
-World class art collection
Photography: Tony Soluri, Interior Design: Nate Berkus Interiors and Sasha Adler Design
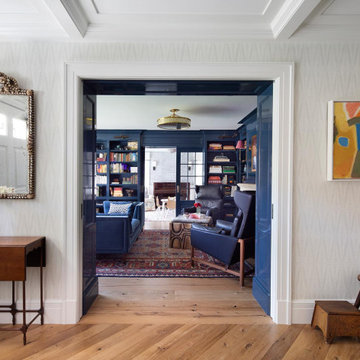
The family living in this shingled roofed home on the Peninsula loves color and pattern. At the heart of the two-story house, we created a library with high gloss lapis blue walls. The tête-à-tête provides an inviting place for the couple to read while their children play games at the antique card table. As a counterpoint, the open planned family, dining room, and kitchen have white walls. We selected a deep aubergine for the kitchen cabinetry. In the tranquil master suite, we layered celadon and sky blue while the daughters' room features pink, purple, and citrine.
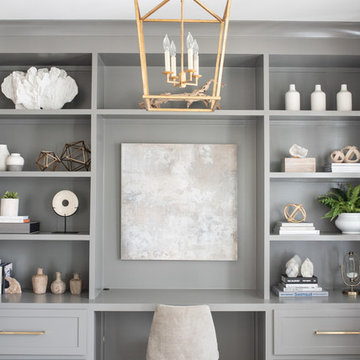
Idee per un ufficio tradizionale con pareti grigie, parquet chiaro e scrivania incassata

AMBIA Photography
Esempio di un ufficio tradizionale di medie dimensioni con pareti grigie, parquet chiaro, scrivania autoportante e pavimento beige
Esempio di un ufficio tradizionale di medie dimensioni con pareti grigie, parquet chiaro, scrivania autoportante e pavimento beige
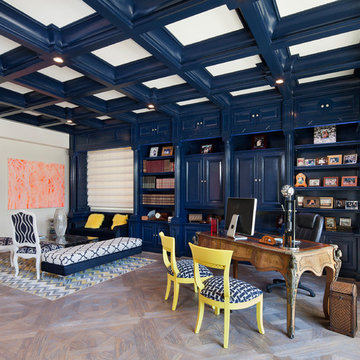
Immagine di un ufficio tradizionale con pareti blu, parquet chiaro, scrivania autoportante e pavimento marrone
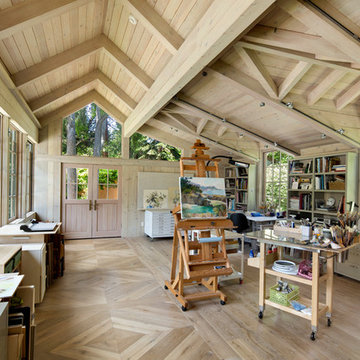
Esempio di un atelier chic con pareti beige, parquet chiaro, scrivania autoportante e pavimento beige
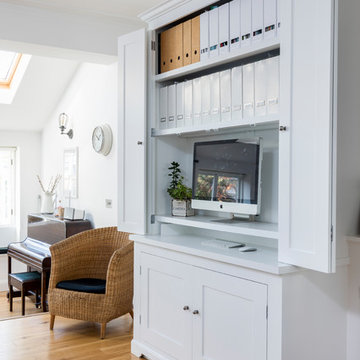
Idee per un piccolo studio classico con pareti bianche, parquet chiaro, scrivania incassata e pavimento beige
Studio classico con parquet chiaro
1
