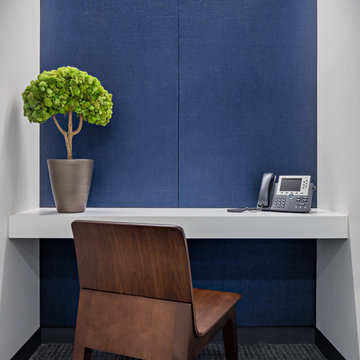Studio blu con moquette
Filtra anche per:
Budget
Ordina per:Popolari oggi
101 - 120 di 259 foto
1 di 3
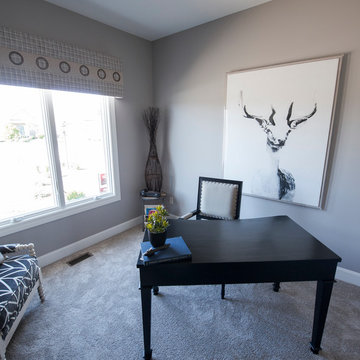
Jeremy J. Jacobs
Esempio di un piccolo studio tradizionale con pareti grigie, moquette e scrivania autoportante
Esempio di un piccolo studio tradizionale con pareti grigie, moquette e scrivania autoportante
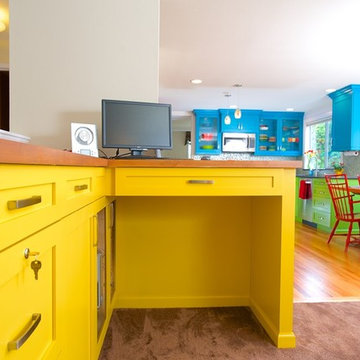
Computer station and lockable file drawer are centralized in the primary living space without sacrificing kitchen storage.
Ispirazione per un piccolo studio bohémian con pareti bianche, moquette, camino classico e cornice del camino in mattoni
Ispirazione per un piccolo studio bohémian con pareti bianche, moquette, camino classico e cornice del camino in mattoni
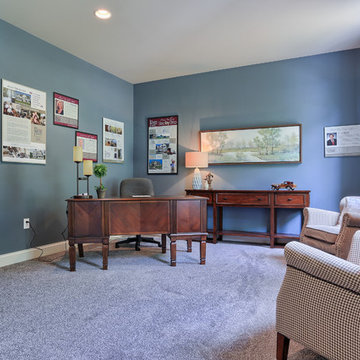
The painted-blue study in the front of the home - a lot of space to work with! Wall paint color: SW 6235 Foggy Day.
This Larimar Console was purchased from Hooker Furniture. It can also be purchased from Martin Furniture & Mattress in Ephrata, PA. The painting is from Ashton Company - also available from Martin Furniture.
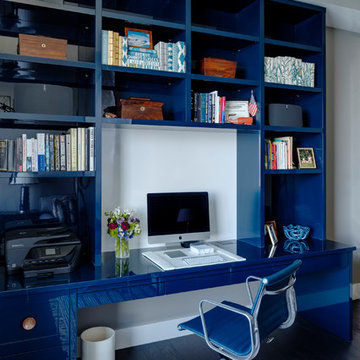
Located in the city's vibrant Seaport District, this condo was completely remodeled with luxurious details, plenty of storage, and highlights the spectacular views of Boston Harbor.
Interior Designer - Seldom Scene Interiors
Architectual Millwork and General Construction - Woodmeister Master Builders
Photographer - Greg Premru Photography
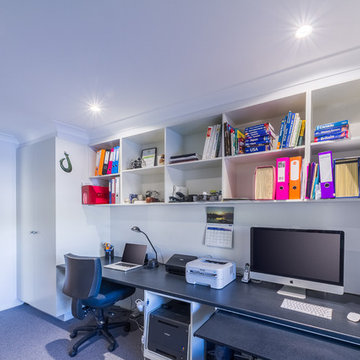
Dual work stations side by side.
Pull-out bench-top increases work surface.
Photo by Brent Young Photography
Esempio di un ufficio design di medie dimensioni con pareti bianche, moquette e scrivania incassata
Esempio di un ufficio design di medie dimensioni con pareti bianche, moquette e scrivania incassata
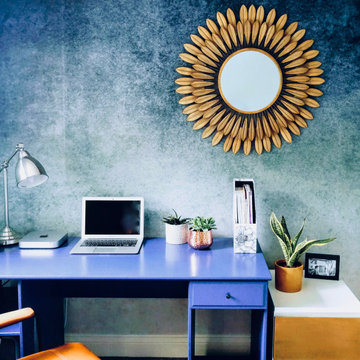
My client's study also had to be used as a spare bedroom; there was a lot going on in a small space. The futon was old and tired but they couldn't afford to buy a new bed and they wanted to make what they had look smarter, with more of a 'designer' look. They wanted the room to have a grown up feel and to ooze personality. They also needed better storage for all their paperwork. I helped them redecorate, choose new furniture and accessories and upcycle their existing pieces, in their chosen blue and gold scheme.
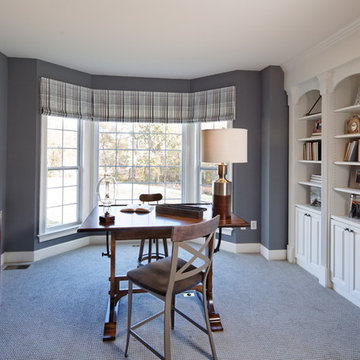
Ispirazione per un grande ufficio tradizionale con pareti grigie, moquette, nessun camino e scrivania autoportante
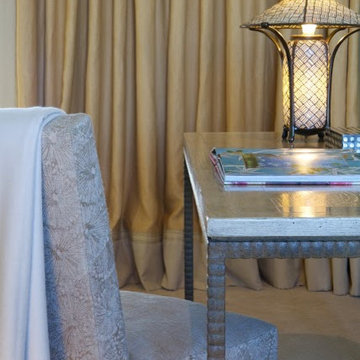
Photo by Studio Cota
Ispirazione per un grande studio classico con pareti beige, moquette e scrivania autoportante
Ispirazione per un grande studio classico con pareti beige, moquette e scrivania autoportante
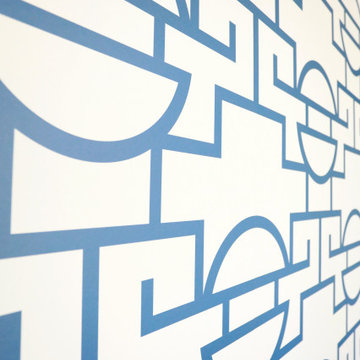
Chic and colorful Doctor office
Immagine di un piccolo studio minimalista con pareti blu, moquette, pavimento nero e carta da parati
Immagine di un piccolo studio minimalista con pareti blu, moquette, pavimento nero e carta da parati
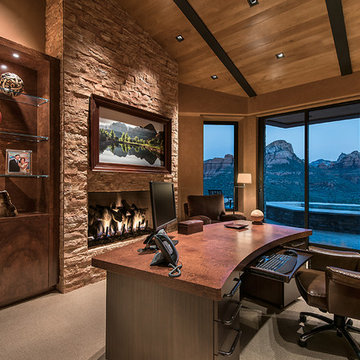
Mark Boisclair Photography
Interior design by Susan Hersker and Elaine Ryckman
Project designed by Susie Hersker’s Scottsdale interior design firm Design Directives. Design Directives is active in Phoenix, Paradise Valley, Cave Creek, Carefree, Sedona, and beyond.
For more about Design Directives, click here: https://susanherskerasid.com/
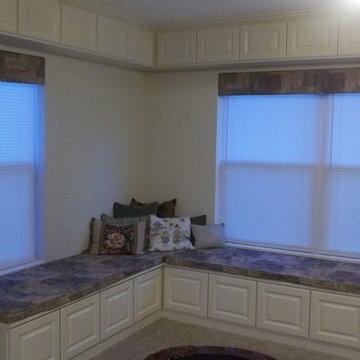
Home office and library storage with plenty of room on the window seats for leisurely reading or napping. File drawers below and hidden book storage above helps to maximize this space.
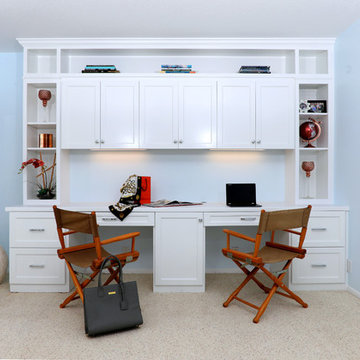
This guest room was large enough to accommodate both a work space for two and the client's queen size bed. The drawers are file cabinets with the lower center cupboard housing printer and modem. Upper display space and closed storage will house many supplies.
And the "office" has a peekaboo view of the ocean!
Charlie Neuman, photographer
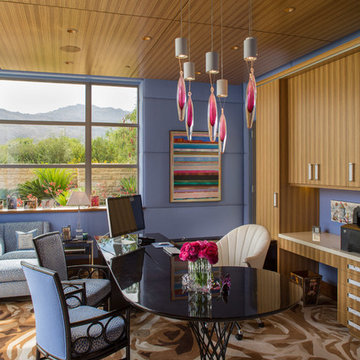
Foto di un ufficio contemporaneo con moquette, scrivania autoportante e pareti blu
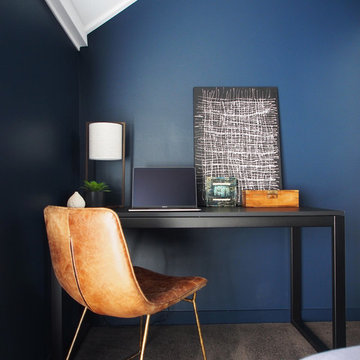
N.B.Interiors/J.M.Edghill
Idee per un piccolo studio minimal con pareti blu, moquette e scrivania autoportante
Idee per un piccolo studio minimal con pareti blu, moquette e scrivania autoportante
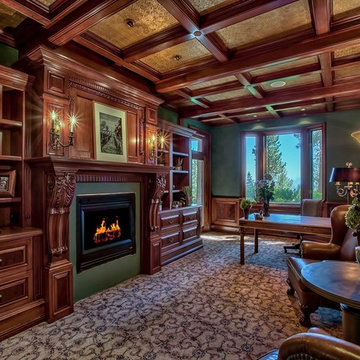
Esempio di un grande ufficio rustico con moquette, camino classico, scrivania autoportante, cornice del camino in intonaco e pareti verdi
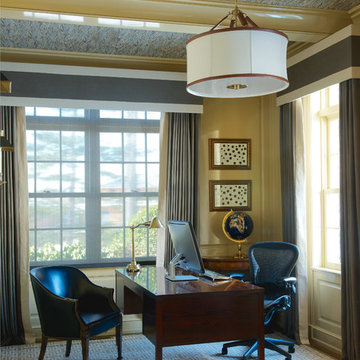
Men's home office. Photo: Jane Beiles
Ispirazione per uno studio chic con pareti gialle, moquette, scrivania autoportante e pavimento beige
Ispirazione per uno studio chic con pareti gialle, moquette, scrivania autoportante e pavimento beige
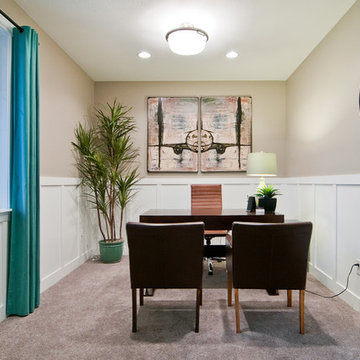
Immagine di un ufficio contemporaneo con pareti grigie, moquette, nessun camino e scrivania autoportante
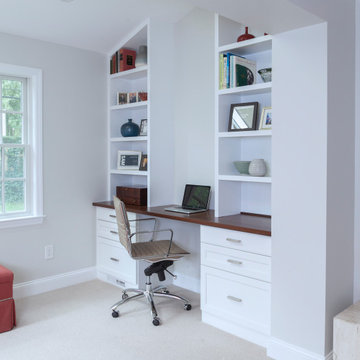
This first floor remodel included the kitchen, powder room, mudroom, laundry room, living room and office. The bright, white kitchen is accented by gray-blue island with seating for four. We removed the wall between the kitchen and dining room to create an open floor plan. A special feature is the custom-made cherry desk and white built in shelving we created in the office. Photo Credit: Linda McManus Images
Rudloff Custom Builders has won Best of Houzz for Customer Service in 2014, 2015 2016, 2017 and 2019. We also were voted Best of Design in 2016, 2017, 2018, 2019 which only 2% of professionals receive. Rudloff Custom Builders has been featured on Houzz in their Kitchen of the Week, What to Know About Using Reclaimed Wood in the Kitchen as well as included in their Bathroom WorkBook article. We are a full service, certified remodeling company that covers all of the Philadelphia suburban area. This business, like most others, developed from a friendship of young entrepreneurs who wanted to make a difference in their clients’ lives, one household at a time. This relationship between partners is much more than a friendship. Edward and Stephen Rudloff are brothers who have renovated and built custom homes together paying close attention to detail. They are carpenters by trade and understand concept and execution. Rudloff Custom Builders will provide services for you with the highest level of professionalism, quality, detail, punctuality and craftsmanship, every step of the way along our journey together.
Specializing in residential construction allows us to connect with our clients early in the design phase to ensure that every detail is captured as you imagined. One stop shopping is essentially what you will receive with Rudloff Custom Builders from design of your project to the construction of your dreams, executed by on-site project managers and skilled craftsmen. Our concept: envision our client’s ideas and make them a reality. Our mission: CREATING LIFETIME RELATIONSHIPS BUILT ON TRUST AND INTEGRITY.
Photo Credit: Linda McManus Images
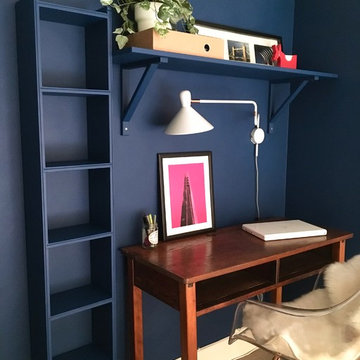
Photo Credit @sophiecsophiedo
Immagine di un piccolo ufficio design con pareti blu, moquette e scrivania autoportante
Immagine di un piccolo ufficio design con pareti blu, moquette e scrivania autoportante
Studio blu con moquette
6
