Studio beige a costo elevato
Filtra anche per:
Budget
Ordina per:Popolari oggi
1 - 20 di 1.650 foto
1 di 3
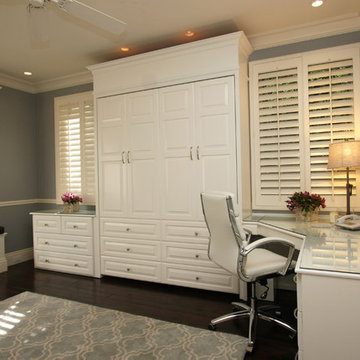
With the wallbed closed the space for Home Office is visually increased. The Glass tops not only add to the clean look but creates a very smooth and durable writing surface. Guest room to functional office in an instant.

La bibliothèque multifonctionnelle accentue la profondeur de ce long couloir et se transforme en bureau côté salle à manger. Cela permet d'optimiser l'utilisation de l'espace et de créer une zone de travail fonctionnelle qui reste fidèle à l'esthétique globale de l’appartement.

Georgian Home Office
Idee per uno studio eclettico con pareti multicolore, moquette, pavimento grigio e carta da parati
Idee per uno studio eclettico con pareti multicolore, moquette, pavimento grigio e carta da parati

A bright & spacious contemporary home. We opted for light neutrals, rich natural elements, and intriguing prints, which are found throughout the interior. From artwork to large foliage to bold textiles, each and every room showcases a unique personality - without looking or feeling cluttered.
Dressed in mostly neutrals, understated blue accents add a subtle touch to the design and are complemented by the striking views and nature-inspired color palette and accessories.
---
Project designed by Miami interior designer Margarita Bravo. She serves Miami as well as surrounding areas such as Coconut Grove, Key Biscayne, Miami Beach, North Miami Beach, and Hallandale Beach.
For more about MARGARITA BRAVO, visit here: https://www.margaritabravo.com/
To learn more about this project, visit here: https://www.margaritabravo.com/portfolio/riva-chase-renovation/
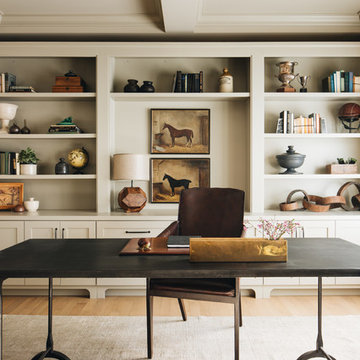
Esempio di uno studio chic di medie dimensioni con pavimento in legno massello medio, scrivania autoportante, pavimento marrone e pareti beige

Modern-glam full house design project.
Photography by: Jenny Siegwart
Idee per un ufficio minimalista di medie dimensioni con pavimento in pietra calcarea, scrivania incassata, pavimento grigio e pareti grigie
Idee per un ufficio minimalista di medie dimensioni con pavimento in pietra calcarea, scrivania incassata, pavimento grigio e pareti grigie

Client downsizing into an 80's hi-rise condo hired designer to convert the small sitting room between the master bedroom & bathroom to her Home Office. Although the client, a female executive, was retiring, her many obligations & interests required an efficient space for her active future.
Interior Design by Dona Rosene Interiors
Photos by Michael Hunter
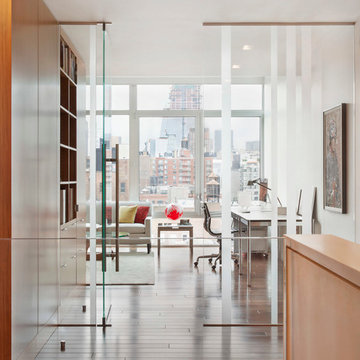
Mark LaRosa
Ispirazione per un grande ufficio design con pareti bianche, parquet scuro e scrivania autoportante
Ispirazione per un grande ufficio design con pareti bianche, parquet scuro e scrivania autoportante
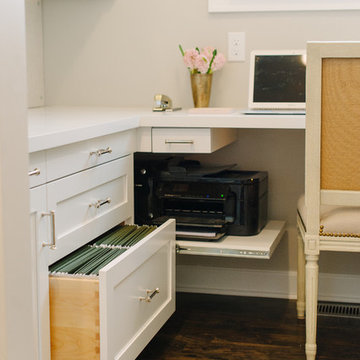
Design By FAD Member Callahan Interiors
Jenn Anibal Photography
Foto di un piccolo studio chic
Foto di un piccolo studio chic
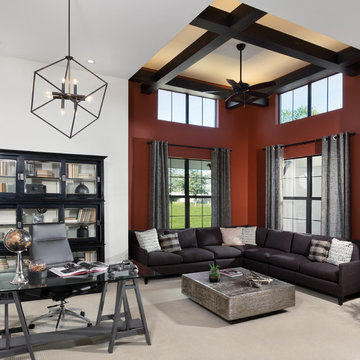
Arthur Rutenberg Homes - http://arhomes.us/Castellina109
Ispirazione per un ampio ufficio classico con pareti bianche, moquette e scrivania autoportante
Ispirazione per un ampio ufficio classico con pareti bianche, moquette e scrivania autoportante
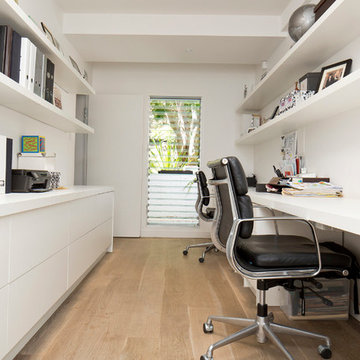
Organized home office, storage combination of concealed and open shelving, louvre windows with view out to rear yard
Idee per uno studio contemporaneo di medie dimensioni con pareti bianche, scrivania incassata, parquet chiaro e pavimento beige
Idee per uno studio contemporaneo di medie dimensioni con pareti bianche, scrivania incassata, parquet chiaro e pavimento beige

Interior Design, Custom Furniture Design & Art Curation by Chango & Co.
Photography by Christian Torres
Idee per un ufficio chic di medie dimensioni con pareti blu, parquet scuro, camino classico e pavimento marrone
Idee per un ufficio chic di medie dimensioni con pareti blu, parquet scuro, camino classico e pavimento marrone

Settled within a graffiti-covered laneway in the trendy heart of Mt Lawley you will find this four-bedroom, two-bathroom home.
The owners; a young professional couple wanted to build a raw, dark industrial oasis that made use of every inch of the small lot. Amenities aplenty, they wanted their home to complement the urban inner-city lifestyle of the area.
One of the biggest challenges for Limitless on this project was the small lot size & limited access. Loading materials on-site via a narrow laneway required careful coordination and a well thought out strategy.
Paramount in bringing to life the client’s vision was the mixture of materials throughout the home. For the second story elevation, black Weathertex Cladding juxtaposed against the white Sto render creates a bold contrast.
Upon entry, the room opens up into the main living and entertaining areas of the home. The kitchen crowns the family & dining spaces. The mix of dark black Woodmatt and bespoke custom cabinetry draws your attention. Granite benchtops and splashbacks soften these bold tones. Storage is abundant.
Polished concrete flooring throughout the ground floor blends these zones together in line with the modern industrial aesthetic.
A wine cellar under the staircase is visible from the main entertaining areas. Reclaimed red brickwork can be seen through the frameless glass pivot door for all to appreciate — attention to the smallest of details in the custom mesh wine rack and stained circular oak door handle.
Nestled along the north side and taking full advantage of the northern sun, the living & dining open out onto a layered alfresco area and pool. Bordering the outdoor space is a commissioned mural by Australian illustrator Matthew Yong, injecting a refined playfulness. It’s the perfect ode to the street art culture the laneways of Mt Lawley are so famous for.
Engineered timber flooring flows up the staircase and throughout the rooms of the first floor, softening the private living areas. Four bedrooms encircle a shared sitting space creating a contained and private zone for only the family to unwind.
The Master bedroom looks out over the graffiti-covered laneways bringing the vibrancy of the outside in. Black stained Cedarwest Squareline cladding used to create a feature bedhead complements the black timber features throughout the rest of the home.
Natural light pours into every bedroom upstairs, designed to reflect a calamity as one appreciates the hustle of inner city living outside its walls.
Smart wiring links each living space back to a network hub, ensuring the home is future proof and technology ready. An intercom system with gate automation at both the street and the lane provide security and the ability to offer guests access from the comfort of their living area.
Every aspect of this sophisticated home was carefully considered and executed. Its final form; a modern, inner-city industrial sanctuary with its roots firmly grounded amongst the vibrant urban culture of its surrounds.
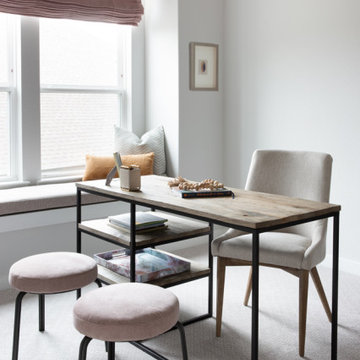
We picked out the sleek finishes and furniture in this new build Austin home to suit the client’s brief for a modern, yet comfortable home:
---
Project designed by Sara Barney’s Austin interior design studio BANDD DESIGN. They serve the entire Austin area and its surrounding towns, with an emphasis on Round Rock, Lake Travis, West Lake Hills, and Tarrytown.
For more about BANDD DESIGN, click here: https://bandddesign.com/
To learn more about this project, click here: https://bandddesign.com/chloes-bloom-new-build/
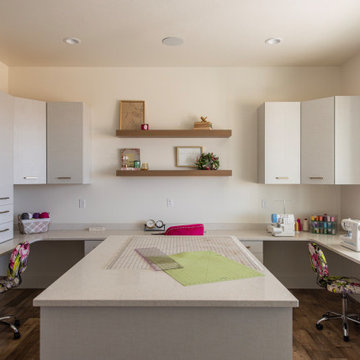
Builder - Innovate Construction (Brady Roundy
Photography - Jared Medley
Foto di una grande stanza da lavoro country con scrivania incassata
Foto di una grande stanza da lavoro country con scrivania incassata
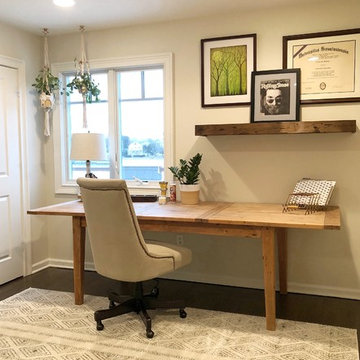
Immagine di un ufficio costiero di medie dimensioni con pareti beige, parquet scuro, scrivania autoportante, pavimento marrone e nessun camino
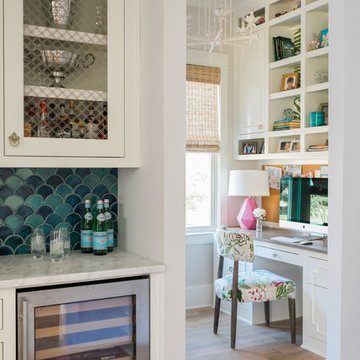
Rustic White Photography
Ispirazione per un piccolo studio chic con pareti grigie, pavimento in legno massello medio, scrivania incassata e pavimento marrone
Ispirazione per un piccolo studio chic con pareti grigie, pavimento in legno massello medio, scrivania incassata e pavimento marrone
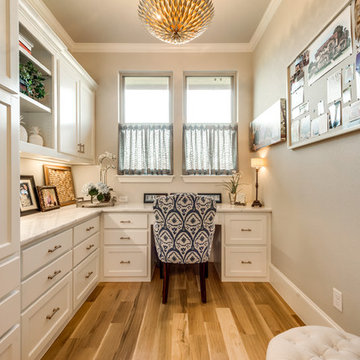
Ispirazione per un ufficio tradizionale di medie dimensioni con pareti beige, parquet chiaro e scrivania incassata
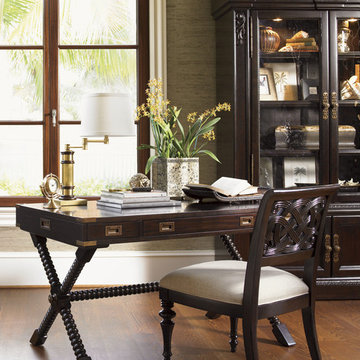
Inspired by British Campaign styling, this home office space features Tommy Bahama Home furniture.
Ispirazione per un ufficio classico di medie dimensioni con pavimento in legno massello medio, scrivania autoportante e pareti grigie
Ispirazione per un ufficio classico di medie dimensioni con pavimento in legno massello medio, scrivania autoportante e pareti grigie
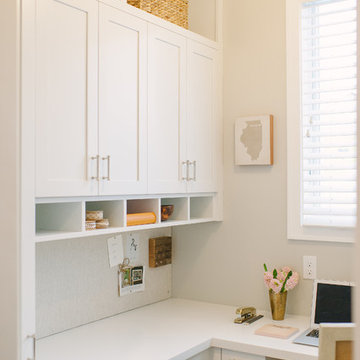
Design By FAD Member Callahan Interiors
Jenn Anibal Photography
Foto di un piccolo studio tradizionale
Foto di un piccolo studio tradizionale
Studio beige a costo elevato
1