Studio beige con pavimento in vinile
Filtra anche per:
Budget
Ordina per:Popolari oggi
1 - 20 di 132 foto
1 di 3
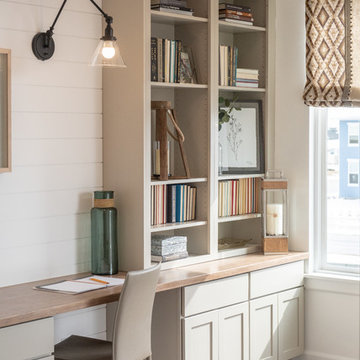
Idee per un ufficio tradizionale di medie dimensioni con pareti bianche, pavimento in vinile, nessun camino, scrivania incassata e pavimento grigio

Designer Brittany Hutt received a new office, which she had the pleasure of personally designing herself! Brittany’s objective was to make her office functional and have it reflect her personal taste and style.
Brittany specified Norcraft Cabinetry’s Gerrit door style in the Divinity White Finish to make the small sized space feel bigger and brighter, but was sure to keep storage and practicality in mind. The wall-to-wall cabinets feature two large file drawers, a trash pullout, a cabinet with easy access to a printer, and of course plenty of storage for design books and other papers.
To make the brass hardware feel more cohesive throughout the space, the Dakota style Sconces in a Warm Brass Finish from Savoy House were added above the cabinetry. The sconces provide more light and are the perfect farmhouse accent with a modern touch.
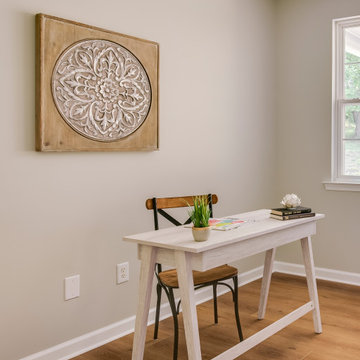
Kingswood Signature from the Modin Rigid LVP Collection - Tones of golden oak and walnut, with sparse knots to balance the more traditional palette.
Immagine di un piccolo ufficio minimal con pavimento in vinile, scrivania autoportante, pavimento giallo e pareti beige
Immagine di un piccolo ufficio minimal con pavimento in vinile, scrivania autoportante, pavimento giallo e pareti beige
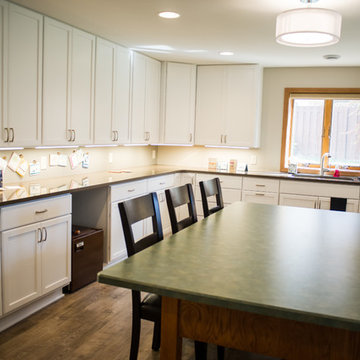
Foto di una grande stanza da lavoro classica con pareti beige, pavimento in vinile, nessun camino e scrivania autoportante
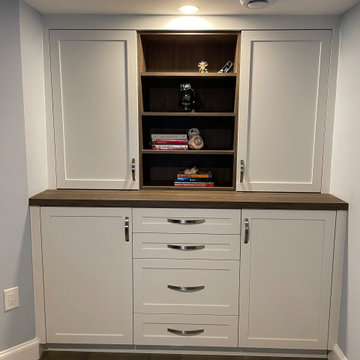
High functioning cabinetry that can hold books, boxes and even files. The large drawer in the middle holds files! Also has a display area for some favourite collectables.
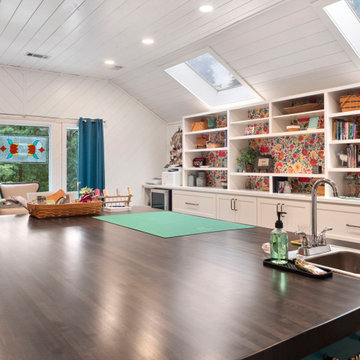
Idee per una grande stanza da lavoro minimalista con pareti bianche, pavimento in vinile, scrivania incassata, pavimento marrone, soffitto in perlinato e pareti in perlinato
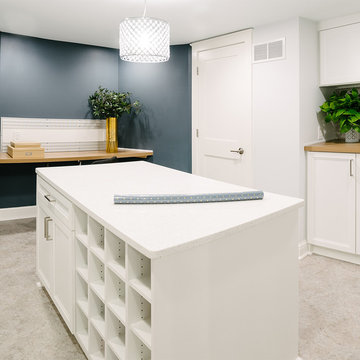
Walk-out Basement Remodel in Troy, MI
Photography By: JLJ Photography
Ispirazione per una stanza da lavoro chic di medie dimensioni con pareti bianche, pavimento in vinile, scrivania incassata e pavimento marrone
Ispirazione per una stanza da lavoro chic di medie dimensioni con pareti bianche, pavimento in vinile, scrivania incassata e pavimento marrone
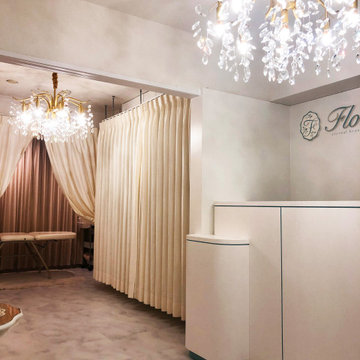
エステサロンの空間デザイン
オリジナルカウンターや施術室カーテンなどの提案及び制作を行います
Idee per un piccolo atelier vittoriano con pareti bianche, pavimento in vinile, nessun camino, scrivania incassata e pavimento bianco
Idee per un piccolo atelier vittoriano con pareti bianche, pavimento in vinile, nessun camino, scrivania incassata e pavimento bianco
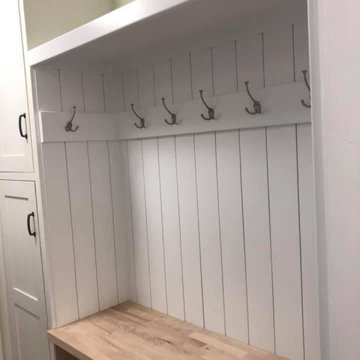
Hallway butler pantry w/ galley style mudroom/office
Shiloh cabinets in Butler Pantry.
KraftMaid cabinets in mudroom/office.
Quartz countertops on all.
Caesarstone soapstone in butler pantry
Expo in office
Belcastel hardware by Jeffrey Alexander
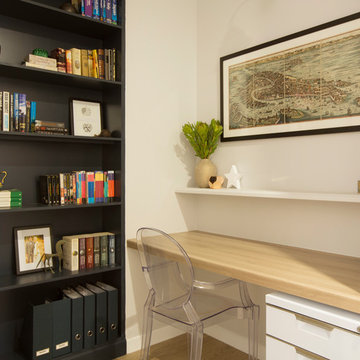
Insight Creative
Foto di un piccolo ufficio minimal con pareti grigie, pavimento in vinile e scrivania incassata
Foto di un piccolo ufficio minimal con pareti grigie, pavimento in vinile e scrivania incassata
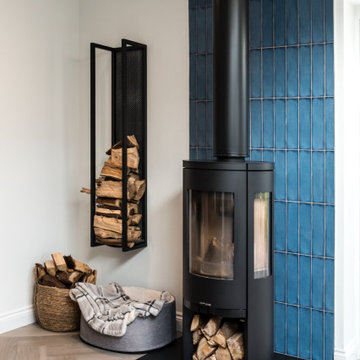
This beautiful modern contemporary family home offers a beautiful combination of gentle whites and warm wooden tones, match made in heaven! It has everything our clients asked for and is a reflection of their lifestyle. See more of our projects at: www.ihinteriors.co.uk/portfolio
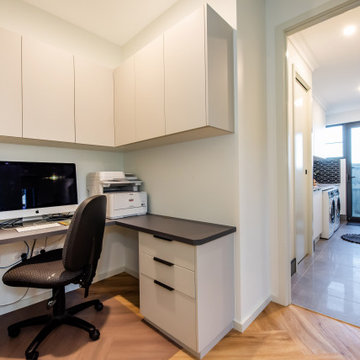
Foto di un piccolo ufficio design con pareti bianche, pavimento in vinile e scrivania incassata
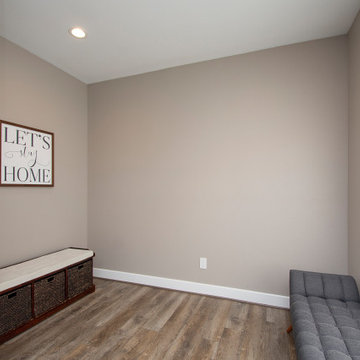
Our clients wanted to increase the size of their kitchen, which was small, in comparison to the overall size of the home. They wanted a more open livable space for the family to be able to hang out downstairs. They wanted to remove the walls downstairs in the front formal living and den making them a new large den/entering room. They also wanted to remove the powder and laundry room from the center of the kitchen, giving them more functional space in the kitchen that was completely opened up to their den. The addition was planned to be one story with a bedroom/game room (flex space), laundry room, bathroom (to serve as the on-suite to the bedroom and pool bath), and storage closet. They also wanted a larger sliding door leading out to the pool.
We demoed the entire kitchen, including the laundry room and powder bath that were in the center! The wall between the den and formal living was removed, completely opening up that space to the entry of the house. A small space was separated out from the main den area, creating a flex space for them to become a home office, sitting area, or reading nook. A beautiful fireplace was added, surrounded with slate ledger, flanked with built-in bookcases creating a focal point to the den. Behind this main open living area, is the addition. When the addition is not being utilized as a guest room, it serves as a game room for their two young boys. There is a large closet in there great for toys or additional storage. A full bath was added, which is connected to the bedroom, but also opens to the hallway so that it can be used for the pool bath.
The new laundry room is a dream come true! Not only does it have room for cabinets, but it also has space for a much-needed extra refrigerator. There is also a closet inside the laundry room for additional storage. This first-floor addition has greatly enhanced the functionality of this family’s daily lives. Previously, there was essentially only one small space for them to hang out downstairs, making it impossible for more than one conversation to be had. Now, the kids can be playing air hockey, video games, or roughhousing in the game room, while the adults can be enjoying TV in the den or cooking in the kitchen, without interruption! While living through a remodel might not be easy, the outcome definitely outweighs the struggles throughout the process.
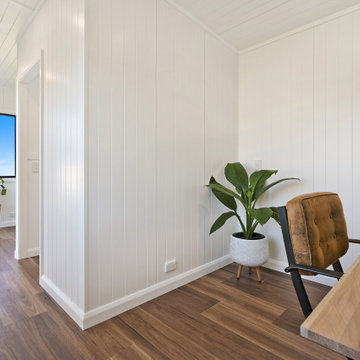
Foto di un piccolo atelier con pareti bianche, pavimento in vinile, scrivania autoportante, pavimento marrone e pannellatura
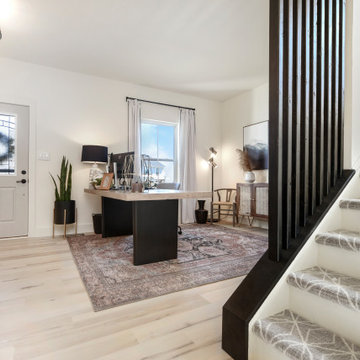
Clean and bright vinyl planks for a space where you can clear your mind and relax. Unique knots bring life and intrigue to this tranquil maple design.
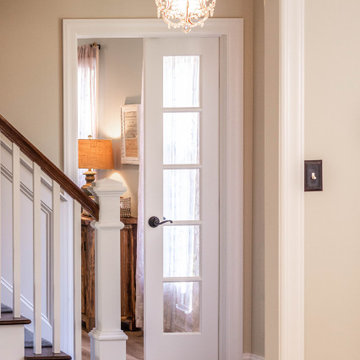
The first floor remodel began with the idea of removing a load bearing wall to create an open floor plan for the kitchen, dining room, and living room. This would allow more light to the back of the house, and open up a lot of space. A new kitchen with custom cabinetry, granite, crackled subway tile, and gorgeous cement tile focal point draws your eye in from the front door. New LVT plank flooring throughout keeps the space light and airy. Double barn doors for the pantry is a simple touch to update the outdated louvered bi-fold doors. Glass french doors into a new first floor office right off the entrance stands out on it's own.
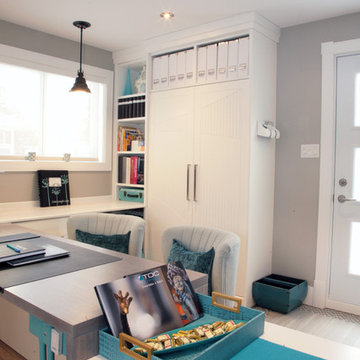
The importance of a properly designed home office ( especially when the space is also used as a meeting-place/showroom ) entails the comfort & positive experience of your customer in the following manner:
1. Exclusive office space with its own entrance separate from rest of home.
2. Ergonomic customer seating and ample presentation surfaces.
3. Dedicated customer computer screen(s) detailing CAD drawings & presentation in a show and tell manner.
4. Proper lighting ( LED lighting has come a long way )
5. Practical design touches ( hooks for purses, coats, umbrella stand, refreshments area, guest WIFI, etc...)
One of the greatest benefits of a home office is the freedom to design it with a distinct identity. In other words, we shouldn’t blend the workplace with the rest of our personal space, aka home.
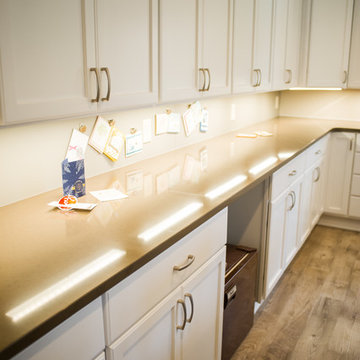
Immagine di una grande stanza da lavoro classica con pavimento in vinile, nessun camino, pareti beige e scrivania incassata
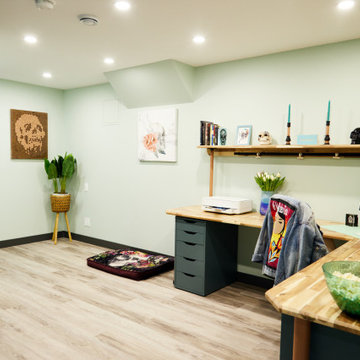
Immagine di un ufficio chic di medie dimensioni con pareti verdi, pavimento in vinile, scrivania autoportante e pavimento grigio
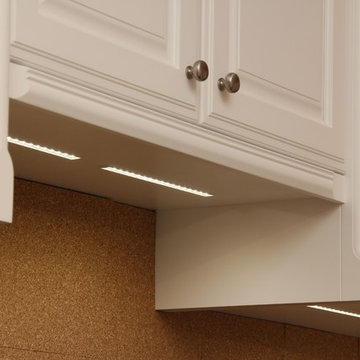
Photo CCD
Esempio di una grande stanza da lavoro classica con pareti rosse, pavimento in vinile, nessun camino, scrivania autoportante e pavimento multicolore
Esempio di una grande stanza da lavoro classica con pareti rosse, pavimento in vinile, nessun camino, scrivania autoportante e pavimento multicolore
Studio beige con pavimento in vinile
1