Studio beige con pavimento in laminato
Filtra anche per:
Budget
Ordina per:Popolari oggi
21 - 40 di 189 foto
1 di 3
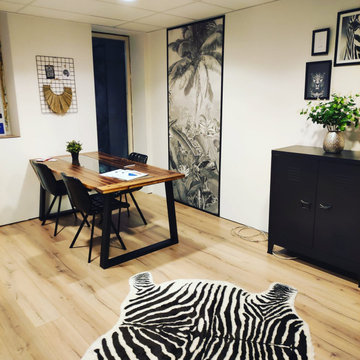
Für das neu zu öffnen REMAX Immobilien Büro in Freren habe ich das neue Büro gestalltet. Von 3D zeichnung bis ausführung in diesem fall fast alles selber gemacht. Nur der Elektriker muss noch kommen das mache ich nicht selber.
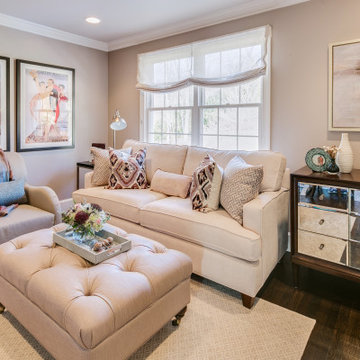
Ispirazione per un piccolo studio chic con pareti beige, pavimento in laminato e pavimento marrone
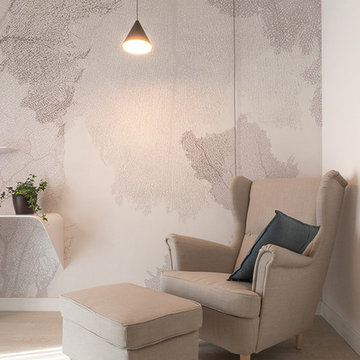
Immagine di un atelier design di medie dimensioni con pareti beige, pavimento in laminato e scrivania autoportante
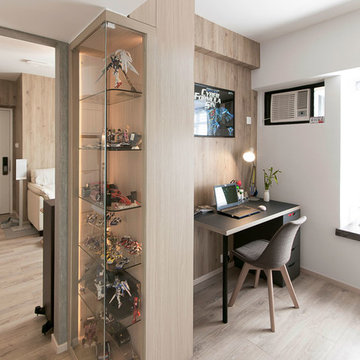
Where the family keepsakes are displayed in a cabinet of curios. The glass cabinet also helps to visually widen the entrance to the living quarter.
The study area is open, brightening up the narrow corridor space.
Photo by: HIR Studio
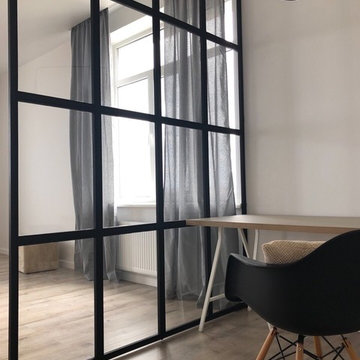
Immagine di un piccolo ufficio design con pareti bianche, pavimento in laminato e scrivania autoportante
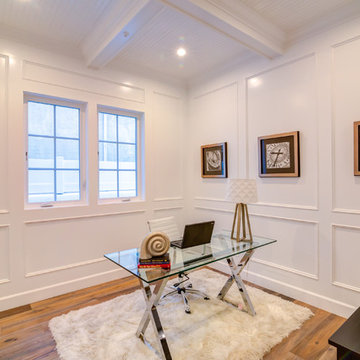
Home Office of the New house construction in Studio City which included the installation of ceiling, wall painting, home office furniture, home office wall decor, lighting and home office flooring,
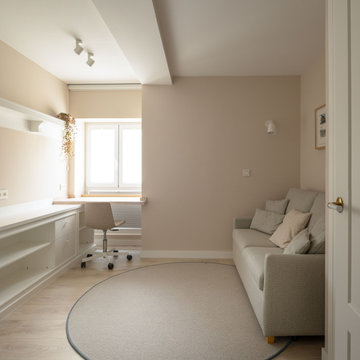
Foto di un ufficio tradizionale di medie dimensioni con pareti beige, pavimento in laminato, nessun camino, scrivania incassata, travi a vista e carta da parati
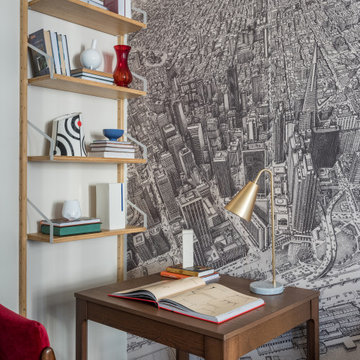
Дизайнер интерьера - Татьяна Архипова, фото - Михаил Лоскутов
Immagine di un piccolo ufficio contemporaneo con pavimento in laminato, scrivania autoportante, pavimento nero e pareti grigie
Immagine di un piccolo ufficio contemporaneo con pavimento in laminato, scrivania autoportante, pavimento nero e pareti grigie
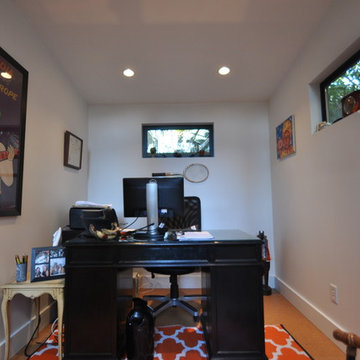
We love the personal touches this Studio Shed owner put on her home office just steps away from her backdoor. Two operable 18" windows bring light and airflow from the backyard.
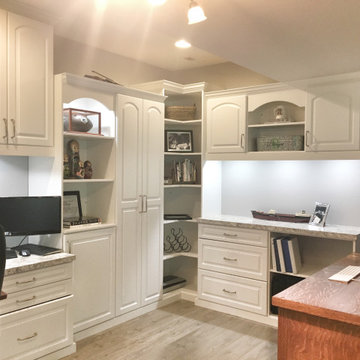
These clients were looking for a multi-purpose office and craft area with a mix of open and closed storage. Complete with gift wrap storage, file drawers, pull-out trays this custom office and craft room serves every member of the home in a different way. Finishes include a white melamine structure, laminate countertop, raised panel doors and drawers, crown molding and decorative brushed nickel hardware.
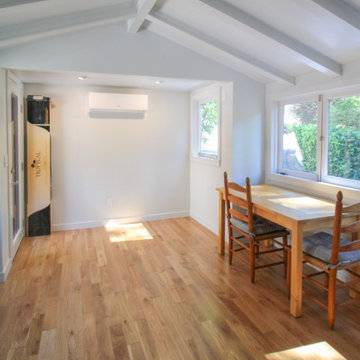
Hollywood Hills, CA - Addition to an existing home.
Arts and crafts room with a 3/4 Bathroom. Complete addition of the arts and crafts room. Foundation, framing, flooring, plumbing, electrical, installation of flooring, windows and bathroom.
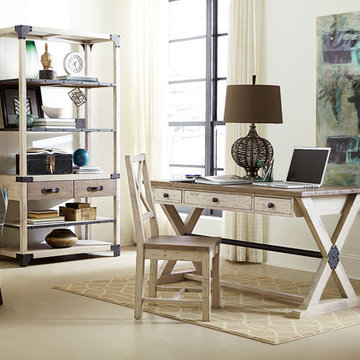
Immagine di un ufficio boho chic di medie dimensioni con pareti bianche, pavimento in laminato, nessun camino e scrivania autoportante
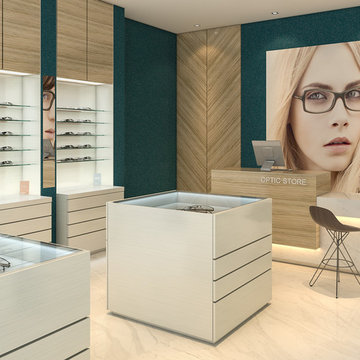
This custom retail space helps create the prefect sales presentation with a design featuring a combination of high-gloss and textured Matt melamine, built-in product displays, freestanding cube displays with glass countertops, custom glass shelving units, contemporary bi-level reception counter, and LED spotlights.
If you have to work from home - this is a great place to do it! The french doors open into a large private back yard complete with a large deck with a fire pit and grill. Walls painted in Benjamin Moore American White (2112-70). Flooring supplied by Torlys (Colossia Pelzer Oak).
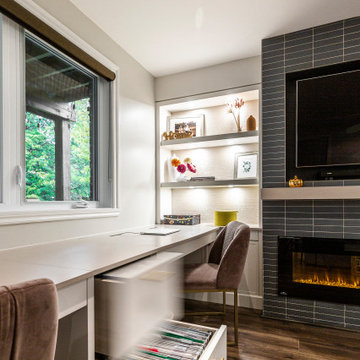
Foto di una stanza da lavoro design di medie dimensioni con pareti grigie, pavimento in laminato, camino classico, cornice del camino piastrellata, scrivania incassata e pavimento marrone
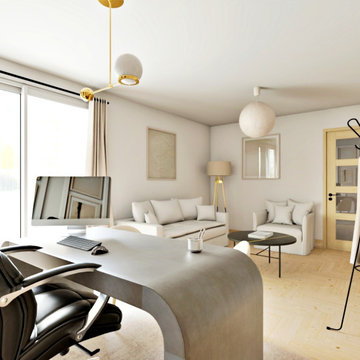
Projet LENA.
Ce projet a été réalisé dans le cadre de l'aménagement d'un local professionnel destiné à recevoir de la clientèle. Ce bureau a été complètement pensé avec ma cliente afin qu'elle puisse accueillir ses clients dans des locaux de qualité.
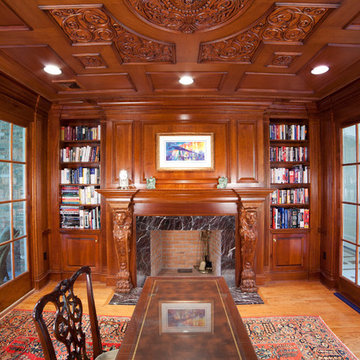
Esempio di un ampio atelier vittoriano con scrivania incassata, pavimento in laminato, camino classico, cornice del camino in pietra, pavimento giallo e pareti marroni
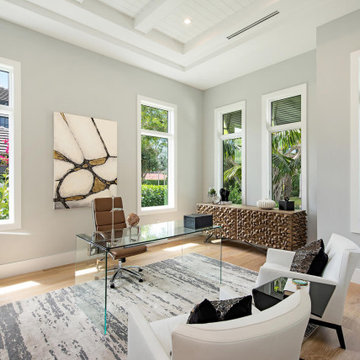
This 1 story 4,346sf coastal house plan features 5 bedrooms, 5.5 baths and a 3 car garage. Its design includes a stemwall foundation, 8″ CMU block exterior walls, flat concrete roof tile and a stucco finish. Amenities include a welcoming entry, open floor plan, luxurious master bedroom suite and a study. The island kitchen includes a large walk-in pantry and wet bar. The outdoor living space features a fireplace and a summer kitchen.
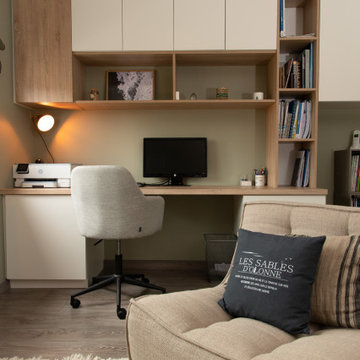
Aménagement d'un bureau sur-mesure et d'un espace détente attenant à la chambre parentale
Foto di un piccolo ufficio minimalista con pareti verdi, pavimento in laminato, scrivania incassata e pavimento marrone
Foto di un piccolo ufficio minimalista con pareti verdi, pavimento in laminato, scrivania incassata e pavimento marrone
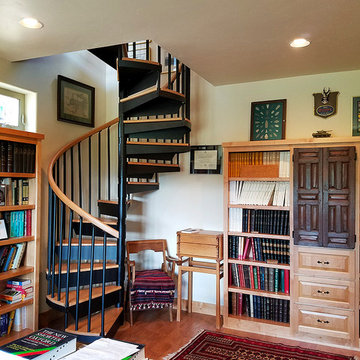
The spiral stair leads up to a vestibule outside the guest casita, allowing guests inside access to the main floor. The owners love the ambiance the spiral staircase adds to this very "bookish" study. V. Wooster
Studio beige con pavimento in laminato
2