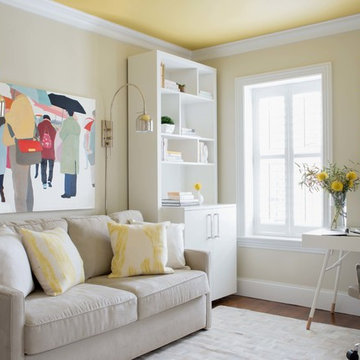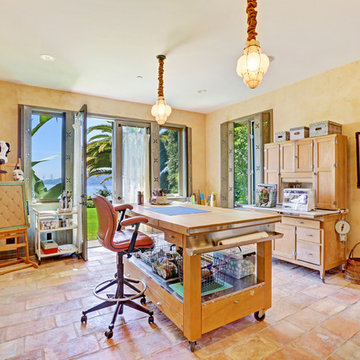Studio beige con pareti gialle
Filtra anche per:
Budget
Ordina per:Popolari oggi
1 - 20 di 88 foto
1 di 3
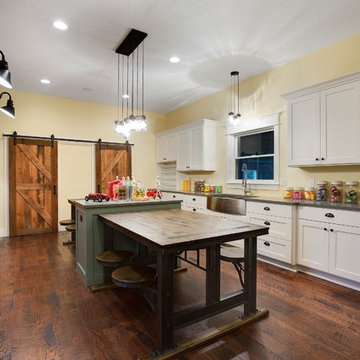
Immagine di una stanza da lavoro country con pareti gialle, parquet scuro e scrivania incassata
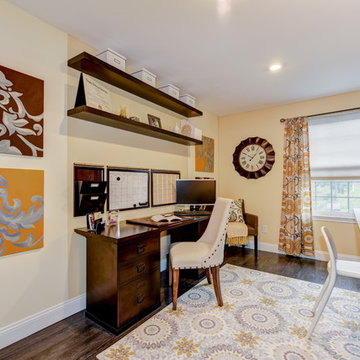
Sean Dooley Photography
Immagine di un piccolo studio classico con pareti gialle, parquet scuro, nessun camino e scrivania autoportante
Immagine di un piccolo studio classico con pareti gialle, parquet scuro, nessun camino e scrivania autoportante

This home showcases a joyful palette with printed upholstery, bright pops of color, and unexpected design elements. It's all about balancing style with functionality as each piece of decor serves an aesthetic and practical purpose.
---
Project designed by Pasadena interior design studio Amy Peltier Interior Design & Home. They serve Pasadena, Bradbury, South Pasadena, San Marino, La Canada Flintridge, Altadena, Monrovia, Sierra Madre, Los Angeles, as well as surrounding areas.
For more about Amy Peltier Interior Design & Home, click here: https://peltierinteriors.com/
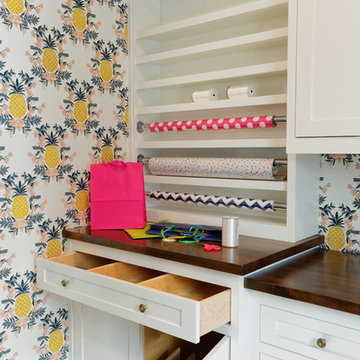
Immagine di una stanza da lavoro classica di medie dimensioni con pareti gialle, parquet scuro, nessun camino, scrivania incassata e pavimento marrone
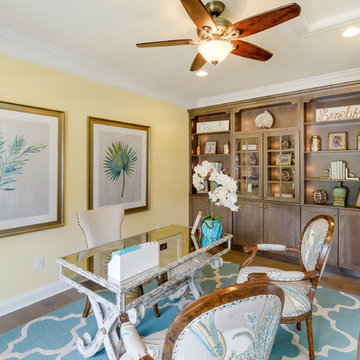
Ispirazione per un ufficio tropicale di medie dimensioni con pareti gialle, nessun camino, scrivania autoportante, pavimento in legno massello medio e pavimento marrone
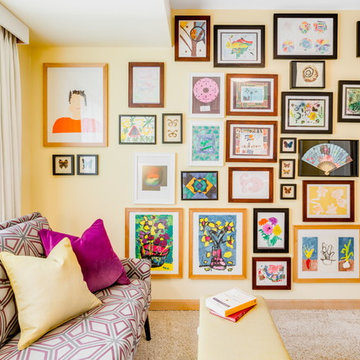
Holland Photography - Cory Holland
Esempio di uno studio eclettico con pareti gialle, moquette e nessun camino
Esempio di uno studio eclettico con pareti gialle, moquette e nessun camino
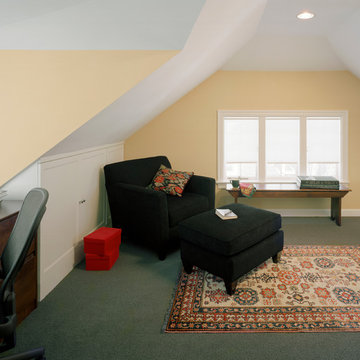
Esempio di un ufficio tradizionale di medie dimensioni con pareti gialle, moquette, nessun camino, scrivania autoportante e pavimento verde
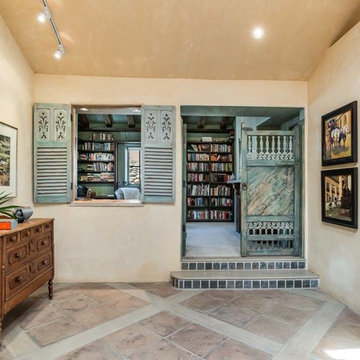
Idee per uno studio stile americano di medie dimensioni con libreria, pareti gialle, moquette, camino classico, cornice del camino in intonaco, scrivania autoportante e pavimento beige
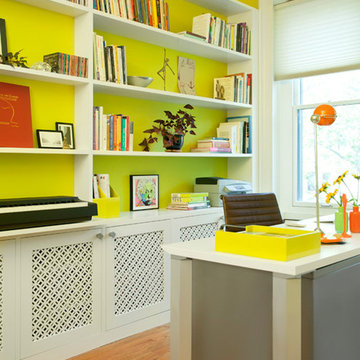
We designed a custom built in storage unit that spanned the entire wall including a more shallow area where a fireplace used to be. We were successfully able to enclose the pedals and stool for the keyboard as well as create a pull out tray for the keyboard to stash it away when not in use. Our client now has tons of storage with much room to grow for her expanding business. She has referred to the new color palette as "sunny and inspiring" which is certainly the perfect feeling in an office!
Photo: Emily Gilbert
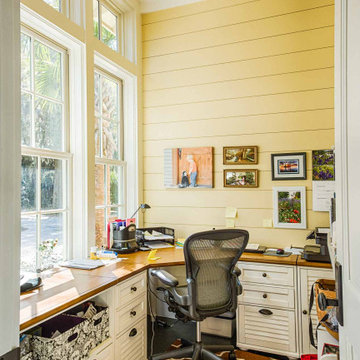
Custom corner desk and built-ins, shiplap walls and ceiling.
Esempio di uno studio con pareti gialle, scrivania incassata, soffitto in perlinato e pareti in perlinato
Esempio di uno studio con pareti gialle, scrivania incassata, soffitto in perlinato e pareti in perlinato
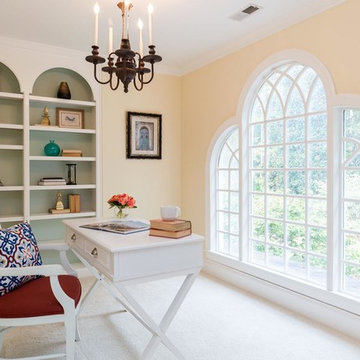
Homeowner painted, made hardware updates from brass to nickel throughout the house. We staged it with a Home Manager, and the home sold in one month for full ask.
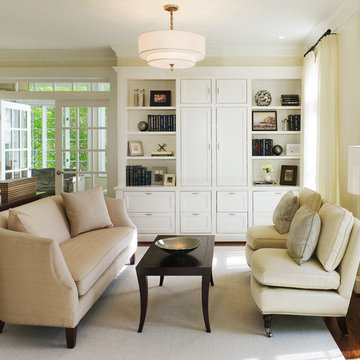
An unused living room became an office and sitting room, where the wife works and holds meetings. File cabinets and other office necessities hide behind crisp white cabinetry. Photo by Anice Hoachlander
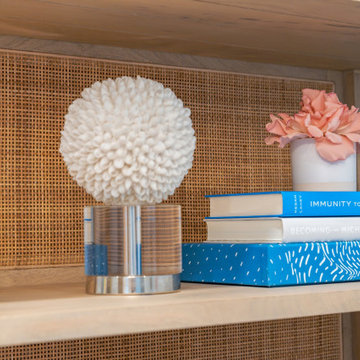
We transformed this Florida home into a modern beach-themed second home with thoughtful designs for entertaining and family time.
This home office seamlessly blends practicality with elegance, offering abundant storage solutions and a striking red velvet chair as its centerpiece. Artful decor and carefully chosen artwork add a touch of personality to this functional workspace.
---Project by Wiles Design Group. Their Cedar Rapids-based design studio serves the entire Midwest, including Iowa City, Dubuque, Davenport, and Waterloo, as well as North Missouri and St. Louis.
For more about Wiles Design Group, see here: https://wilesdesigngroup.com/
To learn more about this project, see here: https://wilesdesigngroup.com/florida-coastal-home-transformation
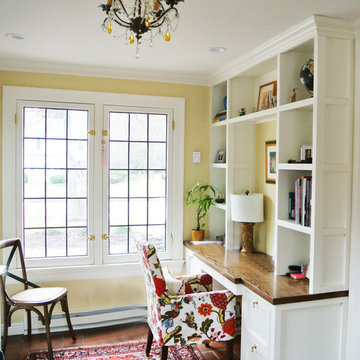
Old porch turned into office
Idee per uno studio chic di medie dimensioni con libreria, pareti gialle, pavimento in terracotta, nessun camino, scrivania incassata e pavimento rosso
Idee per uno studio chic di medie dimensioni con libreria, pareti gialle, pavimento in terracotta, nessun camino, scrivania incassata e pavimento rosso
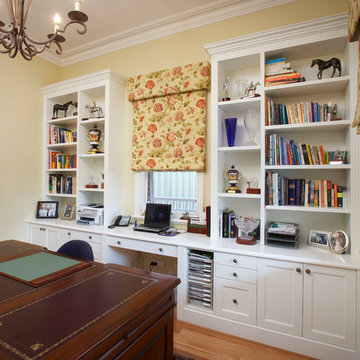
Plenty of storage under bench and on the open shelves. The chair can swivel round between the main desk and the bench/desk area under the window.
Idee per un ufficio classico con pareti gialle, pavimento in legno massello medio, nessun camino e scrivania incassata
Idee per un ufficio classico con pareti gialle, pavimento in legno massello medio, nessun camino e scrivania incassata
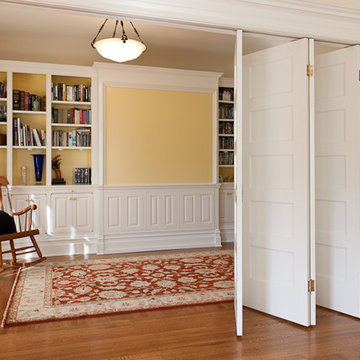
This is a San Francisco Victorian that we completely renovated and updated for the new owners. We had it photographed by Paul Keitz and submitted it to the 2012 National Design Awards in the Historic Category.
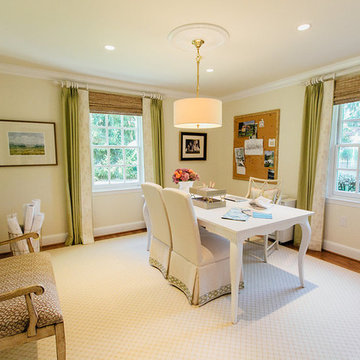
Ispirazione per una stanza da lavoro tradizionale di medie dimensioni con scrivania autoportante, pareti gialle, parquet chiaro, nessun camino e pavimento marrone
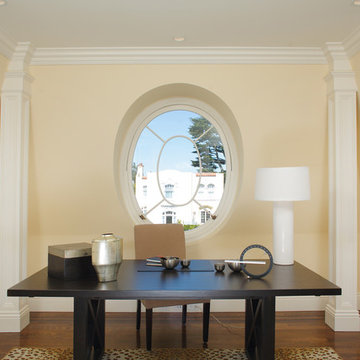
This 6500 s.f. new home on one of the best blocks in San Francisco’s Pacific Heights, was designed for the needs of family with two work-from-home professionals. We focused on well-scaled rooms and excellent flow between spaces. We applied customized classical detailing and luxurious materials over a modern design approach of clean lines and state-of-the-art contemporary amenities. Materials include integral color stucco, custom mahogany windows, book-matched Calacatta marble, slate roofing and wrought-iron railings.
Studio beige con pareti gialle
1
