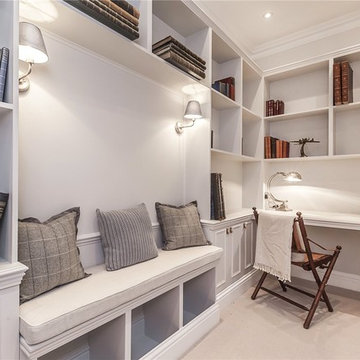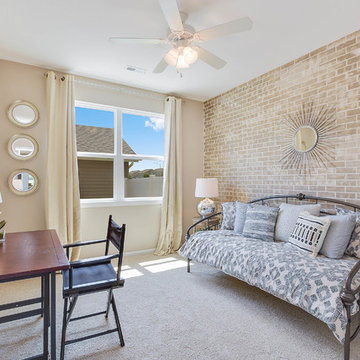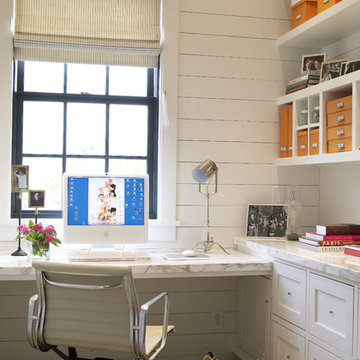Studio beige con moquette
Filtra anche per:
Budget
Ordina per:Popolari oggi
1 - 20 di 1.167 foto
1 di 3
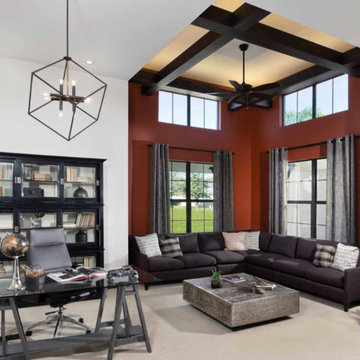
Idee per un ufficio design di medie dimensioni con pareti rosse, moquette, nessun camino, scrivania autoportante e pavimento beige

Introducing the Courtyard Collection at Sonoma, located near Ballantyne in Charlotte. These 51 single-family homes are situated with a unique twist, and are ideal for people looking for the lifestyle of a townhouse or condo, without shared walls. Lawn maintenance is included! All homes include kitchens with granite counters and stainless steel appliances, plus attached 2-car garages. Our 3 model homes are open daily! Schools are Elon Park Elementary, Community House Middle, Ardrey Kell High. The Hanna is a 2-story home which has everything you need on the first floor, including a Kitchen with an island and separate pantry, open Family/Dining room with an optional Fireplace, and the laundry room tucked away. Upstairs is a spacious Owner's Suite with large walk-in closet, double sinks, garden tub and separate large shower. You may change this to include a large tiled walk-in shower with bench seat and separate linen closet. There are also 3 secondary bedrooms with a full bath with double sinks.
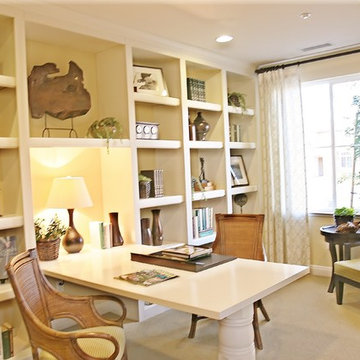
From my model home day's... A golf themed home office
www.CoastalDecorandDesign.com
Foto di un ufficio tradizionale di medie dimensioni con moquette, nessun camino, scrivania incassata e pareti gialle
Foto di un ufficio tradizionale di medie dimensioni con moquette, nessun camino, scrivania incassata e pareti gialle

Ispirazione per un ampio ufficio design con moquette, scrivania autoportante e pavimento bianco
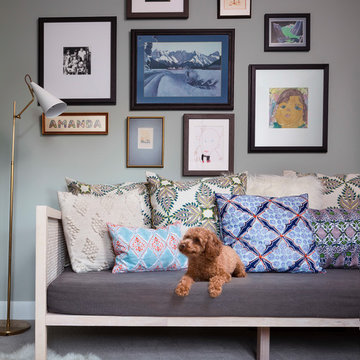
A cozy corner in a home office, Photo by Susie Brenner Photography
Immagine di un piccolo ufficio boho chic con moquette, nessun camino, pavimento grigio e pareti grigie
Immagine di un piccolo ufficio boho chic con moquette, nessun camino, pavimento grigio e pareti grigie
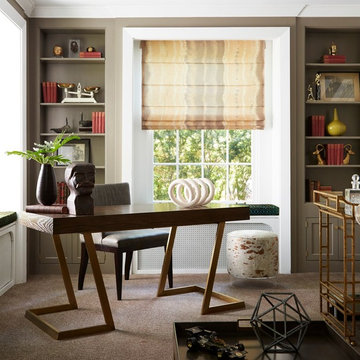
Esempio di un ufficio tradizionale con moquette, scrivania autoportante, pavimento beige e pareti grigie
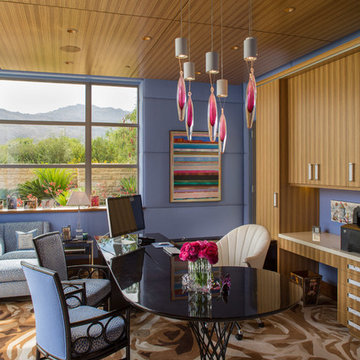
Foto di un ufficio contemporaneo con moquette, scrivania autoportante e pareti blu

The perfect combination of functional office and decorative cabinetry. The soft gray is a serene palette for a working environment. Two work surfaces allow multiple people to work at the same time if desired. Every nook and cranny is utilized for a functional use.
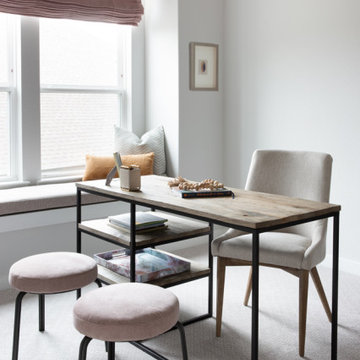
We picked out the sleek finishes and furniture in this new build Austin home to suit the client’s brief for a modern, yet comfortable home:
---
Project designed by Sara Barney’s Austin interior design studio BANDD DESIGN. They serve the entire Austin area and its surrounding towns, with an emphasis on Round Rock, Lake Travis, West Lake Hills, and Tarrytown.
For more about BANDD DESIGN, click here: https://bandddesign.com/
To learn more about this project, click here: https://bandddesign.com/chloes-bloom-new-build/
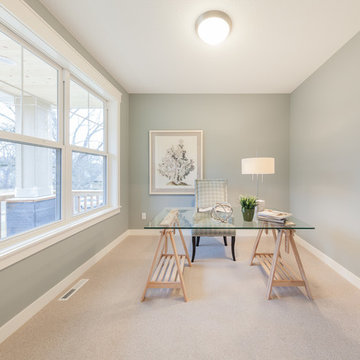
Idee per un ufficio country di medie dimensioni con pareti verdi, moquette, scrivania autoportante e pavimento beige
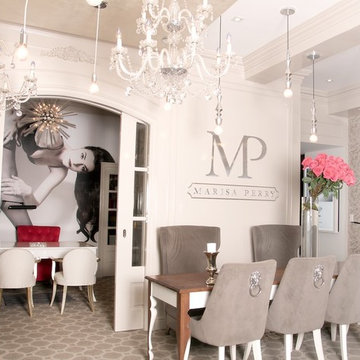
Ispirazione per un grande atelier minimalista con pareti bianche, moquette, nessun camino e scrivania autoportante
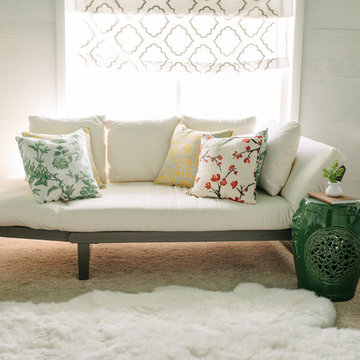
Photo by Drew Schrimsher.
Esempio di uno studio chic con pareti bianche, moquette, nessun camino e pavimento beige
Esempio di uno studio chic con pareti bianche, moquette, nessun camino e pavimento beige
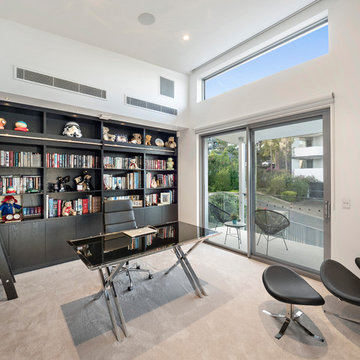
H4 Living Projects
Foto di uno studio minimal di medie dimensioni con libreria, pareti bianche, moquette, scrivania autoportante e pavimento grigio
Foto di uno studio minimal di medie dimensioni con libreria, pareti bianche, moquette, scrivania autoportante e pavimento grigio

Designer details abound in this custom 2-story home with craftsman style exterior complete with fiber cement siding, attractive stone veneer, and a welcoming front porch. In addition to the 2-car side entry garage with finished mudroom, a breezeway connects the home to a 3rd car detached garage. Heightened 10’ceilings grace the 1st floor and impressive features throughout include stylish trim and ceiling details. The elegant Dining Room to the front of the home features a tray ceiling and craftsman style wainscoting with chair rail. Adjacent to the Dining Room is a formal Living Room with cozy gas fireplace. The open Kitchen is well-appointed with HanStone countertops, tile backsplash, stainless steel appliances, and a pantry. The sunny Breakfast Area provides access to a stamped concrete patio and opens to the Family Room with wood ceiling beams and a gas fireplace accented by a custom surround. A first-floor Study features trim ceiling detail and craftsman style wainscoting. The Owner’s Suite includes craftsman style wainscoting accent wall and a tray ceiling with stylish wood detail. The Owner’s Bathroom includes a custom tile shower, free standing tub, and oversized closet.
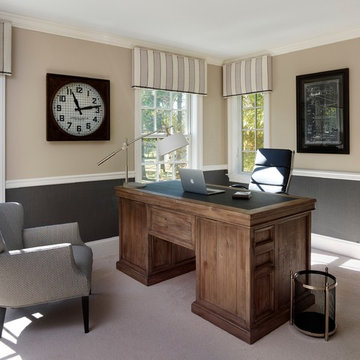
Jeffrey Totaro Photography
Esempio di un ufficio chic di medie dimensioni con pareti beige, moquette, scrivania autoportante e nessun camino
Esempio di un ufficio chic di medie dimensioni con pareti beige, moquette, scrivania autoportante e nessun camino
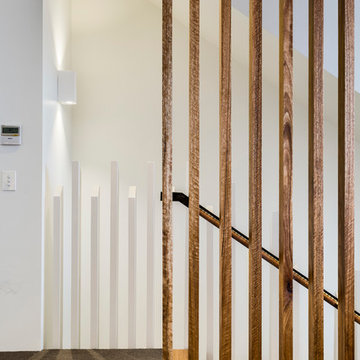
Photography: Robert Walsh @robertwphoto
Builder: Lachlan Lynch: www.lachlanlynch.com.au
Immagine di un ufficio contemporaneo di medie dimensioni con pareti bianche, moquette e scrivania incassata
Immagine di un ufficio contemporaneo di medie dimensioni con pareti bianche, moquette e scrivania incassata
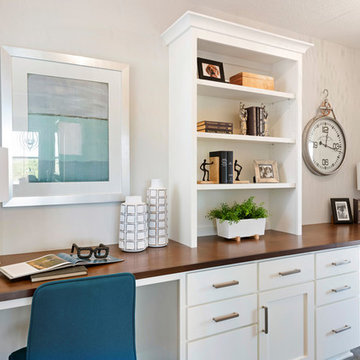
Ispirazione per un ufficio chic con pareti grigie, moquette, scrivania incassata e pavimento beige
Studio beige con moquette
1
