Studio american style con camino classico
Filtra anche per:
Budget
Ordina per:Popolari oggi
41 - 60 di 114 foto
1 di 3
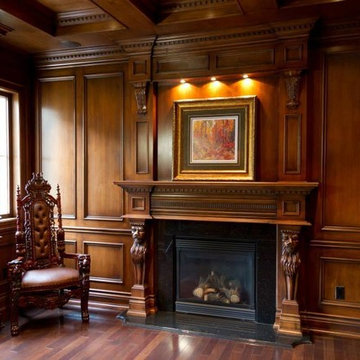
Foto di un grande ufficio american style con pavimento in legno massello medio, camino classico, scrivania autoportante e pareti beige
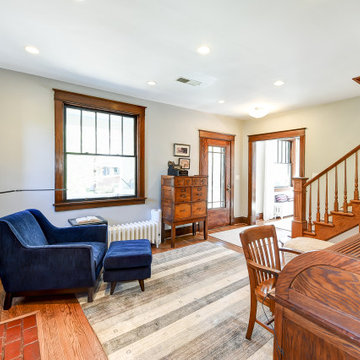
Ispirazione per un ufficio stile americano di medie dimensioni con pareti grigie, pavimento in legno massello medio, camino classico, cornice del camino in legno, scrivania autoportante e pavimento marrone
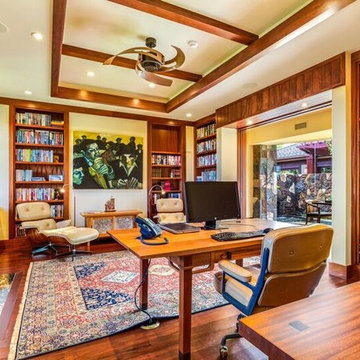
Immagine di una stanza da lavoro american style di medie dimensioni con pareti gialle, parquet scuro, camino classico, scrivania incassata e cornice del camino in pietra
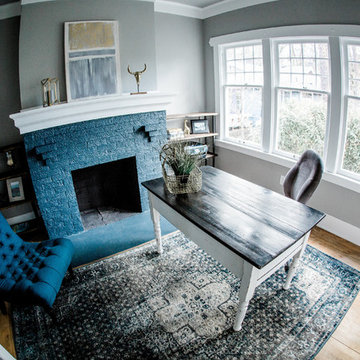
Alicia Hauff
Immagine di un ufficio american style di medie dimensioni con pareti grigie, pavimento in legno massello medio, camino classico, cornice del camino in mattoni, scrivania autoportante e pavimento marrone
Immagine di un ufficio american style di medie dimensioni con pareti grigie, pavimento in legno massello medio, camino classico, cornice del camino in mattoni, scrivania autoportante e pavimento marrone
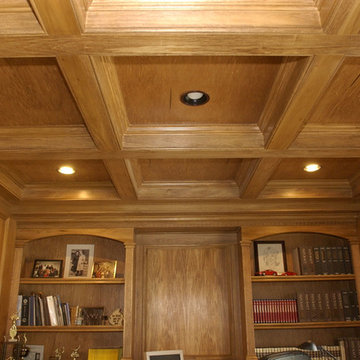
Idee per un grande studio american style con pareti marroni, parquet scuro, camino classico, cornice del camino piastrellata e scrivania autoportante
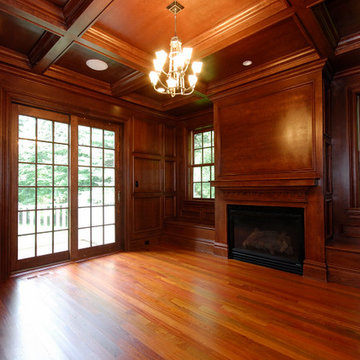
Foto di un grande ufficio american style con pareti beige, pavimento in legno massello medio, scrivania autoportante, camino classico, cornice del camino in legno e pavimento marrone
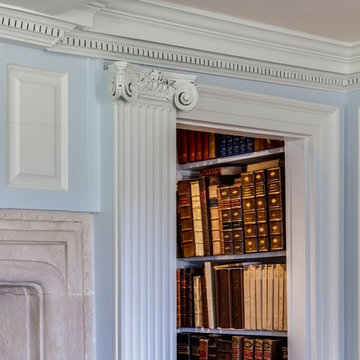
Refurbishment of a Grade II* Listed Country house with outbuildings in the Cotswolds. The property dates from the 17th Century and was extended in the 1920s by the noted Cotswold Architect Detmar Blow. The works involved significant repairs and restoration to the stone roof, detailing and metal windows, as well as general restoration throughout the interior of the property to bring it up to modern living standards. A new heating system was provided for the whole site, along with new bathrooms, playroom room and bespoke joinery. A new, large garden room extension was added to the rear of the property which provides an open-plan kitchen and dining space, opening out onto garden terraces.
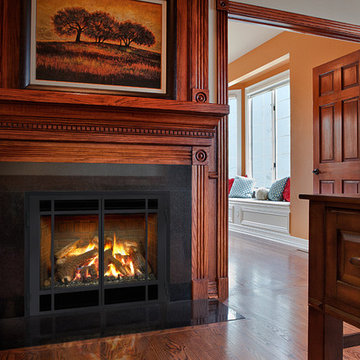
Foto di un ufficio american style di medie dimensioni con pareti bianche, parquet scuro, camino classico, cornice del camino piastrellata, scrivania autoportante e pavimento marrone
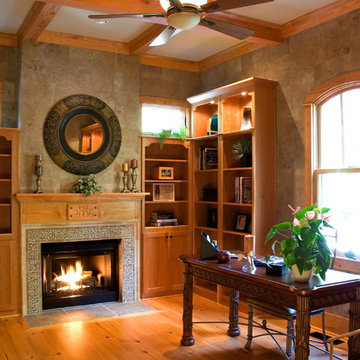
The library is accessed thru french doors off the entry. As it is actually in the non-timberframe portion, I added extra solid timber beams to create the coffered ceiling. The heart pine flooring from the great room extends into the library. The lower walls are the tongue and groove wood and upper is a handpainted and random block-cut wallcovering that mimics a stone texture. The cozy room is warmed even more with its gas fireplace, a stone/tile surround, and traditional wood mantel with a carved year plaque.
Joi S Tannert, ASID
F8 Photo Studio
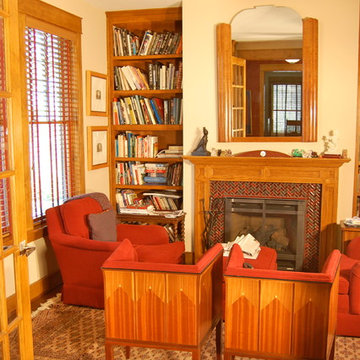
Architect: Cheryl O'Brien
Firm: C. O'Brien Architects Inc.
Photo Credit: Lex Wainwright
All images appearing in the C. O'Brien Architects Inc. web site are the exclusive property of Cheryl A. O'Brien and are protected under the United States and International Copyright laws.
The images may not be reproduced, copied, transmitted or manipulated without the written permission of Cheryl A. O'Brien.
Use of any image as the basis for another photographic concept or illustration (digital, artist rendering or alike) is a violation of the United States and International Copyright laws. All images are copyrighted © 2001 - 2014 Cheryl A. O'Brien.
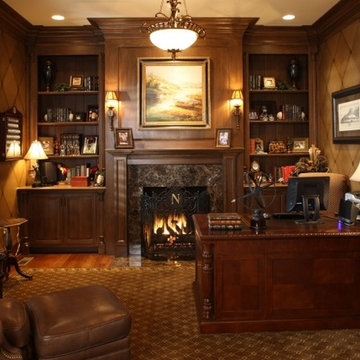
Esempio di un grande ufficio american style con pareti marroni, pavimento in legno massello medio, camino classico, scrivania autoportante e cornice del camino in pietra
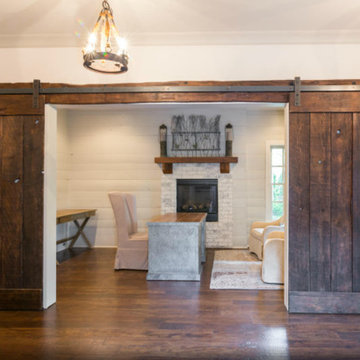
Dave Burroughs
Foto di un grande studio stile americano con pareti bianche, pavimento in legno massello medio, camino classico, cornice del camino in mattoni e scrivania autoportante
Foto di un grande studio stile americano con pareti bianche, pavimento in legno massello medio, camino classico, cornice del camino in mattoni e scrivania autoportante
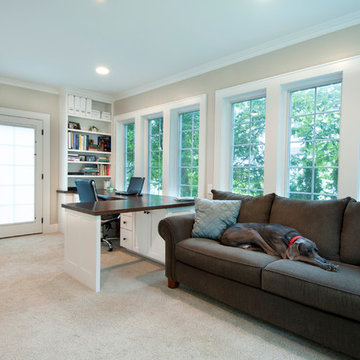
Columbus room addition that expanded the existing home office at accommodate business from home and a second floor master suite addition.
Karli Moore Photogrphy
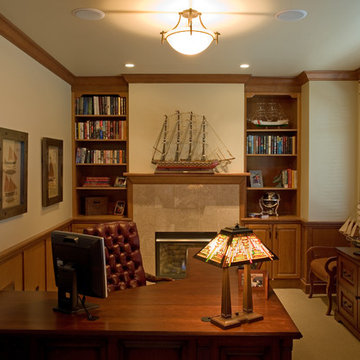
French doors off the entry lead you into a comfortable and functional working den/office. Crown molding and wainscoting weave together built-in cabinets and window trim.
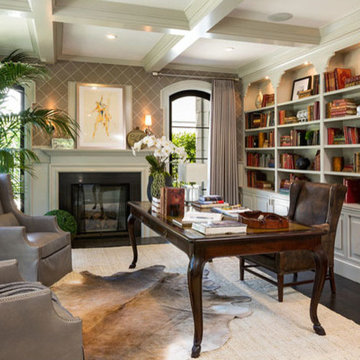
Foto di un ufficio stile americano con pareti beige, parquet scuro, camino classico, cornice del camino in legno e scrivania autoportante
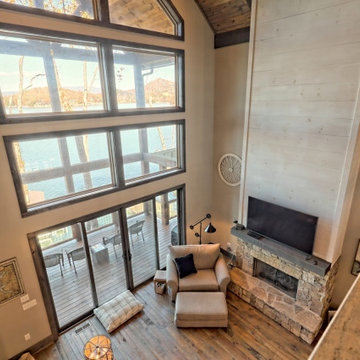
This gorgeous lake home sits right on the water's edge. It features a harmonious blend of rustic and and modern elements, including a rough-sawn pine floor, gray stained cabinetry, and accents of shiplap and tongue and groove throughout.
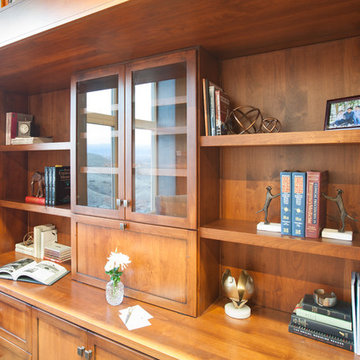
Elegant columns and a gentle curve give way to the master suite with a home office to envy with rolling library ladder.
Esempio di un grande studio american style con libreria, pareti verdi, moquette, camino classico, cornice del camino in pietra, scrivania incassata e pavimento grigio
Esempio di un grande studio american style con libreria, pareti verdi, moquette, camino classico, cornice del camino in pietra, scrivania incassata e pavimento grigio
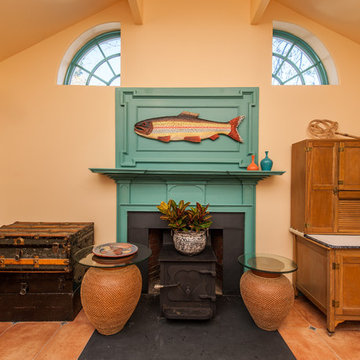
Finecraft Contractors, Inc.
Susie Soleimani Photography
Ispirazione per una grande stanza da lavoro american style con pareti beige, pavimento in gres porcellanato, camino classico, cornice del camino in legno e scrivania autoportante
Ispirazione per una grande stanza da lavoro american style con pareti beige, pavimento in gres porcellanato, camino classico, cornice del camino in legno e scrivania autoportante
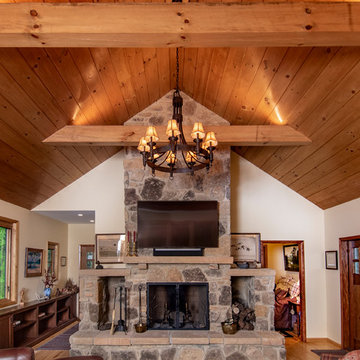
Idee per un piccolo ufficio stile americano con pareti beige, parquet chiaro, camino classico, cornice del camino in pietra, scrivania incassata e pavimento beige
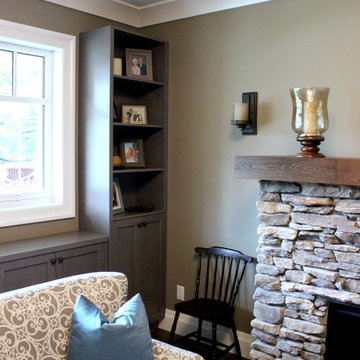
Ispirazione per uno studio american style di medie dimensioni con libreria, pareti marroni, pavimento in legno massello medio, camino classico, cornice del camino in pietra e pavimento marrone
Studio american style con camino classico
3