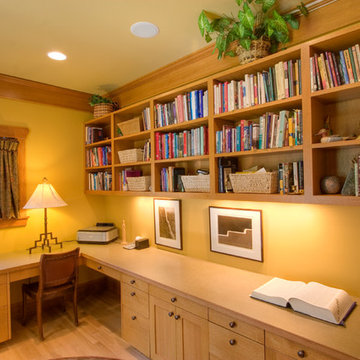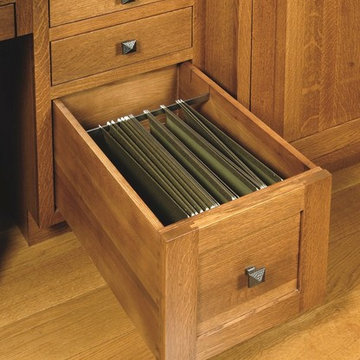Studio american style color legno
Filtra anche per:
Budget
Ordina per:Popolari oggi
1 - 20 di 278 foto
1 di 3

Beautiful executive office with wood ceiling, stone fireplace, built-in cabinets and floating desk. Visionart TV in Fireplace. Cabinets are redwood burl and desk is Mahogany.
Project designed by Susie Hersker’s Scottsdale interior design firm Design Directives. Design Directives is active in Phoenix, Paradise Valley, Cave Creek, Carefree, Sedona, and beyond.
For more about Design Directives, click here: https://susanherskerasid.com/

Camp Wobegon is a nostalgic waterfront retreat for a multi-generational family. The home's name pays homage to a radio show the homeowner listened to when he was a child in Minnesota. Throughout the home, there are nods to the sentimental past paired with modern features of today.
The five-story home sits on Round Lake in Charlevoix with a beautiful view of the yacht basin and historic downtown area. Each story of the home is devoted to a theme, such as family, grandkids, and wellness. The different stories boast standout features from an in-home fitness center complete with his and her locker rooms to a movie theater and a grandkids' getaway with murphy beds. The kids' library highlights an upper dome with a hand-painted welcome to the home's visitors.
Throughout Camp Wobegon, the custom finishes are apparent. The entire home features radius drywall, eliminating any harsh corners. Masons carefully crafted two fireplaces for an authentic touch. In the great room, there are hand constructed dark walnut beams that intrigue and awe anyone who enters the space. Birchwood artisans and select Allenboss carpenters built and assembled the grand beams in the home.
Perhaps the most unique room in the home is the exceptional dark walnut study. It exudes craftsmanship through the intricate woodwork. The floor, cabinetry, and ceiling were crafted with care by Birchwood carpenters. When you enter the study, you can smell the rich walnut. The room is a nod to the homeowner's father, who was a carpenter himself.
The custom details don't stop on the interior. As you walk through 26-foot NanoLock doors, you're greeted by an endless pool and a showstopping view of Round Lake. Moving to the front of the home, it's easy to admire the two copper domes that sit atop the roof. Yellow cedar siding and painted cedar railing complement the eye-catching domes.
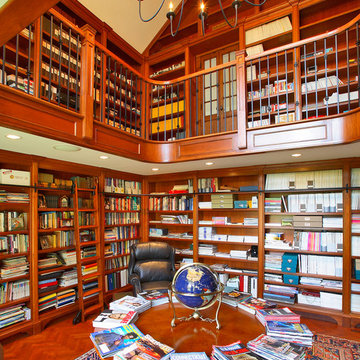
Immagine di un grande ufficio stile americano con pavimento in legno massello medio, scrivania autoportante, pareti marroni e pavimento marrone
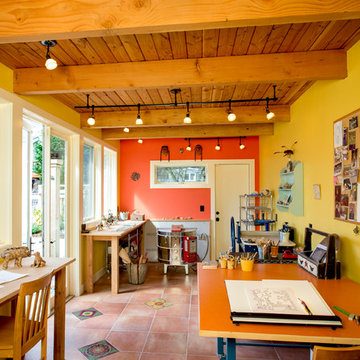
Esempio di un atelier stile americano con pareti gialle, pavimento in terracotta e scrivania autoportante
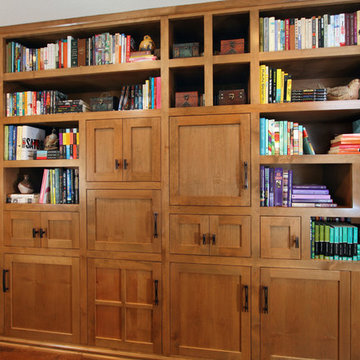
Charles Metivier Photography
Esempio di uno studio american style di medie dimensioni con libreria, pareti marroni, parquet scuro, pavimento marrone, camino classico e cornice del camino piastrellata
Esempio di uno studio american style di medie dimensioni con libreria, pareti marroni, parquet scuro, pavimento marrone, camino classico e cornice del camino piastrellata
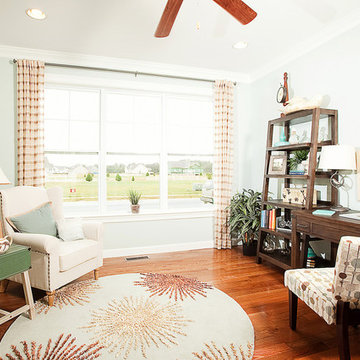
All images appearing in the C. O'Brien Architects Inc. web site are the exclusive property of Cheryl A. O'Brien and are protected under the United States and International Copyright laws.
The images may not be reproduced, copied, transmitted or manipulated without the written permission of Cheryl A. O'Brien.
Use of any image as the basis for another photographic concept or illustration (digital, artist rendering or alike) is a violation of the United States and International Copyright laws. All images are copyrighted © 2001 - 2014 Cheryl A. O'Brien.
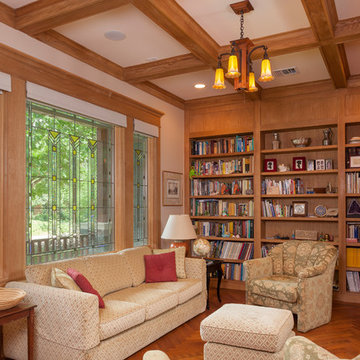
Idee per un ufficio stile americano di medie dimensioni con pareti beige, pavimento in legno massello medio e nessun camino
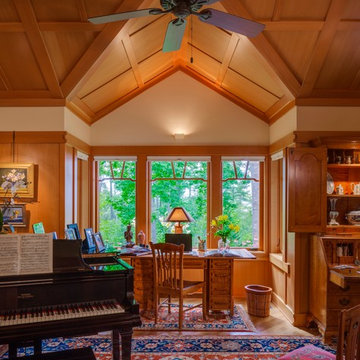
View of the home office and music room
Brina Vanden Brink Photographer
Custom Desk by Ezra Howell
Ispirazione per un ufficio american style di medie dimensioni con pareti beige, scrivania autoportante, parquet chiaro, nessun camino e pavimento beige
Ispirazione per un ufficio american style di medie dimensioni con pareti beige, scrivania autoportante, parquet chiaro, nessun camino e pavimento beige
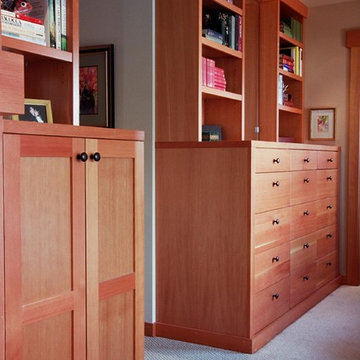
Esempio di uno studio american style di medie dimensioni con pareti bianche, moquette, camino classico, cornice del camino piastrellata e pavimento beige
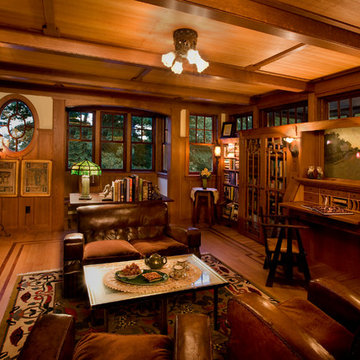
OL + expanded this North Shore waterfront bungalow to include a new library, two sleeping porches, a third floor billiard and game room, and added a conservatory. The design is influenced by the Arts and Crafts style of the existing house. A two-story gatehouse with similar architectural details, was designed to include a garage and second floor loft-style living quarters. The late landscape architect, Dale Wagner, developed the site to create picturesque views throughout the property as well as from every room.
Contractor: Fanning Builders- Jamie Fanning
Millwork & Carpentry: Slim Larson Design
Photographer: Peter Vanderwarker Photography
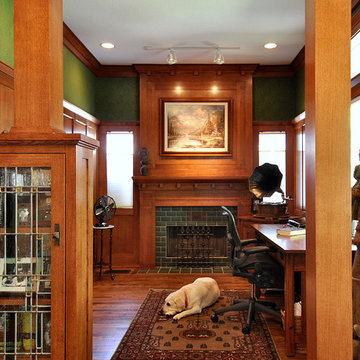
Remodel in historical Munger Place, this house is a Craftsman Style Reproduction built in the 1980's. The Kitchen and Study were remodeled to be more in keeping with the Craftsman style originally intended for home.
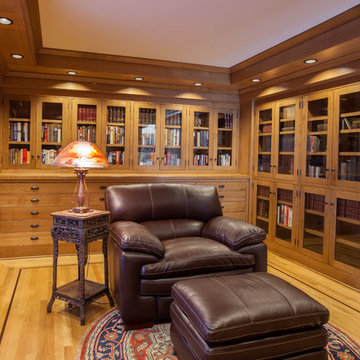
Steven Todorov
Esempio di uno studio stile americano di medie dimensioni con libreria, pareti marroni, parquet chiaro, scrivania autoportante e pavimento marrone
Esempio di uno studio stile americano di medie dimensioni con libreria, pareti marroni, parquet chiaro, scrivania autoportante e pavimento marrone
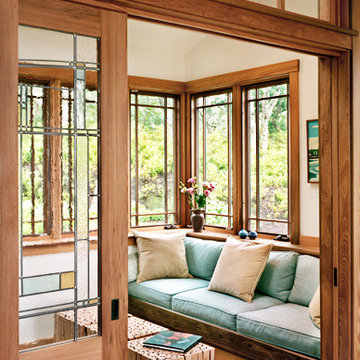
Esempio di un piccolo ufficio american style con pareti bianche, pavimento in legno massello medio, scrivania autoportante e pavimento marrone
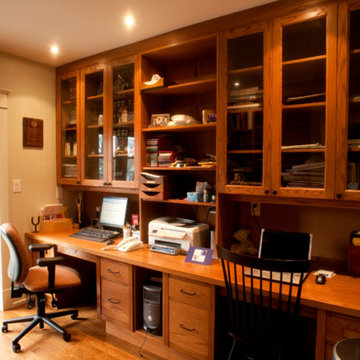
Idee per un ufficio american style di medie dimensioni con pareti beige, pavimento in legno massello medio, nessun camino e scrivania incassata
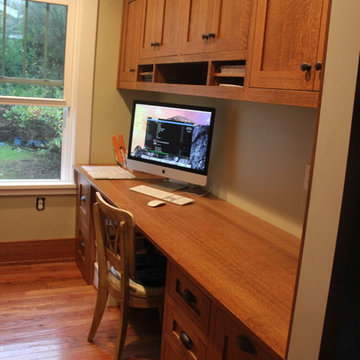
Immagine di un ufficio american style di medie dimensioni con pareti beige, pavimento in legno massello medio, nessun camino e scrivania incassata
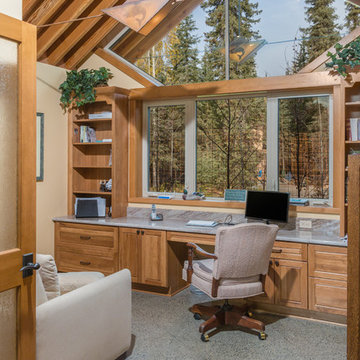
DMD Photography
Foto di un ufficio stile americano di medie dimensioni con pavimento in cemento, nessun camino, scrivania incassata e pareti beige
Foto di un ufficio stile americano di medie dimensioni con pavimento in cemento, nessun camino, scrivania incassata e pareti beige
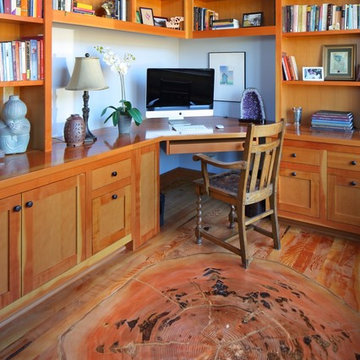
Native oak flooring and cabinetry. Locally sourced wood.
Foto di un piccolo ufficio american style con pareti bianche, pavimento in legno massello medio e scrivania incassata
Foto di un piccolo ufficio american style con pareti bianche, pavimento in legno massello medio e scrivania incassata
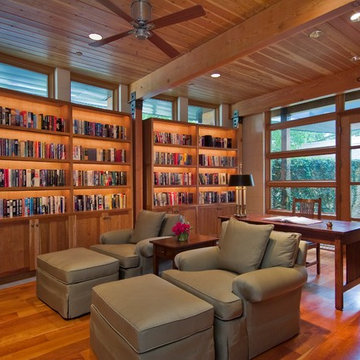
Foto di uno studio american style di medie dimensioni con libreria, parquet chiaro, nessun camino, scrivania autoportante e pareti beige
Studio american style color legno
1
