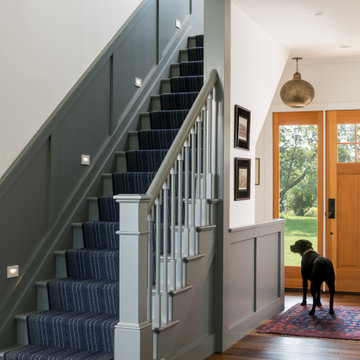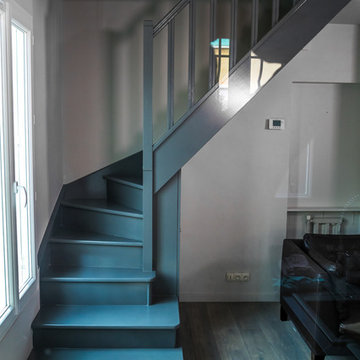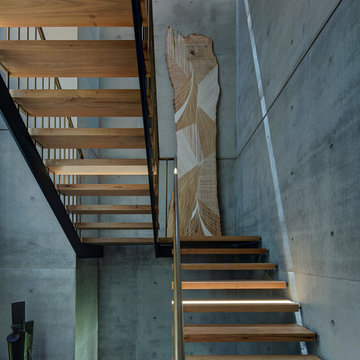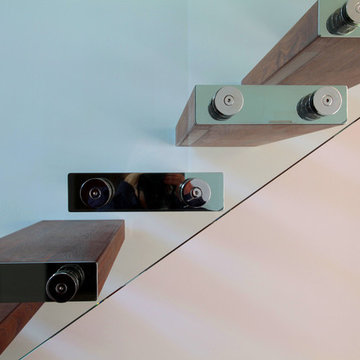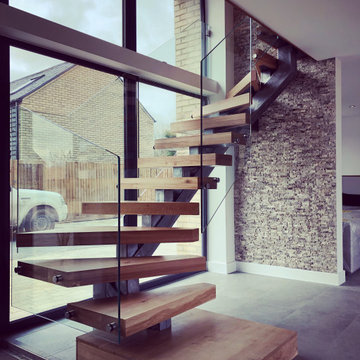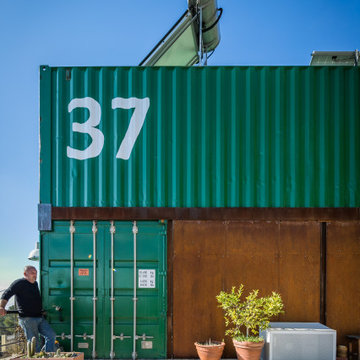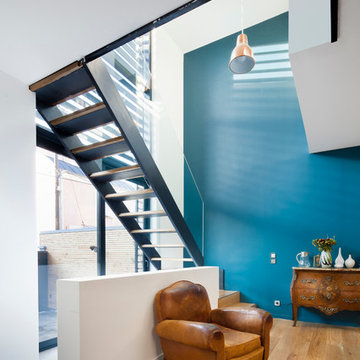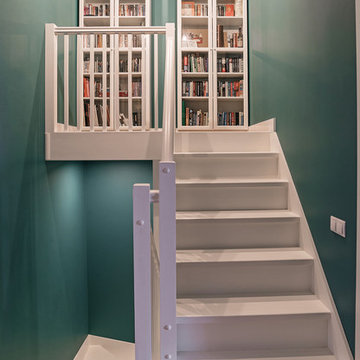3.819 Foto di scale viola, turchesi
Filtra anche per:
Budget
Ordina per:Popolari oggi
141 - 160 di 3.819 foto
1 di 3
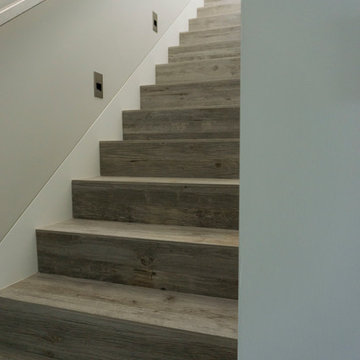
Esempio di una scala a rampa dritta stile rurale di medie dimensioni con pedata in legno, alzata in legno e parapetto in metallo
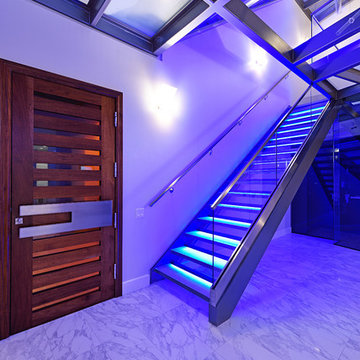
If there is a God of architecture he was smiling when this large oceanfront contemporary home was conceived in built.
Located in Treasure Island, The Sand Castle Capital of the world, our modern, majestic masterpiece is a turtle friendly beacon of beauty and brilliance. This award-winning home design includes a three-story glass staircase, six sets of folding glass window walls to the ocean, custom artistic lighting and custom cabinetry and millwork galore. What an inspiration it has been for JS. Company to be selected to build this exceptional one-of-a-kind luxury home.
Contemporary, Tampa Flordia
DSA
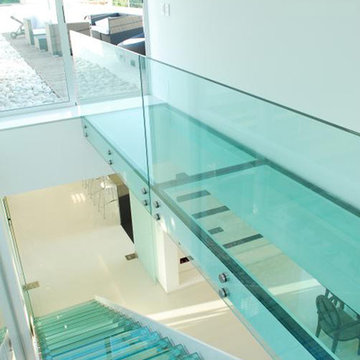
Pilar House (2010)
Project, Works Management and Construction
Location Altos de Pilar Country Club, Pilar, Buenos Aires, Argentina
Total Area 706 m²
Photo Eugenio Valentini
Principal> Arq. Alejandro Amoedo
Lead Designer> Arq. Lucas D’Adamo Baumann
Project Manager> Hernan Montes de Oca
Collaborators> Federico Segretin Sueyro, Luciana Flores, Fausto Cristini
This weekend house was designed on a large lot. Framed by two large walls placed orthogonally over one of the corners of the lot, an H-shaped layout was designed, dividing the lot in three well differentiated areas. To the front, there is the access driveway for cars and pedestrians; on the northeastern side, there is the pool and leisure area; and, finally, on the southern side, there is the service and garage area. The plan is very big and more developed on the ground floor, which allowed for the creation of a big terrace that benefits from the views onto the garden and the swimming pool and also articulates functionally the private area of the upper floor bedrooms with the playroom and the gallery on the ground floor.
The white image with pure lines of this house, inspired in the Bauhaus principles where form follows function, is broken by some walls paneled in black slates, steel, wood and mainly by large glass areas that are integrated into the views and natural light in all its rooms.
From the front of the lot, we access the house under a folded wall that organizes the main hall and we face an inner yard around which we find: the sitting room, half a level below, and the formal dining room, after which is the home theater room, especially conditioned for its function. The large cantilever proposed by the upper floor over the sitting room forms a semi-covered sector adjacent to it where a sunken space especially devised for leisure was designed over a wooden deck. It is accompanied by a double-sided fireplace which may be seen from the inside and from the outside. The access sector is completed with a wardrobe, a toilet and a guest bedroom with private bathroom, profiting from exclusive views onto an inner yard created by the stone wall that surrounds these sectors.
In the center of the H there is the family area, made up of the kitchen, the informal dining room and the main gallery, which connects it to the playroom and the barbecue area.
From the kitchen, access may be gained to the southern sector, comprising the service area and used as secondary access from the garages. A laundry, a pantry, a bedroom with bathroom, a storage room, a full bathroom with sauna for the pool and playroom make up this sector.
The upper floor includes the master suite with bathroom, walk-in closet and views onto the garden; the girls' suite is made up of two bedrooms that may be integrated into a common playroom and a bathroom shared with the rest areas.
From the central hall in double height, access is gained to the terrace through a steel and glass bridge that connects it to the stairs made of the same materials.
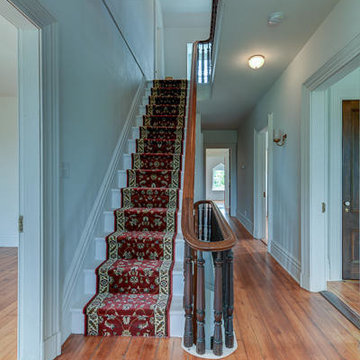
Tom Biondi
Immagine di un'ampia scala a rampa dritta vittoriana con alzata in moquette
Immagine di un'ampia scala a rampa dritta vittoriana con alzata in moquette
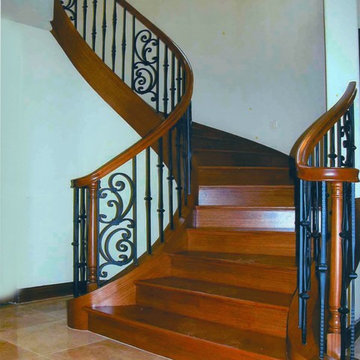
Carlsbad staircase
Literally right on the water at Carlsbad, you find this unique Winding Serpentine Staircase. Constructed of select book matched Brazilian Cherry treads with custom powder-coated Rod Iron Panels set between alternating spoon and knuckled Iron pickets. All of the veneers used on this project were cut from the same Brazilian Cherry timber. This beautiful staircase flairs freehand to the left and right with geometrically formed helical barrels that house the newel posts that set your course upward. .
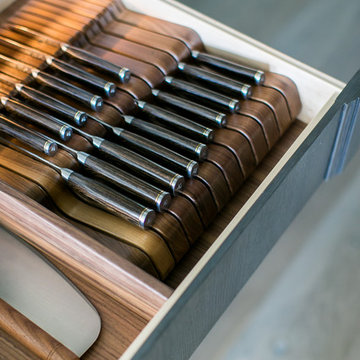
Interior Design Firm, Robeson Design
Cabinetry, Exquisite Kitchen Design (Denver)
Photos by Ryan Garvin Photography
Idee per una scala minimalista
Idee per una scala minimalista
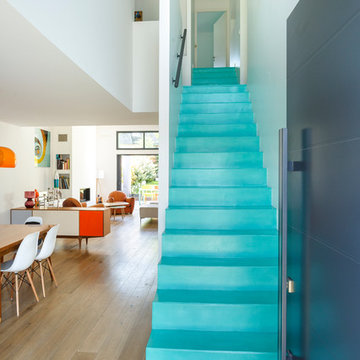
Thibault Pousset Photographe
Foto di una grande scala a rampa dritta minimal con parapetto in metallo
Foto di una grande scala a rampa dritta minimal con parapetto in metallo
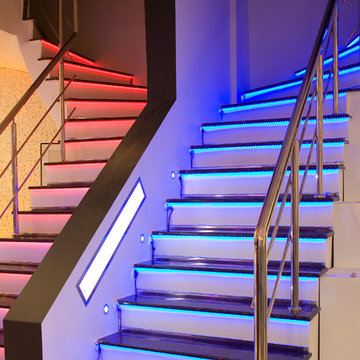
Solid Apollo LED. On this installation, the customer wanted to create two unique stairwells as “his and her” for the owners children by using Red and Blue LED strip lighting. The LED strip light has been attached just under the lip of each step using the strong double sided tape that comes on each strip light. The wiring to each strip was tucked along the inside of each step using 6” interconnector jumper wires for a completely solderless connection. To control the lights, a fully wireless Gecko 2 Zone dimmer was placed nearby allowing total control, while the white contemporary design matched the mostly white design of the house. Along the sides of the stairs Mini Moon LED Lights were placed in red and blue for added light.
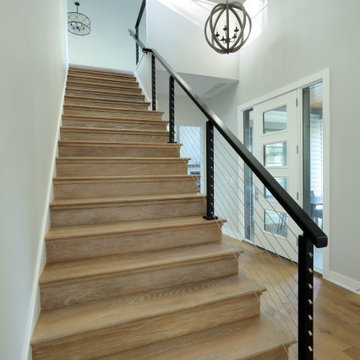
Idee per una scala a rampa dritta country di medie dimensioni con pedata in legno, alzata in legno e parapetto in cavi
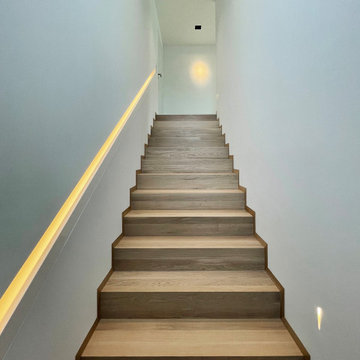
Esempio di una grande scala a rampa dritta moderna con pedata in legno e alzata in legno
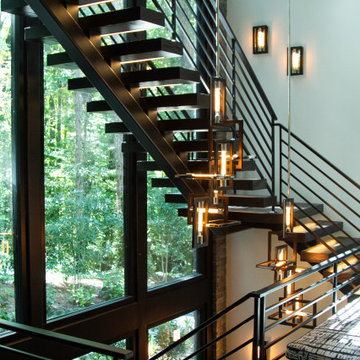
Custom white oak quartersawn stair treads crafted from logs remove from the client's property.
Idee per una scala sospesa moderna con pedata in legno e parapetto in metallo
Idee per una scala sospesa moderna con pedata in legno e parapetto in metallo
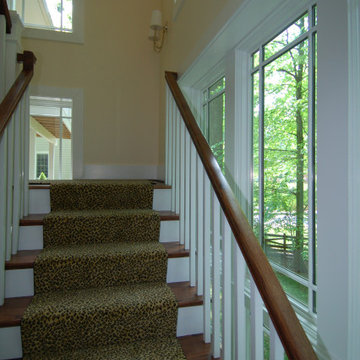
Ispirazione per una scala a "U" chic di medie dimensioni con pedata in moquette, alzata in moquette e parapetto in legno
3.819 Foto di scale viola, turchesi
8
