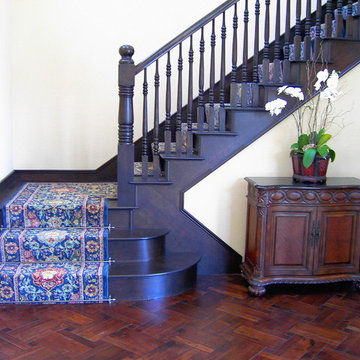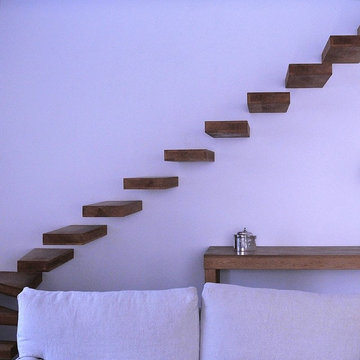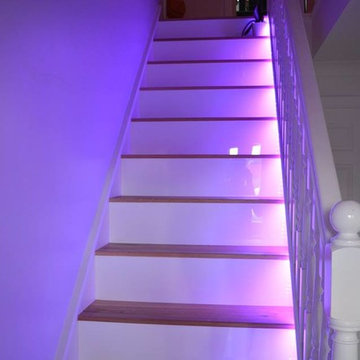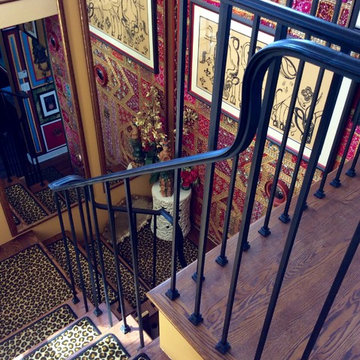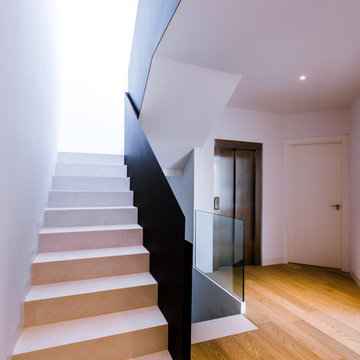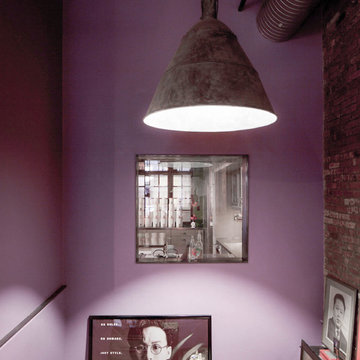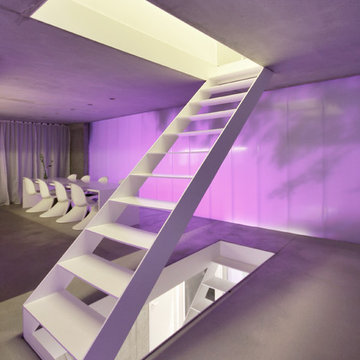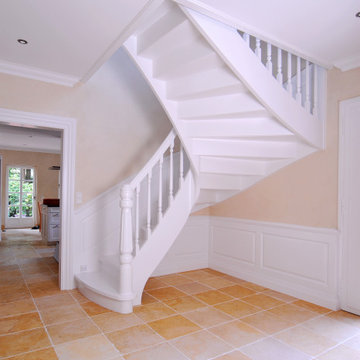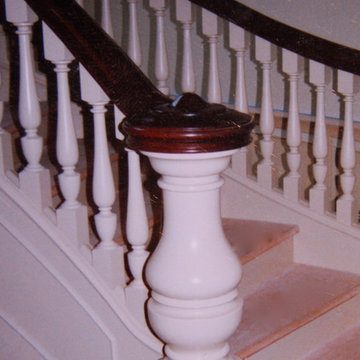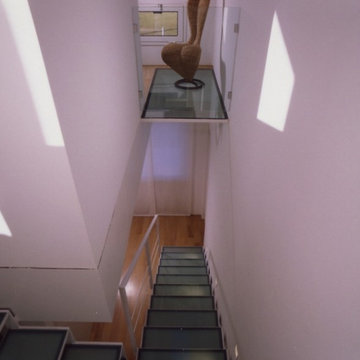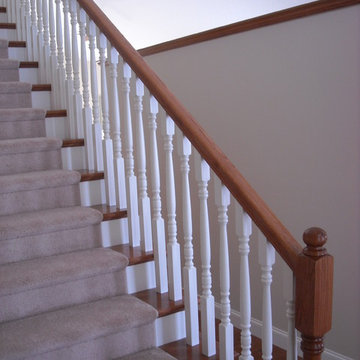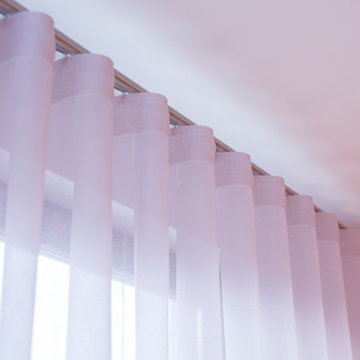628 Foto di scale viola
Filtra anche per:
Budget
Ordina per:Popolari oggi
101 - 120 di 628 foto
1 di 2
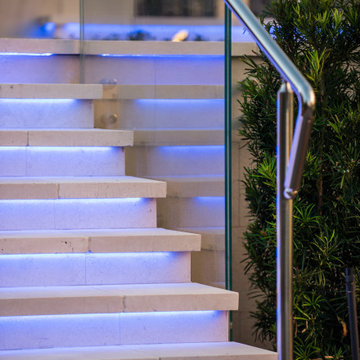
Ispirazione per un'ampia scala a rampa dritta tradizionale con pedata in marmo, alzata in marmo e parapetto in metallo
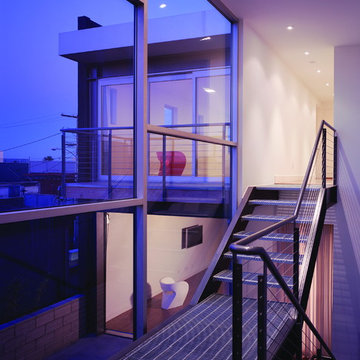
The easy flow of space is enhanced by the use of off-the-shelf steel grilles for stair treads and galleries that seem to float in the lofty void at the center of the house, bathed in light from above and leading up to a roof terrace that’s fully equipped for parties. @Benny Chan
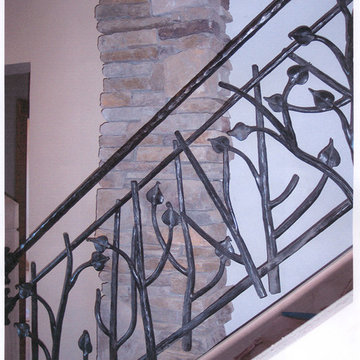
Laughing Crow Forge
Idee per un'ampia scala a rampa dritta boho chic con pedata in legno e alzata in legno
Idee per un'ampia scala a rampa dritta boho chic con pedata in legno e alzata in legno
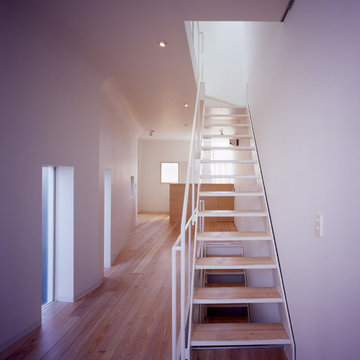
シンプルモダン
Photo:永石秀彦
Esempio di una piccola scala a rampa dritta moderna con pedata in legno, nessuna alzata e parapetto in metallo
Esempio di una piccola scala a rampa dritta moderna con pedata in legno, nessuna alzata e parapetto in metallo
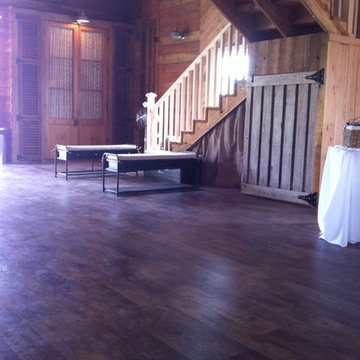
AFTER. Every element of this staircase was used to enhance its potential to become the focal point I had envisioned. The door to the storage area under the stairs was once part of the fencing on the property. No adjustments were necessary--it fit like a glove. The doors at the base of the stairs, as well as the shutters, are hinged, and they act as "cabinet doors" to hide the shelving behind them. Every inch of usable space was incorporated in this project, and this obscure area did not go unused. I created storage space when there was seemingly none to be found!
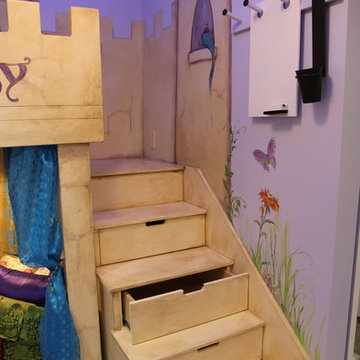
This room is very small and Mom did not want a ladder, so the steps double as storage for dress up gear.
Ispirazione per una piccola scala eclettica
Ispirazione per una piccola scala eclettica
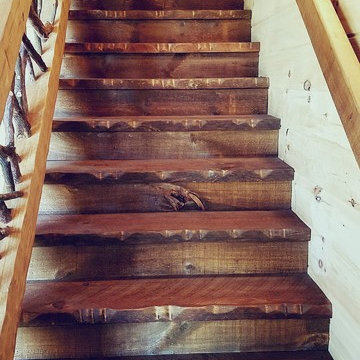
Hand scraped step treads, our signature steps. Priced to public for $40 each pre finished
Foto di una scala rustica
Foto di una scala rustica
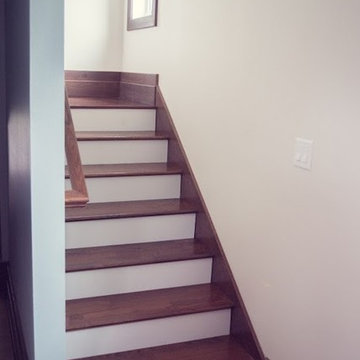
JDCO
Ispirazione per una scala a rampa dritta country di medie dimensioni con pedata in legno
Ispirazione per una scala a rampa dritta country di medie dimensioni con pedata in legno
628 Foto di scale viola
6
