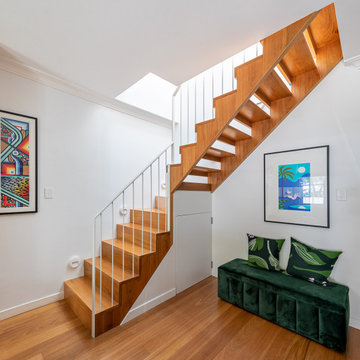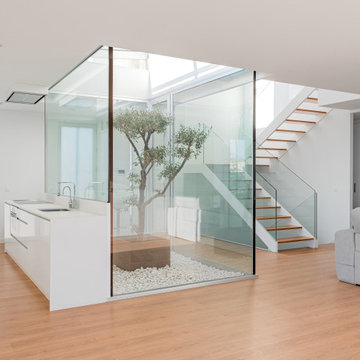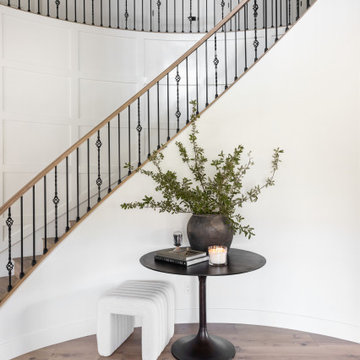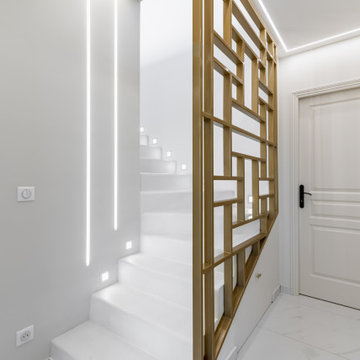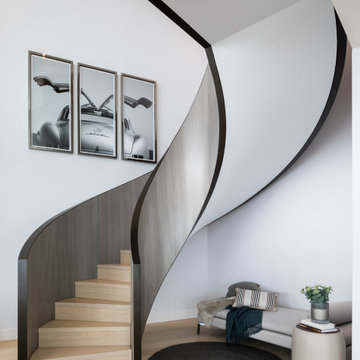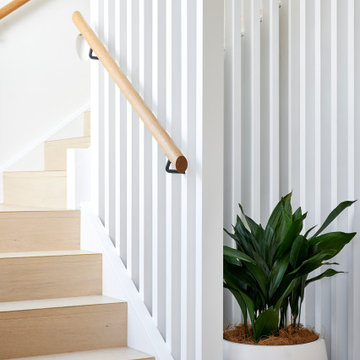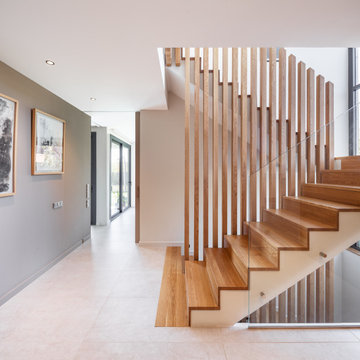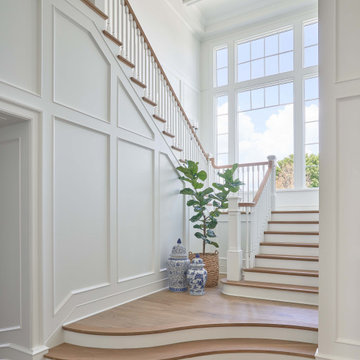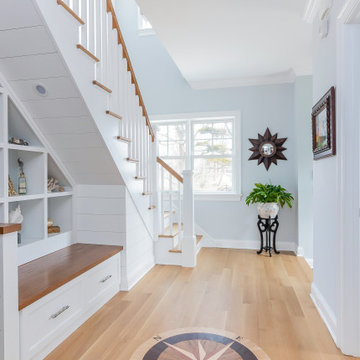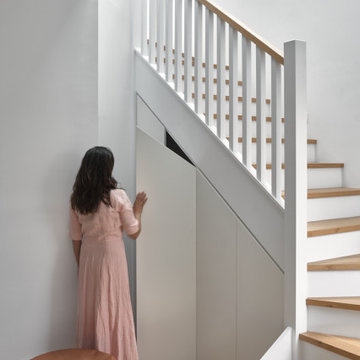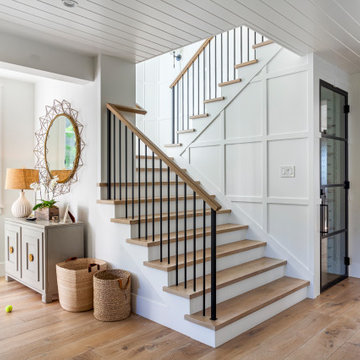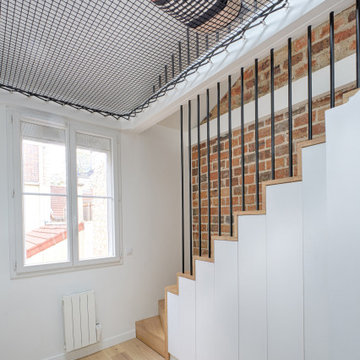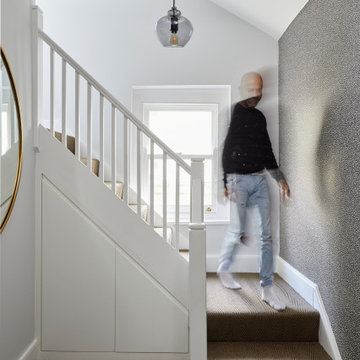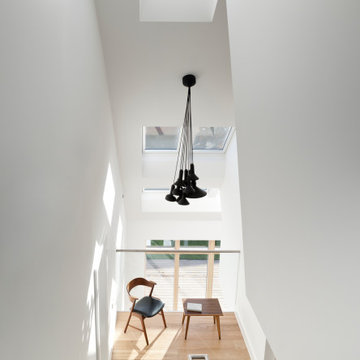78.095 Foto di scale viola, bianche
Filtra anche per:
Budget
Ordina per:Popolari oggi
21 - 40 di 78.095 foto
1 di 3
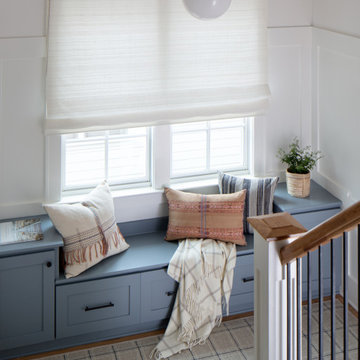
In this new build project, our objective was to create light and airy spaces and rooms that evoke warmth and coziness, including a main level floor plan that elicits open concept and separate spaces through architectural details. We love that our client felt inspired by minimal, clean and modern design elements that incorporate interest through movement in natural materials yet also adored traditional elements and beachside inspiration. By juxtaposing strong raw wood elements against soft linen curves and contrasting soft neutral colors against moody tones, we strove to create balance within the design. The space provides the perfect amount of richness and depth to ensure coastal vibes are respected not overwhelming. Bringing the outdoors in, through greenery and living plants, we created a soothing and natural ease about this family home.
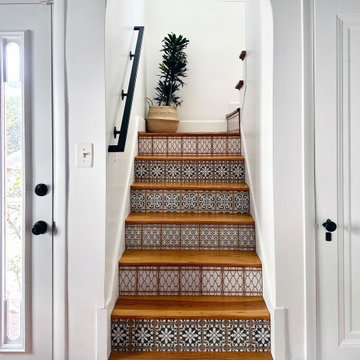
A tiled staircase with an arched ceiling in our Modern Spanish Revival project.
Esempio di una scala a "L" mediterranea di medie dimensioni con pedata in legno, alzata piastrellata e parapetto in metallo
Esempio di una scala a "L" mediterranea di medie dimensioni con pedata in legno, alzata piastrellata e parapetto in metallo
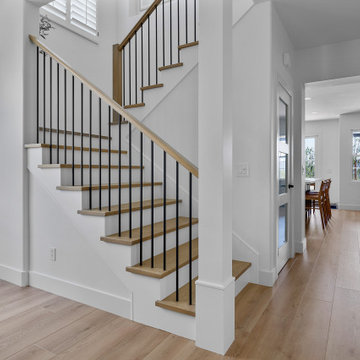
Idee per una scala a "L" moderna di medie dimensioni con pedata in legno e parapetto in materiali misti

Architecture intérieure d'un appartement situé au dernier étage d'un bâtiment neuf dans un quartier résidentiel. Le Studio Catoir a créé un espace élégant et représentatif avec un soin tout particulier porté aux choix des différents matériaux naturels, marbre, bois, onyx et à leur mise en oeuvre par des artisans chevronnés italiens. La cuisine ouverte avec son étagère monumentale en marbre et son ilôt en miroir sont les pièces centrales autour desquelles s'articulent l'espace de vie. La lumière, la fluidité des espaces, les grandes ouvertures vers la terrasse, les jeux de reflets et les couleurs délicates donnent vie à un intérieur sensoriel, aérien et serein.

#thevrindavanproject
ranjeet.mukherjee@gmail.com thevrindavanproject@gmail.com
https://www.facebook.com/The.Vrindavan.Project
78.095 Foto di scale viola, bianche
2
