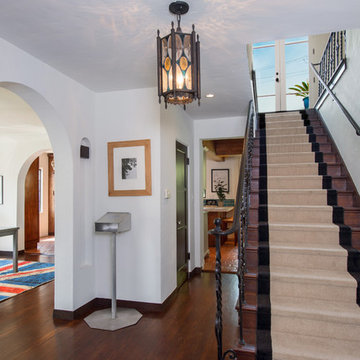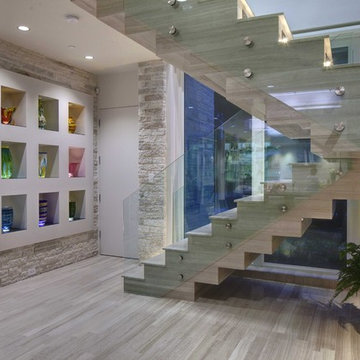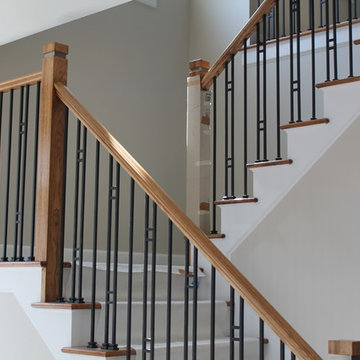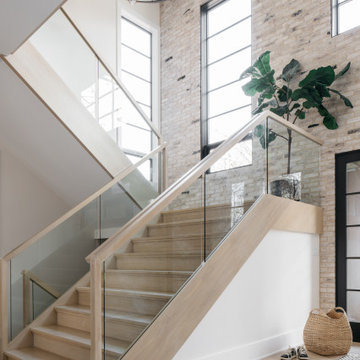66.373 Foto di scale verdi, grigie
Filtra anche per:
Budget
Ordina per:Popolari oggi
121 - 140 di 66.373 foto
1 di 3
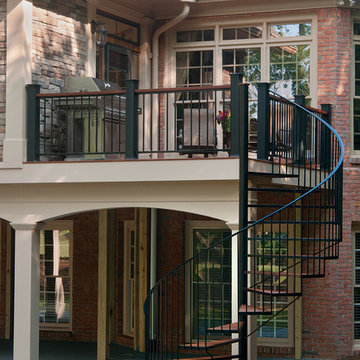
Project designed and built by Atlanta Decking & Fence.
Photo by Jan Stittleburg, JS PhotoFX.
Foto di una scala tradizionale
Foto di una scala tradizionale
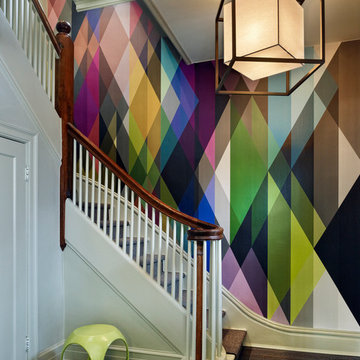
A modern wall paper lining the hard wood stair case in this historic Denver home.
Idee per una scala contemporanea
Idee per una scala contemporanea
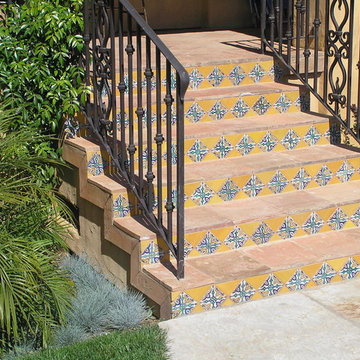
Various projects of Charles McClure Professional Site Planning
in the Santa Barbara Ca. area.
Idee per una scala mediterranea
Idee per una scala mediterranea
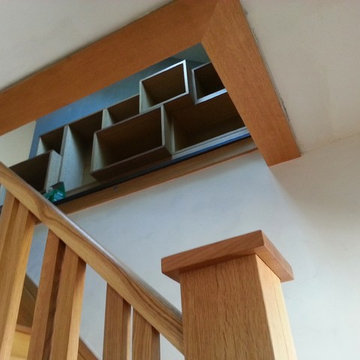
This image highlights the install - each "box" is premade and assembled on site.
Esempio di una scala a rampa dritta minimalista di medie dimensioni con pedata in legno e alzata in legno
Esempio di una scala a rampa dritta minimalista di medie dimensioni con pedata in legno e alzata in legno
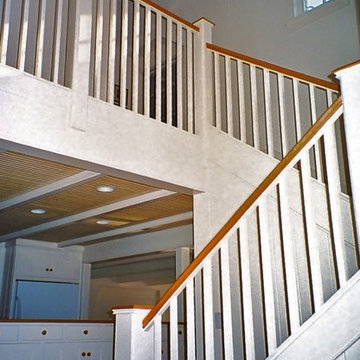
For this house overlooking a salt water pond, my clients wanted a cozy little cottage, but one with an open floor plan, large public rooms, a sizable eat-in kitchen, four bedrooms, three and a half baths, and a den. To create this big house in a small package, we drew upon the Cape Cod tradition with a series of volumes stepping back along the edge of the coastal bank. From the street the house appears as a classic half Cape, but what looks like the main house is only the master suite. The two “additions” that appear behind it contain most of the house.
The main entry is from the small farmer’s porch into a surprisingly spacious vaulted stair hall lit by a doghouse dormer and three small windows running up along the stair. The living room, dining room and kitchen are all open to each other, but defined by columns, ceiling beams and the substantial kitchen island. Large windows and glass doors at the back of the house provide views of the water.
Upstairs are three more bedrooms including a second master suite with its own fireplace. The extensive millwork, trim, interior doors, paneling, ceiling treatments, stairs, railings and cabinets were all built on site. The construction of the kitchen was the subject of an article in Fine Homebuilding magazine.
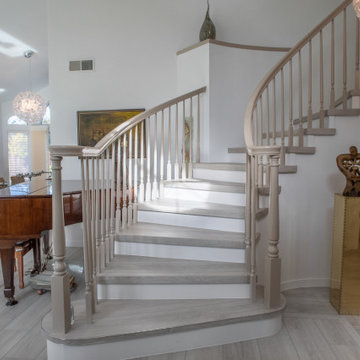
Influenced by classic Nordic design. Surprisingly flexible with furnishings. Amplify by continuing the clean modern aesthetic, or punctuate with statement pieces. With the Modin Collection, we have raised the bar on luxury vinyl plank. The result is a new standard in resilient flooring. Modin offers true embossed in register texture, a low sheen level, a rigid SPC core, an industry-leading wear layer, and so much more.
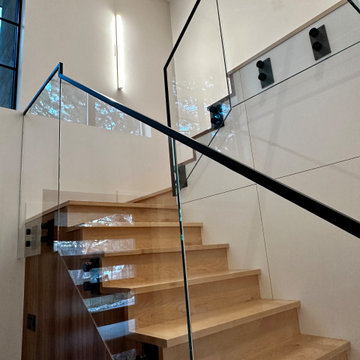
Maple floors, walnut paneling, glass railing.
Ispirazione per una scala a "U" minimalista con pedata in legno, alzata in legno, parapetto in vetro e pannellatura
Ispirazione per una scala a "U" minimalista con pedata in legno, alzata in legno, parapetto in vetro e pannellatura
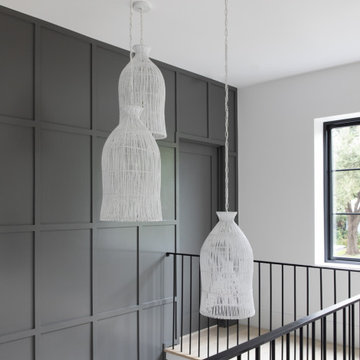
Gray paneled wall in staircase with multiple white pendants.
Idee per una scala minimalista con parapetto in metallo e pannellatura
Idee per una scala minimalista con parapetto in metallo e pannellatura
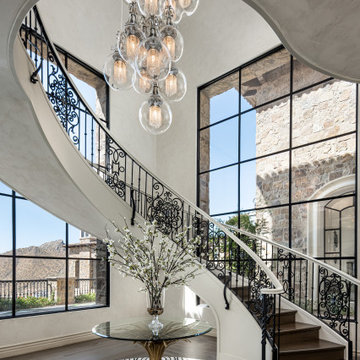
Curved stairway with picture windows, vaulted ceilings, a custom chandelier, and a wood floor with mosaic floor tile.
Foto di una grande scala curva con parapetto in metallo
Foto di una grande scala curva con parapetto in metallo
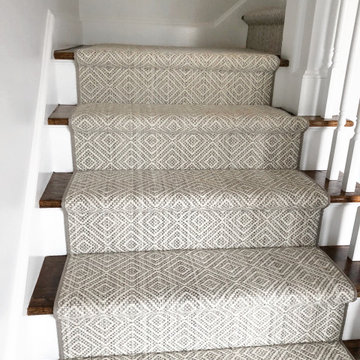
It’s #transformationtuesday which means we are sharing before and after photos of a #stairrunner project our installation team completed recently!
We interviewed the homeowner to learn more about how she discovered us and why she selected the style she chose for her stair runner! Here are is the response!
“I found you on Instagram from Candace of House of Paige (@_houseofpaige_)and also have seen Brenna Smith of Hope and Bay Design (@hopeandbay) go there too. You guys were local and I loved your instagram page - it was super easy to find inspiration ideas so I knew I needed to reach out.
We have two dogs and a toddler (with another baby on the way!) so we wanted something that would be durable but would match our style a bit more! We did Oil Nut Bay in Charcoal.
From my first visit to your work room to working with Billy over email, you made the process so easy! I really appreciated the honest feedback and opinions on the different styles we liked and if it would fit our lifestyle with dogs and kids at home. We must have had a dozen samples sent to us over the 2 months we worked together and it was just so easy to work with you virtually. We are so happy with the final product :)”
We thank every single one of you for sharing your story and experience with us at The Carpet Workroom!
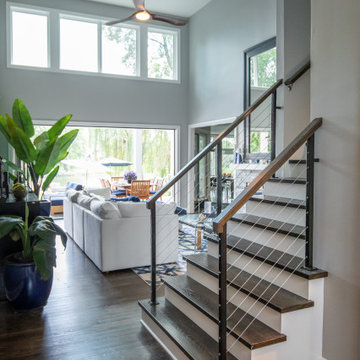
These homeowners are well known to our team as repeat clients and asked us to convert a dated deck overlooking their pool and the lake into an indoor/outdoor living space. A new footer foundation with tile floor was added to withstand the Indiana climate and to create an elegant aesthetic. The existing transom windows were raised and a collapsible glass wall with retractable screens was added to truly bring the outdoor space inside. Overhead heaters and ceiling fans now assist with climate control and a custom TV cabinet was built and installed utilizing motorized retractable hardware to hide the TV when not in use.
As the exterior project was concluding we additionally removed 2 interior walls and french doors to a room to be converted to a game room. We removed a storage space under the stairs leading to the upper floor and installed contemporary stair tread and cable handrail for an updated modern look. The first floor living space is now open and entertainer friendly with uninterrupted flow from inside to outside and is simply stunning.
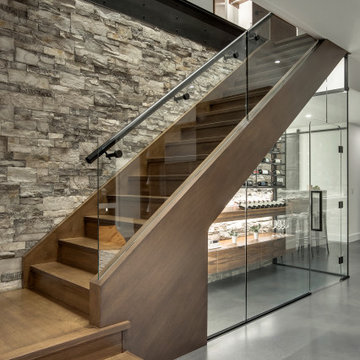
Custom wine room designed below the basement stairs. Cultured stone back wall with floating wine display. Steel wine shelves and LED lighting. Walnut stairs with glass railing. Custom bar cabinetry with white textured tile.
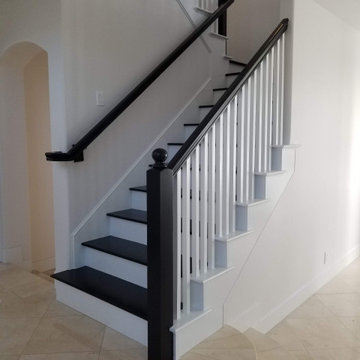
Ispirazione per una scala a "U" tradizionale di medie dimensioni con pedata in legno, alzata in legno verniciato e parapetto in legno
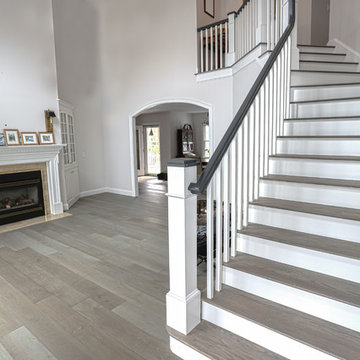
This elegant grey structured wood flooring is the newest trend for home design. The rich grey coloring is artfully crafted by hand, and cured with a matte oil finish to achieve a modern neutral tone throughout your room.
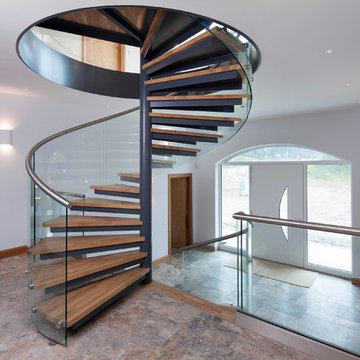
Powder coated steel spiral staircase with timber treads, glass balustrade and stainless steel handrail.
Ispirazione per una grande scala a chiocciola moderna con pedata in legno, nessuna alzata e parapetto in materiali misti
Ispirazione per una grande scala a chiocciola moderna con pedata in legno, nessuna alzata e parapetto in materiali misti
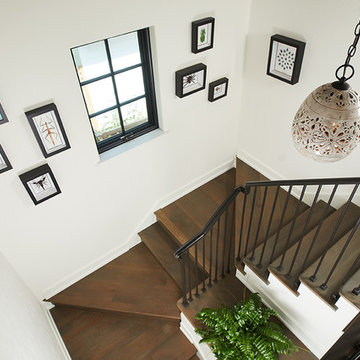
Ispirazione per una scala a "U" classica con pedata in legno, alzata in legno e parapetto in metallo
66.373 Foto di scale verdi, grigie
7
