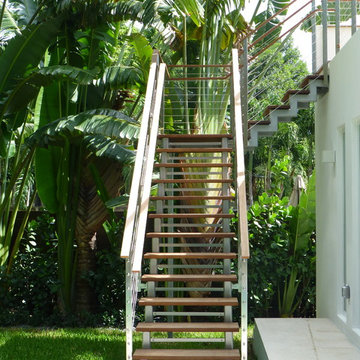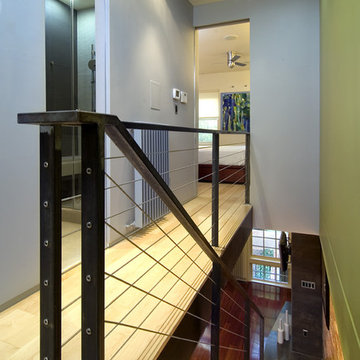799 Foto di scale verdi con pedata in legno
Filtra anche per:
Budget
Ordina per:Popolari oggi
81 - 100 di 799 foto
1 di 3
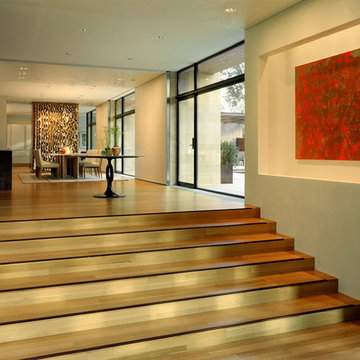
Timothy Hursley
Foto di una scala a rampa dritta contemporanea con pedata in legno e alzata in legno
Foto di una scala a rampa dritta contemporanea con pedata in legno e alzata in legno
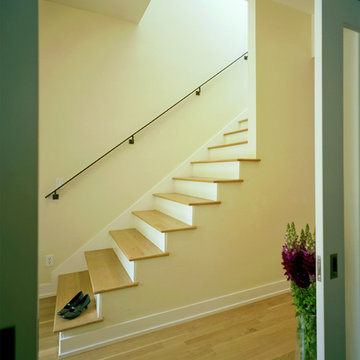
Both of these houses were on the Cool House Tour of 2008. They were newly constructed homes, designed to fit into their spot in the neighborhood and to optimize energy efficiency. They have a bit of a contemporary edge to them while maintaining a certain warmth and "homey-ness".
Project Design by Mark Lind
Project Management by Jay Gammell
Phtography by Greg Hursley in 2008
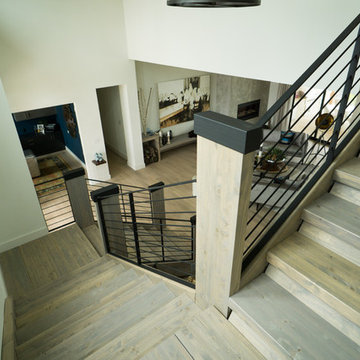
Although its tucked into the corner, this staircase stands out with its unique use of glulam beams for the stairs, risers, and posts. Combined with custom powder-coated iron railing system, its no wonder Texas Custom Construction won best staircase at the Parade of Homes.
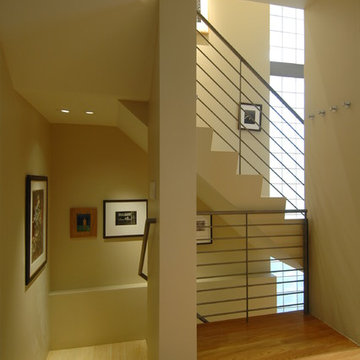
Edwardian Remodel with Modern Twist in San Francisco, California's Bernal Heights Neighborhood
For this remodel in San Francisco’s Bernal Heights, we were the third architecture firm the owners hired. After using other architects for their master bathroom and kitchen remodels, they approached us to complete work on updating their Edwardian home. Our work included tying together the exterior and entry and completely remodeling the lower floor for use as a home office and guest quarters. The project included adding a new stair connecting the lower floor to the main house while maintaining its legal status as the second unit in case they should ever want to rent it in the future. Providing display areas for and lighting their art collection were special concerns. Interior finishes included polished, cast-concrete wall panels and counters and colored frosted glass. Brushed aluminum elements were used on the interior and exterior to create a unified design. Work at the exterior included custom house numbers, gardens, concrete walls, fencing, meter boxes, doors, lighting and trash enclosures. Photos by Mark Brand.
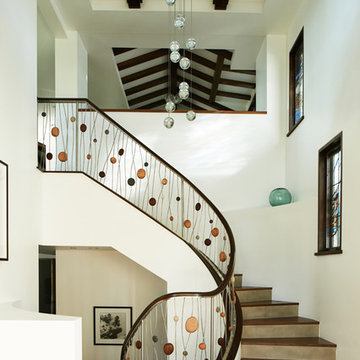
Peter Christiansen Valli
Esempio di una scala curva contemporanea di medie dimensioni con pedata in legno e alzata in legno
Esempio di una scala curva contemporanea di medie dimensioni con pedata in legno e alzata in legno
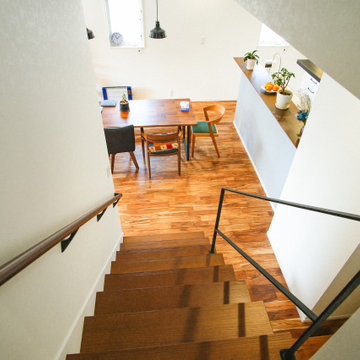
Ispirazione per una scala a "L" moderna di medie dimensioni con pedata in legno, alzata in legno, parapetto in materiali misti e carta da parati
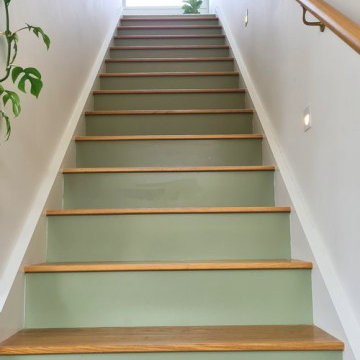
Ispirazione per una scala a rampa dritta minimal di medie dimensioni con pedata in legno, alzata in legno verniciato e parapetto in legno
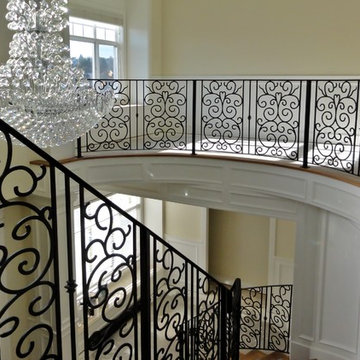
The sky's the limit when creating a custom Wrought Iron Railing. Iron is such a versitile material, we can create almost any design you can imagine!
Our Wrought Iron Railings are custom designed and fabricated to fit the space in which it was intended. All metal components are welded together to create a structuraly solid railing you can enjoy for a lifetime!
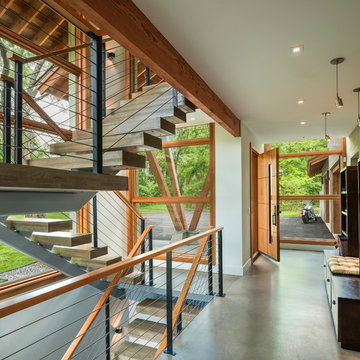
Tom Crane Photography
Esempio di una scala sospesa di medie dimensioni con pedata in legno e nessuna alzata
Esempio di una scala sospesa di medie dimensioni con pedata in legno e nessuna alzata
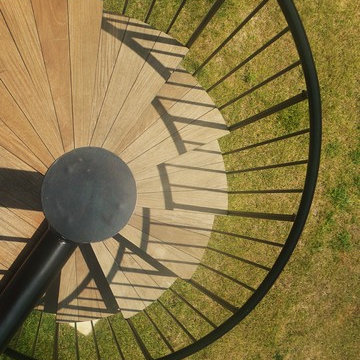
J. Lynn Photography
Esempio di una scala a chiocciola contemporanea di medie dimensioni con pedata in legno e nessuna alzata
Esempio di una scala a chiocciola contemporanea di medie dimensioni con pedata in legno e nessuna alzata
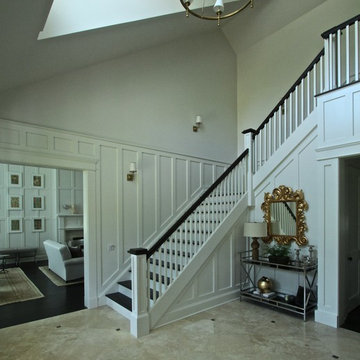
Idee per una grande scala a "L" tradizionale con pedata in legno, alzata in legno verniciato e parapetto in legno
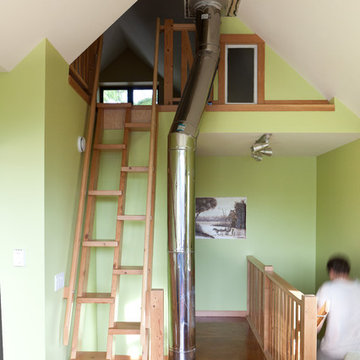
(C)2010 Jens Gerbitz
www.seeing256.com
Foto di una scala contemporanea con pedata in legno e nessuna alzata
Foto di una scala contemporanea con pedata in legno e nessuna alzata
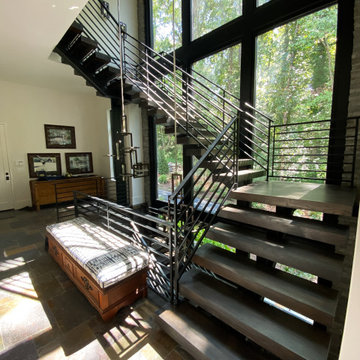
Custom white oak quartersawn stair treads crafted from logs remove from the client's property.
Idee per una scala sospesa industriale con pedata in legno e parapetto in metallo
Idee per una scala sospesa industriale con pedata in legno e parapetto in metallo
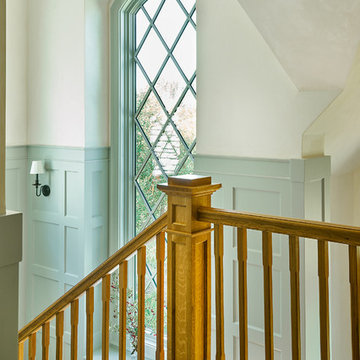
Esempio di una grande scala a "U" classica con pedata in legno, alzata in legno e parapetto in legno
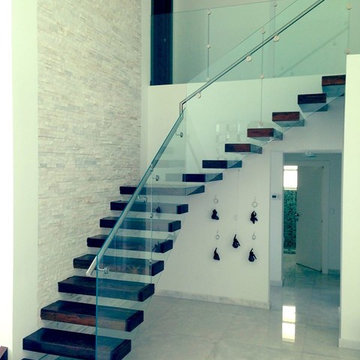
Ispirazione per un'ampia scala a "L" tradizionale con pedata in legno e alzata in vetro
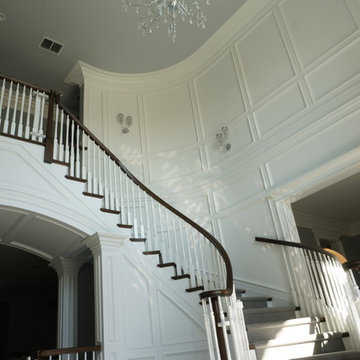
The homeowners wanted to keep the feeling in their new home crisp and clean without losing warmth. Wainscoting, large moldings and walnut stained hardwood floors lend a sense of traditional style while the modern materials make the house fresh. Chrome lighting adorned with crystals and silk shades nod to the homes marriage of the two styles.
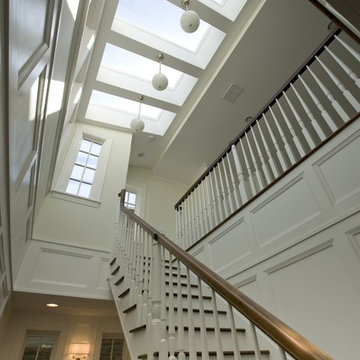
Vincere created this home for a typical narrow Chicago city lot. Neighboring homes are three and five feet away, respectively. The goal was to bring light into the home by creating a three-story paneled staircase bisecting the structure. Not only did it fill the house with natural light, it create a dramatic soaring space.
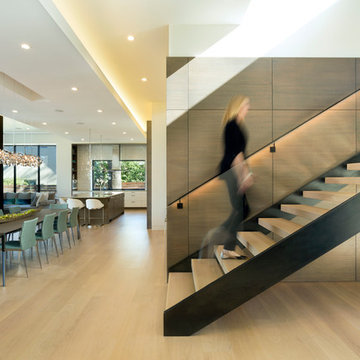
Ispirazione per una scala a "L" contemporanea con pedata in legno e nessuna alzata
799 Foto di scale verdi con pedata in legno
5
