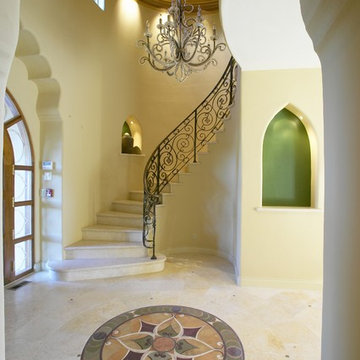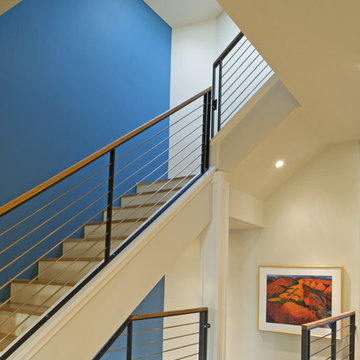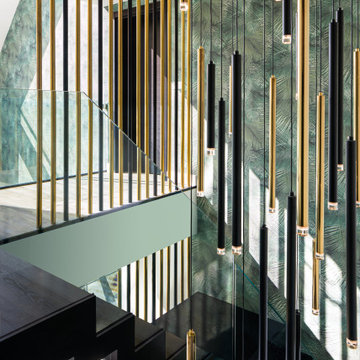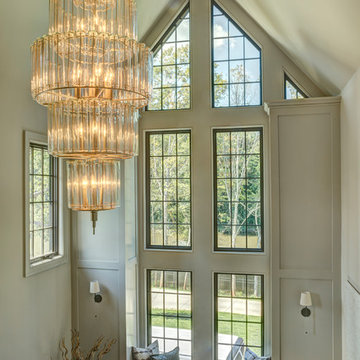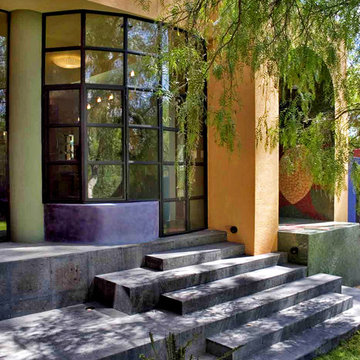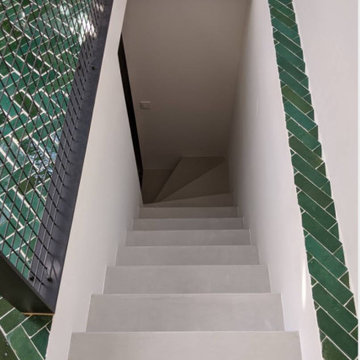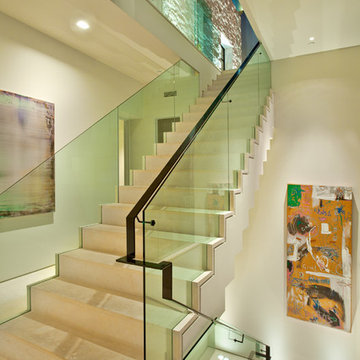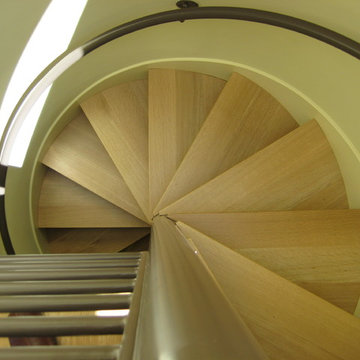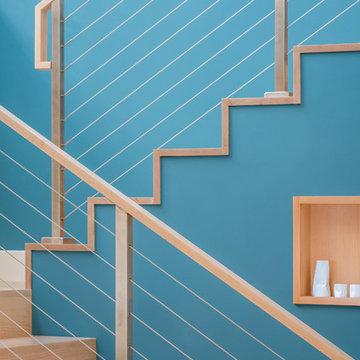12.460 Foto di scale verdi, blu
Filtra anche per:
Budget
Ordina per:Popolari oggi
121 - 140 di 12.460 foto
1 di 3
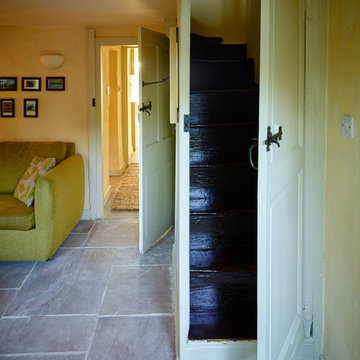
Photo by Tim Soar
Ispirazione per una scala a "L" chic con pedata in legno e alzata in legno verniciato
Ispirazione per una scala a "L" chic con pedata in legno e alzata in legno verniciato
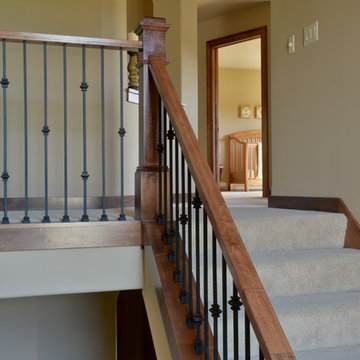
Stained newel post and handrail with oil rubbed bronze balusters.
Idee per una scala
Idee per una scala

You can read more about these Iron Spiral Stairs with LED Lighting or start at the Great Lakes Metal Fabrication Steel Stairs page.
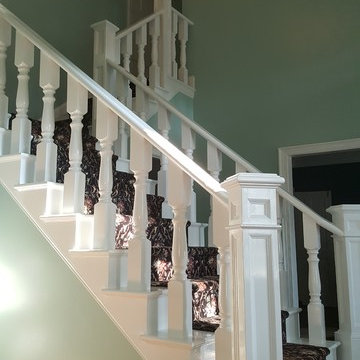
After
Ispirazione per una grande scala a "L" vittoriana con pedata in moquette e alzata in moquette
Ispirazione per una grande scala a "L" vittoriana con pedata in moquette e alzata in moquette
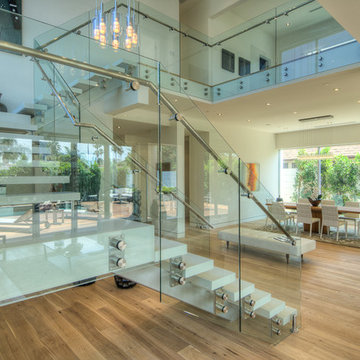
Design by The Sunset Team in Los Angeles, CA
Idee per una grande scala a "U" contemporanea con nessuna alzata
Idee per una grande scala a "U" contemporanea con nessuna alzata
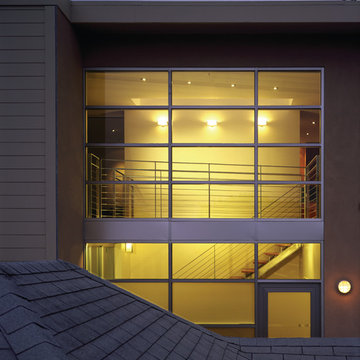
Past the entry gate at the side of the house and up a narrow set of stairs is the front entry. A double height space enclosed with commercial aluminum windows waits at the top of the stairs. The panes of glass at the lower portions are sandblasted for visual privacy, while the upper panes are left clear for views and sunlight.
Photo Credit: John Sutton Photography
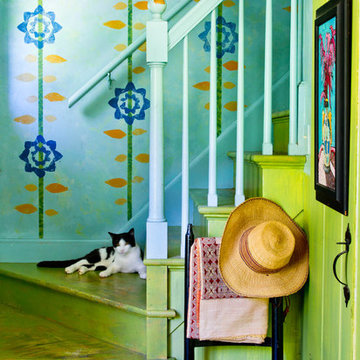
Photo by: Rikki Snyder © 2012 Houzz
http://www.houzz.com/ideabooks/4018714/list/My-Houzz--An-Antique-Cape-Cod-House-Explodes-With-Color

One of our commercial designs was recently selected for a beautiful clubhouse/fitness center renovation; this eco-friendly community near Crystal City and Pentagon City features square wooden newels and wooden stringers finished with grey/metal semi-gloss paint to match vertical metal rods and handrail. This particular staircase was designed and manufactured to builder’s specifications, allowing for a complete metal balustrade system and carpet-dressed treads that meet building code requirements for the city of Arlington.CSC 1976-2020 © Century Stair Company ® All rights reserved.
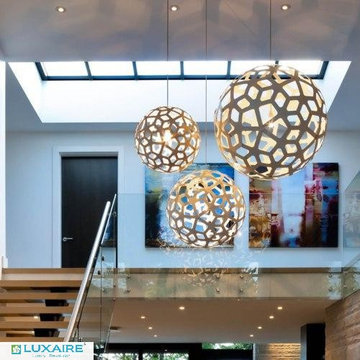
These Pendant lights from Luxaire come in many shapes, colors and sizes. Use multiple hanging lamps in the kitchen island, bedroom corners or foyer or staircase areas. Call us for a home makeover.
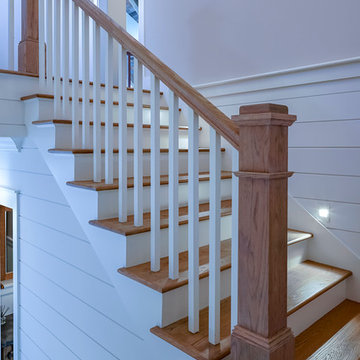
Lisa Carroll
Ispirazione per una grande scala a "U" country con pedata in legno, alzata in legno verniciato e parapetto in legno
Ispirazione per una grande scala a "U" country con pedata in legno, alzata in legno verniciato e parapetto in legno
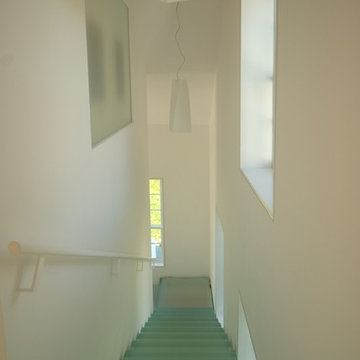
Two distinct and seemingly disparate ideas are reflected in this house: the memory of a 19th century Cape Cod residence that stood on the site for over 100 years and the desire for a new, minimalist spatial expression.
Photos by Wayne Fuji'i, c 2009
12.460 Foto di scale verdi, blu
7
