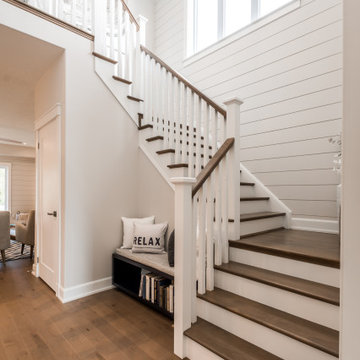219 Foto di scale stile marinaro
Filtra anche per:
Budget
Ordina per:Popolari oggi
101 - 120 di 219 foto
1 di 3
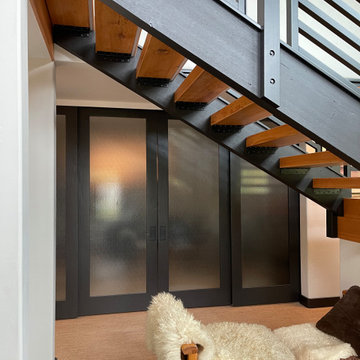
Solid Wood Fir stair treads with wood railings in black. The frosted glass doors lead to the exercise room beyond, which can open up to the entry when in use.
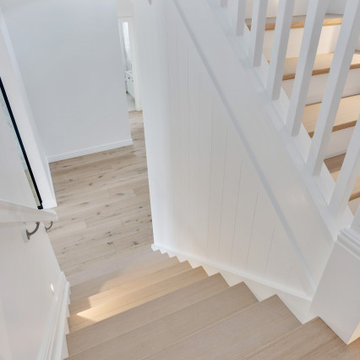
Esempio di una grande scala a "U" stile marino con pedata in legno, alzata in legno verniciato, parapetto in legno e pareti in perlinato
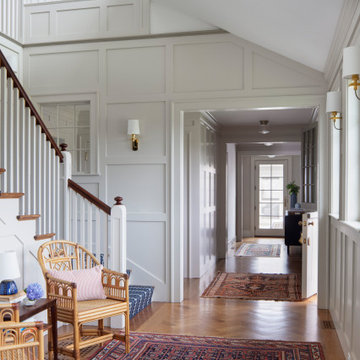
Island Cove House keeps a low profile on the horizon. On the driveway side it rambles along like a cottage that grew over time, while on the water side it is more ordered. Weathering shingles and gray-brown trim help the house blend with its surroundings. Heating and cooling are delivered by a geothermal system, and much of the electricity comes from solar panels.
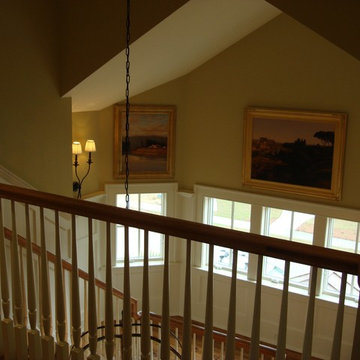
Tripp Smith
Foto di una scala a "U" stile marinaro di medie dimensioni con pedata in legno, alzata in legno verniciato, parapetto in legno e boiserie
Foto di una scala a "U" stile marinaro di medie dimensioni con pedata in legno, alzata in legno verniciato, parapetto in legno e boiserie
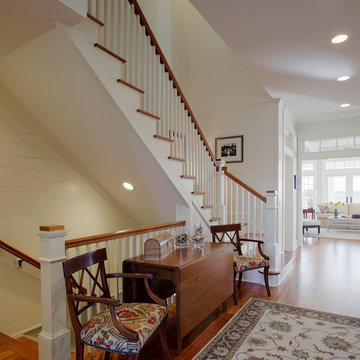
Atlantic Archives, Inc./Richard Leo Johnson
SGA Architecture LLC
Foto di una grande scala a "L" costiera con pedata in legno, alzata in legno, parapetto in legno e pareti in perlinato
Foto di una grande scala a "L" costiera con pedata in legno, alzata in legno, parapetto in legno e pareti in perlinato
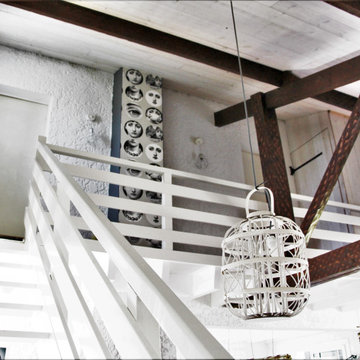
Ispirazione per una scala a rampa dritta stile marinaro con pedata in legno verniciato, nessuna alzata, parapetto in legno e carta da parati
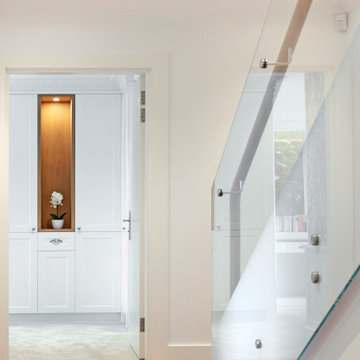
Stunning staircase with curved handrails
Esempio di una grande scala curva stile marinaro con pedata in legno, alzata in legno verniciato, parapetto in legno e carta da parati
Esempio di una grande scala curva stile marinaro con pedata in legno, alzata in legno verniciato, parapetto in legno e carta da parati
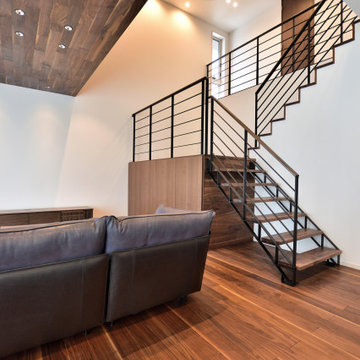
PHOTO CONTEST 2018 応募作品
[コメント]
カーペット、シャンデリア、楕円の天井形状の空間に対して、空間を引き立たせるアイテムとしてスクリーンパネルでホワイトの階段としました。
Foto di una scala a "U" stile marino di medie dimensioni con pedata in legno, nessuna alzata, parapetto in metallo e carta da parati
Foto di una scala a "U" stile marino di medie dimensioni con pedata in legno, nessuna alzata, parapetto in metallo e carta da parati
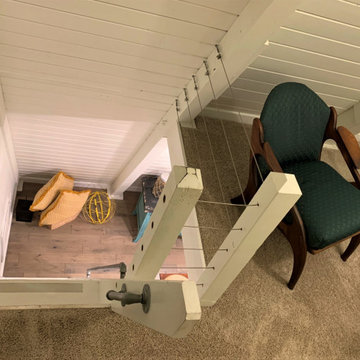
This tiny house is a remodel project on a house with two bedrooms, plus a sleeping loft, as photographed. It was originally built in the 1970's, converted to serve as an Air BnB in a resort community. It is in-the-works to remodel again, this time coming up to current building codes including a conventional switchback stair and full bath on each floor. Upon completion it will become a plan for sale on the website Down Home Plans.
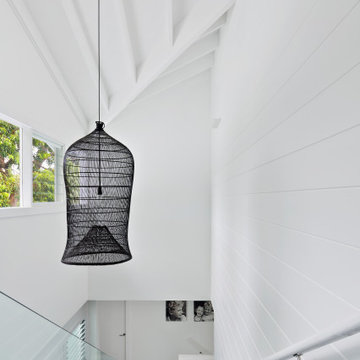
Esempio di una grande scala stile marinaro con alzata in travertino, parapetto in vetro e boiserie
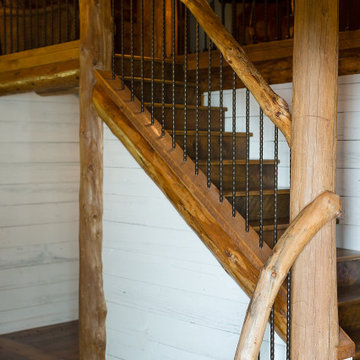
Esempio di una scala stile marino con pedata in legno, alzata in legno verniciato, parapetto in legno e pareti in legno
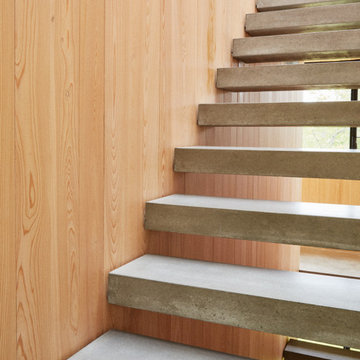
Open riser, floating concrete treads
Immagine di una scala a rampa dritta stile marino di medie dimensioni con pedata in cemento, nessuna alzata, parapetto in metallo e pareti in legno
Immagine di una scala a rampa dritta stile marino di medie dimensioni con pedata in cemento, nessuna alzata, parapetto in metallo e pareti in legno
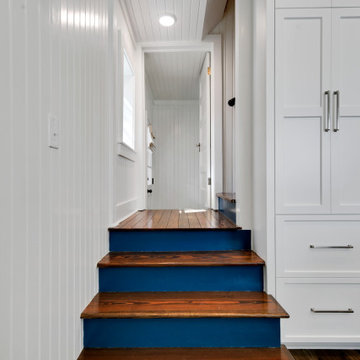
Immagine di una scala stile marino con pedata in legno, alzata in legno e pareti in perlinato
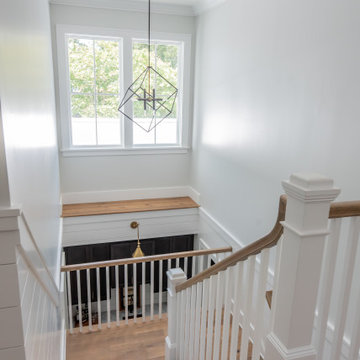
Open staircase with large windows, oversized lantern, with views to the wet bar down below
Idee per una scala a "U" costiera con pedata in legno, alzata in legno, parapetto in legno e pareti in perlinato
Idee per una scala a "U" costiera con pedata in legno, alzata in legno, parapetto in legno e pareti in perlinato
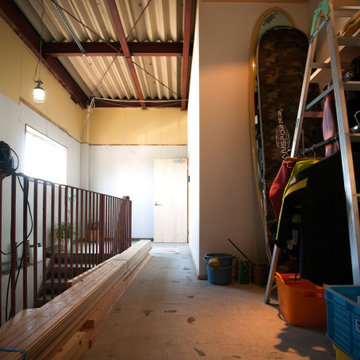
階段を上がったところ。住宅部分のエントランスです。いろんな道具を仕舞えるちょっとした物置になっています。
Ispirazione per una scala a rampa dritta stile marino di medie dimensioni con parapetto in metallo e carta da parati
Ispirazione per una scala a rampa dritta stile marino di medie dimensioni con parapetto in metallo e carta da parati
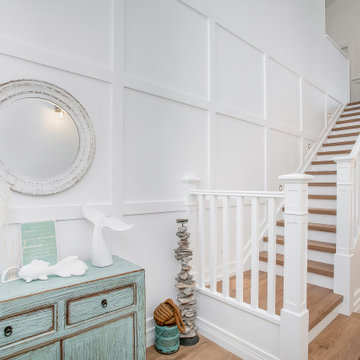
Ispirazione per una grande scala a "L" costiera con pedata in legno, alzata in legno verniciato, parapetto in legno e boiserie
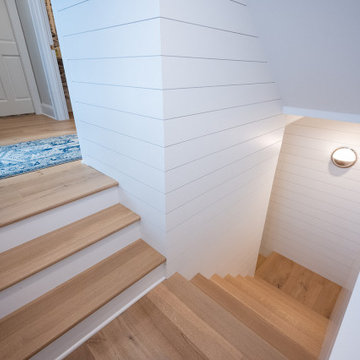
This lovely Nantucket-style home was craving an update and one that worked well with today's family and lifestyle. The remodel included a full kitchen remodel, a reworking of the back entrance to include the conversion of a tuck-under garage stall into a rec room and full bath, a lower level mudroom equipped with a dog wash and a dumbwaiter to transport heavy groceries to the kitchen, an upper-level mudroom with enclosed lockers, which is off the powder room and laundry room, and finally, a remodel of one of the upper-level bathrooms.
The homeowners wanted to preserve the structure and style of the home which resulted in pulling out the Nantucket inherent bones as well as creating those cozy spaces needed in Minnesota, resulting in the perfect marriage of styles and a remodel that works today's busy family.
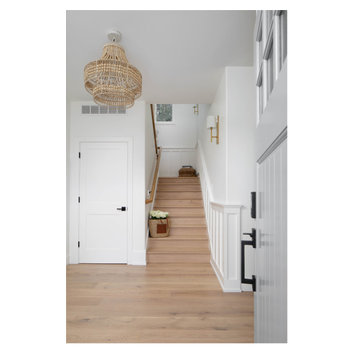
Esempio di una scala a "U" stile marinaro di medie dimensioni con pedata in legno, alzata in legno, parapetto in legno e boiserie
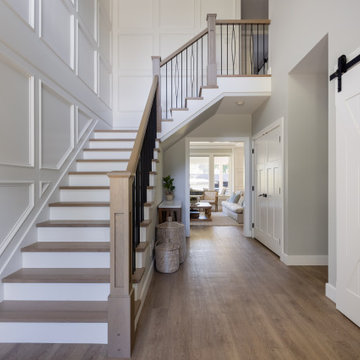
Ispirazione per una grande scala a "L" stile marino con pedata in legno, alzata in legno verniciato, parapetto in materiali misti e pannellatura
219 Foto di scale stile marinaro
6
