Scale
Filtra anche per:
Budget
Ordina per:Popolari oggi
81 - 100 di 387 foto
1 di 3
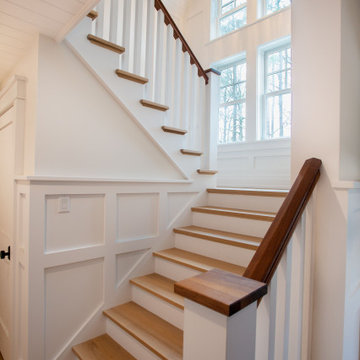
Idee per una scala a "U" costiera di medie dimensioni con pedata in legno, alzata in legno verniciato, parapetto in legno e boiserie
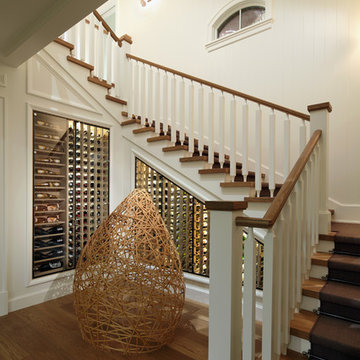
Photo by Erhard Preiffer
Esempio di una grande scala a "U" stile marino con pedata in legno, alzata in moquette e parapetto in legno
Esempio di una grande scala a "U" stile marino con pedata in legno, alzata in moquette e parapetto in legno
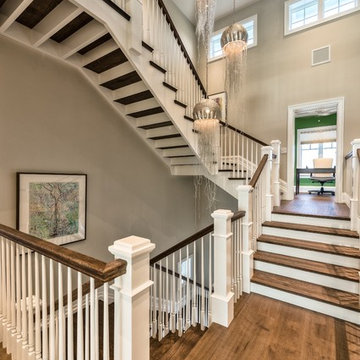
Custom Built three story open stair
Immagine di un'ampia scala sospesa costiera con pedata in legno e alzata in legno verniciato
Immagine di un'ampia scala sospesa costiera con pedata in legno e alzata in legno verniciato
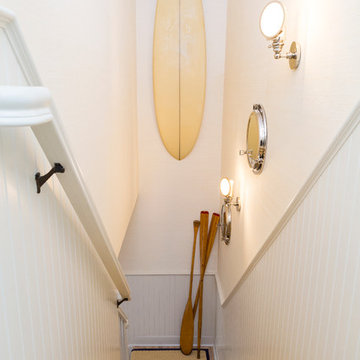
Hallway gallery to the home's second floor. Displayed is a vintage surfboard, nautical sconces and mirrors, and a collection of vintage oars. Custom sisal runner with navy blue binding adorn the bleached oak stairs.
See more at: http://chango.co/portfolio/east-hampton-beach-cottage/
Photo by: Ball & Albanese
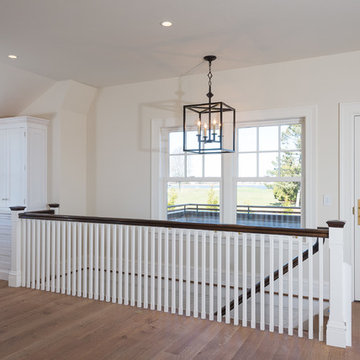
Photographed by Karol Steczkowski
Esempio di una scala a rampa dritta stile marino con pedata in legno e alzata in legno
Esempio di una scala a rampa dritta stile marino con pedata in legno e alzata in legno
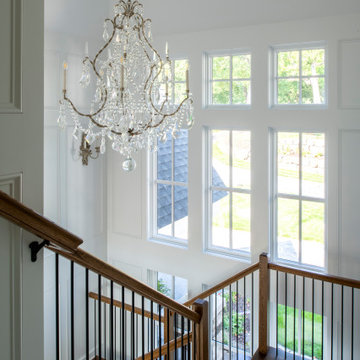
Builder: Michels Homes
Interior Design: Talla Skogmo Interior Design
Cabinetry Design: Megan at Michels Homes
Photography: Scott Amundson Photography
Esempio di una grande scala a "L" stile marinaro con pedata in legno, alzata in legno, parapetto in legno e pannellatura
Esempio di una grande scala a "L" stile marinaro con pedata in legno, alzata in legno, parapetto in legno e pannellatura
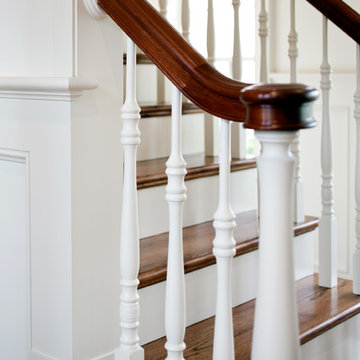
The newel post on this staircase handrail showcases the architectural details in this Edgartown home. Greg Premru Photography
Immagine di una scala stile marino di medie dimensioni con pedata in legno e alzata in legno verniciato
Immagine di una scala stile marino di medie dimensioni con pedata in legno e alzata in legno verniciato
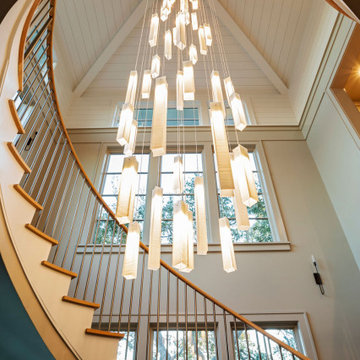
Idee per un'ampia scala a chiocciola stile marino con pedata in legno e parapetto in legno
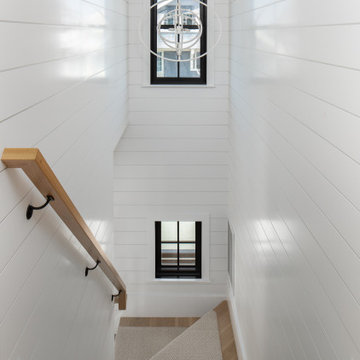
Foto di una scala a rampa dritta costiera di medie dimensioni con pedata in legno, alzata in legno verniciato, parapetto in legno e pareti in perlinato
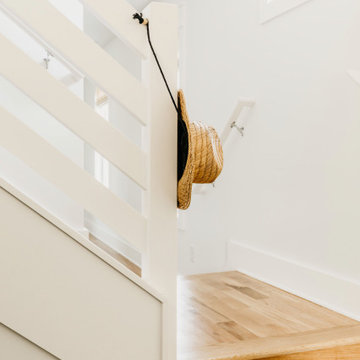
White Staircase in Coastal Home, Horizontal Railing, Oak Risers and Treads on Stairs, Open Railing, Light Stairwell
Idee per una scala a rampa dritta stile marinaro di medie dimensioni con pedata in legno, alzata in legno e parapetto in legno
Idee per una scala a rampa dritta stile marinaro di medie dimensioni con pedata in legno, alzata in legno e parapetto in legno
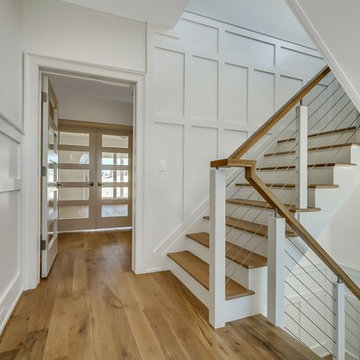
Idee per un'ampia scala a "L" stile marino con pedata in legno, alzata in legno e parapetto in cavi
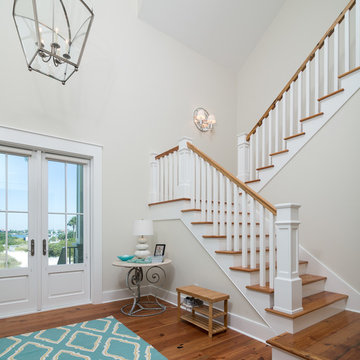
Greg Reigler
Ispirazione per una grande scala a "L" costiera con pedata in legno e alzata in legno verniciato
Ispirazione per una grande scala a "L" costiera con pedata in legno e alzata in legno verniciato
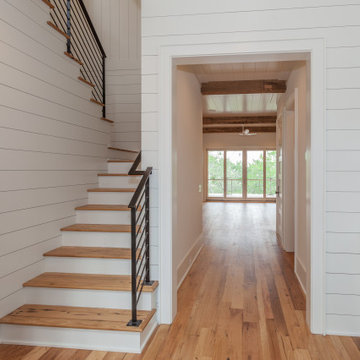
Wormy Chestnut floor through-out. Horizontal & vertical shiplap wall covering. Iron deatils in the custom railing & custom barn doors.
Immagine di una grande scala a "U" stile marinaro con pedata in legno, alzata in legno verniciato, parapetto in metallo e pareti in perlinato
Immagine di una grande scala a "U" stile marinaro con pedata in legno, alzata in legno verniciato, parapetto in metallo e pareti in perlinato
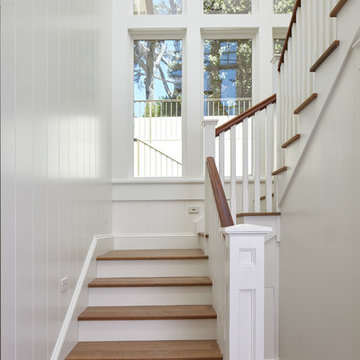
Photo by: Russell Abraham
Idee per una scala a "L" costiera di medie dimensioni con pedata in legno e alzata in legno verniciato
Idee per una scala a "L" costiera di medie dimensioni con pedata in legno e alzata in legno verniciato
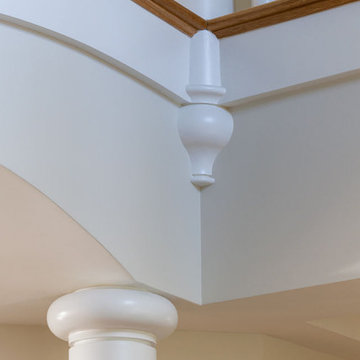
Pleasant Heights is a newly constructed home that sits atop a large bluff in Chatham overlooking Pleasant Bay, the largest salt water estuary on Cape Cod.
-
Two classic shingle style gambrel roofs run perpendicular to the main body of the house and flank an entry porch with two stout, robust columns. A hip-roofed dormer—with an arch-top center window and two tiny side windows—highlights the center above the porch and caps off the orderly but not too formal entry area. A third gambrel defines the garage that is set off to one side. A continuous flared roof overhang brings down the scale and helps shade the first-floor windows. Sinuous lines created by arches and brackets balance the linear geometry of the main mass of the house and are playful and fun. A broad back porch provides a covered transition from house to landscape and frames sweeping views.
-
Inside, a grand entry hall with a curved stair and balcony above sets up entry to a sequence of spaces that stretch out parallel to the shoreline. Living, dining, kitchen, breakfast nook, study, screened-in porch, all bedrooms and some bathrooms take in the spectacular bay view. A rustic brick and stone fireplace warms the living room and recalls the finely detailed chimney that anchors the west end of the house outside.
-
PSD Scope Of Work: Architecture, Landscape Architecture, Construction |
Living Space: 6,883ft² |
Photography: Brian Vanden Brink |
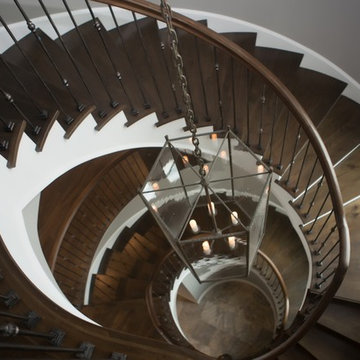
This stair is one of our favorites from 2018, it’s truly a masterpiece!
Custom walnut rails, risers & skirt with wrought iron balusters over a 3-story concrete circular stair carriage.
The magnitude of the stair combined with natural light, made it difficult to convey its pure beauty in photographs. Special thanks to Sawgrass Construction for sharing some of their photos with us to post along with ours.
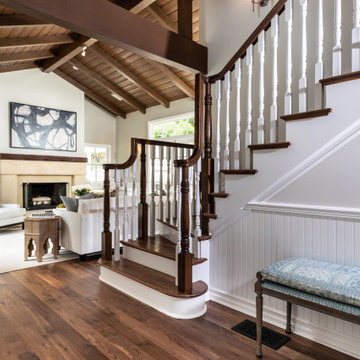
The center hallway leading to the living room, with dining room to the left. The stairs lead to the master bedroom suite.
Ispirazione per una grande scala stile marinaro con boiserie
Ispirazione per una grande scala stile marinaro con boiserie
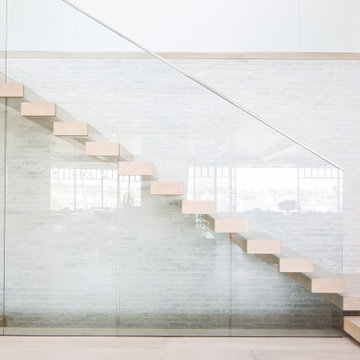
Esempio di un'ampia scala sospesa stile marino con pedata in legno e parapetto in vetro
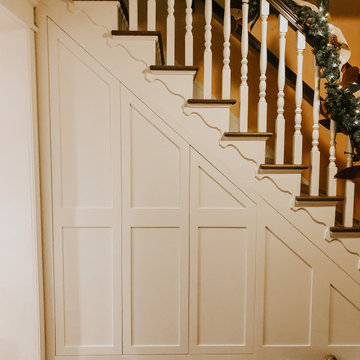
Put that empty space under your stairs to work. We created a custom built in storage space in a foyer that previously had no closet.
Esempio di una piccola scala costiera
Esempio di una piccola scala costiera
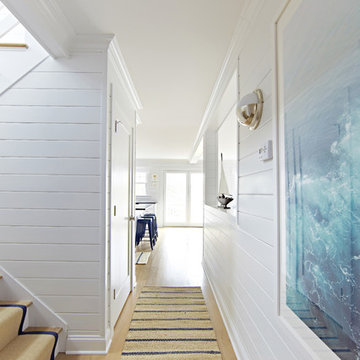
Interior Architecture, Interior Design, Art Curation, and Custom Millwork & Furniture Design by Chango & Co.
Construction by Siano Brothers Contracting
Photography by Jacob Snavely
See the full feature inside Good Housekeeping
5