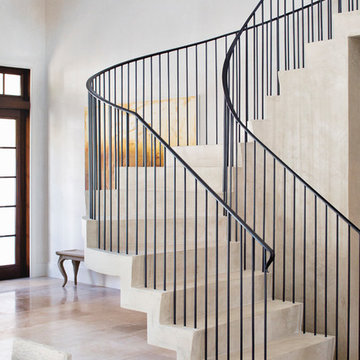309 Foto di scale stile marinaro con parapetto in metallo
Filtra anche per:
Budget
Ordina per:Popolari oggi
81 - 100 di 309 foto
1 di 3
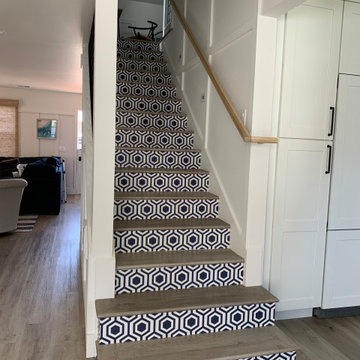
Staircase with wallpaper
Esempio di una piccola scala stile marinaro con pedata in legno, parapetto in metallo e pannellatura
Esempio di una piccola scala stile marinaro con pedata in legno, parapetto in metallo e pannellatura
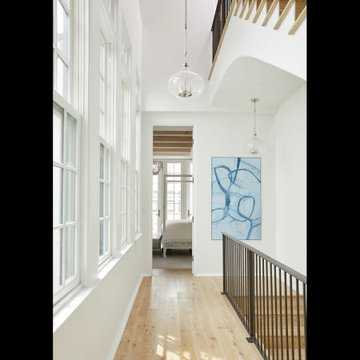
Published in Coastal Lifestyle Magazine, March 2021
www.coastallifestylemagazine.com/alys-beach-home
Photography by Colleen Duffley
When Marianne Temple and Robyn Prince, the principals of Home Design Group of Atlanta and Santa Rosa Beach, were brought in to work their magic on a home in Alys Beach, the design phase and much of the construction was complete. They welcomed the opportunity to get involved in the important final stage and to bring fun and whimsy along with casual elegance to the project. The owners – a young family with children and dogs – knew what they were looking for in a long-term vacation destination. They had engaged the services of Domin Bock Architects of Rosemary Beach and general contractor Hufham Farris Construction of Santa Rosa Beach to design and build a home that is child-friendly and low maintenance, but timeless and welcoming at the same time. When Temple and Prince came aboard, their mission was to make the Alys Beach home a reflection of the owners’ personality and lifestyle. “I like to think we were successful,” says Temple. “We were able to source all the bedding, draperies, and other soft goods, and to assist in selecting lighting, art, and accessories throughout the home.”
The home is located on the south side of 30A and enjoys access to all of the Alys Beach amenities. In addition, it has a pool, which quite literally seems to be the center – and the heart – of the home. The square pool can be accessed directly by steps from the private courtyard patio and is anchored by a stunning water wall and oversize stepping stones along one side. The expansive great room has unobstructed views of the pool through floor-to-ceiling glass panels. The room is furnished with low, plush upholstered pieces with rich blue accents, and an oval dining table with a stunning chandelier above. The bleached pecky cypress ceilings by E.F. San Juan are punctuated with substantial white-painted beams. Set apart by a sleek oversized island with a farmhouse sink, the open kitchen provides plenty of room for gathering or dining and is topped off by three matching gold-trimmed white pendant lights. The restaurant-quality six-burner cooktop in the arched wall opposite is flanked by tall cabinets and topped by four clerestory windows that admit wonderful light to the entire space. There is one guest bedroom on the main level, with a full bath, spacious closet, and a private sitting area.
E. F. San Juan of Youngstown, Florida, supplied all the woodwork details that provide finishing touches to the residence’s crisp white canvas in this quintessential courtyard home. Like many of the community’s buildings, this private residence contains minimal woodwork, maintaining the clean, elegant Alys Beach vision; still, the interior and exterior trim and brackets offer a sleek yet natural feel reflecting the beaches that are steps away from the front door. Their team worked with Weather Shield to provide stunning and functional custom impact-rated windows and Loewen to create custom doors that protect the house from the Gulf Coast elements.
“We have had the privilege of creating wood parts and custom doors, railings, and gates for many of the gorgeous homes in Alys Beach,” says E. F. San Juan president Edward A. San Juan. “This home’s minimal trim makes the other wood elements stand out, like the pecky cypress ceilings. The windows and doors are often-overlooked elements that we love collaborating on with our vendors like Loewen and Weather Shield because they make such good-looking products. They open up this home to the beautiful natural light, the courtyard pool, and the stunning views of the town just outside while also protecting from high winds, rain, and U.V. rays.”
The broad wooden staircase with open metal handrails leads to the sleeping quarters. The second floor houses the master suite with custom barn doors, also by E.F. San Juan, leading into the master bathroom with its luxurious bath and unique freestanding tub. A second guest room with a king-size bed and full bath also occupy the second floor. “The master bath is definitely my favorite feature of the home,” says Temple. “It is beyond all expectation – a true luxury.” The adult bedrooms are serene and sophisticated, with sleek lines and restful blue hues throughout. Cathedral ceilings, arched openings for the beds, sun-drenched sitting areas, plenty of natural light, and luxurious baths contribute to the feeling of peaceful elegance.
The children’s areas are in direct and happy contrast to the adults’ retreats. The bunk room, also on the second level, is just plain fun, with two sets of custom-built marine blue bunks piled high with pillows and whimsical stuffed animals, flanking a tall set of shelves full of toys and books. Oversize baskets provide storage for more toys, and colorful throw rugs provide plenty of sitting space for floor playtime. This kid-friendly space can grow and change with the children who occupy it – it will work well for tweens, teens, and beyond. “We designed the bunk room,” says Prince, “and I think it is a huge success. It may be my favorite feature of the home.”
The top floor is dedicated to the children’s den/playroom/media room and the dramatic rooftop lounge. The children’s space is furnished with beanbag chairs, a low game table, a big-screen television mounted on a custom-fabricated aqua wall, and arched French doors leading to the rooftop lounge area. “This area is, quite literally, the icing on the cake,” says Temple. “It boasts a view of the Gulf and great views down South Charles Street.” This secluded deck features a gas fireplace and comfy furnishings for enjoying beautiful evenings year-round.
HOME DESIGN GROUP
(229) 347-6052
homedesigngrp.com
E.F. SAN JUAN
(850) 722-4830
efsanjuan.com
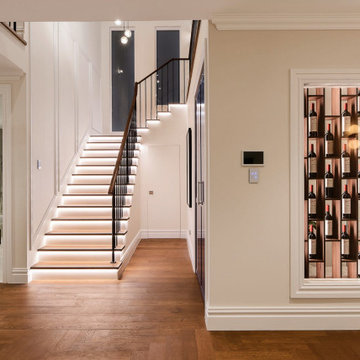
A staircase to impress.
Esempio di una scala a "L" stile marinaro di medie dimensioni con pedata in legno, alzata in legno verniciato, parapetto in metallo e pannellatura
Esempio di una scala a "L" stile marinaro di medie dimensioni con pedata in legno, alzata in legno verniciato, parapetto in metallo e pannellatura
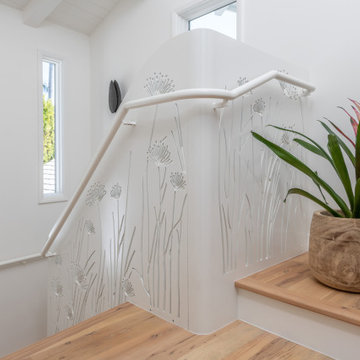
A custom, laser cut railing was designed with a Queen Anne’s lace pattern, a plant beloved by butterflies and bees. The railing carries the natural, plant and pollinator themes from the downstairs into the upper areas of the home, illuminated by tulip sconces. The open patterning invites light to travel through the staircase. The design encourages a moment of pause and appreciation while moving through the day’s routines. The stairs are made with the same FSC certified reclaimed wood found throughout the home’s flooring. A thin profile and and white powder coating keep the metal railing light and airy.
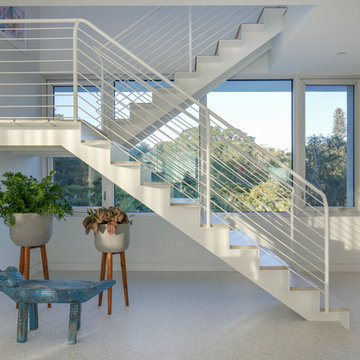
BeachHaus is built on a previously developed site on Siesta Key. It sits directly on the bay but has Gulf views from the upper floor and roof deck.
The client loved the old Florida cracker beach houses that are harder and harder to find these days. They loved the exposed roof joists, ship lap ceilings, light colored surfaces and inviting and durable materials.
Given the risk of hurricanes, building those homes in these areas is not only disingenuous it is impossible. Instead, we focused on building the new era of beach houses; fully elevated to comfy with FEMA requirements, exposed concrete beams, long eaves to shade windows, coralina stone cladding, ship lap ceilings, and white oak and terrazzo flooring.
The home is Net Zero Energy with a HERS index of -25 making it one of the most energy efficient homes in the US. It is also certified NGBS Emerald.
Photos by Ryan Gamma Photography
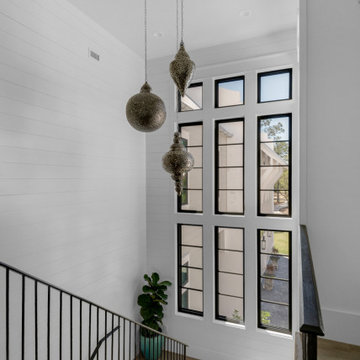
Ispirazione per una grande scala a "U" stile marino con pedata in legno, parapetto in metallo e pareti in perlinato
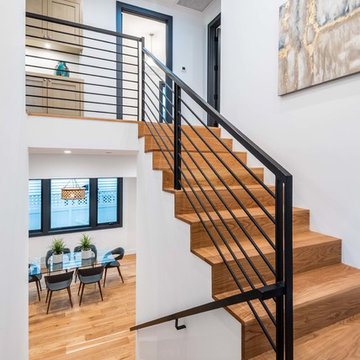
Ispirazione per una scala a "U" stile marino di medie dimensioni con pedata in legno, alzata in legno e parapetto in metallo
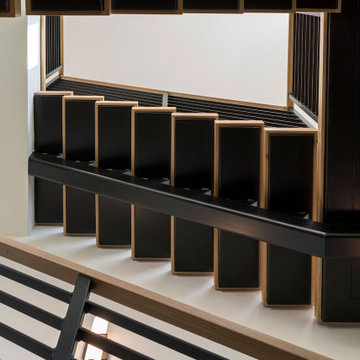
Esempio di una grande scala a "U" stile marinaro con pedata in legno, nessuna alzata e parapetto in metallo
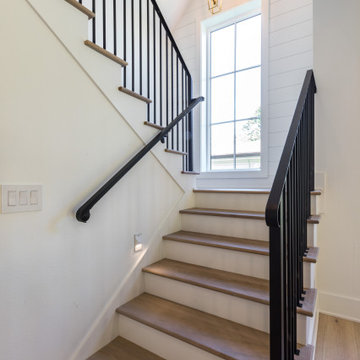
Light filled stair case with wood treads and custom iron railing.
Ispirazione per una scala a "U" costiera di medie dimensioni con pedata in legno, alzata in legno e parapetto in metallo
Ispirazione per una scala a "U" costiera di medie dimensioni con pedata in legno, alzata in legno e parapetto in metallo
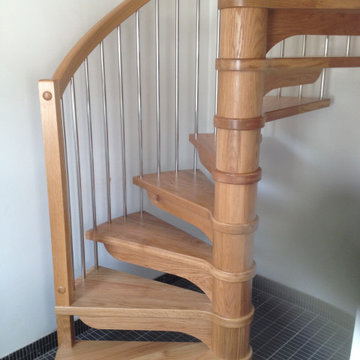
Small but beautiful Oak spiral staircase with stainless steel spindles for a seafront apartment in Falmouth.
Ispirazione per una piccola scala a chiocciola stile marinaro con pedata in legno, alzata in legno e parapetto in metallo
Ispirazione per una piccola scala a chiocciola stile marinaro con pedata in legno, alzata in legno e parapetto in metallo
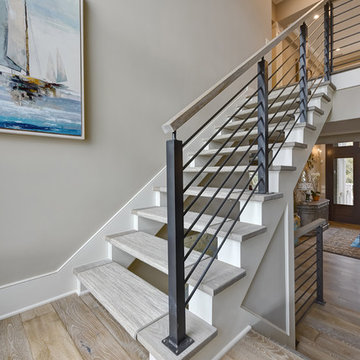
William Quarles Photography
Esempio di una scala stile marino con nessuna alzata e parapetto in metallo
Esempio di una scala stile marino con nessuna alzata e parapetto in metallo
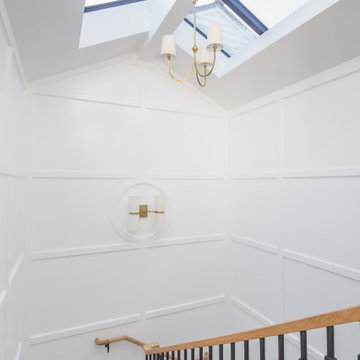
Esempio di una scala stile marinaro con alzata in legno verniciato, parapetto in metallo, pannellatura e pedata in legno
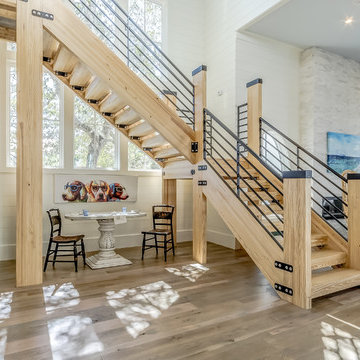
Foto di una grande scala a "U" costiera con pedata in legno, nessuna alzata e parapetto in metallo
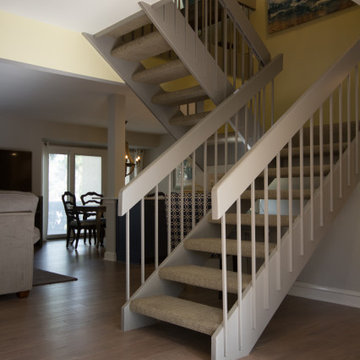
Esempio di una scala sospesa costiera di medie dimensioni con pedata in moquette, nessuna alzata e parapetto in metallo
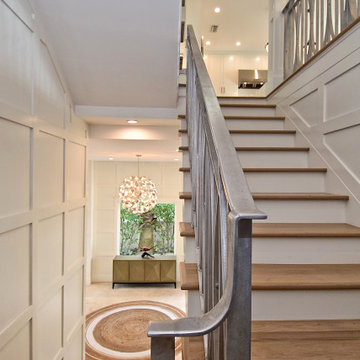
White Oak staircase with Custom Stainless Steel Railing
Idee per una scala a "U" stile marinaro con pedata in legno, alzata in legno verniciato e parapetto in metallo
Idee per una scala a "U" stile marinaro con pedata in legno, alzata in legno verniciato e parapetto in metallo
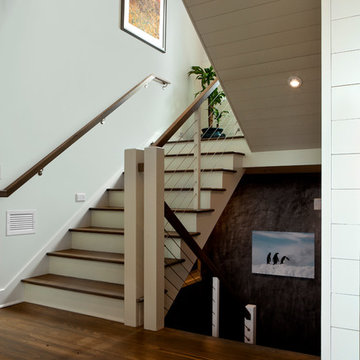
photo by Dickson Dunlap
Foto di una grande scala stile marino con pedata in legno, alzata in legno e parapetto in metallo
Foto di una grande scala stile marino con pedata in legno, alzata in legno e parapetto in metallo
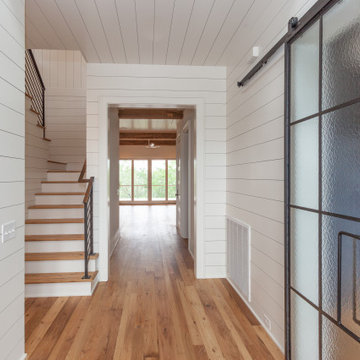
Wormy Chestnut floor through-out. Horizontal & vertical shiplap wall covering. Iron deatils in the custom railing & custom barn doors.
Esempio di una grande scala a "U" stile marino con pedata in legno, alzata in legno verniciato, parapetto in metallo e pareti in perlinato
Esempio di una grande scala a "U" stile marino con pedata in legno, alzata in legno verniciato, parapetto in metallo e pareti in perlinato
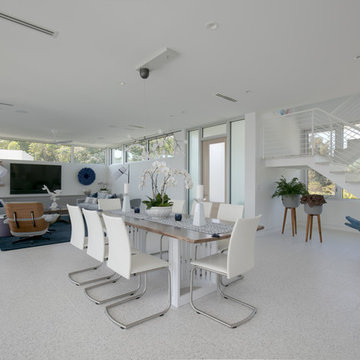
BeachHaus is built on a previously developed site on Siesta Key. It sits directly on the bay but has Gulf views from the upper floor and roof deck.
The client loved the old Florida cracker beach houses that are harder and harder to find these days. They loved the exposed roof joists, ship lap ceilings, light colored surfaces and inviting and durable materials.
Given the risk of hurricanes, building those homes in these areas is not only disingenuous it is impossible. Instead, we focused on building the new era of beach houses; fully elevated to comfy with FEMA requirements, exposed concrete beams, long eaves to shade windows, coralina stone cladding, ship lap ceilings, and white oak and terrazzo flooring.
The home is Net Zero Energy with a HERS index of -25 making it one of the most energy efficient homes in the US. It is also certified NGBS Emerald.
Photos by Ryan Gamma Photography
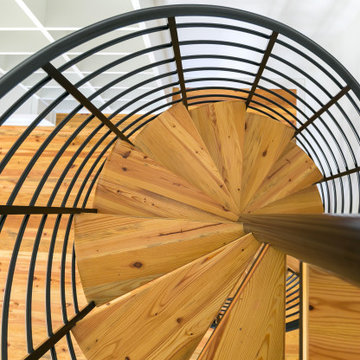
Esempio di una piccola scala a chiocciola stile marinaro con pedata in legno, nessuna alzata e parapetto in metallo
309 Foto di scale stile marinaro con parapetto in metallo
5
