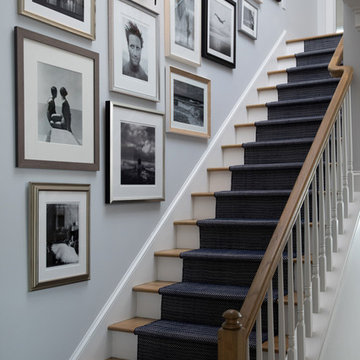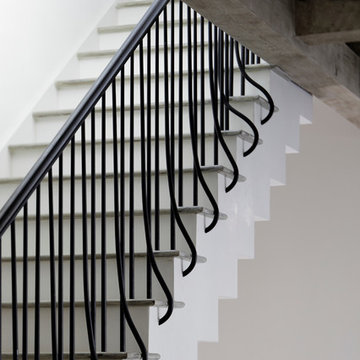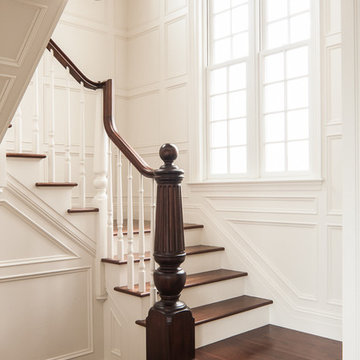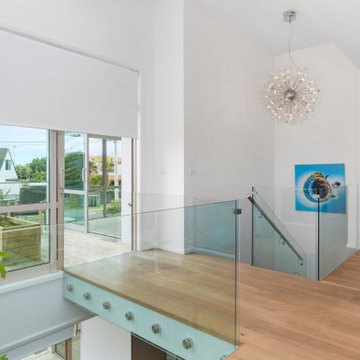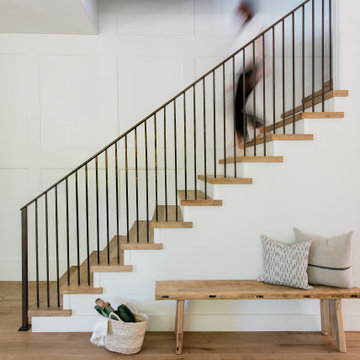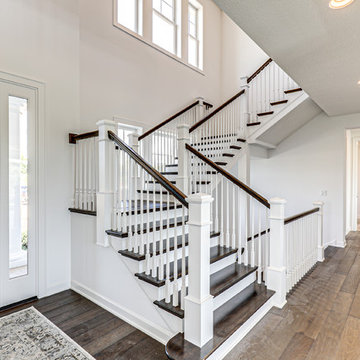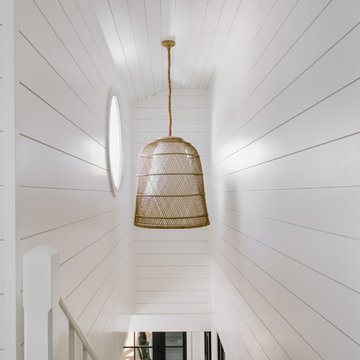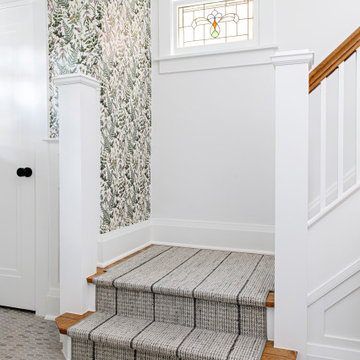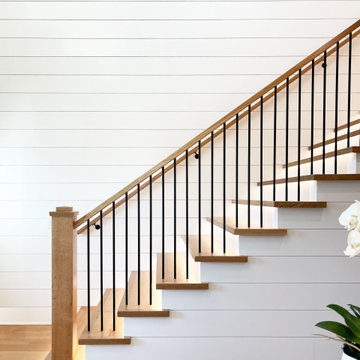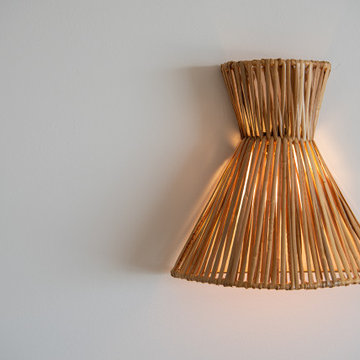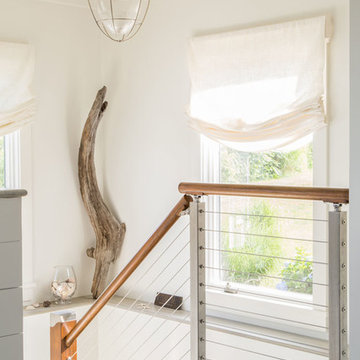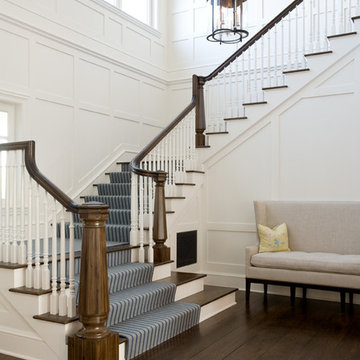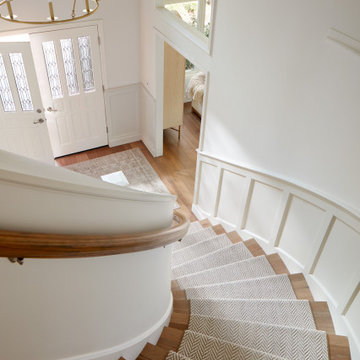2.895 Foto di scale stile marinaro bianche
Filtra anche per:
Budget
Ordina per:Popolari oggi
141 - 160 di 2.895 foto
1 di 3
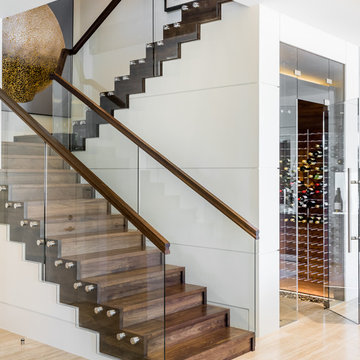
Immagine di una scala a "U" stile marinaro con pedata in legno, alzata in legno e parapetto in vetro
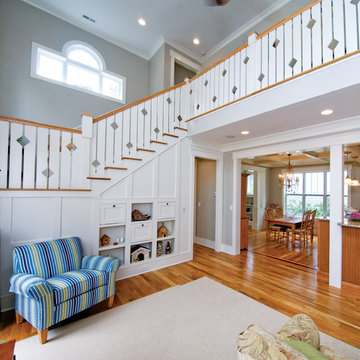
This narrow lot home plan has a surprisingly stylish façade with first and second level porches, multiple gables and arched windows.
The home features a formal living room with fireplace as well as a family room with two-story ceiling. This house plan's kitchen is spacious and efficient, conveniently positioned to service the dining room, breakfast room and family room with equal ease.
Upstairs in this home plan, the hall doubles as a balcony that overlooks the family room. The master suite is a treat with its tray ceiling, private porch, his and her walk-in closets and splendid bath. Two family bedrooms share access to a segmented bath with a dual sink vanity.
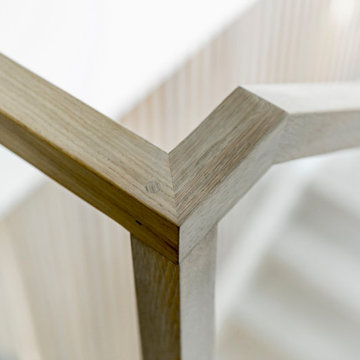
Nestled at the end of a long flag lot driveway in Amagansett, NY, a young couple purchased the property with intentions to construct a second home for their growing family. A home that would not only be comfortable for the immediate family but also serve and grow on busy summer weekends to accommodate extended family, friends, children and guests. The tight lot along with the sizable program culminated in the building envelope being pushed to every limit, restriction and regulation one could imagine. The resulting architecture possesses a traditional Hamptons cottage exterior juxtaposed with modern elements that help break up the single mass. Centered on the entry façade is a large double story window that shrouds the floating switchback staircase on the interior. A bluestone patio wraps three sides of the home, which, in the rear, leads to a small in ground pool with a frameless glass railing. In the interior, custom white washed white oak floors run throughout the home as well as on the floating central staircase. For a more modern style of living, the open living, kitchen and dining area serve as one large entertaining space. In an area surrounded by sprawling Mcmansions, this tightly knit home functions more similar to that of a large NYC apartment by serving the perfect balance between maximized form with the right amount of function given the strict parameters. Large glass sliders open the living and dining rooms to the backyard patio and pool creating harmony between the indoor and outdoor spaces. Shaker style cabinets in the kitchen pair with a more contemporary staircase softened by the warmer wood tones of the vertical slats that surround it.
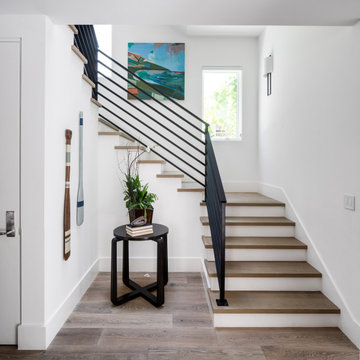
Ispirazione per una scala a "U" costiera con pedata in legno, alzata in legno verniciato e parapetto in cavi
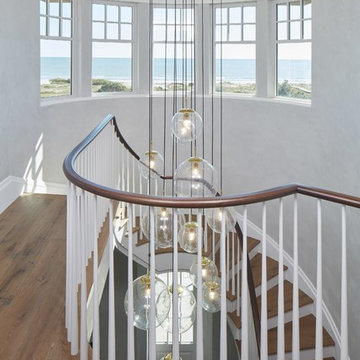
Nestled in the dunes on a double ocean front lot, the interior of this magnificent home is comprised of bespoke furnishings designed and built for each space. Carefully selected antiques and eclectic artwork blend colors and textures to create a comfortable, fresh palette balancing formality with a touch of whimsy granting the classic architecture an unexpected and lighthearted feel.
Photography: Dana Hoff
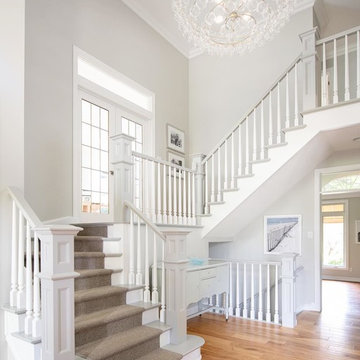
"Light and Bright" Custom wool, berber staircase runner and natural hardwood flooring. Another amazing project by Lilly Home and Design and our London, ON location.
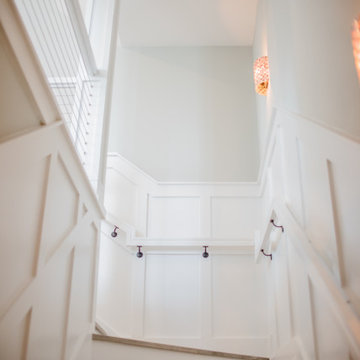
Ispirazione per una scala a "L" stile marinaro con pedata in marmo, alzata in legno, parapetto in cavi e boiserie
2.895 Foto di scale stile marinaro bianche
8
