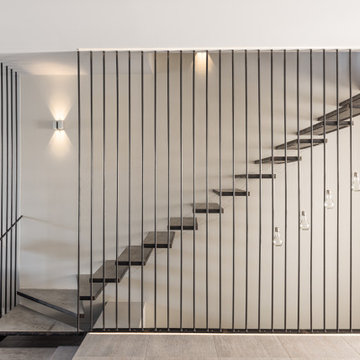Scale
Filtra anche per:
Budget
Ordina per:Popolari oggi
1 - 20 di 1.177 foto
1 di 3

For our client, who had previous experience working with architects, we enlarged, completely gutted and remodeled this Twin Peaks diamond in the rough. The top floor had a rear-sloping ceiling that cut off the amazing view, so our first task was to raise the roof so the great room had a uniformly high ceiling. Clerestory windows bring in light from all directions. In addition, we removed walls, combined rooms, and installed floor-to-ceiling, wall-to-wall sliding doors in sleek black aluminum at each floor to create generous rooms with expansive views. At the basement, we created a full-floor art studio flooded with light and with an en-suite bathroom for the artist-owner. New exterior decks, stairs and glass railings create outdoor living opportunities at three of the four levels. We designed modern open-riser stairs with glass railings to replace the existing cramped interior stairs. The kitchen features a 16 foot long island which also functions as a dining table. We designed a custom wall-to-wall bookcase in the family room as well as three sleek tiled fireplaces with integrated bookcases. The bathrooms are entirely new and feature floating vanities and a modern freestanding tub in the master. Clean detailing and luxurious, contemporary finishes complete the look.

Mit diesen 3 Lichtschächten gewinnt der Eingangsbereich an Luft und Licht. Das ursprüngliche Treppenhaus wurde mit einem Stahlträger zum Wohnbereich hin geöffnet. Die ursprünglichen überstehenden Mamortreppen kantig abgeschnitten und beton unique gespachtelt. Das offene Treppenhaus mit dem dahinterliegende Flur mit Oberlichtern bringt viel Licht und Sonne und eine andere Perspektive in den Wohnbereich.
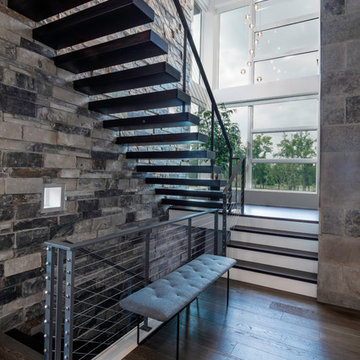
Kelly Ann Photos
Ispirazione per una scala sospesa minimalista con pedata in legno, nessuna alzata e parapetto in metallo
Ispirazione per una scala sospesa minimalista con pedata in legno, nessuna alzata e parapetto in metallo
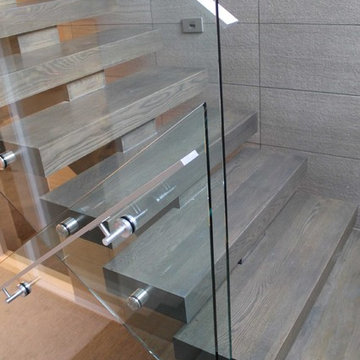
Ispirazione per una scala sospesa minimalista di medie dimensioni con pedata in legno e nessuna alzata
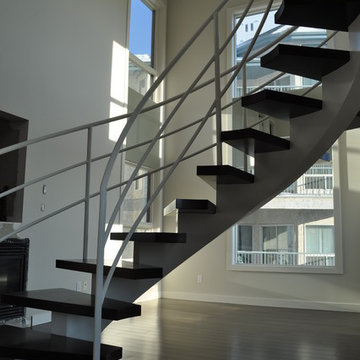
This Yacht style staircase was a welcome edition to a local loft renovation. Steel white center stringer uses a 225º twist and small freestanding heel to help gain support. Minimalist white pipe rail provides a beautiful contrast to the dark espresso colored treads.
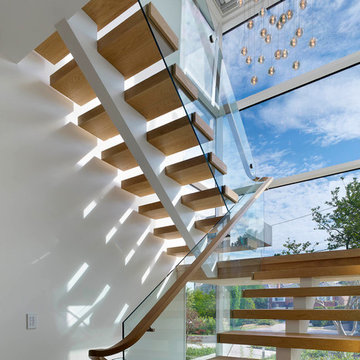
Tom Arban
Idee per una grande scala sospesa minimalista con pedata in legno e nessuna alzata
Idee per una grande scala sospesa minimalista con pedata in legno e nessuna alzata
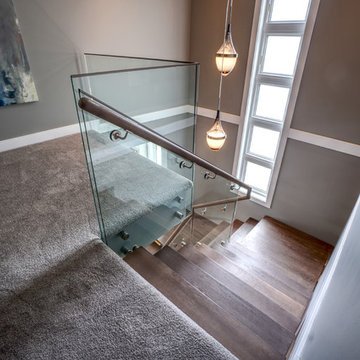
Stair case
Mark Rohmann Photography
604-805-0200
Foto di una grande scala sospesa contemporanea con pedata in legno, nessuna alzata e parapetto in vetro
Foto di una grande scala sospesa contemporanea con pedata in legno, nessuna alzata e parapetto in vetro
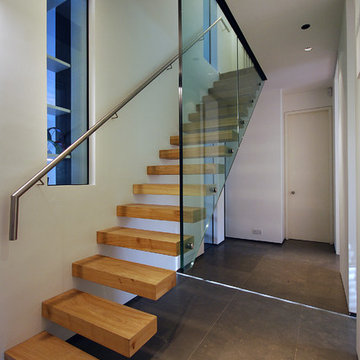
Photography: Lyndon Douglas
Ispirazione per una grande scala sospesa contemporanea con pedata in legno e nessuna alzata
Ispirazione per una grande scala sospesa contemporanea con pedata in legno e nessuna alzata

Esempio di una grande scala sospesa design con pedata in legno, parapetto in metallo e pareti in mattoni

Tony Hernandez Photography
Ispirazione per un'ampia scala sospesa design con pedata in cemento
Ispirazione per un'ampia scala sospesa design con pedata in cemento
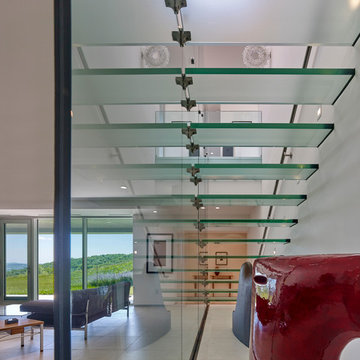
Design by Meister-Cox Architects, PC.
Photos by Don Pearse Photographers, Inc.
Immagine di una grande scala sospesa moderna con pedata in vetro, nessuna alzata e parapetto in vetro
Immagine di una grande scala sospesa moderna con pedata in vetro, nessuna alzata e parapetto in vetro
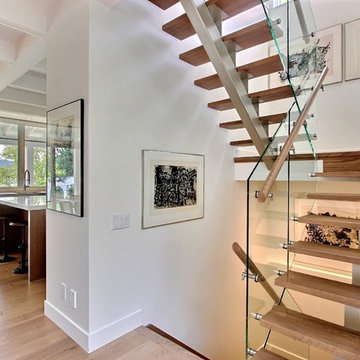
Maison par Construction McKinley
House by Construction McKinley
www.constructionmckinley.com
Foto di una scala sospesa moderna di medie dimensioni con pedata in legno e alzata in metallo
Foto di una scala sospesa moderna di medie dimensioni con pedata in legno e alzata in metallo
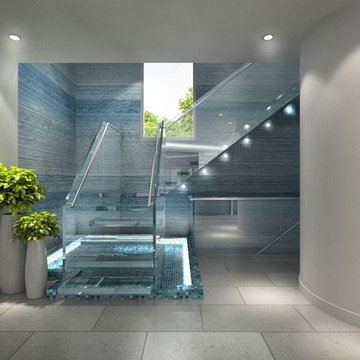
Realistic rendering
Immagine di una grande scala sospesa moderna con pedata in vetro e nessuna alzata
Immagine di una grande scala sospesa moderna con pedata in vetro e nessuna alzata
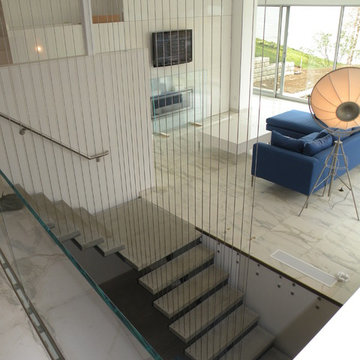
Ispirazione per una grande scala sospesa design con pedata in cemento, nessuna alzata e parapetto in metallo
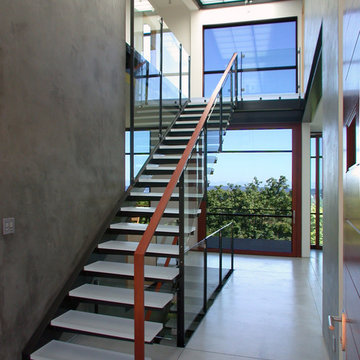
(c) balance associates, architects
Idee per una scala sospesa design con nessuna alzata
Idee per una scala sospesa design con nessuna alzata

Idee per una scala sospesa minimalista di medie dimensioni con pedata in legno, nessuna alzata, parapetto in cavi e pannellatura
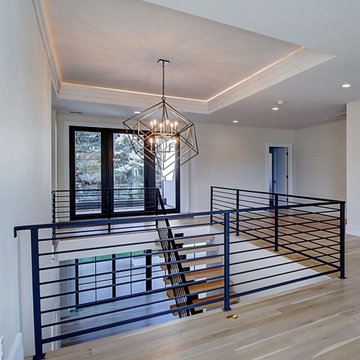
Inspired by the iconic American farmhouse, this transitional home blends a modern sense of space and living with traditional form and materials. Details are streamlined and modernized, while the overall form echoes American nastolgia. Past the expansive and welcoming front patio, one enters through the element of glass tying together the two main brick masses.
The airiness of the entry glass wall is carried throughout the home with vaulted ceilings, generous views to the outside and an open tread stair with a metal rail system. The modern openness is balanced by the traditional warmth of interior details, including fireplaces, wood ceiling beams and transitional light fixtures, and the restrained proportion of windows.
The home takes advantage of the Colorado sun by maximizing the southern light into the family spaces and Master Bedroom, orienting the Kitchen, Great Room and informal dining around the outdoor living space through views and multi-slide doors, the formal Dining Room spills out to the front patio through a wall of French doors, and the 2nd floor is dominated by a glass wall to the front and a balcony to the rear.
As a home for the modern family, it seeks to balance expansive gathering spaces throughout all three levels, both indoors and out, while also providing quiet respites such as the 5-piece Master Suite flooded with southern light, the 2nd floor Reading Nook overlooking the street, nestled between the Master and secondary bedrooms, and the Home Office projecting out into the private rear yard. This home promises to flex with the family looking to entertain or stay in for a quiet evening.
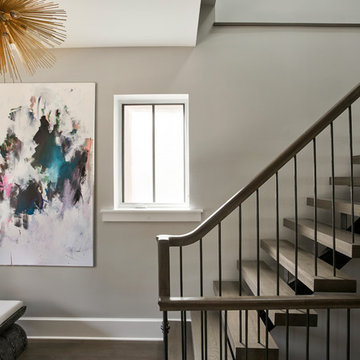
Idee per una scala sospesa classica di medie dimensioni con pedata in legno, parapetto in metallo e nessuna alzata
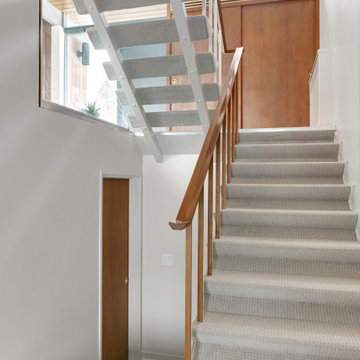
Mid-Century Modern Restoration
Esempio di una scala sospesa moderna di medie dimensioni con pedata in moquette e parapetto in legno
Esempio di una scala sospesa moderna di medie dimensioni con pedata in moquette e parapetto in legno
1
