2.186 Foto di scale sospese con parapetto in metallo
Filtra anche per:
Budget
Ordina per:Popolari oggi
121 - 140 di 2.186 foto
1 di 3
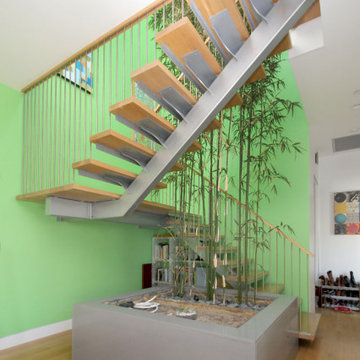
Esempio di una scala sospesa boho chic con pedata in legno, nessuna alzata e parapetto in metallo
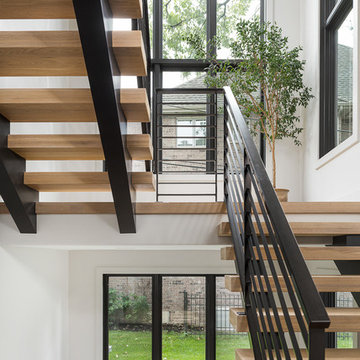
Picture Perfect House
Ispirazione per una grande scala sospesa contemporanea con pedata in legno, nessuna alzata e parapetto in metallo
Ispirazione per una grande scala sospesa contemporanea con pedata in legno, nessuna alzata e parapetto in metallo
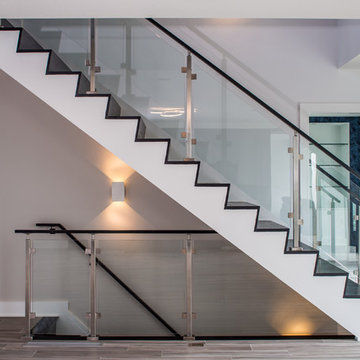
Immagine di una scala sospesa classica di medie dimensioni con pedata in marmo, alzata in vetro e parapetto in metallo

This modern waterfront home was built for today’s contemporary lifestyle with the comfort of a family cottage. Walloon Lake Residence is a stunning three-story waterfront home with beautiful proportions and extreme attention to detail to give both timelessness and character. Horizontal wood siding wraps the perimeter and is broken up by floor-to-ceiling windows and moments of natural stone veneer.
The exterior features graceful stone pillars and a glass door entrance that lead into a large living room, dining room, home bar, and kitchen perfect for entertaining. With walls of large windows throughout, the design makes the most of the lakefront views. A large screened porch and expansive platform patio provide space for lounging and grilling.
Inside, the wooden slat decorative ceiling in the living room draws your eye upwards. The linear fireplace surround and hearth are the focal point on the main level. The home bar serves as a gathering place between the living room and kitchen. A large island with seating for five anchors the open concept kitchen and dining room. The strikingly modern range hood and custom slab kitchen cabinets elevate the design.
The floating staircase in the foyer acts as an accent element. A spacious master suite is situated on the upper level. Featuring large windows, a tray ceiling, double vanity, and a walk-in closet. The large walkout basement hosts another wet bar for entertaining with modern island pendant lighting.
Walloon Lake is located within the Little Traverse Bay Watershed and empties into Lake Michigan. It is considered an outstanding ecological, aesthetic, and recreational resource. The lake itself is unique in its shape, with three “arms” and two “shores” as well as a “foot” where the downtown village exists. Walloon Lake is a thriving northern Michigan small town with tons of character and energy, from snowmobiling and ice fishing in the winter to morel hunting and hiking in the spring, boating and golfing in the summer, and wine tasting and color touring in the fall.
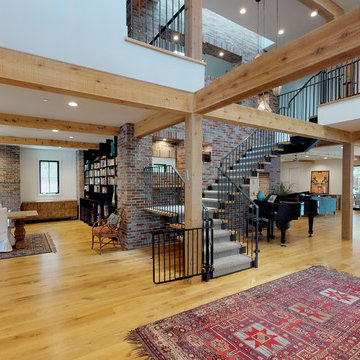
Photo by Bakers Man Productions
Idee per un'ampia scala sospesa chic con pedata in moquette, alzata in legno e parapetto in metallo
Idee per un'ampia scala sospesa chic con pedata in moquette, alzata in legno e parapetto in metallo
![Euclid Ave [Trinity - Bellwoods] Toronto ON](https://st.hzcdn.com/fimgs/pictures/staircases/euclid-ave-trinity-bellwoods-toronto-on-hope-designs-img~5621b7630d090fb5_7778-1-95340b4-w360-h360-b0-p0.jpg)
Idee per una grande scala sospesa minimal con pedata in legno, nessuna alzata e parapetto in metallo

Ispirazione per un'ampia scala sospesa tradizionale con pedata in legno, alzata in legno e parapetto in metallo
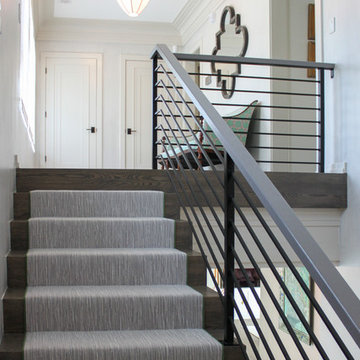
Century Stair met the architect's expectations by fabricating and installing a staircase that matched his aesthetic standards and high-end finishes; the clean and crisp zig-zag stringers were created by joining together modules of thick oak risers and nose less oak treads (fixed to the side walls with concealed joinery). A geometrical carpet selected by the owner, with subtle patterns and tones, makes this exquisitely proportioned stair work with the metal balustrade system and the home's elegant and eclectic interior design. Century Stair's artistic and technological achievements are proudly presented with this residential project. CSC © 1976-2020 Century Stair Company. All rights reserved.
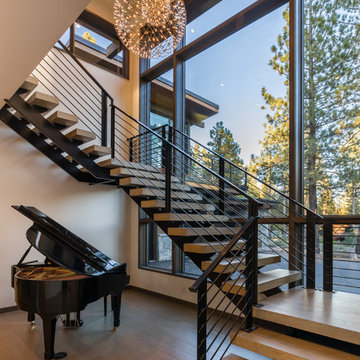
Stunning custom steel, timber and glass stairway by SANDBOX. Photo by Vance Fox
Esempio di una grande scala sospesa minimal con pedata in legno, nessuna alzata e parapetto in metallo
Esempio di una grande scala sospesa minimal con pedata in legno, nessuna alzata e parapetto in metallo
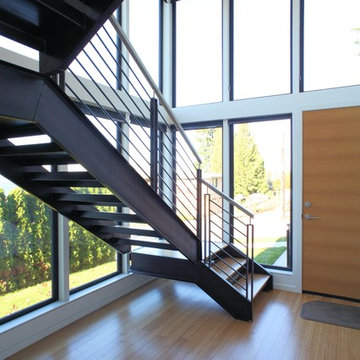
Pietro Potestà
Idee per una grande scala sospesa moderna con pedata in legno, parapetto in metallo e nessuna alzata
Idee per una grande scala sospesa moderna con pedata in legno, parapetto in metallo e nessuna alzata

A sculptural walnut staircase anchors the living area on the opposite end, while a board-formed concrete wall with integrated American-walnut casework and paneling ties the composition together. (Photography by Matthew Millman)
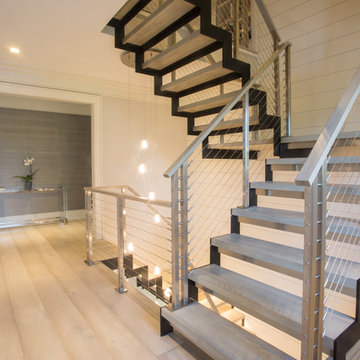
A custom made modern floating staircase with zig zag stringers, stainless steel risers and posts, cable infill and LED lighting.
Staircase by Keuka Studios
Photography by David Noonan Modern Fotographic
Construction by Redwood Construction & Consulting
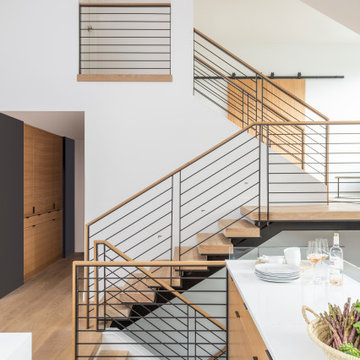
The floating stairs work amazingly in the space, and the dark accents are continued with the handrails. This view shows off just how open this design really is!
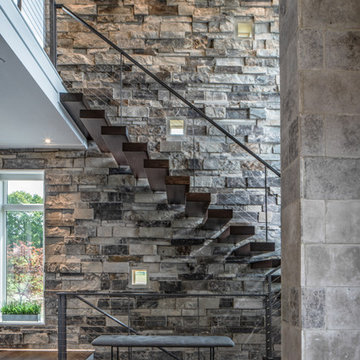
Kelly Ann Photos
Immagine di una scala sospesa moderna con pedata in legno, nessuna alzata e parapetto in metallo
Immagine di una scala sospesa moderna con pedata in legno, nessuna alzata e parapetto in metallo
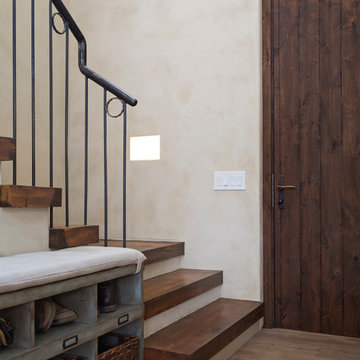
This Boulder, Colorado remodel by fuentesdesign demonstrates the possibility of renewal in American suburbs, and Passive House design principles. Once an inefficient single story 1,000 square-foot ranch house with a forced air furnace, has been transformed into a two-story, solar powered 2500 square-foot three bedroom home ready for the next generation.
The new design for the home is modern with a sustainable theme, incorporating a palette of natural materials including; reclaimed wood finishes, FSC-certified pine Zola windows and doors, and natural earth and lime plasters that soften the interior and crisp contemporary exterior with a flavor of the west. A Ninety-percent efficient energy recovery fresh air ventilation system provides constant filtered fresh air to every room. The existing interior brick was removed and replaced with insulation. The remaining heating and cooling loads are easily met with the highest degree of comfort via a mini-split heat pump, the peak heat load has been cut by a factor of 4, despite the house doubling in size. During the coldest part of the Colorado winter, a wood stove for ambiance and low carbon back up heat creates a special place in both the living and kitchen area, and upstairs loft.
This ultra energy efficient home relies on extremely high levels of insulation, air-tight detailing and construction, and the implementation of high performance, custom made European windows and doors by Zola Windows. Zola’s ThermoPlus Clad line, which boasts R-11 triple glazing and is thermally broken with a layer of patented German Purenit®, was selected for the project. These windows also provide a seamless indoor/outdoor connection, with 9′ wide folding doors from the dining area and a matching 9′ wide custom countertop folding window that opens the kitchen up to a grassy court where mature trees provide shade and extend the living space during the summer months.
With air-tight construction, this home meets the Passive House Retrofit (EnerPHit) air-tightness standard of
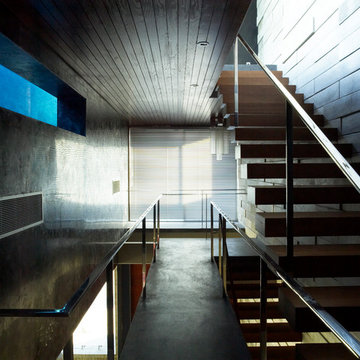
Modern "Artist in Residence" Floating Open Staircase With Water Feature View Into Rooftop Swimming Pool
Esempio di una scala sospesa minimalista con pedata in legno, nessuna alzata e parapetto in metallo
Esempio di una scala sospesa minimalista con pedata in legno, nessuna alzata e parapetto in metallo
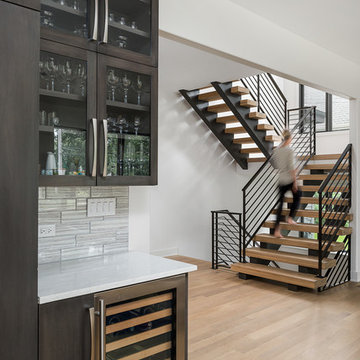
Picture Perfect House
Esempio di una grande scala sospesa design con pedata in legno, nessuna alzata e parapetto in metallo
Esempio di una grande scala sospesa design con pedata in legno, nessuna alzata e parapetto in metallo
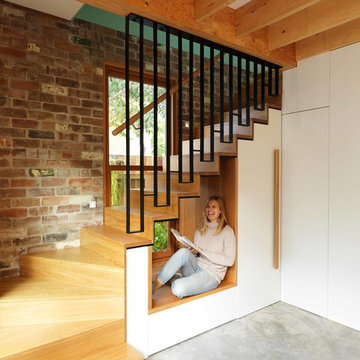
Nick Bowers Photography
Idee per una piccola scala sospesa moderna con pedata in legno, alzata in legno e parapetto in metallo
Idee per una piccola scala sospesa moderna con pedata in legno, alzata in legno e parapetto in metallo
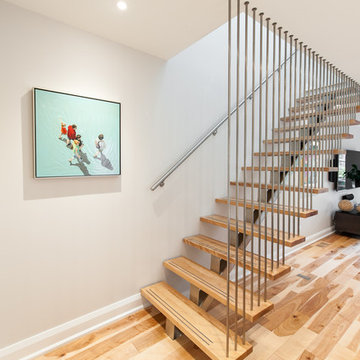
Artium gave the existing steel staircase a facelift by widening it, adding new reclaimed birch treads and stainless steel rods to the ceiling; creating a dramatic focal point in the space. Also hidden under the stairs is a trap door to the basement.
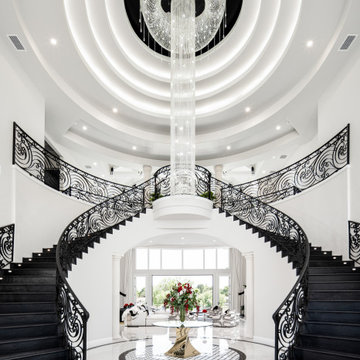
Grand entry foyer with black double staircase and high vaulted ceilings.
Foto di un'ampia scala sospesa moderna con pedata in legno, alzata in legno e parapetto in metallo
Foto di un'ampia scala sospesa moderna con pedata in legno, alzata in legno e parapetto in metallo
2.186 Foto di scale sospese con parapetto in metallo
7