2.186 Foto di scale sospese con parapetto in metallo
Filtra anche per:
Budget
Ordina per:Popolari oggi
101 - 120 di 2.186 foto
1 di 3
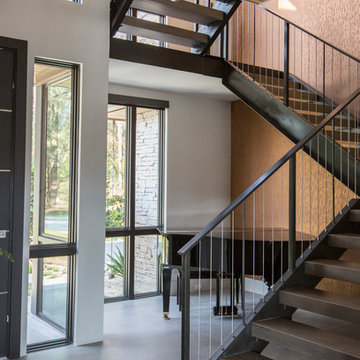
Jessie Preza Photography
Foto di una grande scala sospesa contemporanea con pedata in legno e parapetto in metallo
Foto di una grande scala sospesa contemporanea con pedata in legno e parapetto in metallo
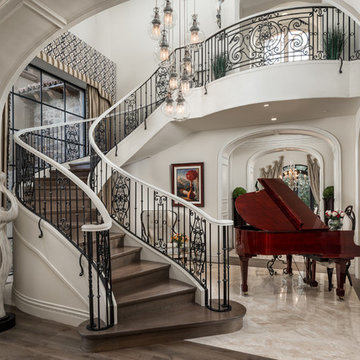
Gorgeous curved entry staircase, with dark wood, wrought iron railing and pendants hanging above.
Idee per un'ampia scala sospesa mediterranea con pedata in legno, nessuna alzata e parapetto in metallo
Idee per un'ampia scala sospesa mediterranea con pedata in legno, nessuna alzata e parapetto in metallo
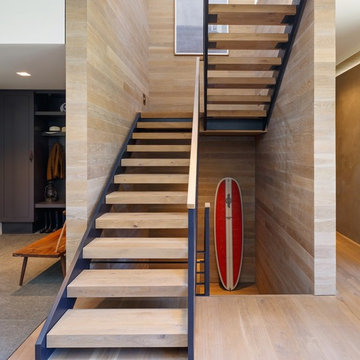
Modern Beach Retreat designed by Sharon Bonnemazou of Mode Interior Designs.
Featured in Interior Design Magazine. Inner Cover of July 2016 Issue. Photo by Collin Miller.

Foto di una piccola scala sospesa contemporanea con pedata in metallo, alzata in metallo e parapetto in metallo

Located upon a 200-acre farm of rolling terrain in western Wisconsin, this new, single-family sustainable residence implements today’s advanced technology within a historic farm setting. The arrangement of volumes, detailing of forms and selection of materials provide a weekend retreat that reflects the agrarian styles of the surrounding area. Open floor plans and expansive views allow a free-flowing living experience connected to the natural environment.
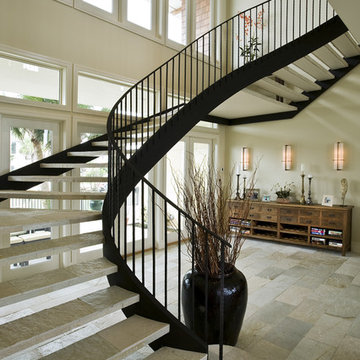
A custom home on the Gulf Coast
Esempio di una grande scala sospesa moderna con nessuna alzata, pedata in pietra calcarea e parapetto in metallo
Esempio di una grande scala sospesa moderna con nessuna alzata, pedata in pietra calcarea e parapetto in metallo
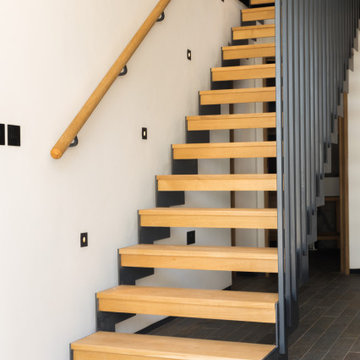
This extremely complex project was developed in close collaboration between architect and client and showcases unmatched views over the Fal Estuary and Carrick Roads.
Addressing the challenges of replacing a small holiday-let bungalow on very steeply sloping ground, the new dwelling now presents a three-bedroom, permanent residence on multiple levels. The ground floor provides access to parking and garage space, a roof-top garden and the building entrance, from where internal stairs and a lift access the first and second floors.
The design evolved to be sympathetic to the context of the site and uses stepped-back levels and broken roof forms to reduce the sense of scale and mass.
Inherent site constraints informed both the design and construction process and included the retention of significant areas of mature and established planting. Landscaping was an integral part of the design and green roof technology has been utilised on both the upper floor barrel roof and above the garage.
Riviera Gardens was ‘Highly Commended’ in the LABC South West Building Excellence Awards 2022.
Photographs: Stephen Brownhill
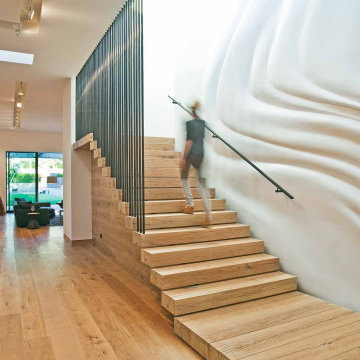
Stoneridge Residence, experience with Assembledge+
Idee per una grande scala sospesa minimalista con pedata in legno, alzata in legno, parapetto in metallo e pannellatura
Idee per una grande scala sospesa minimalista con pedata in legno, alzata in legno, parapetto in metallo e pannellatura
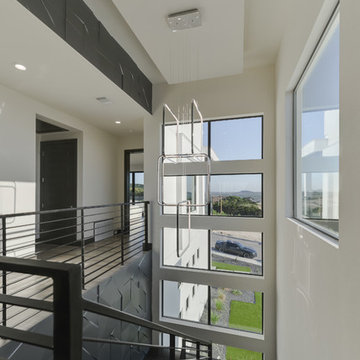
Two story Modern House locate it in Cresta Bella San Antonio, Texas
with amazing hill country and downtown views, house was
design by OSCAR E FLORES DESIGN STUDIO
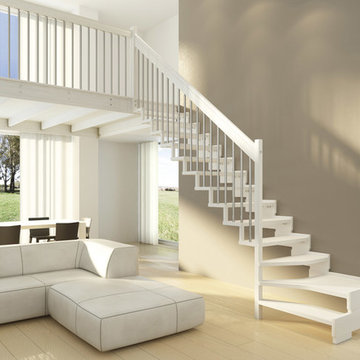
Idee per una scala sospesa minimal di medie dimensioni con pedata in legno verniciato, nessuna alzata e parapetto in metallo
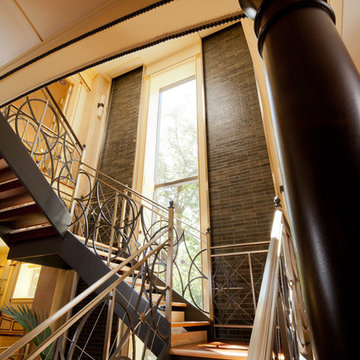
Staircase with three story water walls possessing a variety of lighting options. Dirk Fletcher Photography.
Esempio di una grande scala sospesa minimal con pedata in legno, alzata in legno e parapetto in metallo
Esempio di una grande scala sospesa minimal con pedata in legno, alzata in legno e parapetto in metallo
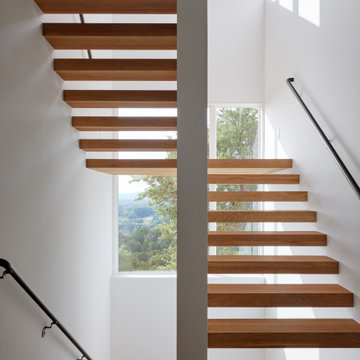
Open, airy wood stairs with large windows and black handrail
Foto di una grande scala sospesa moderna con pedata in legno, nessuna alzata e parapetto in metallo
Foto di una grande scala sospesa moderna con pedata in legno, nessuna alzata e parapetto in metallo
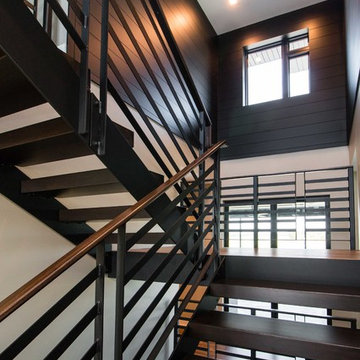
Idee per una grande scala sospesa moderna con pedata in legno, nessuna alzata e parapetto in metallo
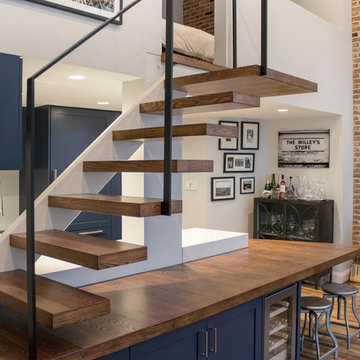
photo by Pedro Marti
The goal of this renovation was to create a stair with a minimal footprint in order to maximize the usable space in this small apartment. The existing living room was divided in two and contained a steep ladder to access the second floor sleeping loft. The client wanted to create a single living space with a true staircase and to open up and preferably expand the old galley kitchen without taking away too much space from the living area. Our solution was to create a new stair that integrated with the kitchen cabinetry and dining area In order to not use up valuable floor area. The fourth tread of the stair continues to create a counter above additional kitchen storage and then cantilevers and wraps around the kitchen’s stone counters to create a dining area. The stair was custom fabricated in two parts. First a steel structure was created, this was then clad by a wood worker who constructed the kitchen cabinetry and made sure the stair integrated seamlessly with the rest of the kitchen. The treads have a floating appearance when looking from the living room, that along with the open rail helps to visually connect the kitchen to the rest of the space. The angle of the dining area table is informed by the existing angled wall at the entry hall, the line of the table is picked up on the other side of the kitchen by new floor to ceiling cabinetry that folds around the rear wall of the kitchen into the hallway creating additional storage within the hall.
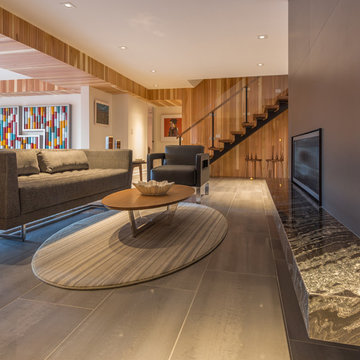
Ispirazione per una scala sospesa design di medie dimensioni con pedata in legno, parapetto in metallo e nessuna alzata
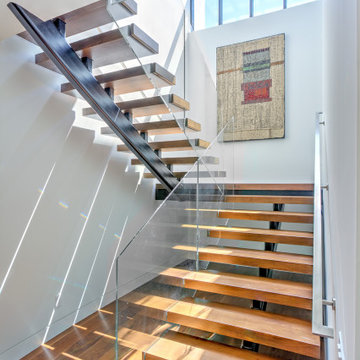
Ispirazione per una scala sospesa costiera di medie dimensioni con pedata in legno, nessuna alzata e parapetto in metallo
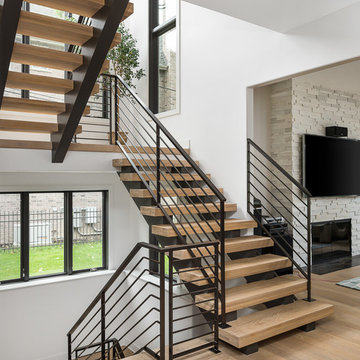
Picture Perfect House
Idee per una grande scala sospesa contemporanea con pedata in legno, nessuna alzata e parapetto in metallo
Idee per una grande scala sospesa contemporanea con pedata in legno, nessuna alzata e parapetto in metallo
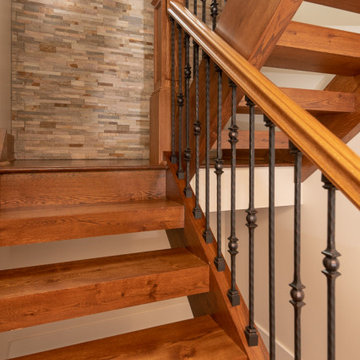
Well-crafted floating wooden step staircase. Treads are Live Sawn White Oak with a New England Walnut Stain and conversion varnish finish.
Foto di una scala sospesa rustica con pedata in legno, nessuna alzata e parapetto in metallo
Foto di una scala sospesa rustica con pedata in legno, nessuna alzata e parapetto in metallo
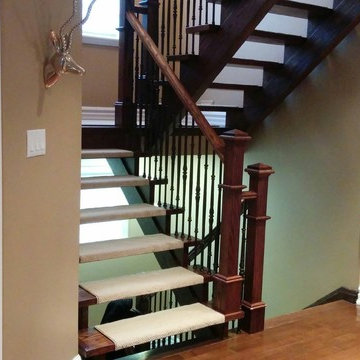
Floorians
Idee per una grande scala sospesa moderna con parapetto in metallo, pedata in moquette e nessuna alzata
Idee per una grande scala sospesa moderna con parapetto in metallo, pedata in moquette e nessuna alzata
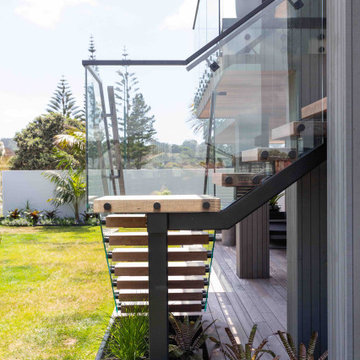
Our Ida Way project was an external staircase outside of Auckland that we supplied the steel for while the builder supplied the timber as well as fitted and installed the treads. One of the most important aspects to build these floating stairs was that there needed to be good communication between us at Stairworks and the builders in order to ensure we delivered a high end result while working together. In order to achieve this, everything had to be based on the shop drawings, which is just one example as to why it is so important to have accurate shop drawings with an experienced designer such as ours.
The owner wanted a floating staircase for his deck to keep his property nice and open and preserve the view. The challenge with this style as an outdoor feature, is you also have to account for water. You not only have to think about water flow and have holes to allow water to flow in and out of, but you also have to consider the impact of water on the steel over time. To account for this, we galvenised the staircase and put a three pot epoxy on top of that to ensure the longevity of the paint system.
2.186 Foto di scale sospese con parapetto in metallo
6